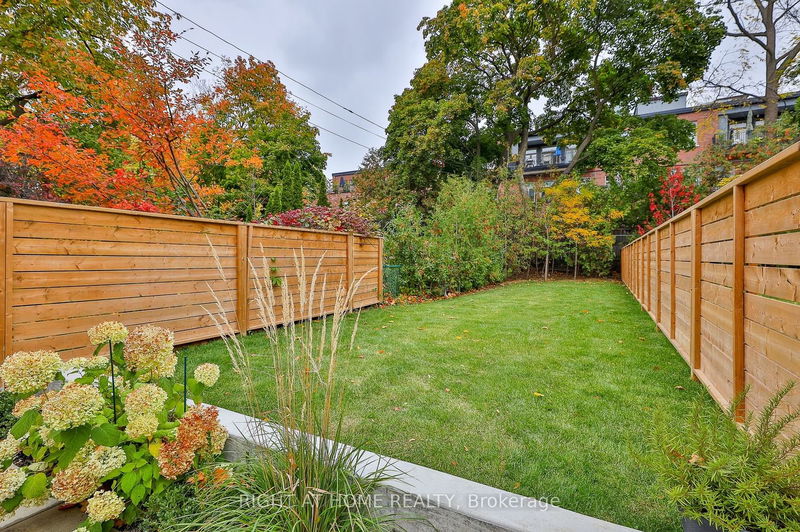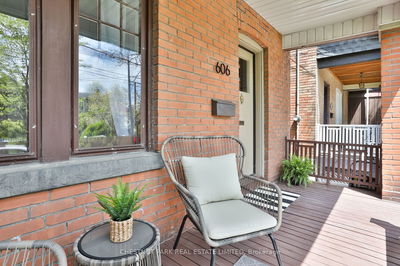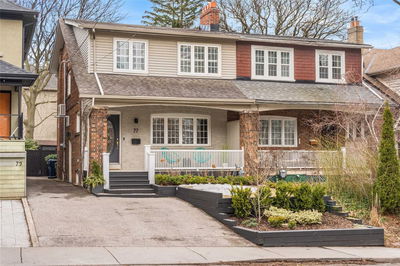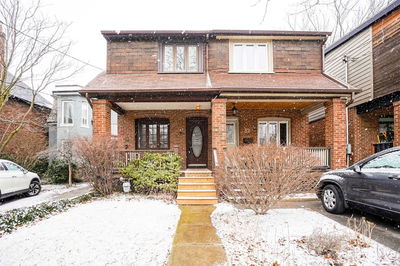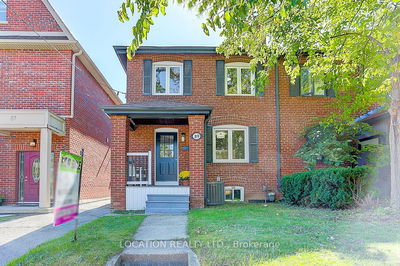A Striking Home That Meticulously Balances Modern Design With Classic Details. Recently Built To The Highest Standards, This Sun-Filled Home Sits On A Deep Lot With A Private And Expansive Rear Yard. The Main Floor Includes A Generous Kitchen With Premium Appliances, Formal Living Room + Family Room With Gas Fireplace, Dining Room With Custom Built-In And Powder Room. Upstairs, A Full-Floor Primary Suite Of Rare Elegance With Abundant Closets And Sumptuous Ensuite, Completed By 2 Private Terraces. Spacious Bedrooms And A 2nd Floor Laundry, As Well As A Fully-Finished Lower Level With Walk-Outs, Perfect As Gym / Office Or 4th Bedroom. Exceptional Space, Exceptionally Crafted.
Property Features
- Date Listed: Tuesday, May 02, 2023
- Virtual Tour: View Virtual Tour for 34A Sherwood Avenue
- City: Toronto
- Neighborhood: Mount Pleasant West
- Major Intersection: Yonge And Sherwood Ave
- Full Address: 34A Sherwood Avenue, Toronto, M4P 2A7, Ontario, Canada
- Living Room: Large Window, O/Looks Frontyard, Hardwood Floor
- Kitchen: B/I Appliances, Centre Island, O/Looks Family
- Family Room: Gas Fireplace, W/O To Garden, Hardwood Floor
- Listing Brokerage: Right At Home Realty - Disclaimer: The information contained in this listing has not been verified by Right At Home Realty and should be verified by the buyer.
















