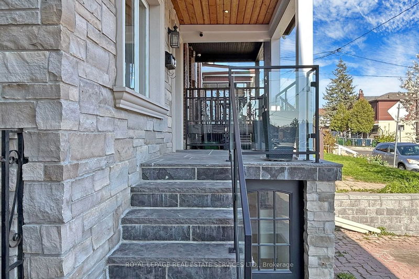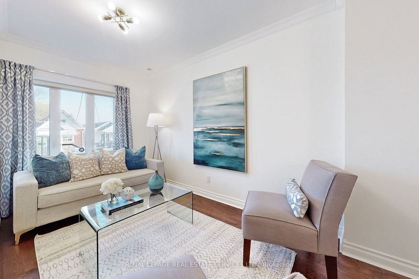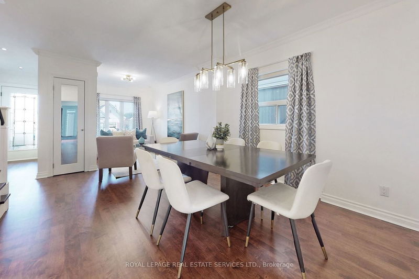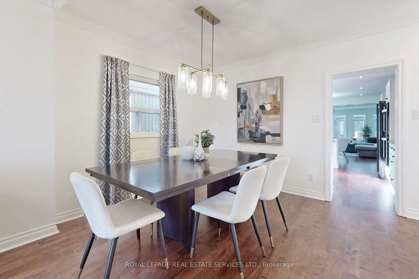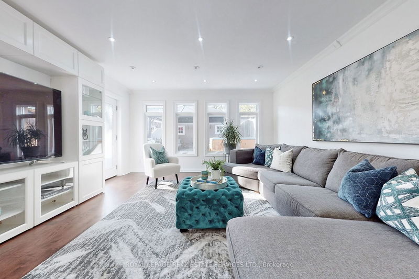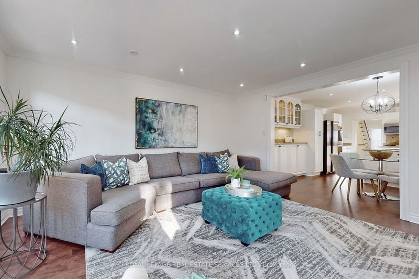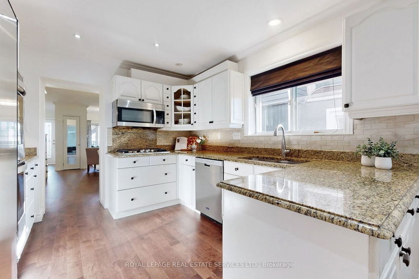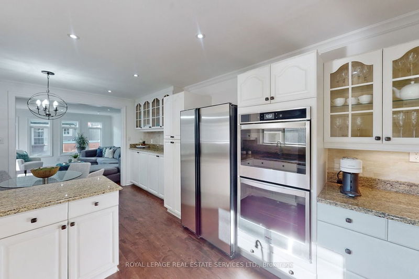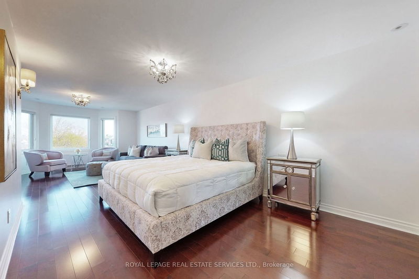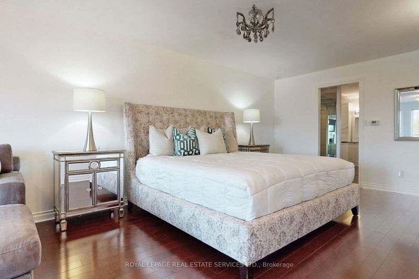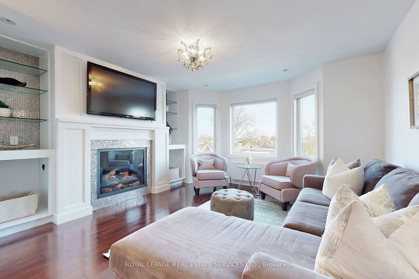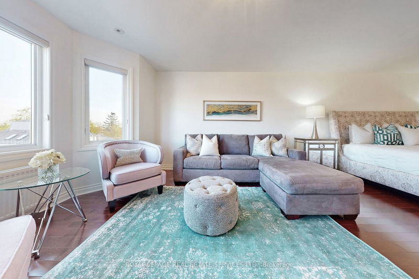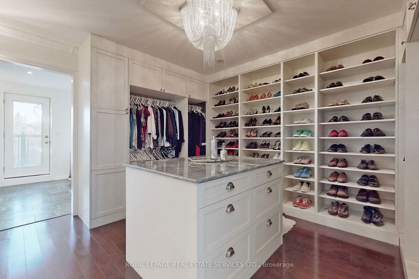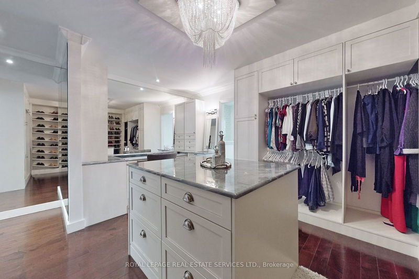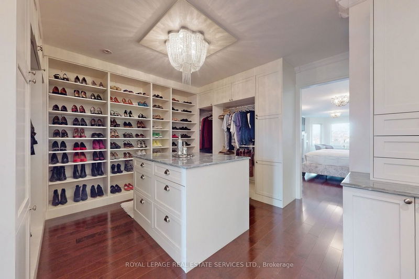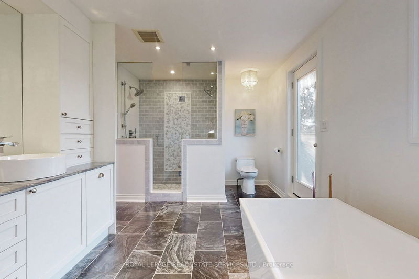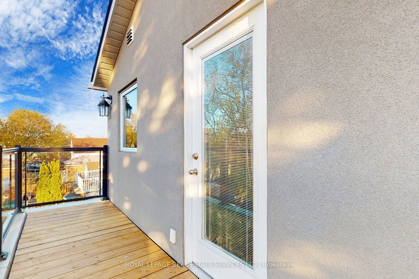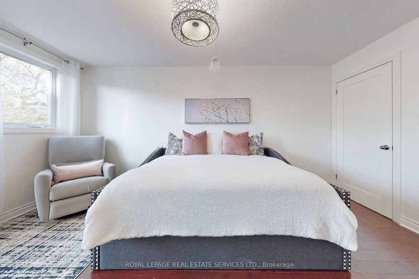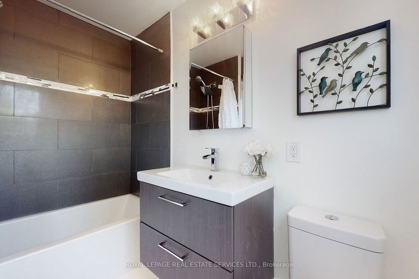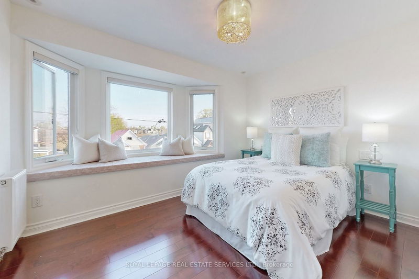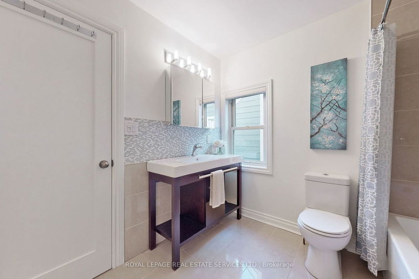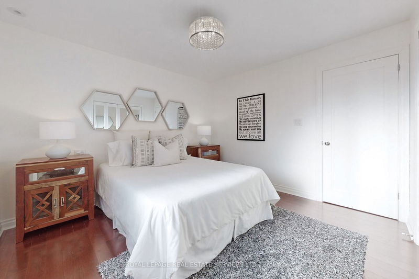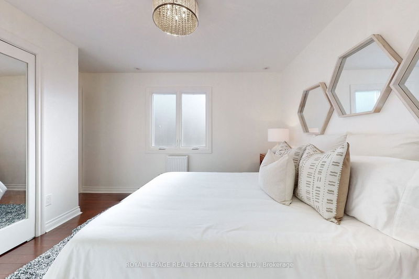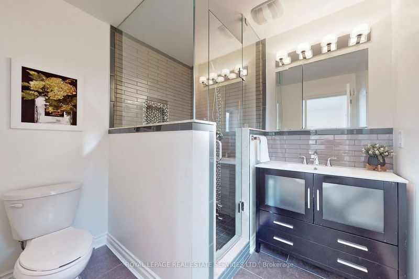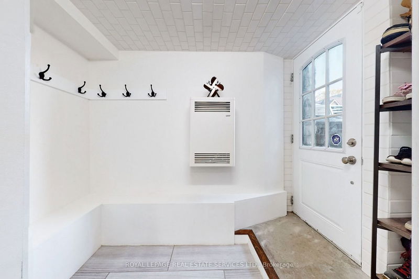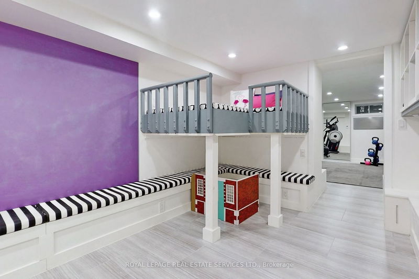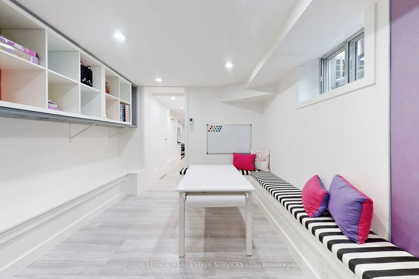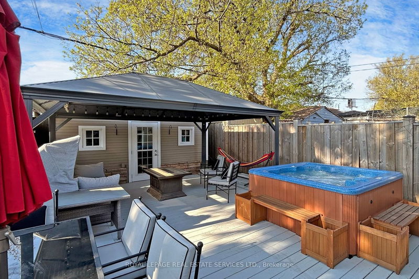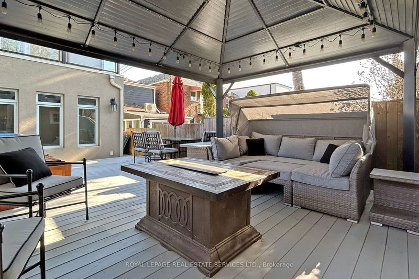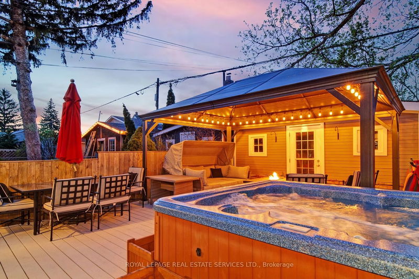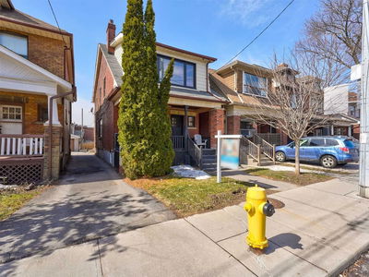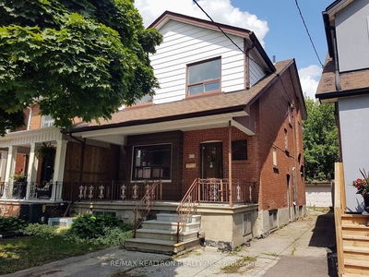Welcome To 28 Hanson. This One Of A Kind 4+1 Bedroom 6 Bathroom 3 Story Family Home Boasts Over 2500 Sqft Living Space (As Per Mpac) Plus A Finished Basement W/ Separate Entrance. The Main Floor Features An Eat In Kitchen With Granite Countertops And S/S Appliances, Powder Room, Large Family Room With W/O To Yard, Hardwood Floors Throughout, All Bedrooms Have Ensuite Bathrooms W/ Heated Floors. The Primary Bedroom Is Your Dream Oasis Spanning The Entire 3rd Floor Featuring An Unbelievable Huge W/I Closet W/ Custom Built Ins & 5Pc Ensuite Bath, Lounge Area, Gas Fireplace. Finished Bsmt W/ Sep Entrance, Heated Floors, Mudroom, Office & Rec Room. Bsmt Can Be Converted To Bsmt Apartment For Supplementary Income. Spacious Backyard W/ Gazebo & Hot Tub. Legal Front Pad Parking. Located Close To Future Eglinton Lrt, St Clair West, Great Restaurants, Shops, Schools, Places Of Worship & So Much More!
Property Features
- Date Listed: Tuesday, May 02, 2023
- Virtual Tour: View Virtual Tour for 28 Hanson Road
- City: Toronto
- Neighborhood: Oakwood Village
- Major Intersection: Oakwood & Rogers Road
- Full Address: 28 Hanson Road, Toronto, M6E 1T3, Ontario, Canada
- Living Room: Hardwood Floor, Combined W/Dining, O/Looks Frontyard
- Kitchen: Granite Counter, Stainless Steel Appl
- Family Room: Hardwood Floor, B/I Shelves, W/O To Yard
- Listing Brokerage: Royal Lepage Real Estate Services Ltd. - Disclaimer: The information contained in this listing has not been verified by Royal Lepage Real Estate Services Ltd. and should be verified by the buyer.



