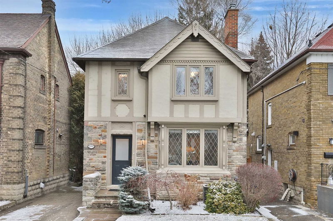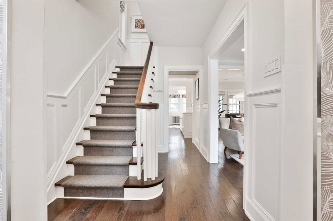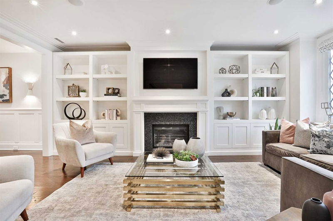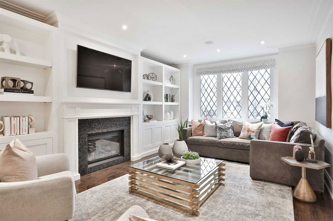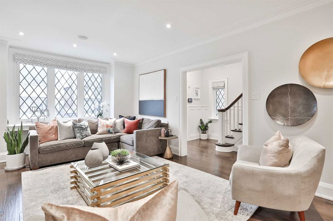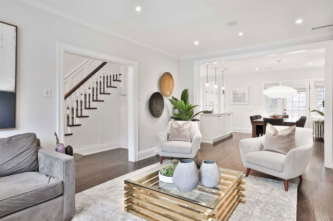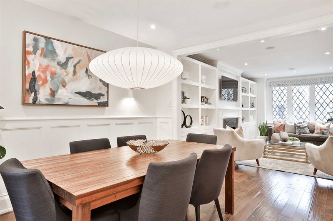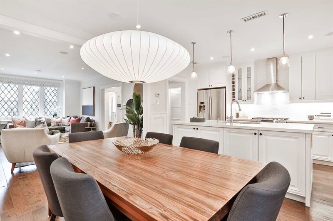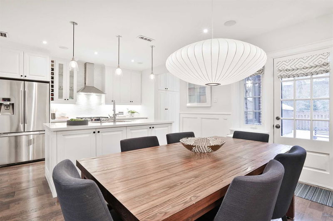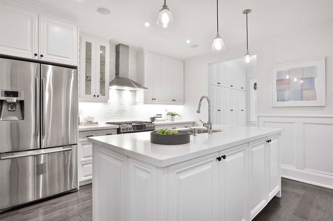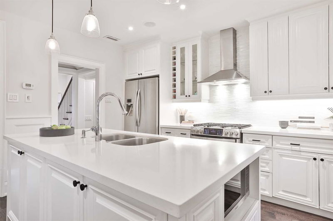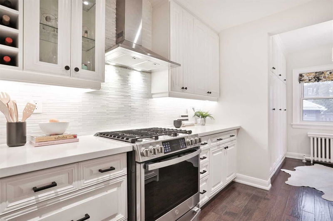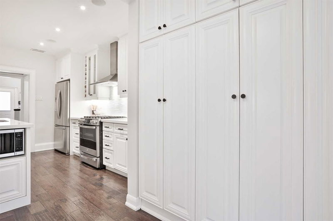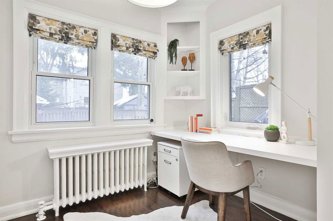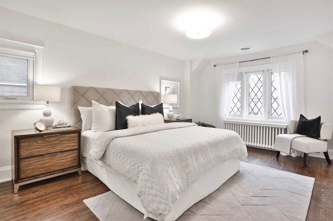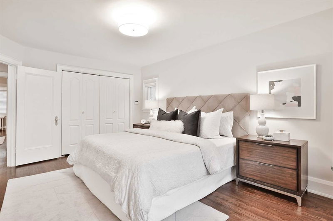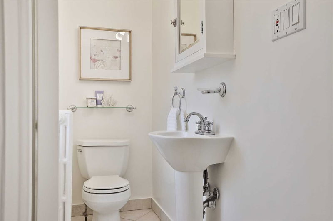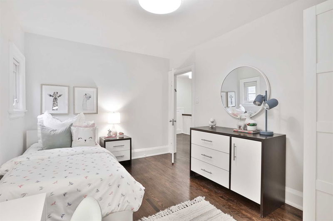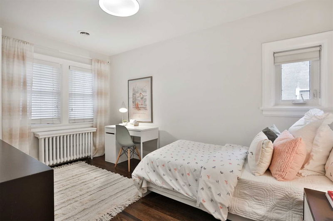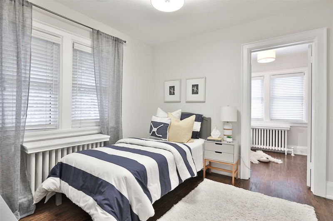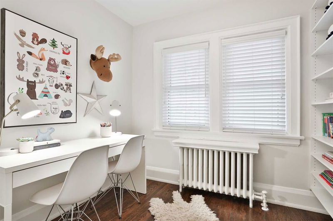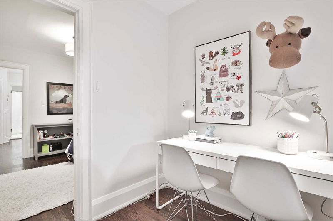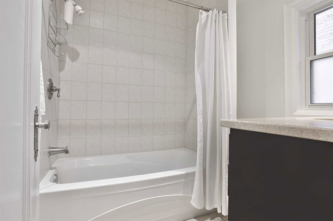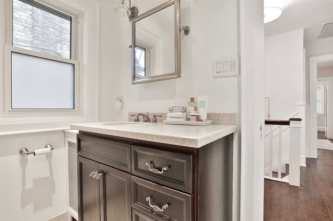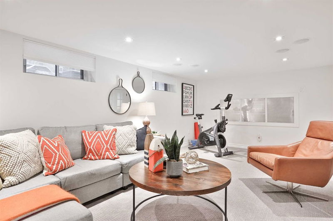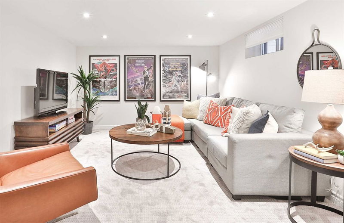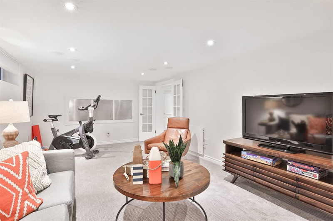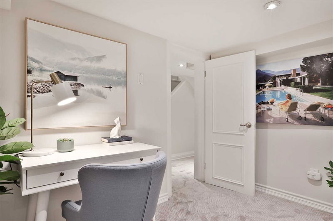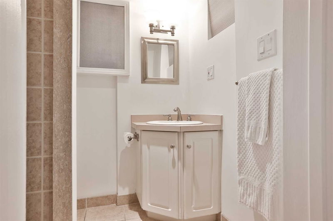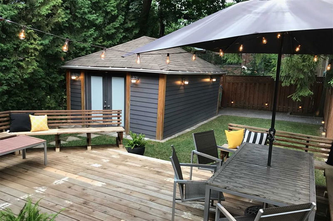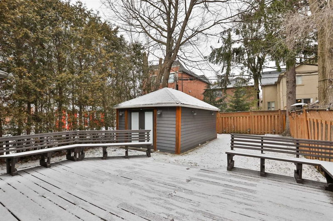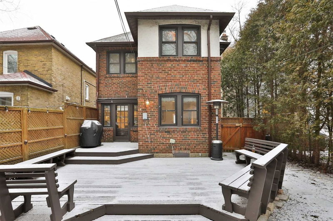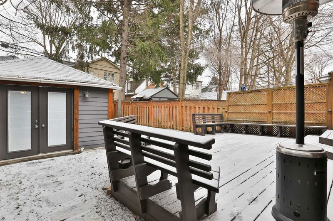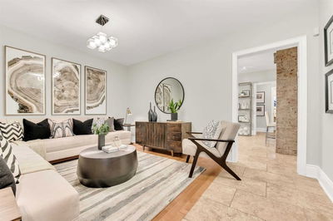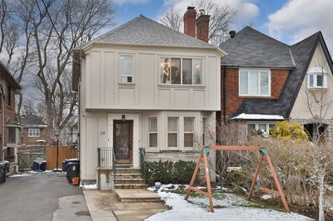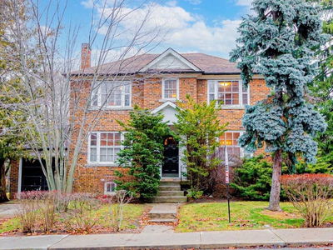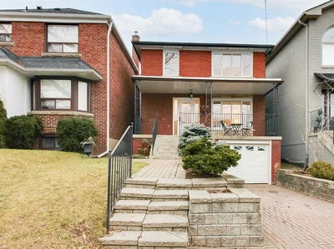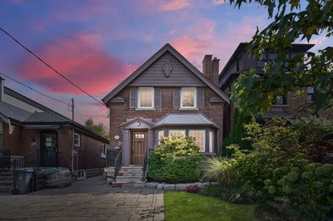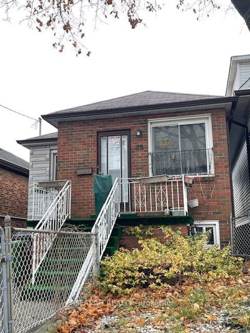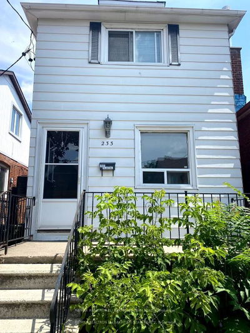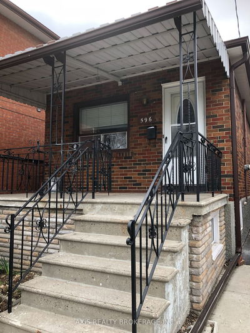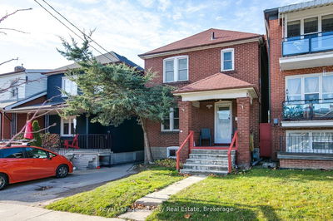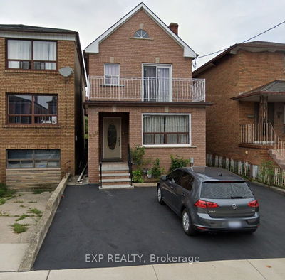Beautiful Renovated Home In Prime Cedarvale. This Fully Turn-Key Home Offers A Large Open Concept Main Floor With A Combined Living/Dining, Ideal For Entertaining And Featuring Beautiful Newer Hardwood Floors, Custom Built-Ins, Wainscotting And Pot Lights. A Stunning Kitchen, Complete With Quartz Counters, Stainless Steel Appliances And A Center Island. The Main Floor Office Area Off The Kitchen Overlooks A Serene And Private Backyard And Offers The Perfect Work-From-Home Space. The Second Level Features A Large Primary With 2-Piece Ensuite And His/Hers Double Closets Plus Two Other Bedrooms And A Bonus Tandem Study. A Cozy Lower Level Offers The Perfect Family Hang-Out Space Or Play Room, Plus An Office. Enjoy A Private Drive And An Extra Large Rear Shed. The Perfect Cedarvale Home Not To Be Missed!
Property Features
- Date Listed: Thursday, February 23, 2023
- Virtual Tour: View Virtual Tour for 199 Glen Cedar Road
- City: Toronto
- Neighborhood: Humewood-Cedarvale
- Major Intersection: Bathurst/Eglinton
- Full Address: 199 Glen Cedar Road, Toronto, M6C 3G9, Ontario, Canada
- Kitchen: Centre Island, Stainless Steel Appl, Stone Counter
- Listing Brokerage: Slavens & Associates Real Estate Inc., Brokerage - Disclaimer: The information contained in this listing has not been verified by Slavens & Associates Real Estate Inc., Brokerage and should be verified by the buyer.

