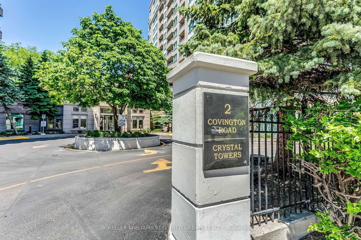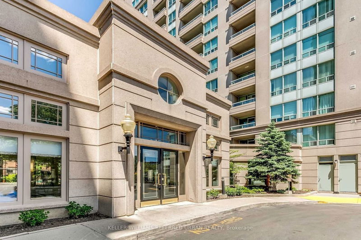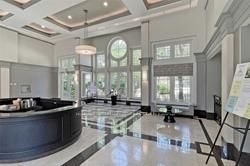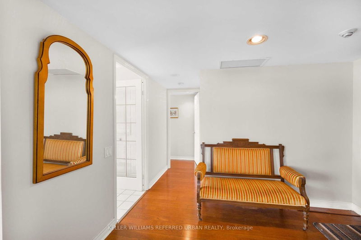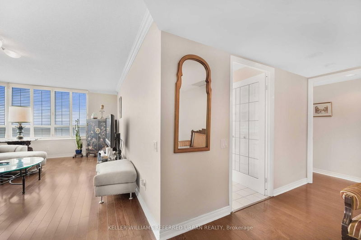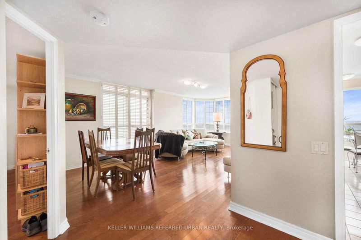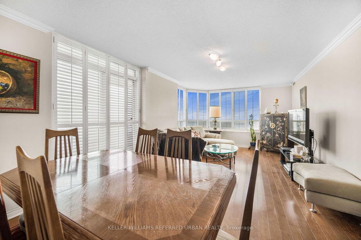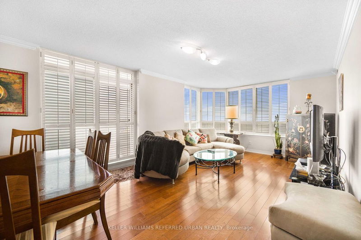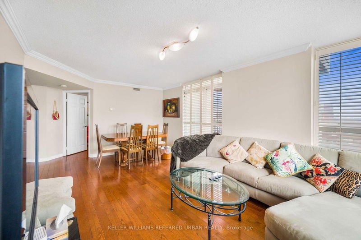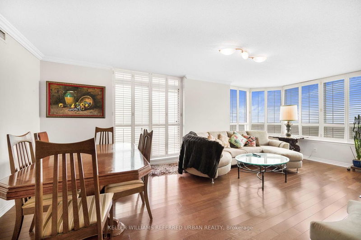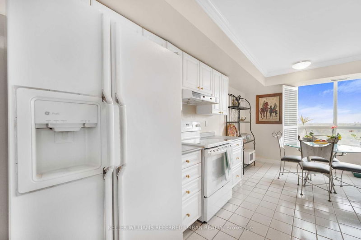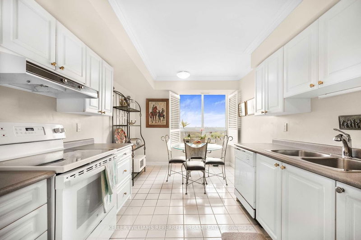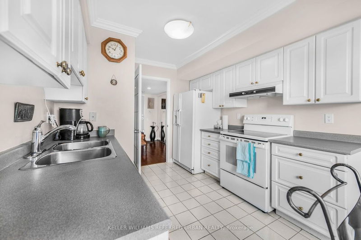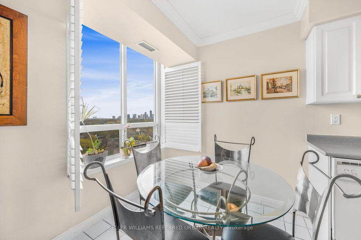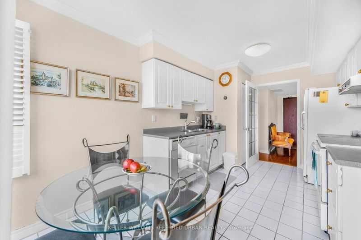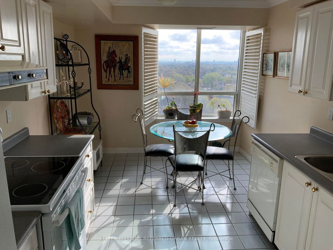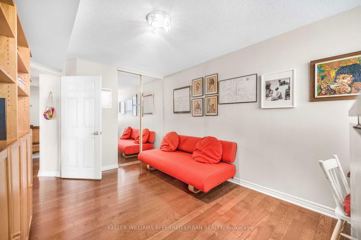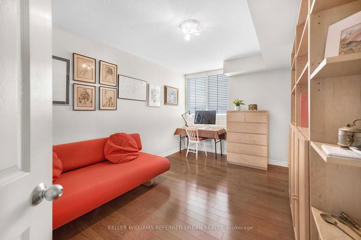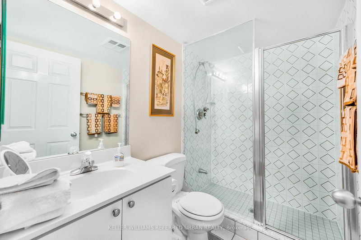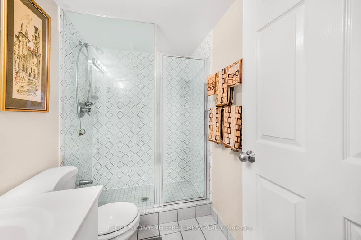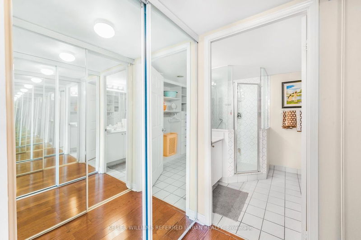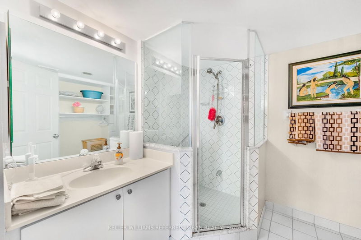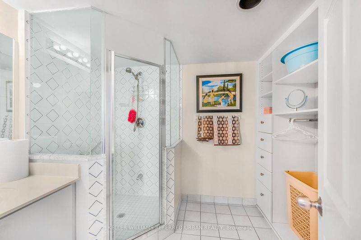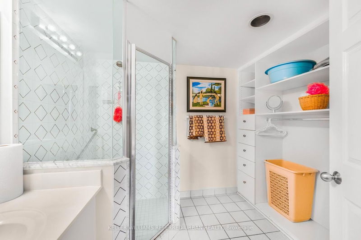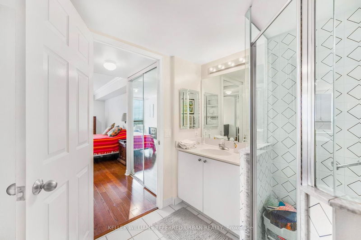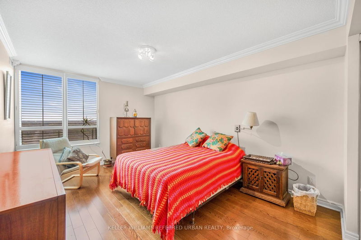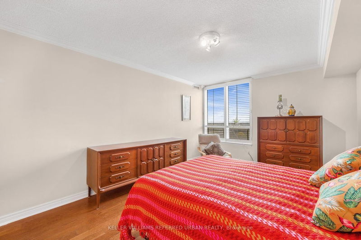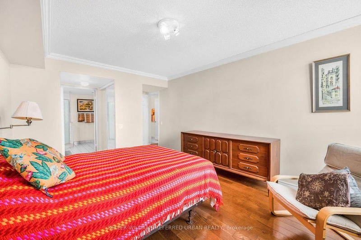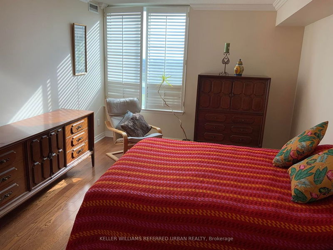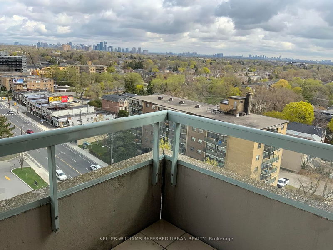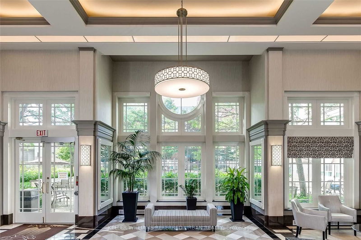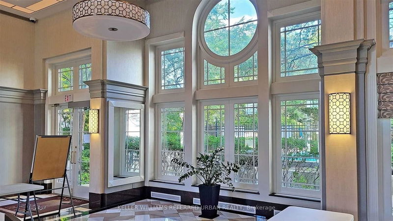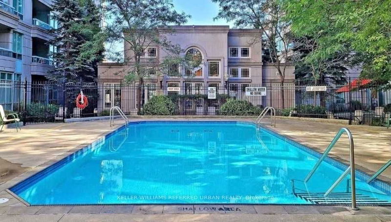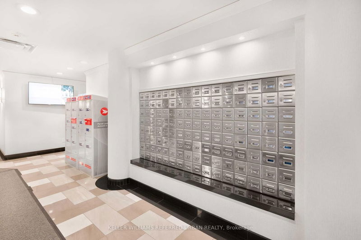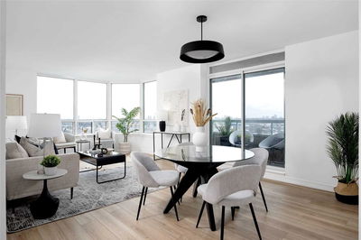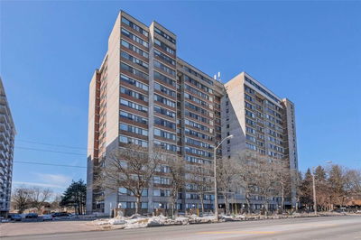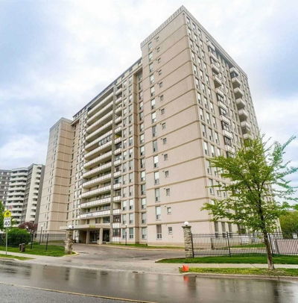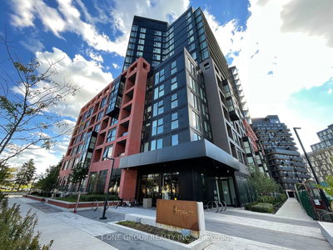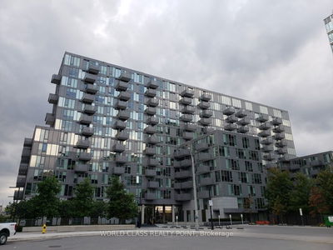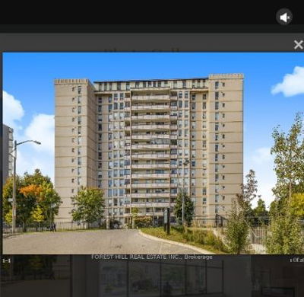Large Open Concept 2 Bdrm 2 Bath Corner Ph With A Split Bedrm Plan With Beautiful Large Windows And Wonderful Above The Tree-Tops Open Views. California Shutters Throughout Provides A Great Selection Of Lighting And Privacy! Enjoy Beautiful Sunrises & Sunsets. Features Include: A Family Sized Open & Updated Kitchen With Lots Of Cabinets And Counter Space, Double S/S Sink & A Generous Eating Area; A Large Primary Bdrm With 2 Large Closets & Private Ensuite Bathroom With Corner Shower Stall & Custom Cabinet With Shelves, Drawers & Hanging! Cornice Moulding! Hardwood! Covered Balcony! Parking & Locker! Sabbath Elevator! 24 Hour Concierge, Pool In Courtyard, Guest Parking & Suites, Steps To Lawrence Plaza & Ttc, Allen Rd & 401
Property Features
- Date Listed: Monday, May 01, 2023
- City: Toronto
- Neighborhood: Englemount-Lawrence
- Major Intersection: Bathurst & Lawrence
- Full Address: Ph 209-2 Covington Road, Toronto, M6A 3E2, Ontario, Canada
- Living Room: Combined W/Dining, Large Window, Hardwood Floor
- Kitchen: Family Size Kitchen, Updated, Eat-In Kitchen
- Listing Brokerage: Keller Williams Referred Urban Realty - Disclaimer: The information contained in this listing has not been verified by Keller Williams Referred Urban Realty and should be verified by the buyer.

