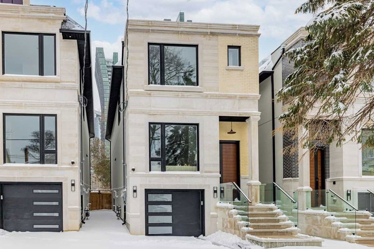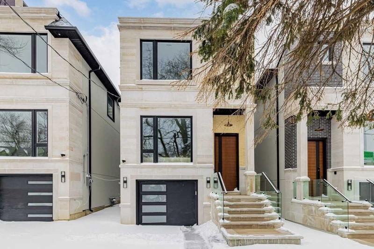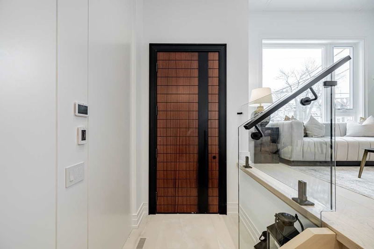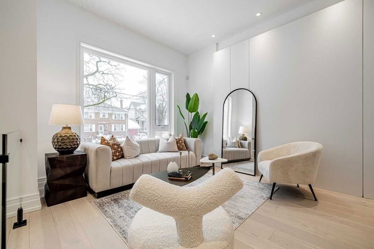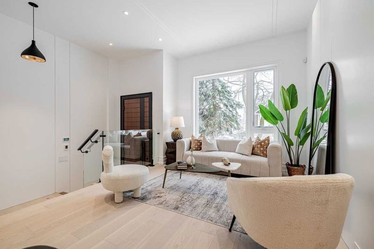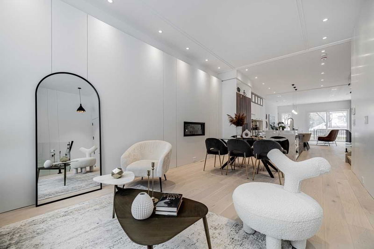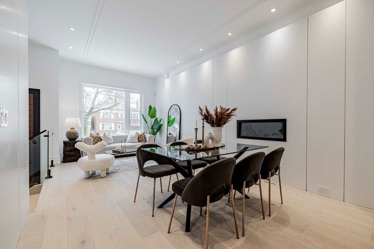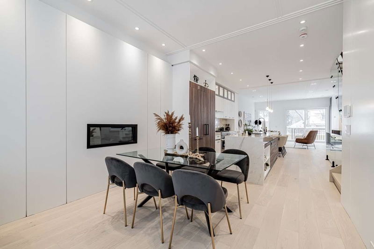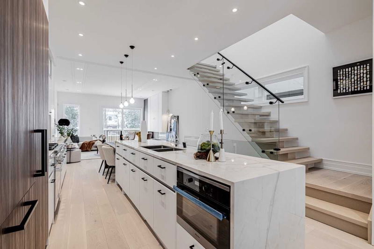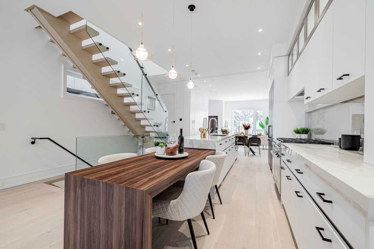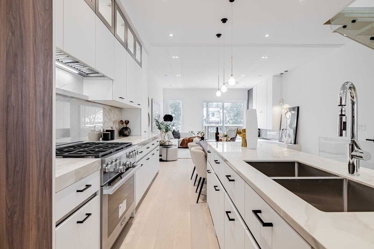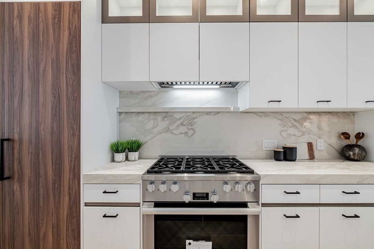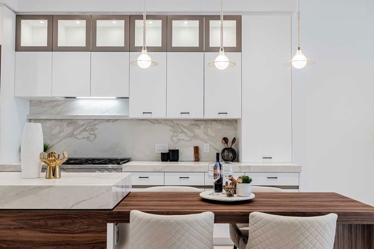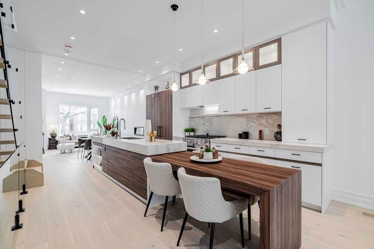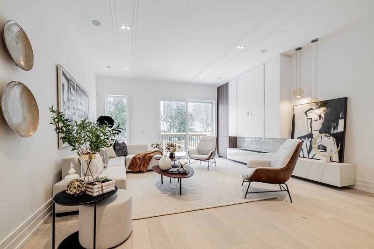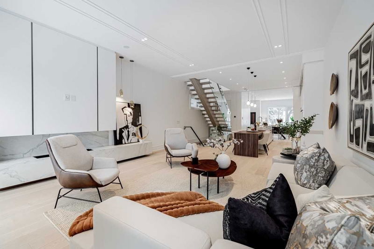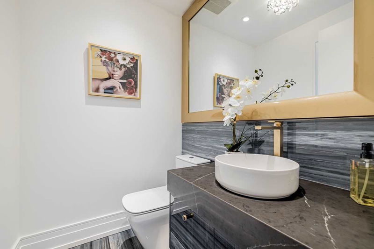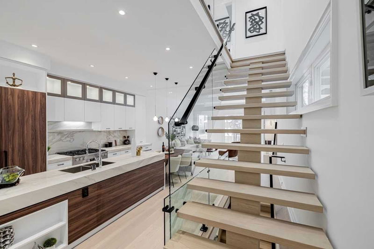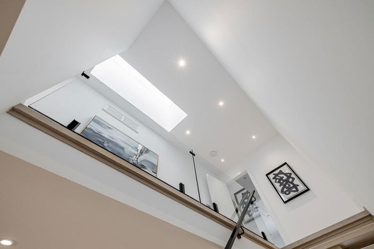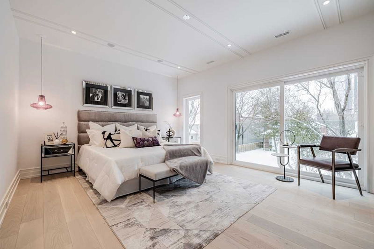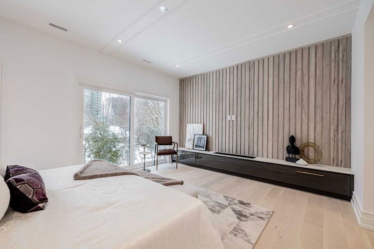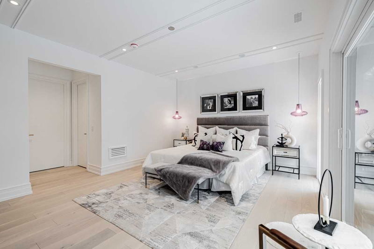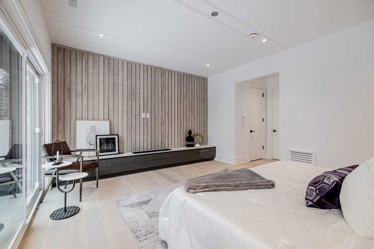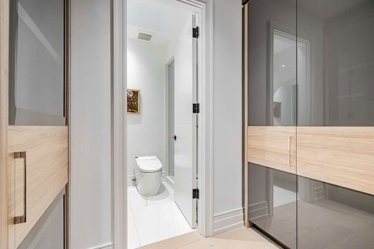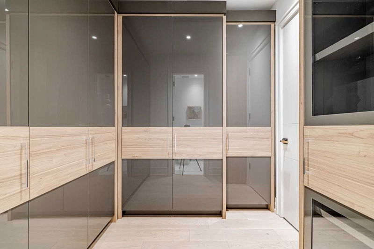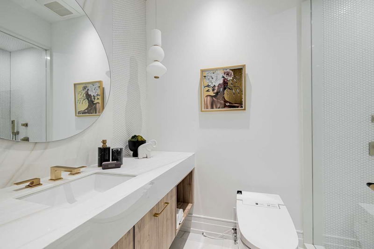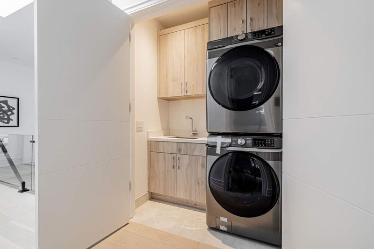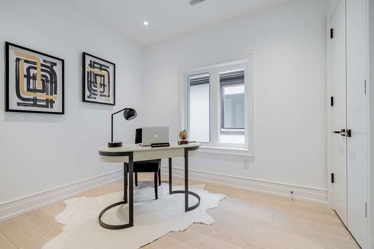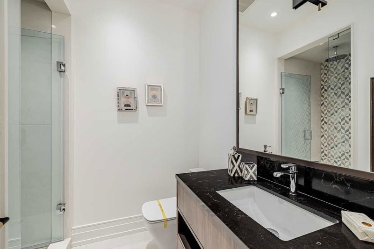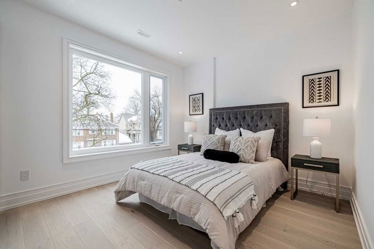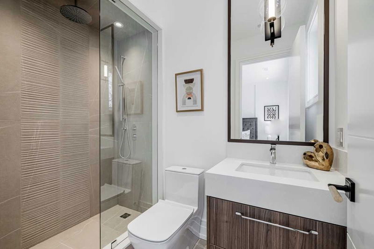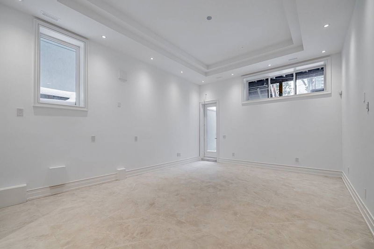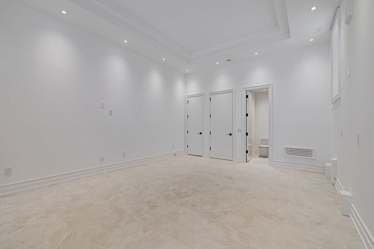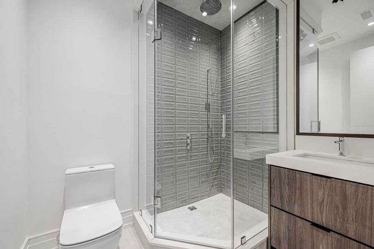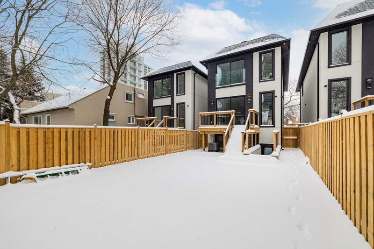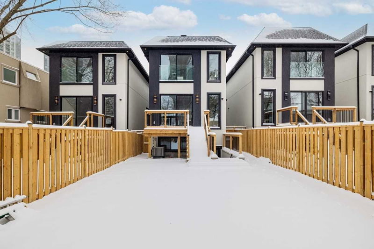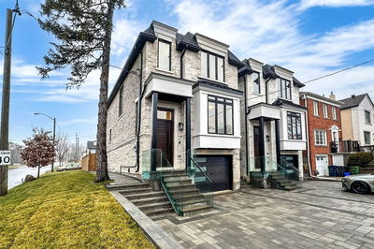Welcome To 18A Florence Ave, A Stunning Custom-Built Home Situated In One Of North York's Most Sought-After Neighborhoods. This Luxurious Property Is Spread Across Three Levels And Offers Ample Space For Entertainment And Relaxation, With Three Large Bedrooms, Four Washrooms, And High-End Finishes Throughout.The Chef-Inspired Kitchen Is Equipped With Marble Countertops, Backsplash, Waterfall, Top-Of-The-Line Appliances, And Quality Cabinets. It Opens Up To A Cozy Family Room With A Gas Fireplace And Access To The Terrace. Upstairs, You'll Find Three Ensuite Bedrooms, Including A Private Master Retreat With A Walk-In Closet And A Lovely View Of The Backyard.The Lower Level Is A Walk-Up To The Backyard And Boasts A Spacious Recreation Room With A Flexible Floor Plan, Making It Suitable For Use As A Guest Bedroom, Home Gym, Media Room, Or Home Office. It Also Features A Three-Piece Bathroom, Making It The Ideal Spot To Unwind.
Property Features
- Date Listed: Sunday, February 26, 2023
- Virtual Tour: View Virtual Tour for 18A Florence Avenue
- City: Toronto
- Neighborhood: Lansing-Westgate
- Major Intersection: Sheppard Ave W & Yonge St
- Full Address: 18A Florence Avenue, Toronto, M2N 1E9, Ontario, Canada
- Living Room: Hardwood Floor, Open Concept, Large Window
- Family Room: Gas Fireplace, Hardwood Floor, W/O To Terrace
- Kitchen: Centre Island, Marble Counter, B/I Appliances
- Listing Brokerage: Re/Max Realtron Lucky Penny Homes Realty, Brokerage - Disclaimer: The information contained in this listing has not been verified by Re/Max Realtron Lucky Penny Homes Realty, Brokerage and should be verified by the buyer.

