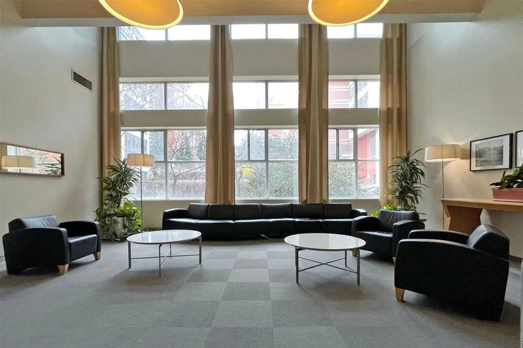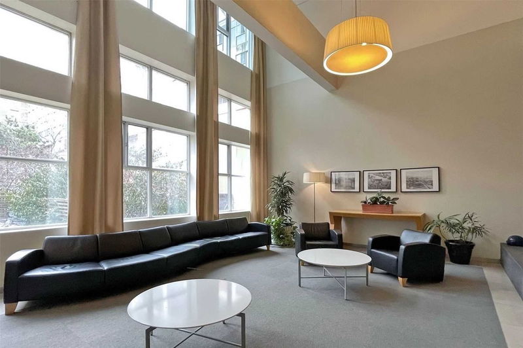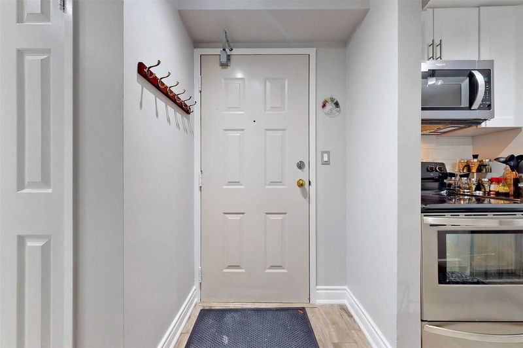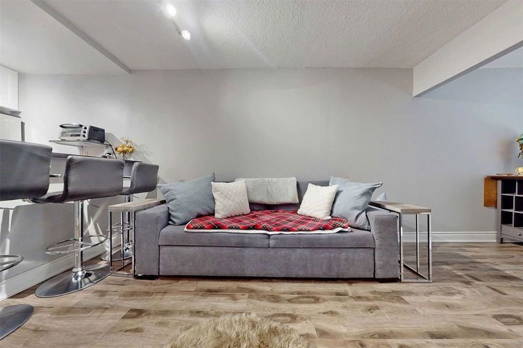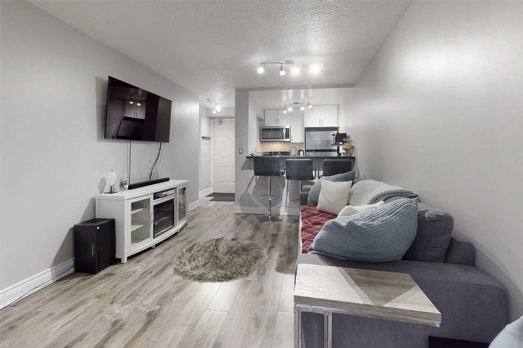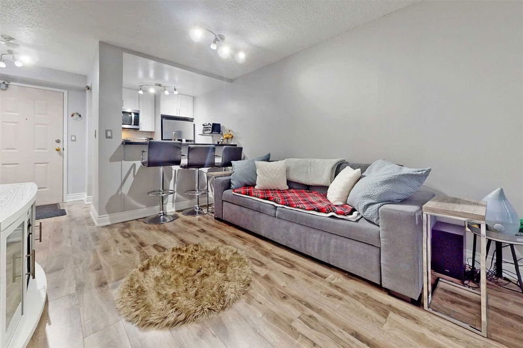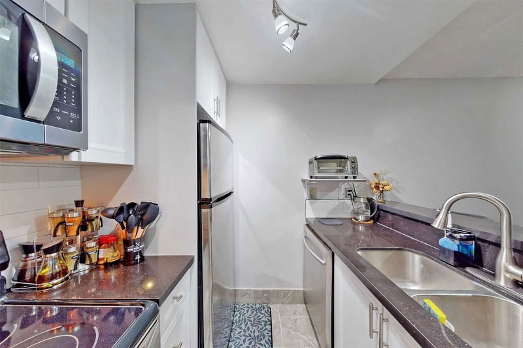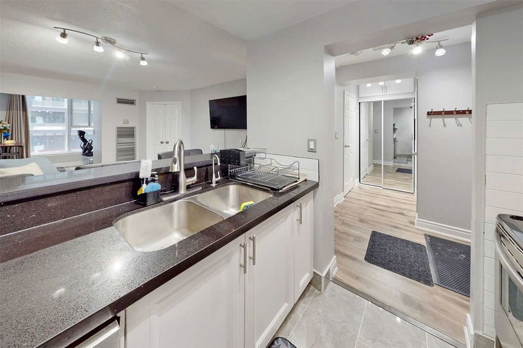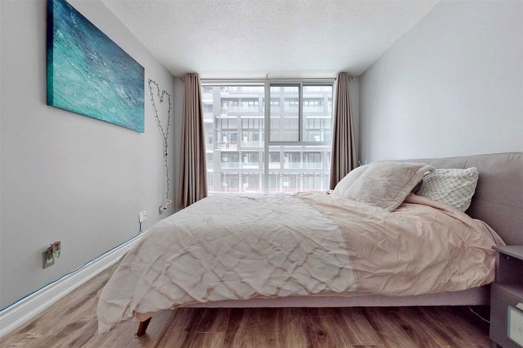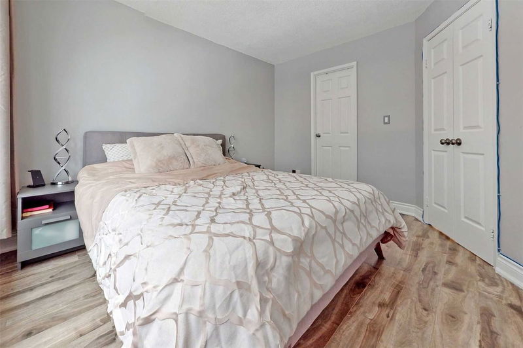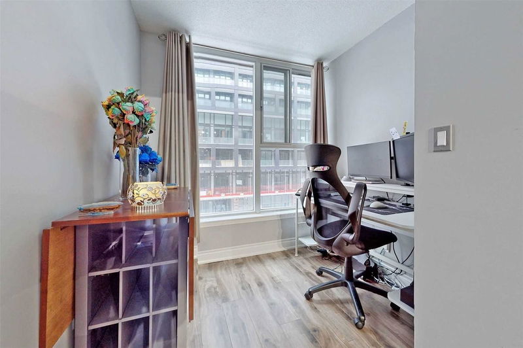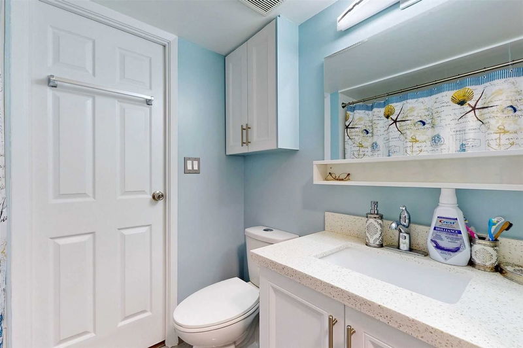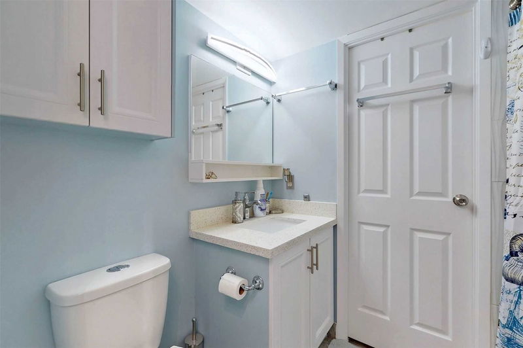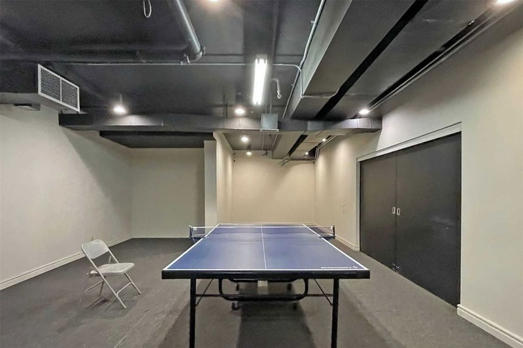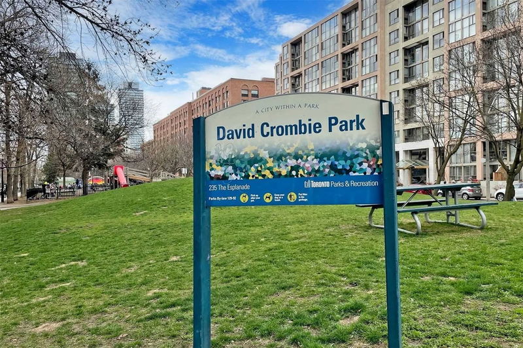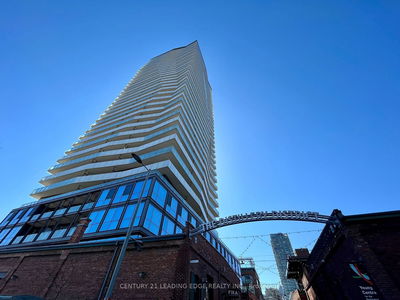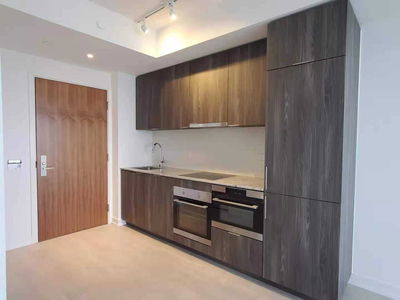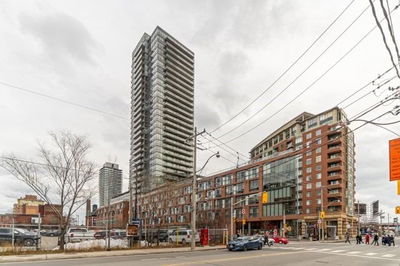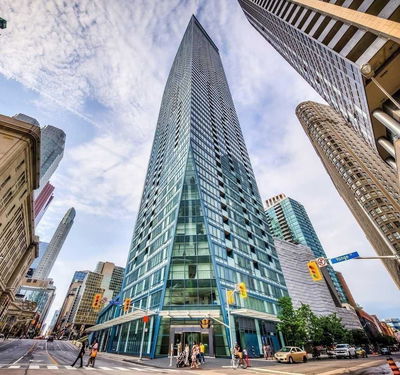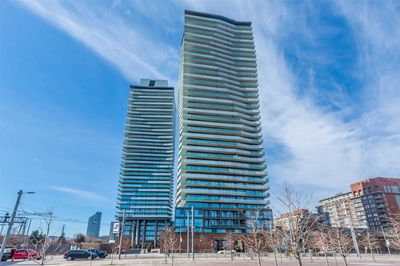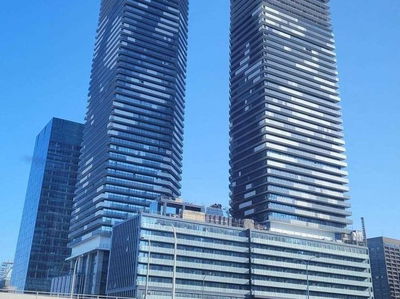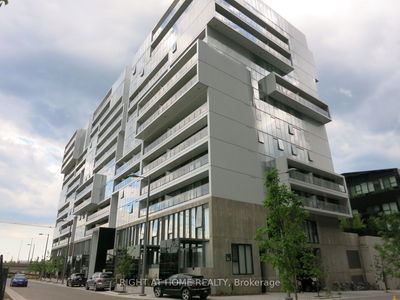Cozy & Stunning 1 + Den W/Parking, Situated In Waterfront Communities By Downtown Toronto. Eng Laminate Flr Throughout. Kitchen W/Quartz Counter, S/S App, Backsplash, Ext Pantries, Large Br W/Walk-Through Closets With Organizers & Semi-Ensuite 4-Piece Bath. Mirrored Closet, Ensuite Laundry. Den Can Be A Perfect Office Rm/Library Or Sitting Area. !!! Utilities Included !!! Steps To St. Lawrence Market & The Distillery District! Close To Ttc, Grocery Stores
Property Features
- Date Listed: Monday, February 27, 2023
- Virtual Tour: View Virtual Tour for 413-222 The Esplanade Avenue
- City: Toronto
- Neighborhood: Waterfront Communities C8
- Full Address: 413-222 The Esplanade Avenue, Toronto, M5A 4J6, Ontario, Canada
- Living Room: Laminate, Combined W/Dining, Open Concept
- Kitchen: Ceramic Floor, Quartz Counter, Stainless Steel Appl
- Listing Brokerage: Re/Max Realtron Realty Inc., Brokerage - Disclaimer: The information contained in this listing has not been verified by Re/Max Realtron Realty Inc., Brokerage and should be verified by the buyer.




