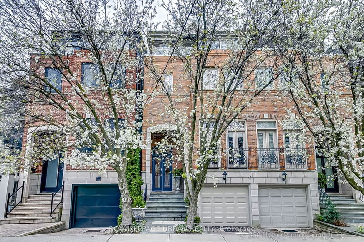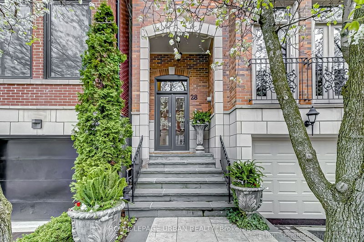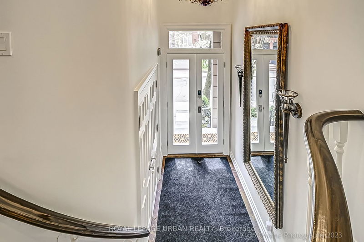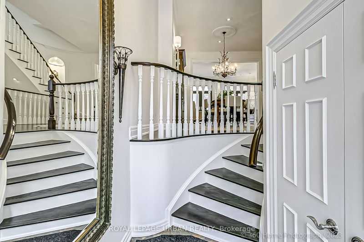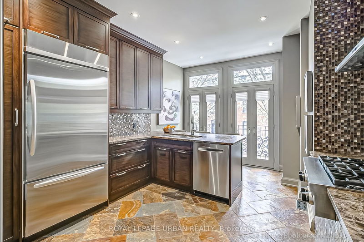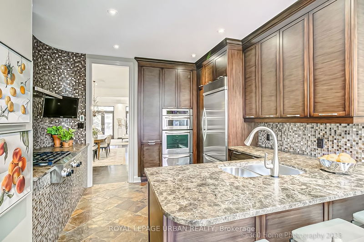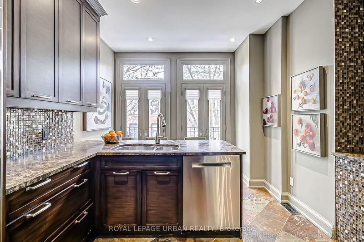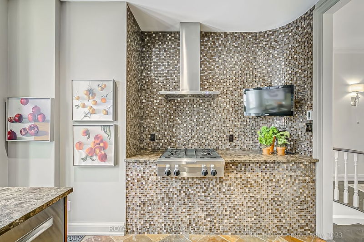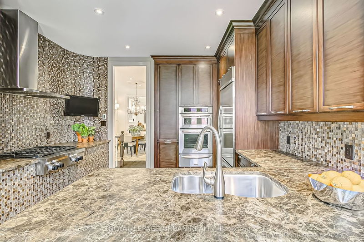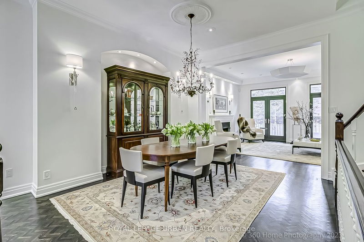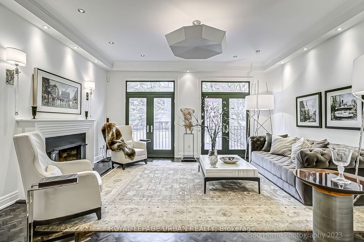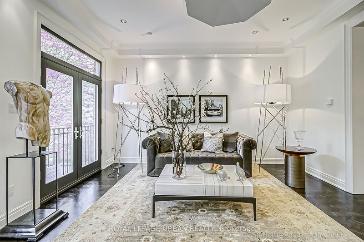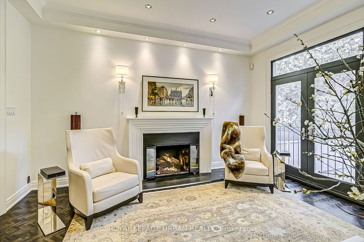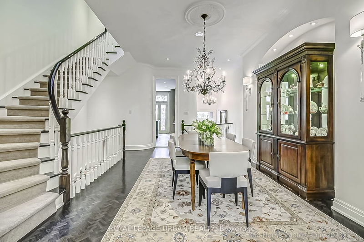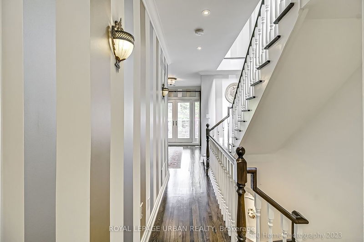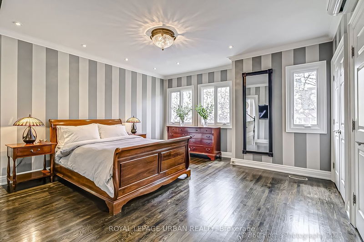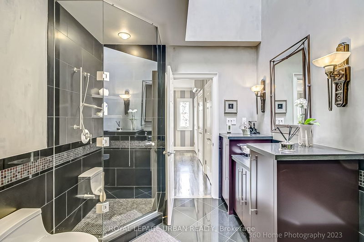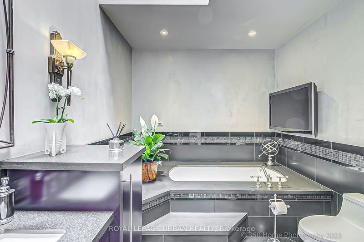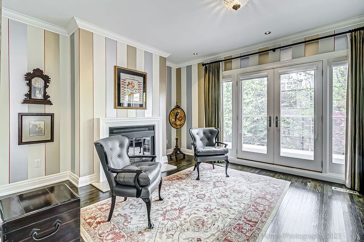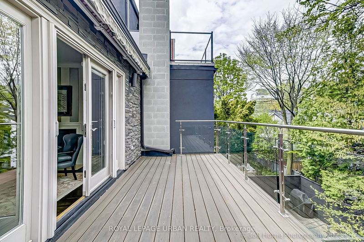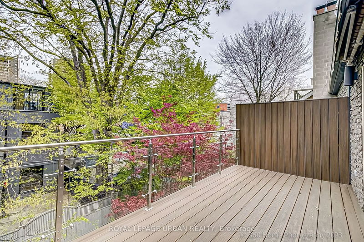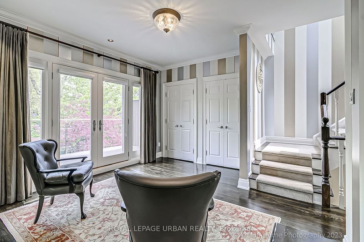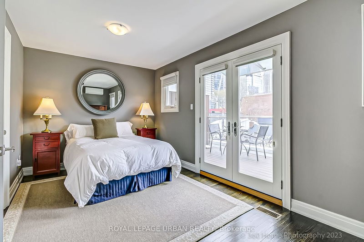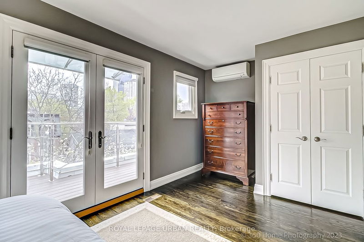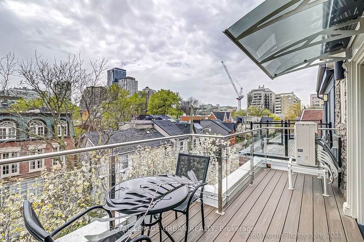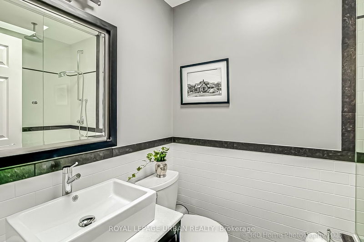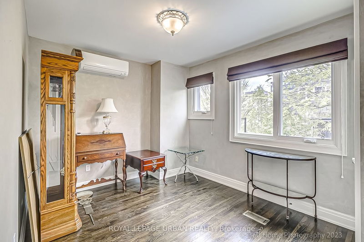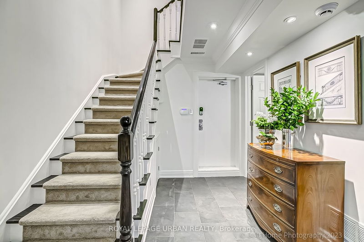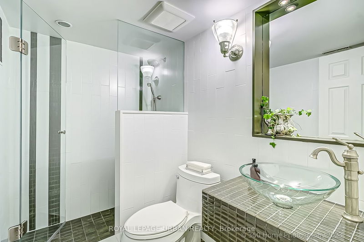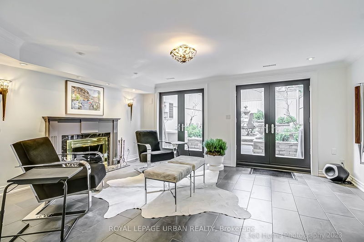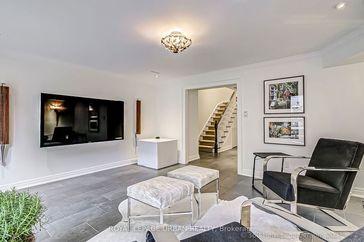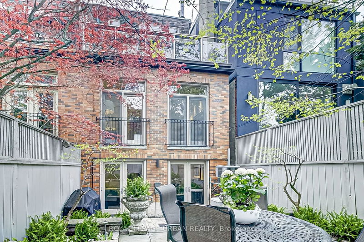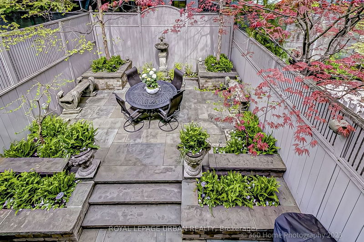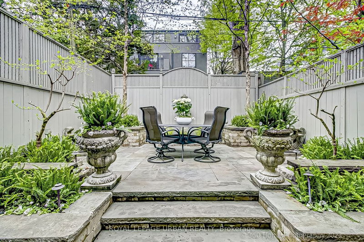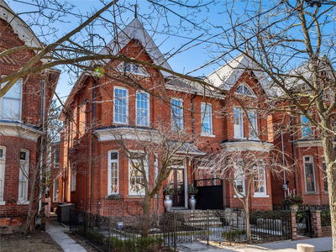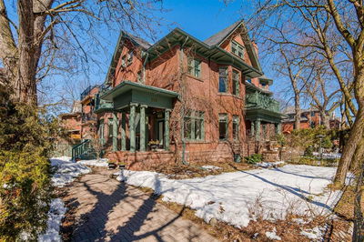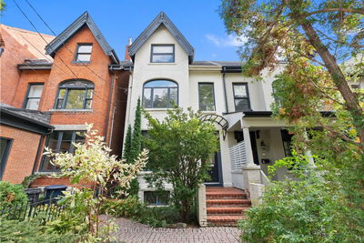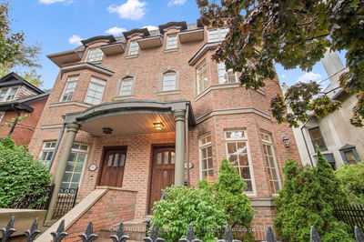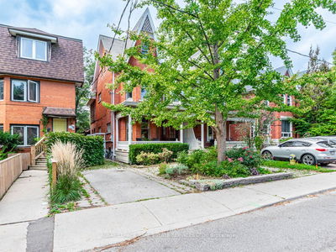A Sophisticated And Elegant Yorkville Townhome...Perfectly Situated On A Peaceful Block Steps To Some Of Toronto's Finest Shops, Museums, Galleries And Restaurants. Beautifully Appointed With 4 Full Floors Of Living Space. Host Incredible Dinner Parties And Relax In The Lavish Living Room With Gaslit Fireplace And Double Juliette Balconies Overlooking Landscaped Courtyard. High Ceilings, Crown Mouldings, Rich Wood Flooring Enhance This Gorgeous Home. An Abundance Of Light Beams Through Multiple Skylights And Walls Of Glass Doors & Windows. Chefs Will Adore This Functional Kitchen Equipped With Fine Appliances, Heated Floors, Breakfast Bar And Ample Storage. The Sweeping Staircase Leads To 2nd Floor Primary Suite With Triple Closets, A Dramatic Ensuite Featuring 17' Soaring Skylight And Toasty Heated Floors. Retire To Cozy Den & Enjoy A Fire On A Winter Evening Or Lounge Outdoors On Terrace In Summer. 3rd Floor Offers 2 More Bedrooms Both Having Heat/Cooling Pumps & Share A Bath.
Property Features
- Date Listed: Wednesday, May 03, 2023
- Virtual Tour: View Virtual Tour for 28 Berryman Street
- City: Toronto
- Neighborhood: Annex
- Major Intersection: Hazelton & Bay
- Full Address: 28 Berryman Street, Toronto, M5R 1M6, Ontario, Canada
- Living Room: Gas Fireplace, Juliette Balcony, Pot Lights
- Kitchen: Juliette Balcony, Heated Floor, Breakfast Bar
- Family Room: W/O To Patio, Heated Floor, Gas Fireplace
- Listing Brokerage: Royal Lepage Urban Realty - Disclaimer: The information contained in this listing has not been verified by Royal Lepage Urban Realty and should be verified by the buyer.

