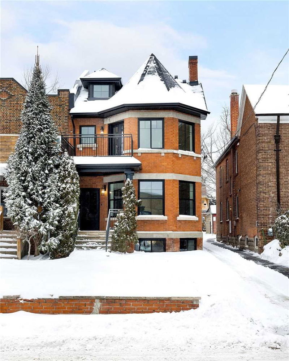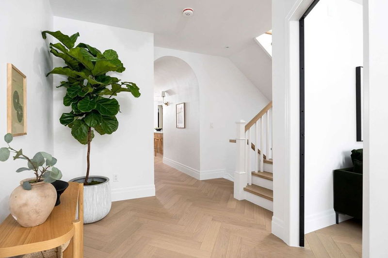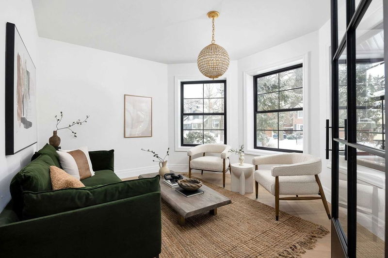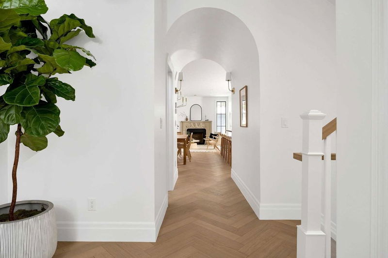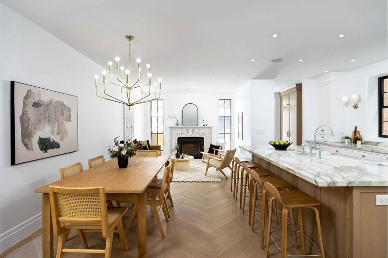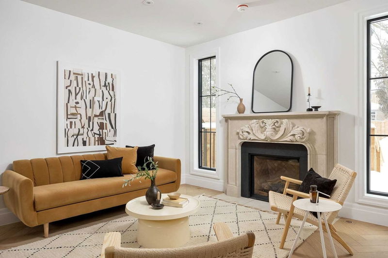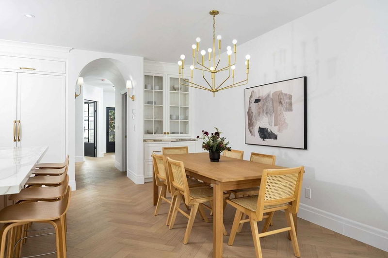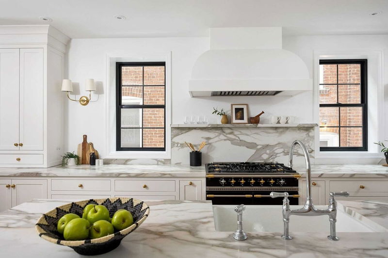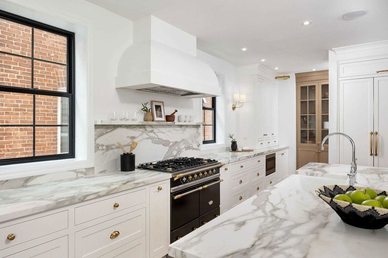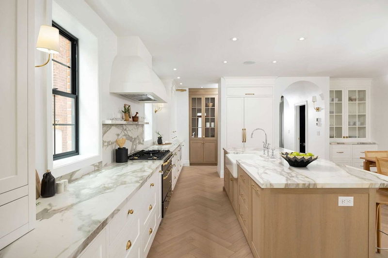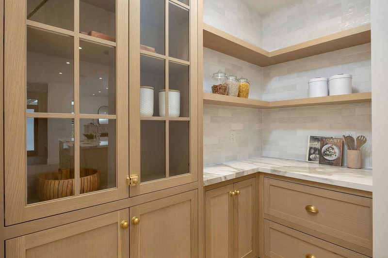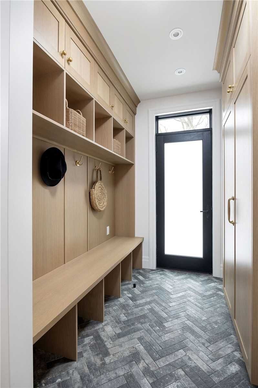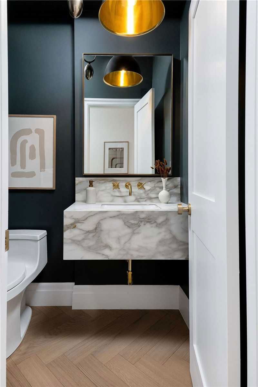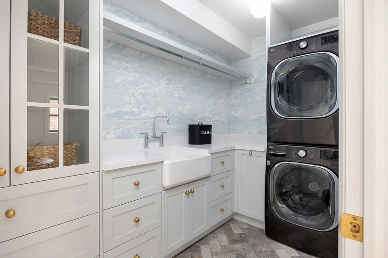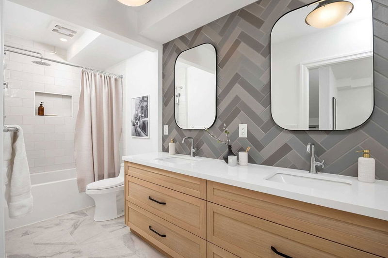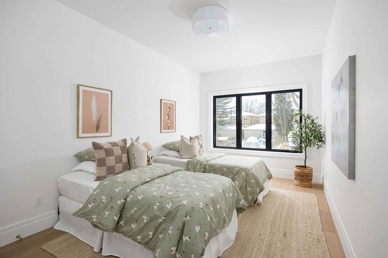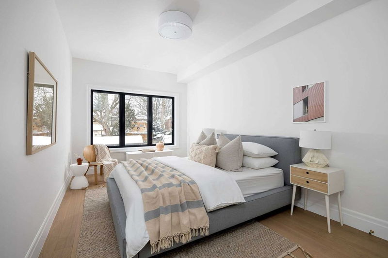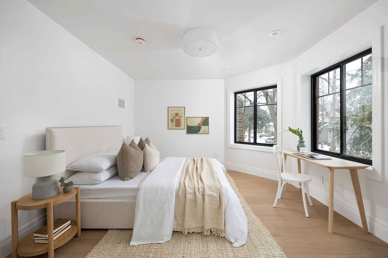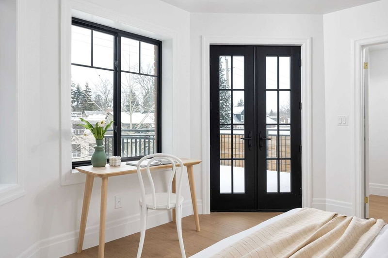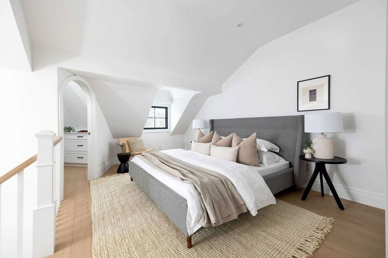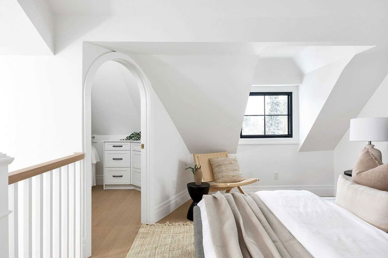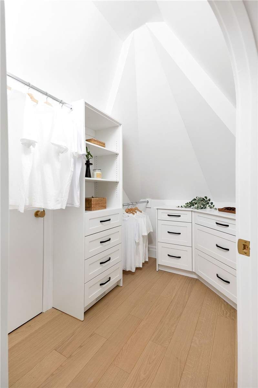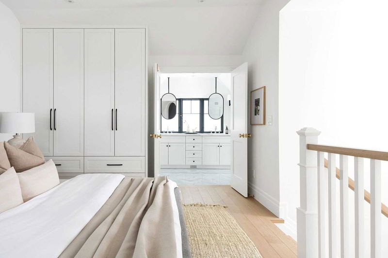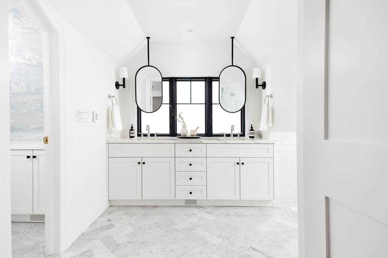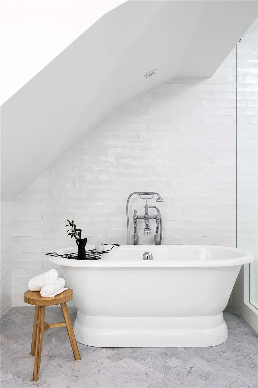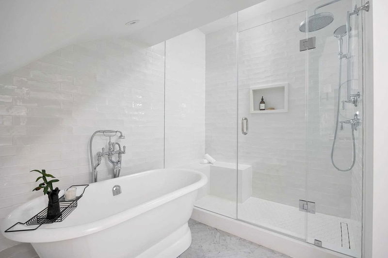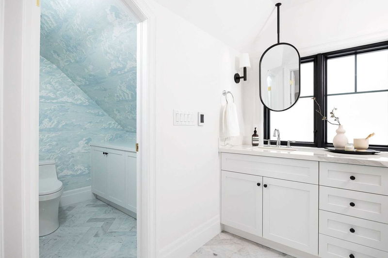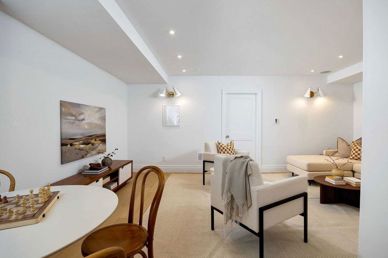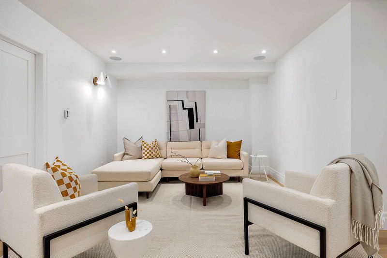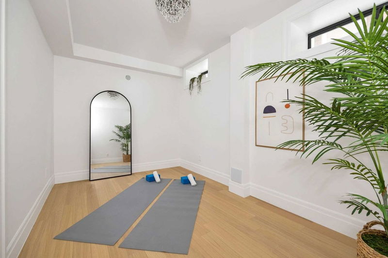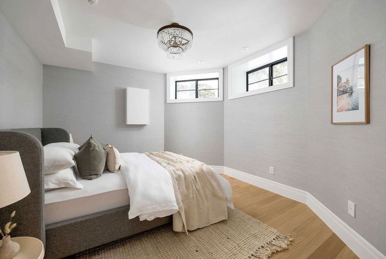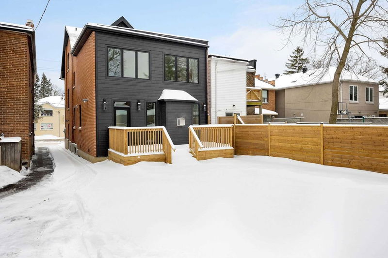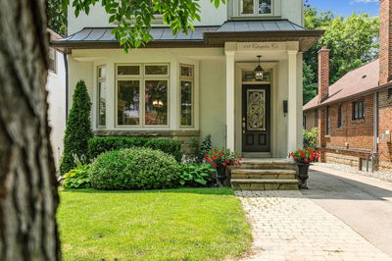This One Is Different. A Beautifully Unique Home W/ A Sophisticated Floor Plan That Perfectly Blends The Needs Of A Family W/ The Enjoyment Of Entertaining. Tremendous Attention To Detail Paired W/ Exquisite Finishes Makes This A True Marvel. Completely Gutted, Dug Down, Extended & Rebuilt, This Home Has Everything. A Bloomsbury Kitchen W/ A Lacanche Stove, Hidden Pantry & Discreet Beverage Centre. A Whimsical Laundry Room Shrouded In Schumacher Wallpaper.
Property Features
- Date Listed: Monday, February 27, 2023
- Virtual Tour: View Virtual Tour for 442 Merton Street
- City: Toronto
- Neighborhood: Mount Pleasant East
- Major Intersection: B/W Mt Pleasant & Bayview
- Living Room: Hardwood Floor, Glass Doors, O/Looks Frontyard
- Family Room: Hardwood Floor, Open Concept, Gas Fireplace
- Kitchen: Hardwood Floor, Pantry, Built-In Speakers
- Family Room: Hardwood Floor, Window, East View
- Listing Brokerage: Sage Real Estate Limited, Brokerage - Disclaimer: The information contained in this listing has not been verified by Sage Real Estate Limited, Brokerage and should be verified by the buyer.

