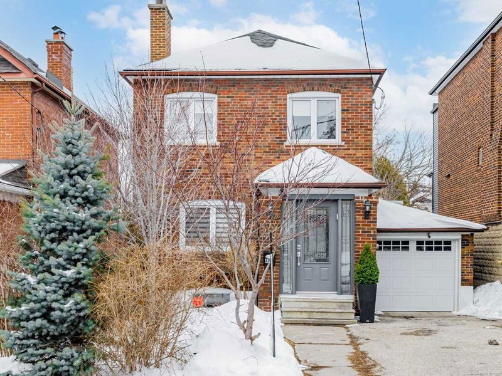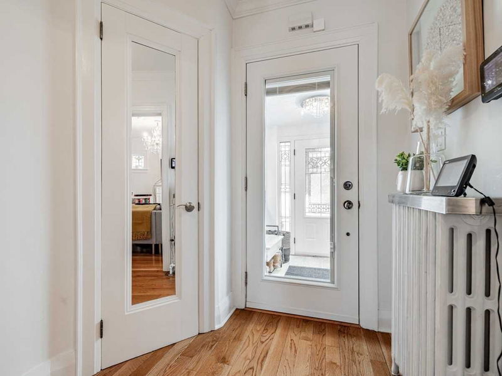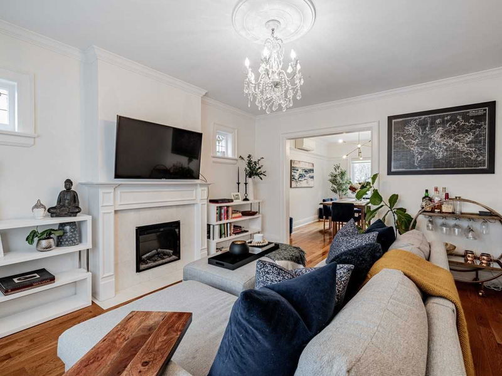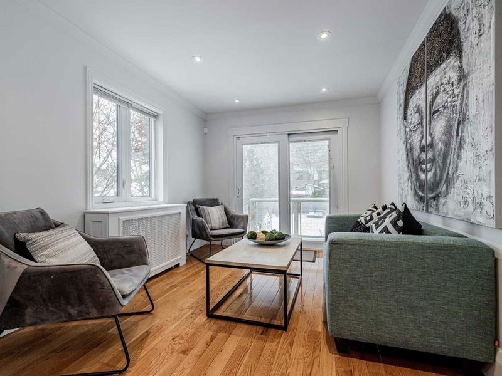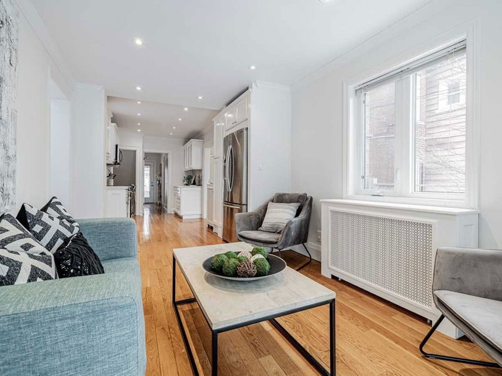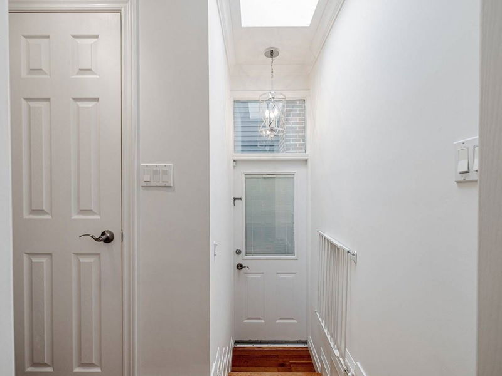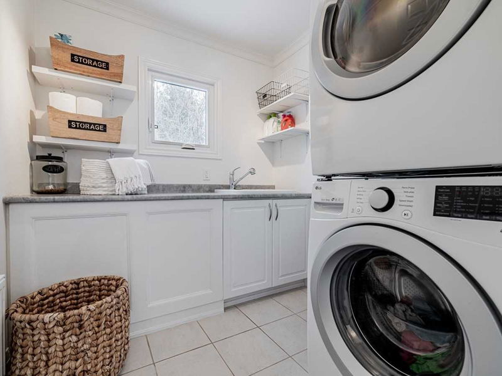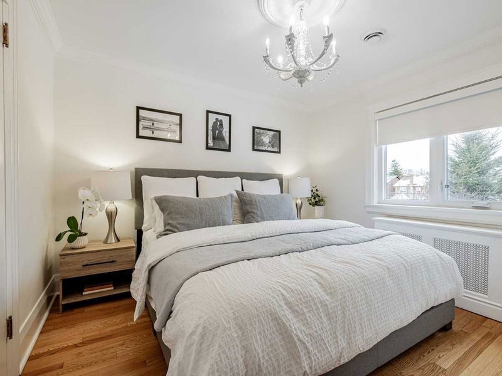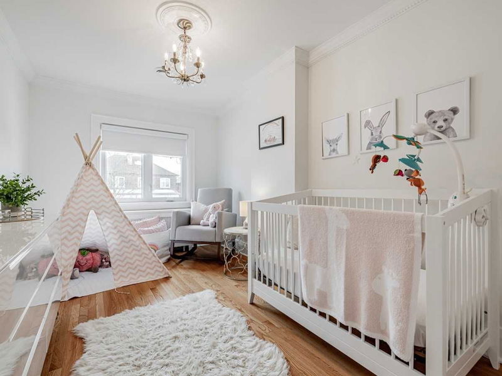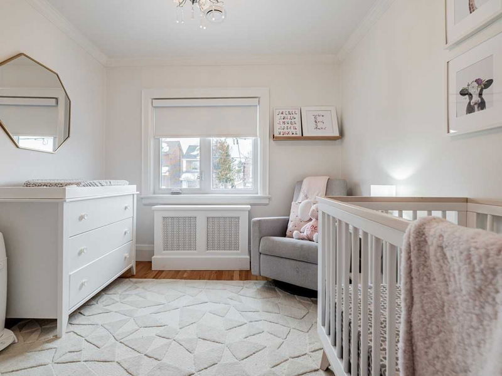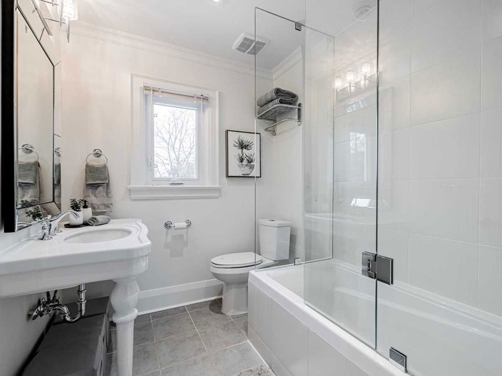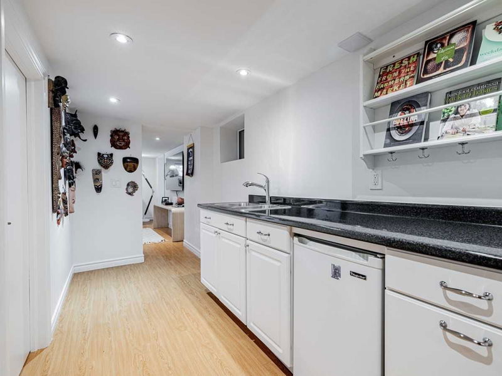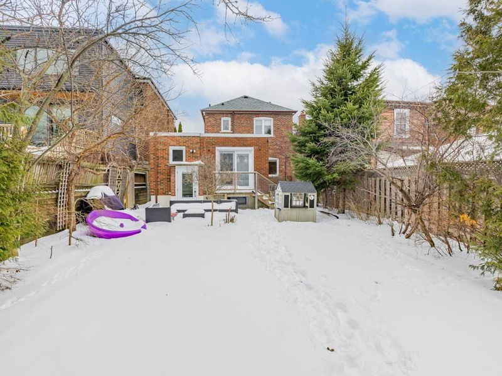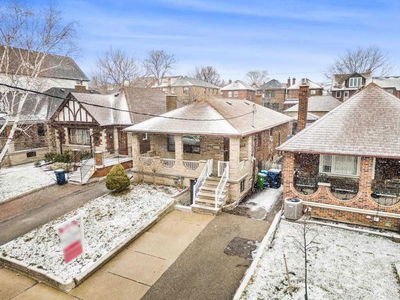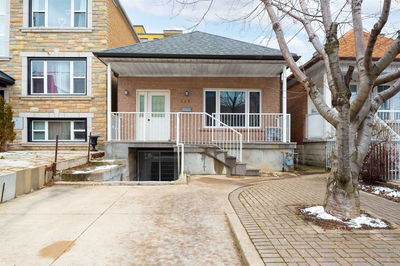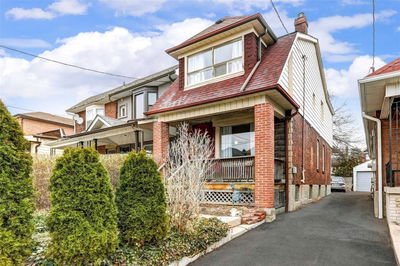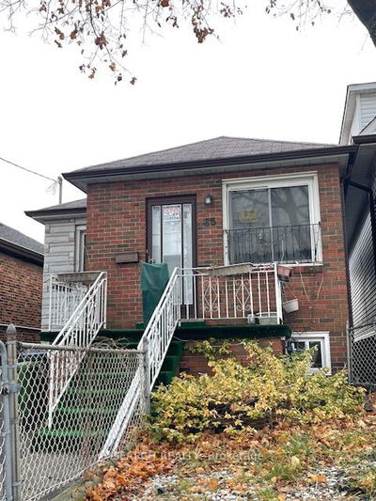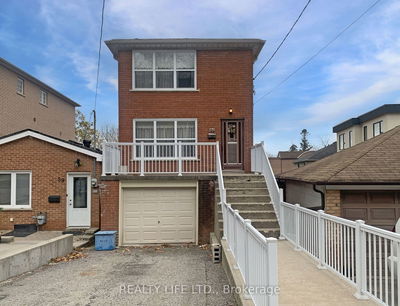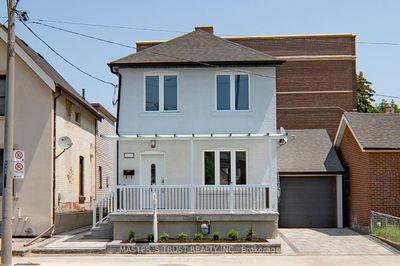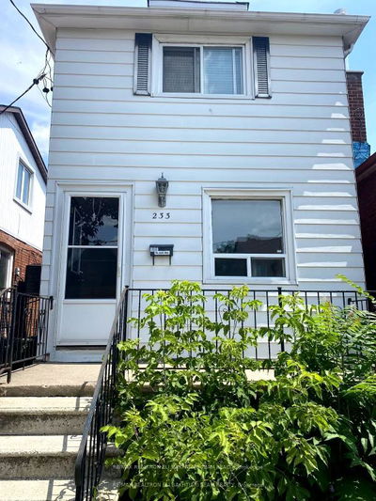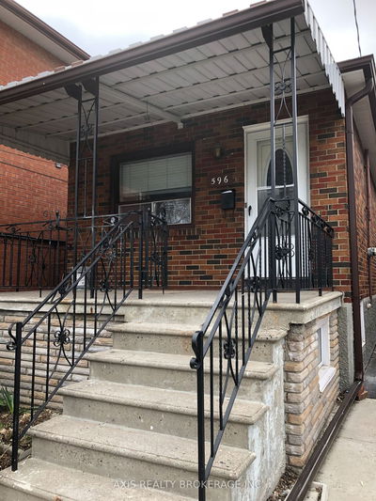Welcome To This One-Of-A-Kind Gem Nestled On A Parklike Setting. This Picture Perfect Home Comes With An Attached Garage & Private Drive And An Oasis Of A Backyard On Very Deep Lot. Elegant Principal Rooms, Kitchen Adjoined By Family Room, Main Floor Powder Room & Laundry, Highly Desirable Mudroom, Amazing Basement W/Great Ceil Height And 2 Bedrooms. Plans For Second Floor Addition Provided To Create Your Forever House In Trendy Oakwood Village Neighbouhood.
Property Features
- Date Listed: Tuesday, February 28, 2023
- Virtual Tour: View Virtual Tour for 405 Lauder Avenue
- City: Toronto
- Neighborhood: Oakwood Village
- Full Address: 405 Lauder Avenue, Toronto, M6E 3J1, Ontario, Canada
- Family Room: Hardwood Floor, Combined W/Kitchen, W/O To Deck
- Kitchen: Hardwood Floor, Stainless Steel Appl, Pot Lights
- Listing Brokerage: Forest Hill Real Estate Inc., Brokerage - Disclaimer: The information contained in this listing has not been verified by Forest Hill Real Estate Inc., Brokerage and should be verified by the buyer.

