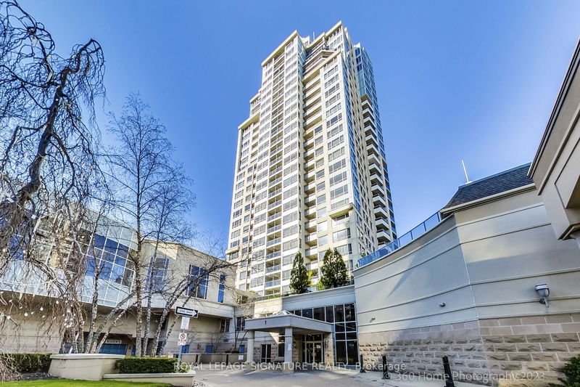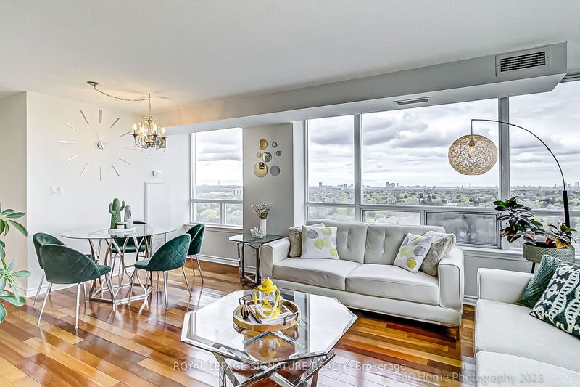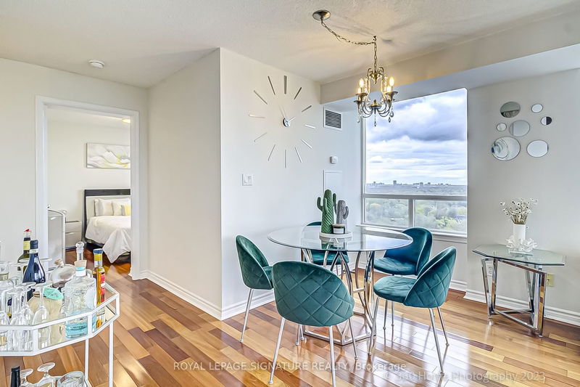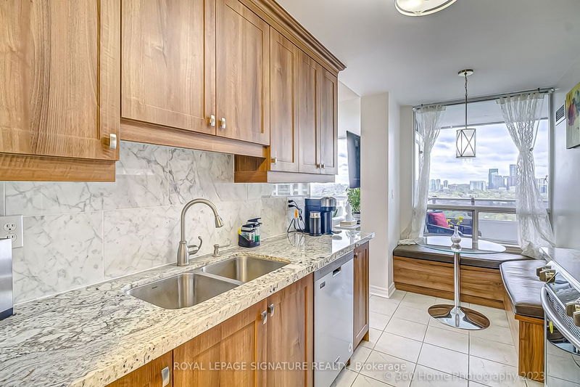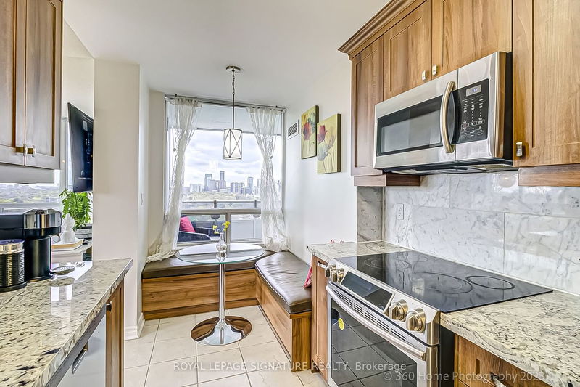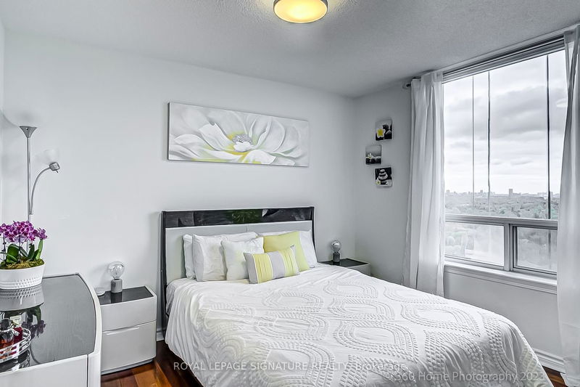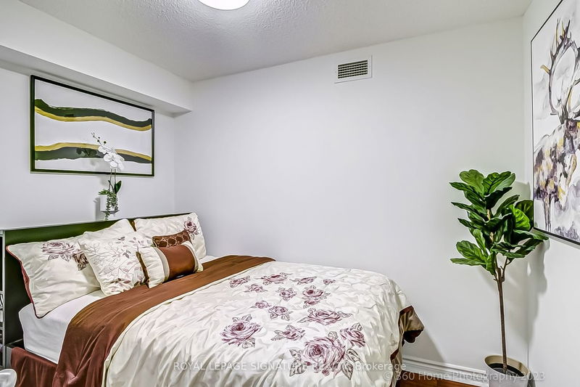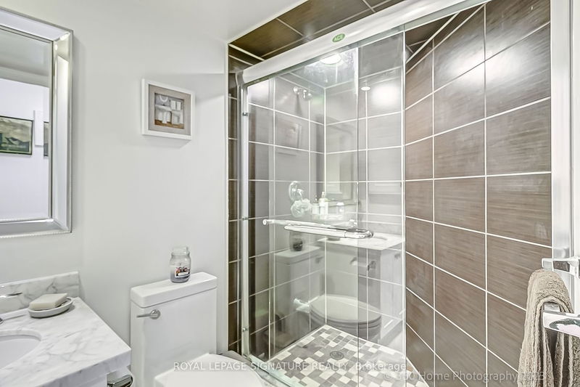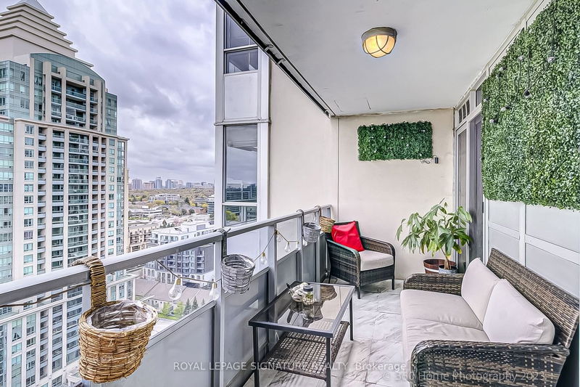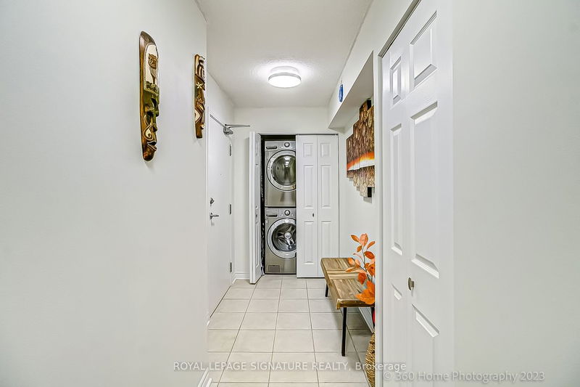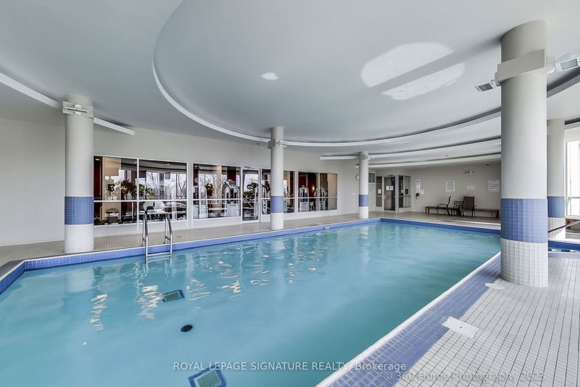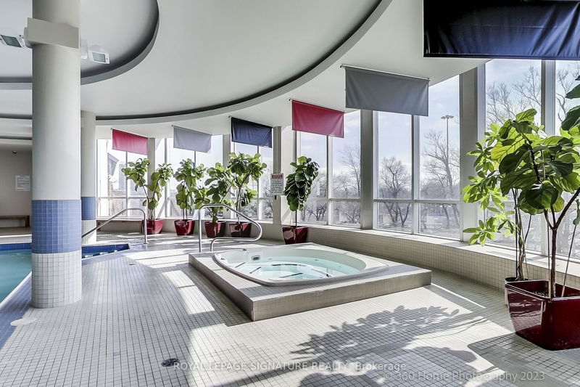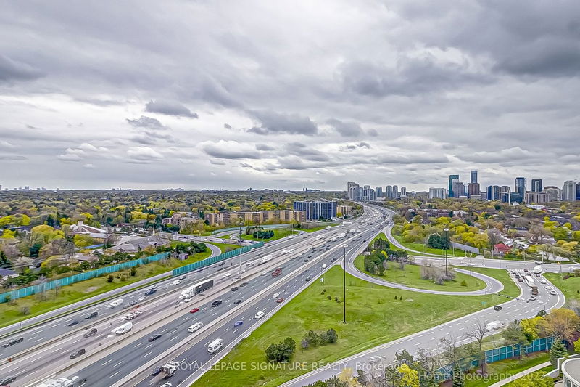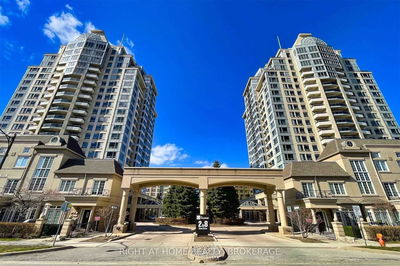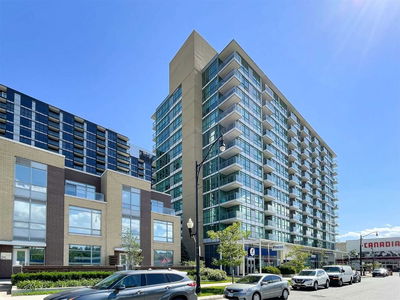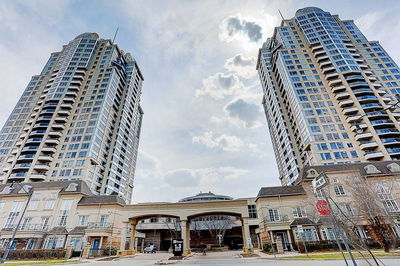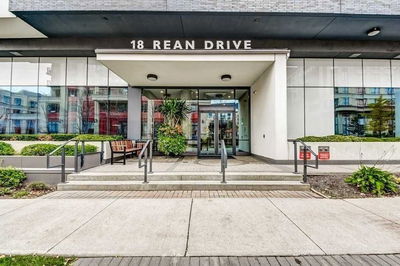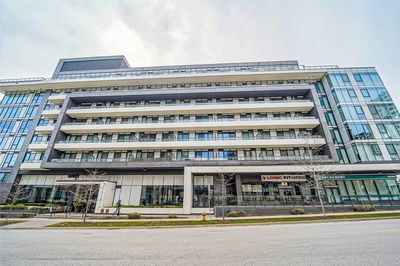Opportunity Knocks To Own In One Of North York's Most Sought After Communities, The New York Towers Of Bayview Village! Wake Up Every Morning To Unobstructed Panoramic Skyline Views Of The City Of Toronto And Lake Ontario.This Immaculately Maintained Sun Filled High Floor S/W Corner Unit Offers 1073 Sqft, 2+Den (Den Is Separate Room With Closet) 2 Full Bathrooms, Open Concept Living+Dining Area's W/Walk-Out To Balcony, Modern Eat-In Kitchen W/Granite Counters, Granite B/Splash,Wood Looking Textured Cabinets,Upgraded Ss Appliances,Prim Bedroom W/4Pc Ensuite,Walk-In Closet,2nd Br W/Walk-Out To Balcony+Closet, Hardwood And Ceramic Flooring Thru-Out ,(1) Parking,(2) Lockers,All This In A Full Amenity Luxury Building With 24 Hour Concierge,Indoor Pool,Gym,Media/Party/Meeting/Billiard Rooms, Steps To Subway,Loblaws,Library,Bayview Village Shopping And 401 Access! Don't Miss Showing This Beautiful Luxury Corner Unit!!
Property Features
- Date Listed: Wednesday, May 03, 2023
- Virtual Tour: View Virtual Tour for 1910-1 Rean Drive
- City: Toronto
- Neighborhood: Bayview Village
- Full Address: 1910-1 Rean Drive, Toronto, M2K 3C1, Ontario, Canada
- Living Room: Open Concept, Hardwood Floor, W/O To Balcony
- Kitchen: Eat-In Kitchen, Granite Counter, Stainless Steel Appl
- Listing Brokerage: Royal Lepage Signature Realty - Disclaimer: The information contained in this listing has not been verified by Royal Lepage Signature Realty and should be verified by the buyer.

