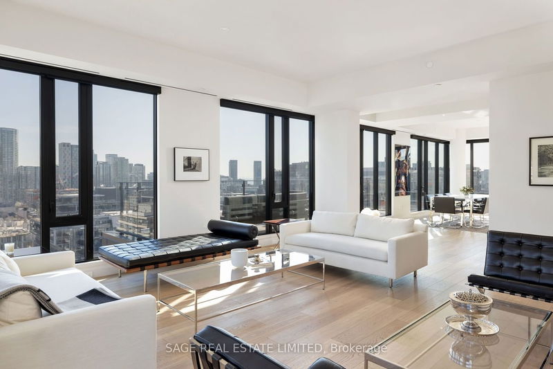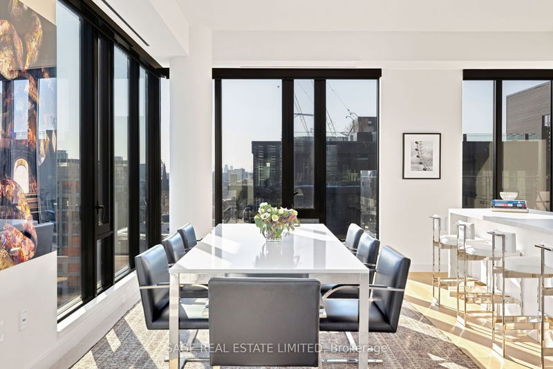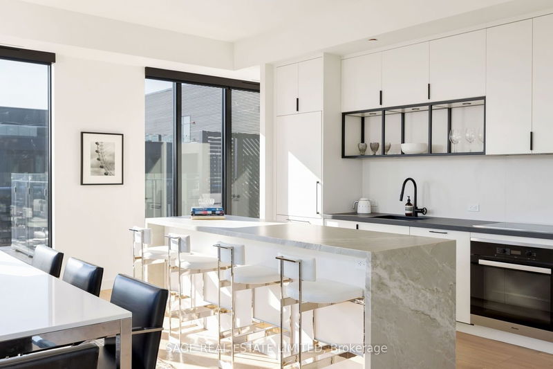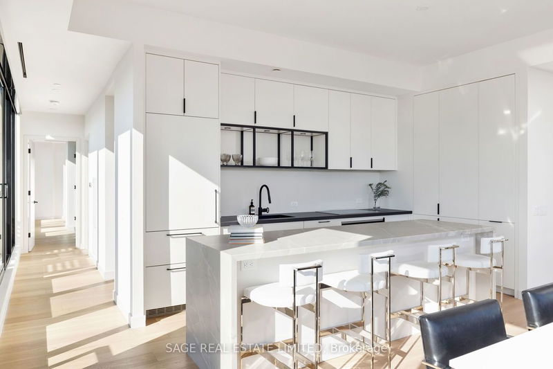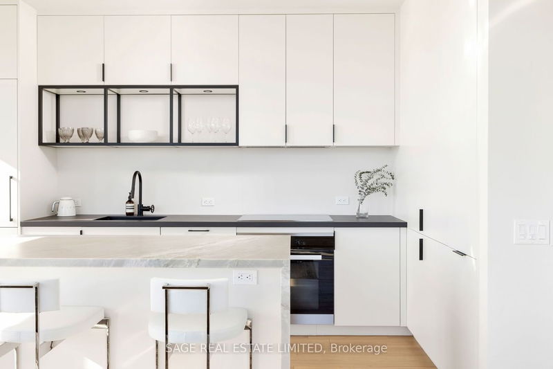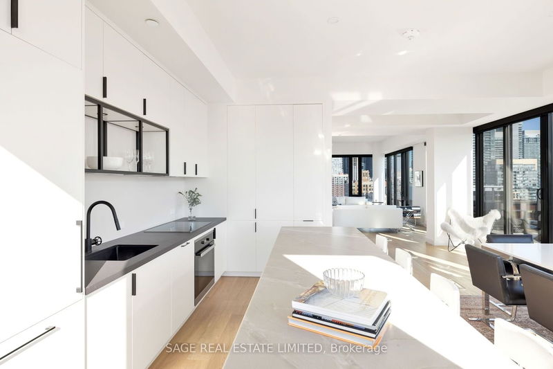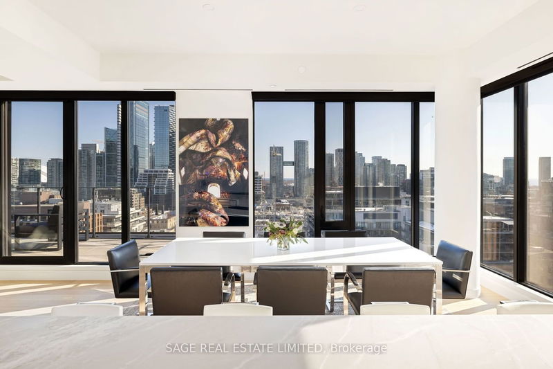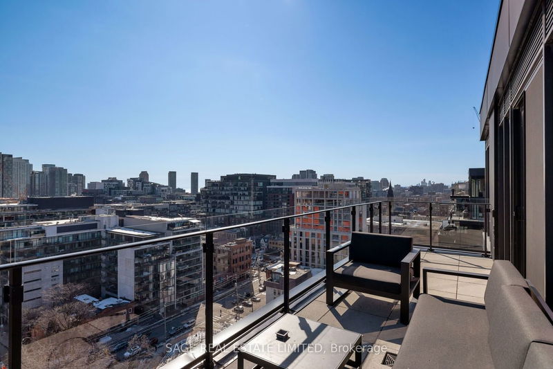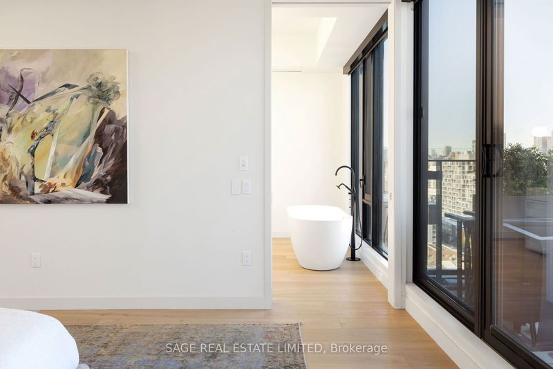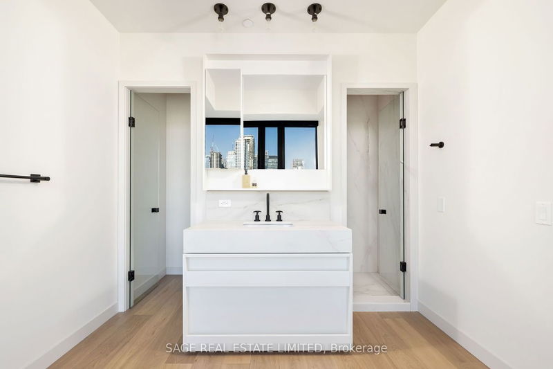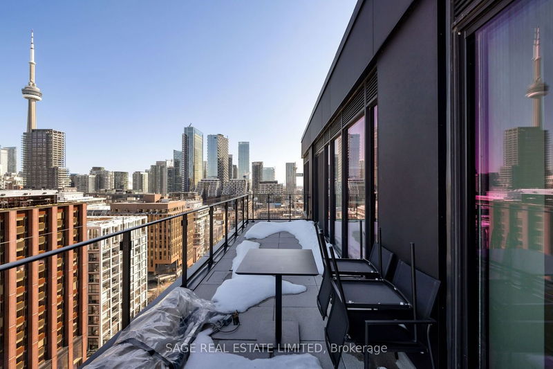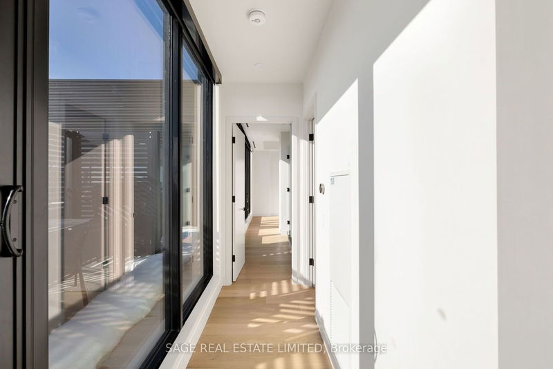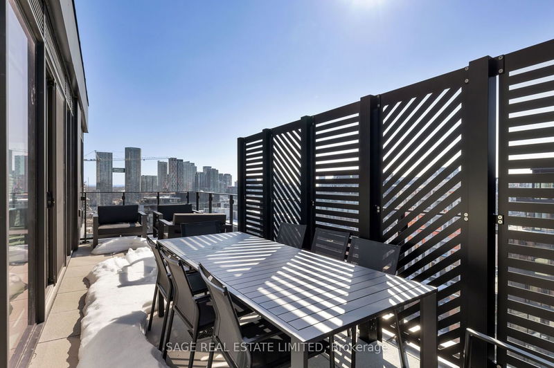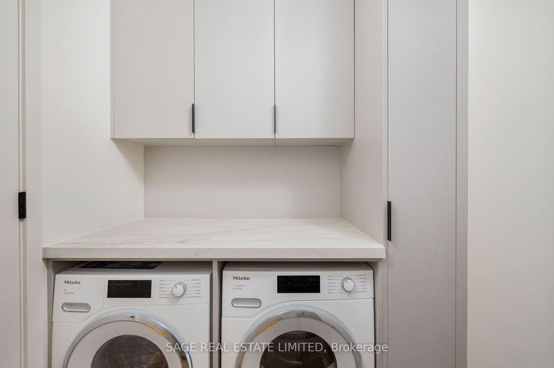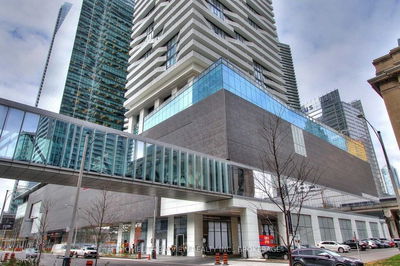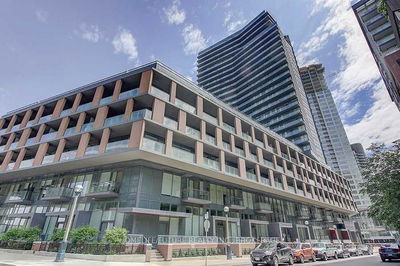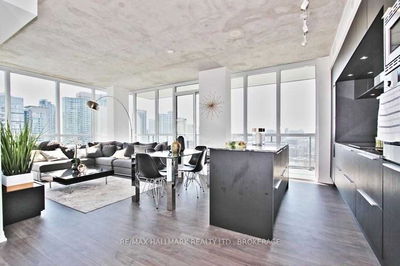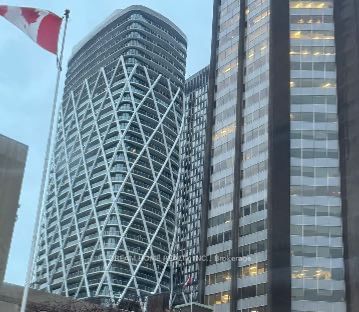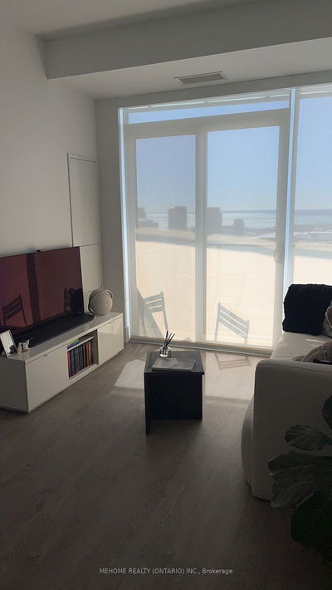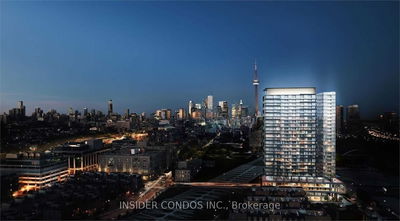Designer penthouse suite boasting spectacular southern views of downtown Toronto, unobstructed in all directions. Custom-designed suite, 10' ceilings, full of light, luxuriously furnished space perfect for both entertaining & privacy. At 2398 sf, this spacious 2 bedroom plus den, 2.5 bath home is fitted with extensive upgrades including engineered hardwood, Lutron Blinds, pot lights, Nest thermostats & Miele B/I appliances. Three (3) terraces w/ gas line for BBQ! Perfectly situated beside St. Andrews Playground Park & an off-leash dog park. Just steps from some of the city's best restaurants & coffee shops and home of the highly anticipated Waterworks Food Hall & YMCA coming soon! The best of Toronto right outside your door.
Property Features
- Date Listed: Tuesday, May 02, 2023
- Virtual Tour: View Virtual Tour for 1311-505 Richmond Street W
- City: Toronto
- Neighborhood: Waterfront Communities C1
- Full Address: 1311-505 Richmond Street W, Toronto, M5V 0P4, Ontario, Canada
- Living Room: Hardwood Floor, W/O To Terrace, Se View
- Kitchen: Modern Kitchen, Breakfast Bar, B/I Appliances
- Listing Brokerage: Sage Real Estate Limited - Disclaimer: The information contained in this listing has not been verified by Sage Real Estate Limited and should be verified by the buyer.





