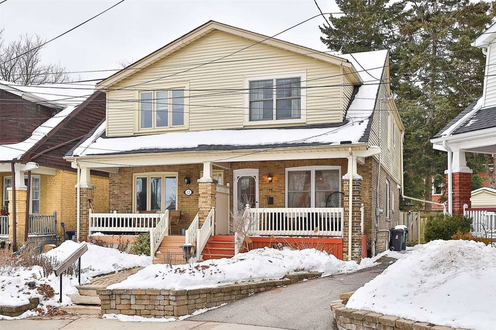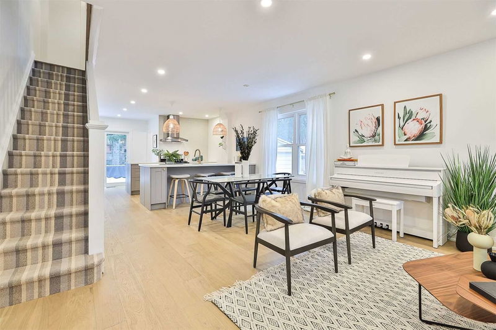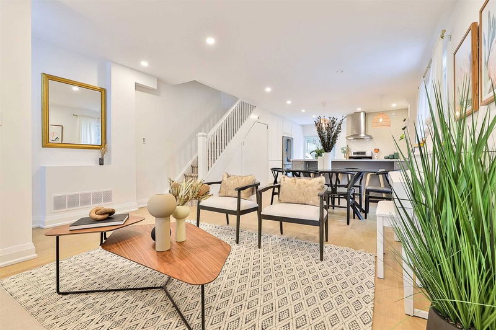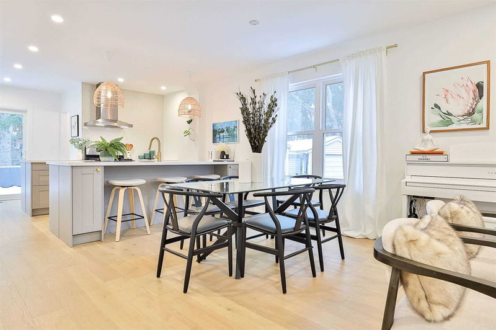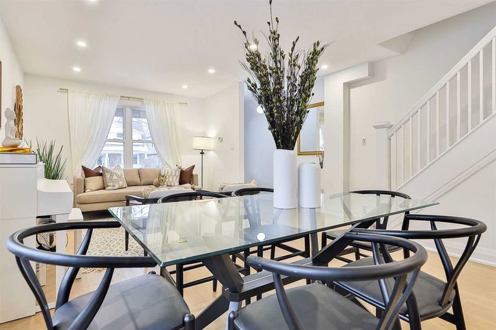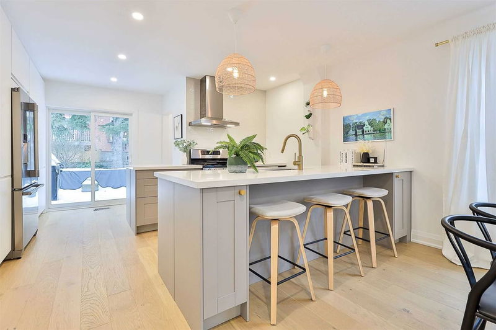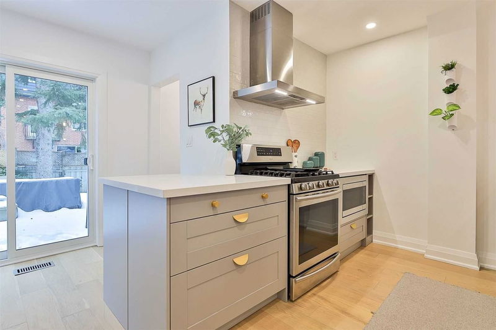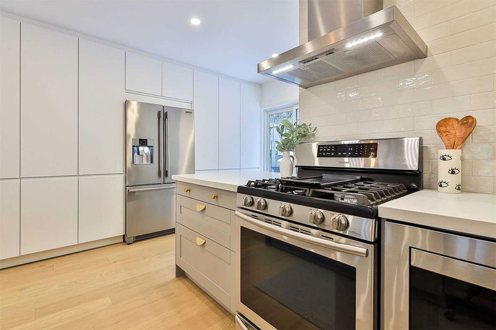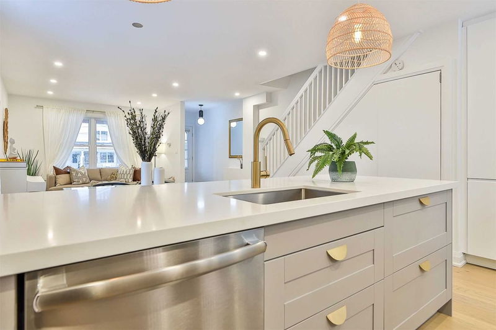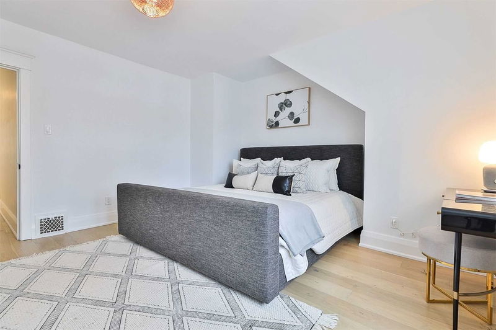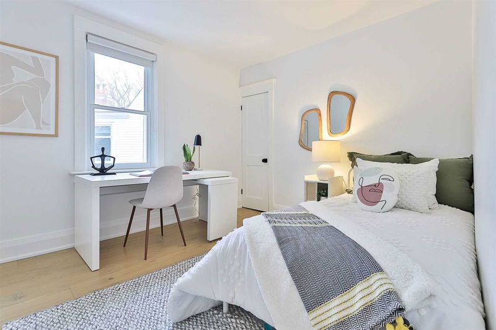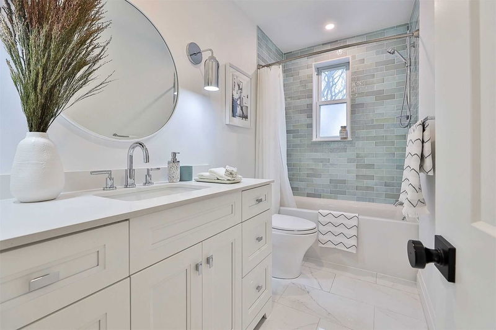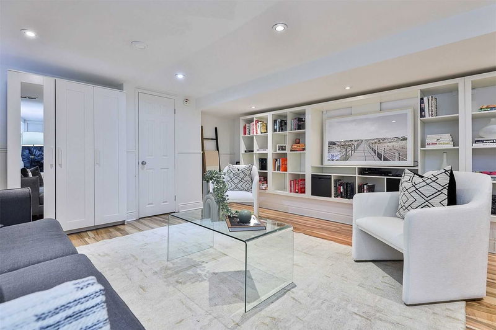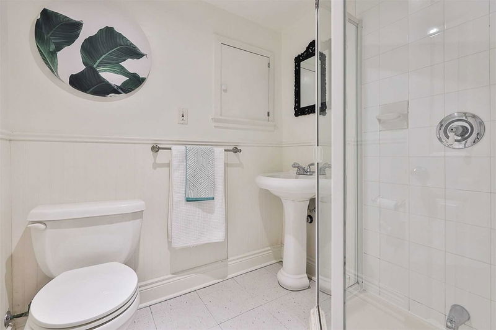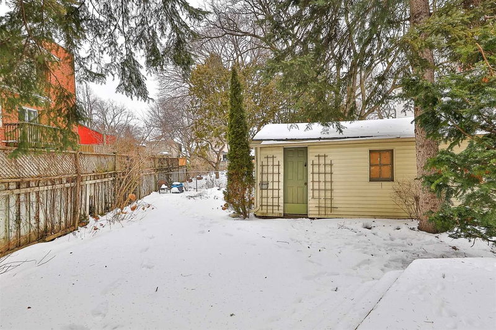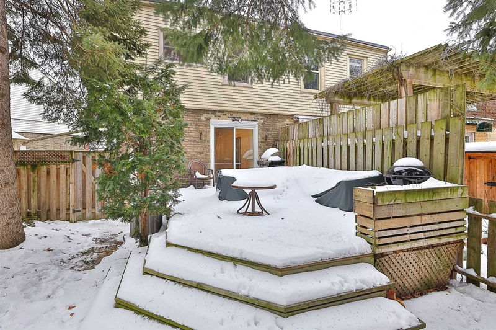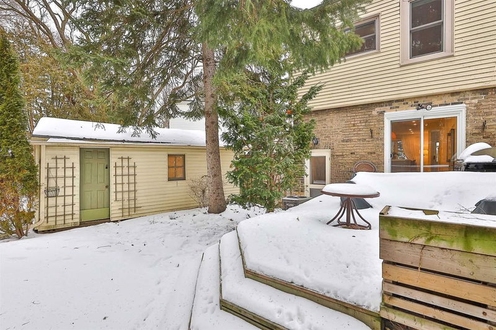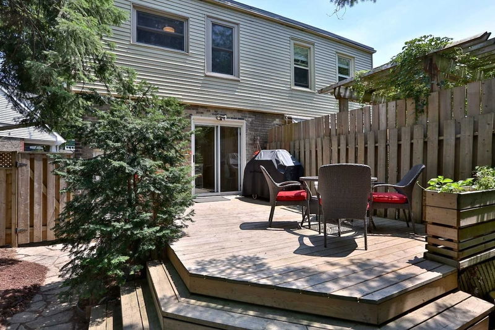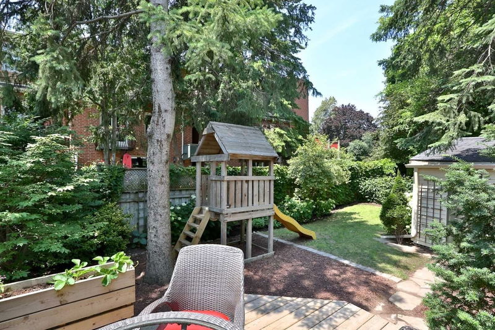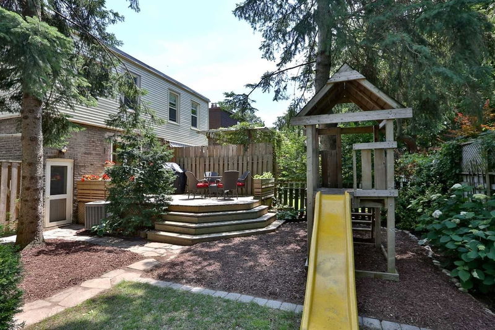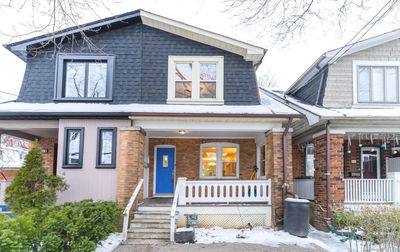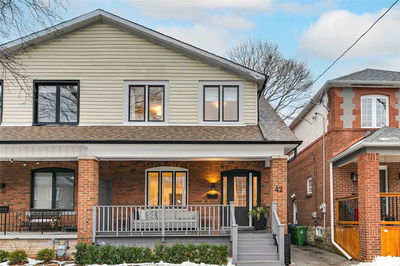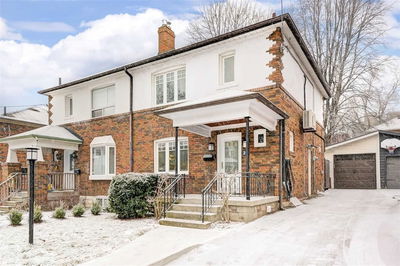Situated In The Heart Of Davisville Village, On A Quiet Cul-De-Sac, This Home Has Stunning Curb Appeal W/ A Front Porch O/Looking The Tree-Lined Street. The Open Concept Main Level Features Hardwood Floors Throughout, A Spacious Living Room, Bright Dining Room, And A Newly Renovated Eat-In Kitchen W/ Ample Storage. Upper Level Features A Primary Bedroom W/ Wall-To-Wall Built-In Closets. Two Additional Bedrooms; Each W/ Closets And Ample Natural Light. The Newly Renovated Bathroom Has Quartz Countertops.
Property Features
- Date Listed: Tuesday, February 28, 2023
- City: Toronto
- Neighborhood: Mount Pleasant East
- Major Intersection: Quiet Crescent
- Full Address: 14 Forsyth Crescent, Toronto, M4S 2P9, Ontario, Canada
- Living Room: Hardwood Floor, Pot Lights, O/Looks Dining
- Kitchen: Hardwood Floor, Renovated, Breakfast Bar
- Listing Brokerage: Royal Lepage Real Estate Services Heaps Estrin Team, Brokerage - Disclaimer: The information contained in this listing has not been verified by Royal Lepage Real Estate Services Heaps Estrin Team, Brokerage and should be verified by the buyer.


