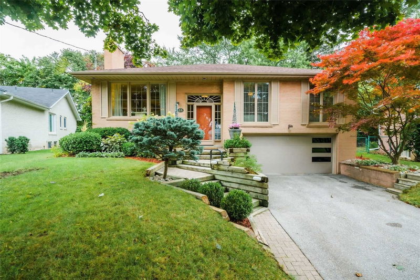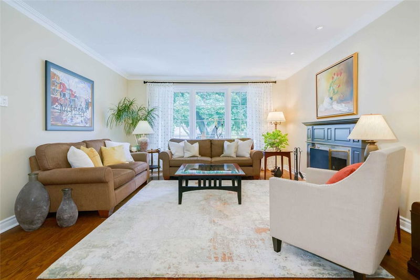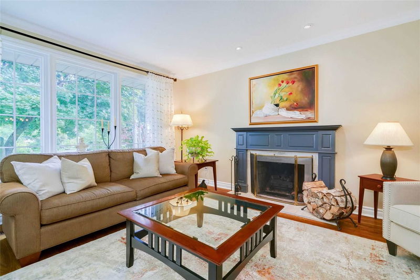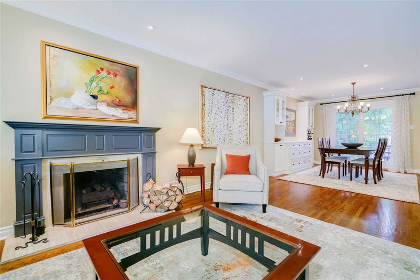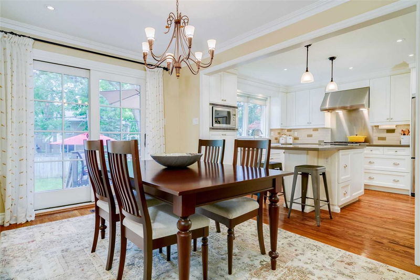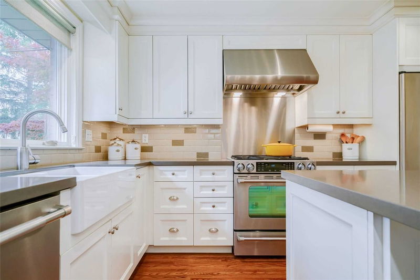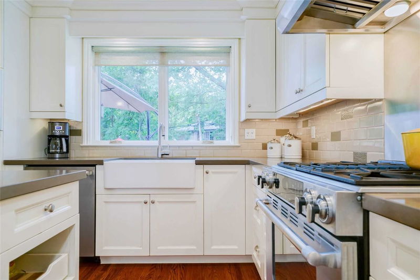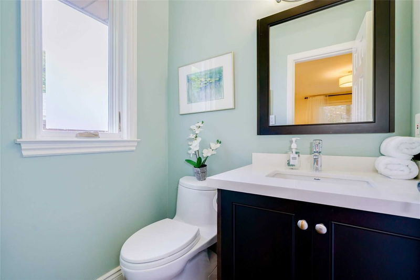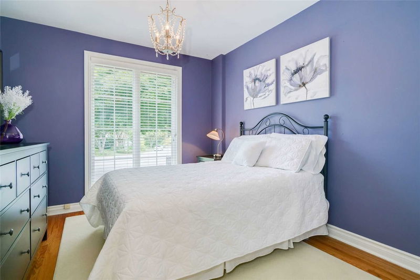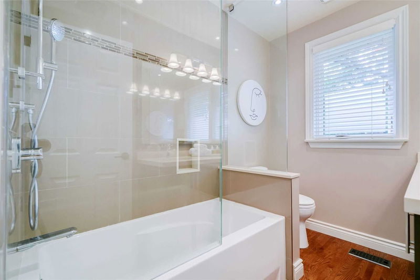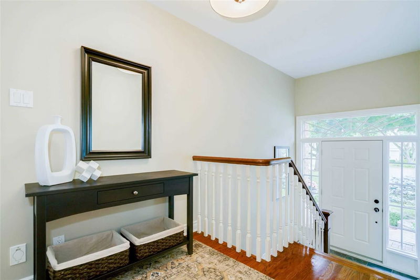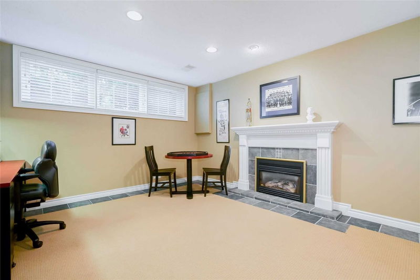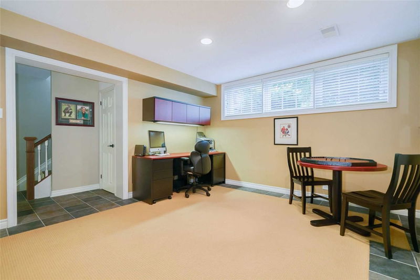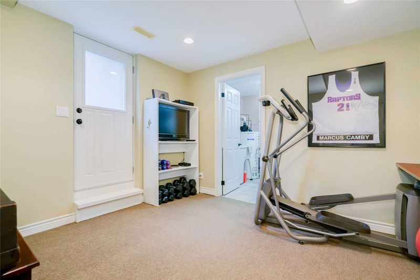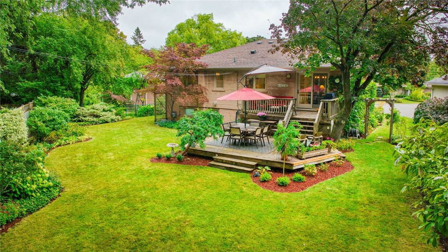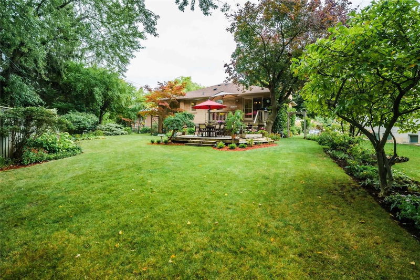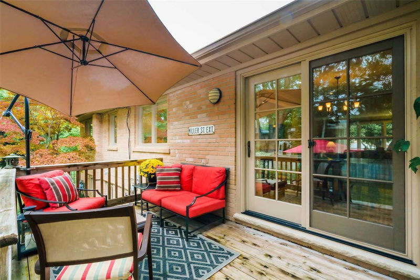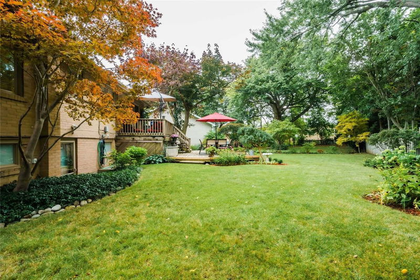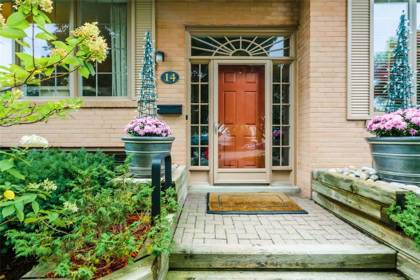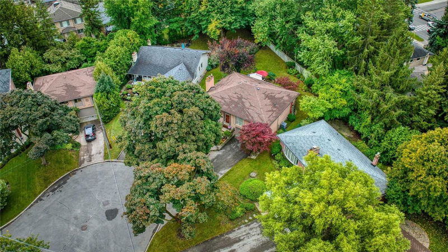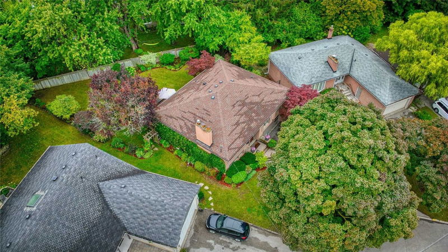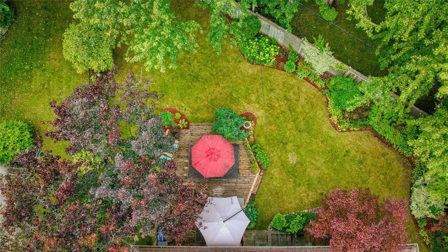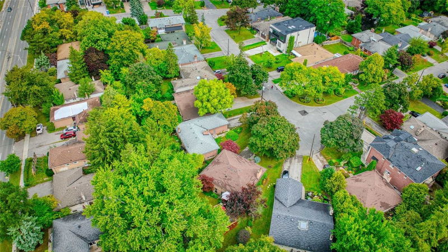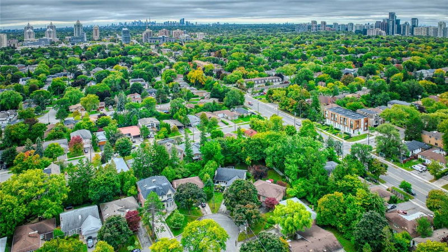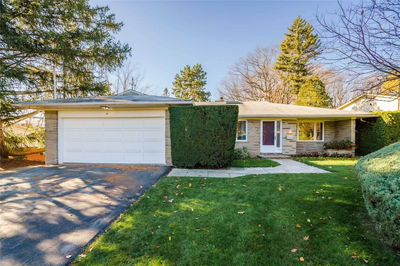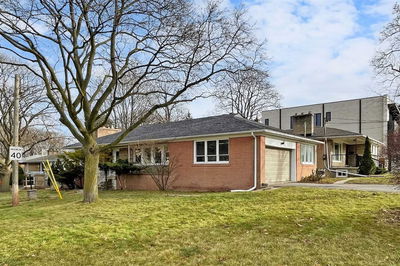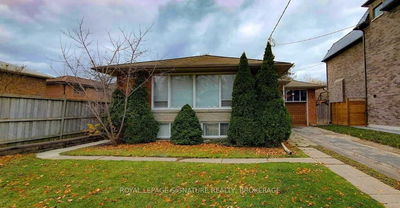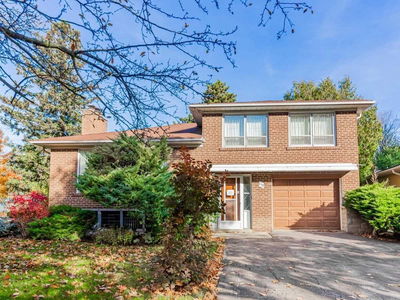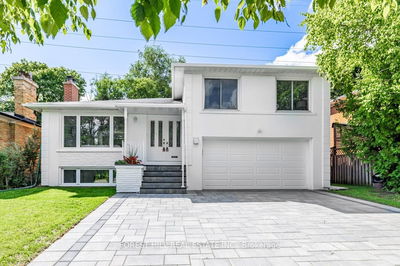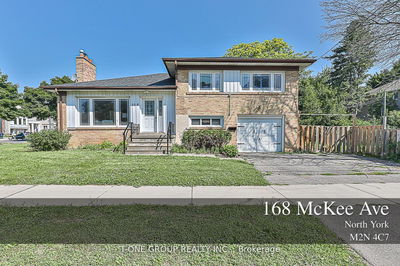***An Absolute Stunner In Bayview Village*** Sitting Pretty At The Top Of Sumner Heights This Meticulously Maintained Home Has Had Thousands Spent On Upgrades Including Kitchen, Baths, Windows,Doors, Built Ins & Much More! Tastefully Designed, Neutral In Decor. Over 7200 Sq Ft Of Land With 100 Ft Across The Rear Of This Exceptionally Landscaped Yard. 2 Tiered Deck W/Gas Line For Bbq, Separate Entrance To Finished Basement, 2 Gas Fireplaces. Nothing To Do But Move In!!!!!
Property Features
- Date Listed: Wednesday, March 01, 2023
- Virtual Tour: View Virtual Tour for 14 Sumner Heights Drive
- City: Toronto
- Neighborhood: Bayview Village
- Full Address: 14 Sumner Heights Drive, Toronto, M2K 1Y3, Ontario, Canada
- Living Room: Hardwood Floor, Fireplace, Window
- Kitchen: Hardwood Floor, Centre Island, Stainless Steel Appl
- Listing Brokerage: Royal Lepage Signature Realty, Brokerage - Disclaimer: The information contained in this listing has not been verified by Royal Lepage Signature Realty, Brokerage and should be verified by the buyer.

