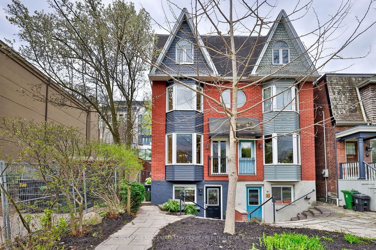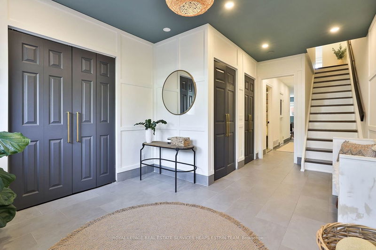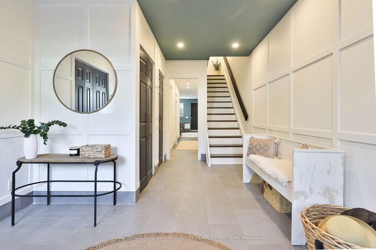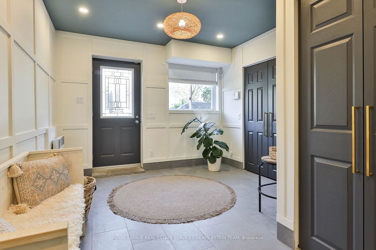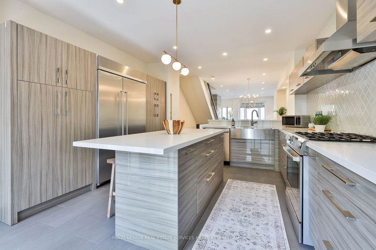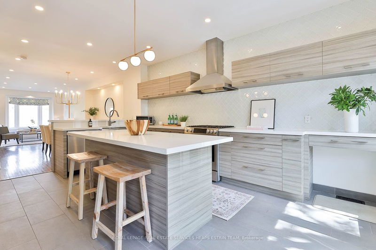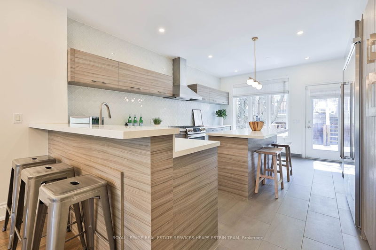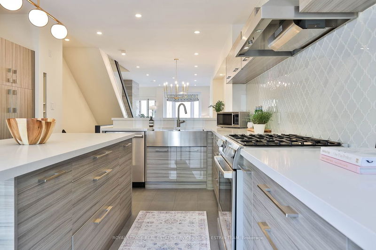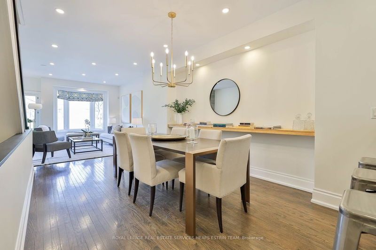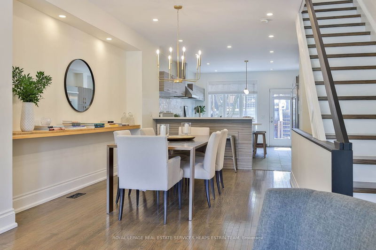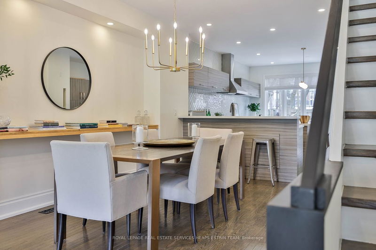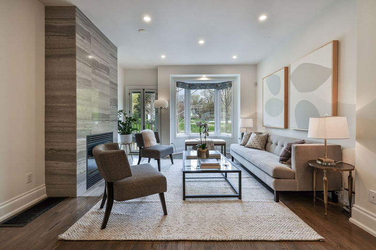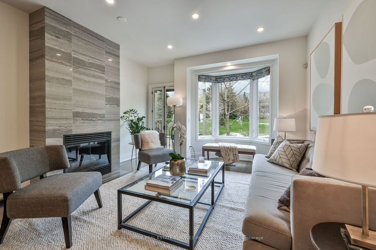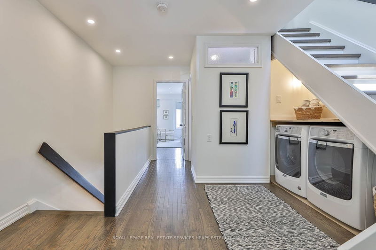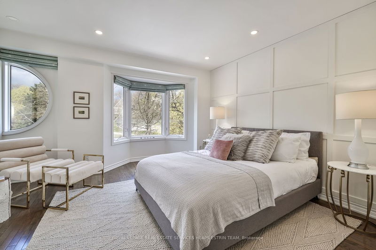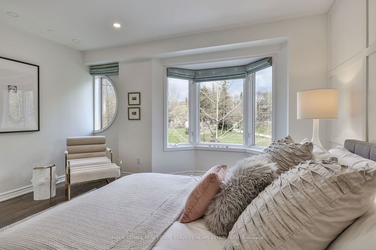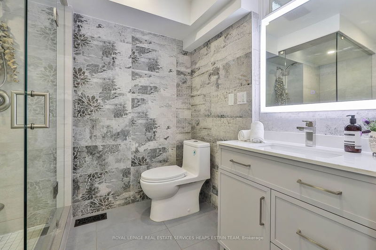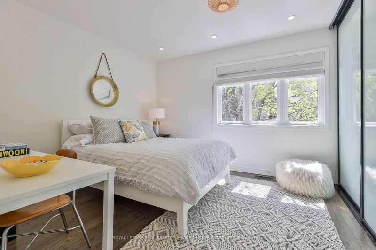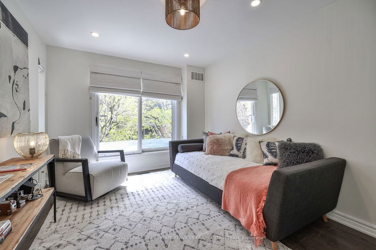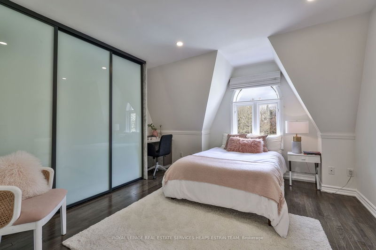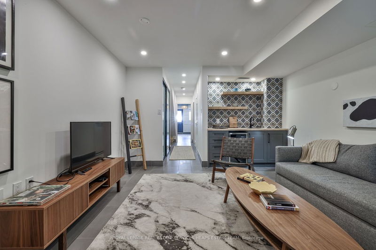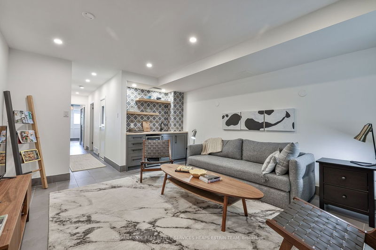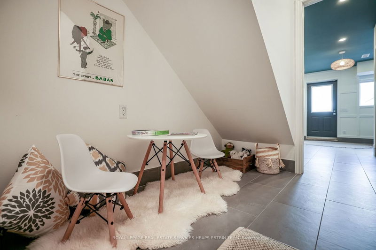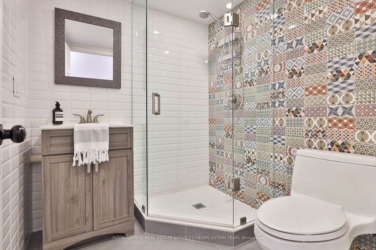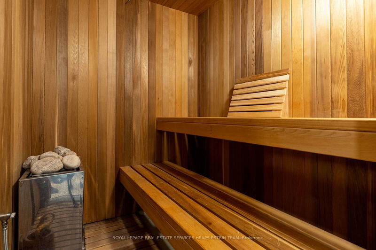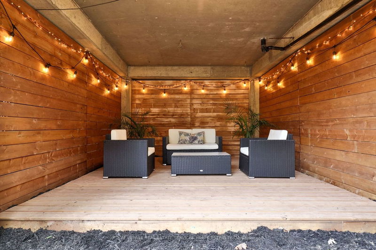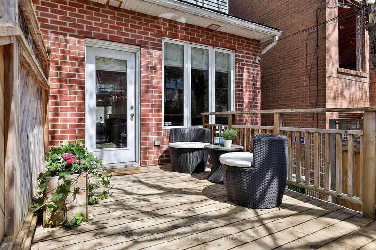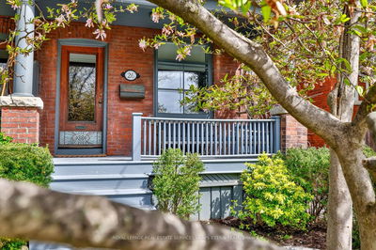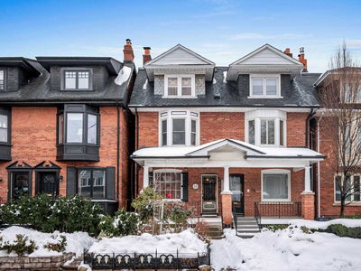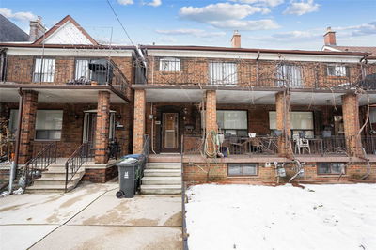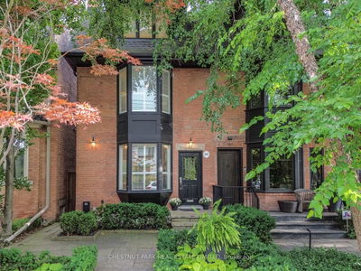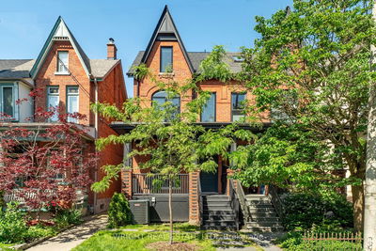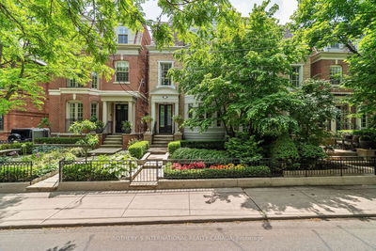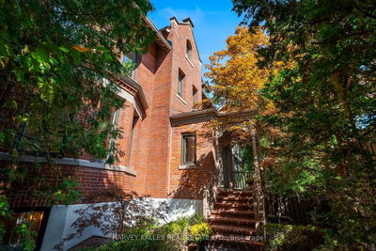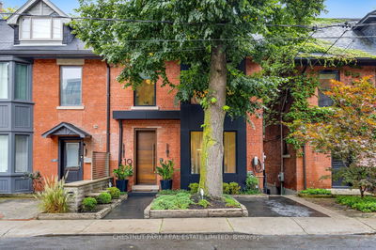This Exceptional Home In The Heart Of Yorkville Offers A Luxurious Living Experience With 4 Bedrooms And 3 Bathrooms. The Open Concept Living Area Is Designed For Entertaining Guests With An Expansive Chef's Kitchen, Overlooking Living And Dining Rooms. The Lower Level Is Equally Impressive With Ample Storage, A Cozy Sauna, And Walk-Out To A Garden Oasis. The Rear Parking Pad Provides Convenient Access To Parking. Close Proximity To Top-Rated Restaurants And Ttc.
Property Features
- Date Listed: Wednesday, May 03, 2023
- Virtual Tour: View Virtual Tour for 65 Pears Avenue
- City: Toronto
- Neighborhood: Annex
- Major Intersection: Avenue Rd And Pears Ave
- Full Address: 65 Pears Avenue, Toronto, M5R 1S9, Ontario, Canada
- Living Room: Hardwood Floor, Juliette Balcony, O/Looks Park
- Kitchen: Tile Floor, Centre Island, W/O To Deck
- Family Room: Tile Floor, 3 Pc Bath, Sauna
- Listing Brokerage: Royal Lepage Real Estate Services Heaps Estrin Team - Disclaimer: The information contained in this listing has not been verified by Royal Lepage Real Estate Services Heaps Estrin Team and should be verified by the buyer.

