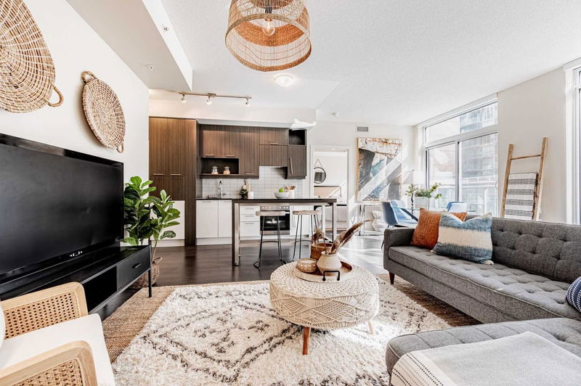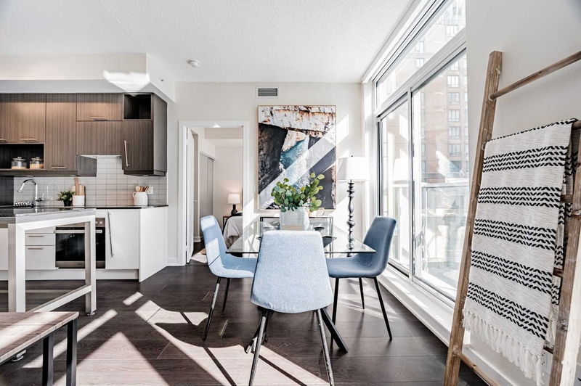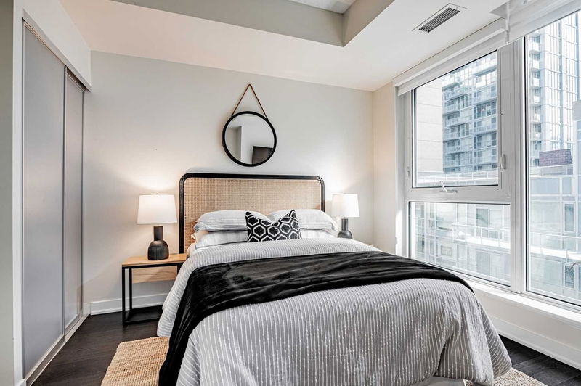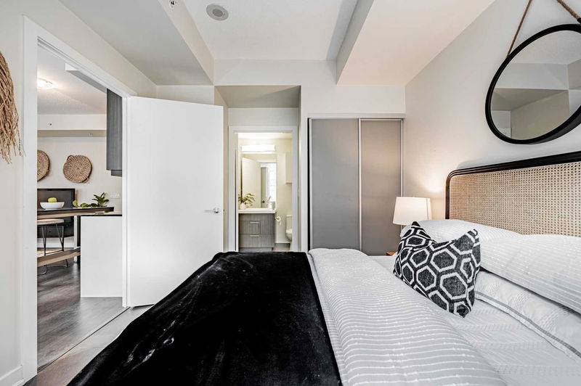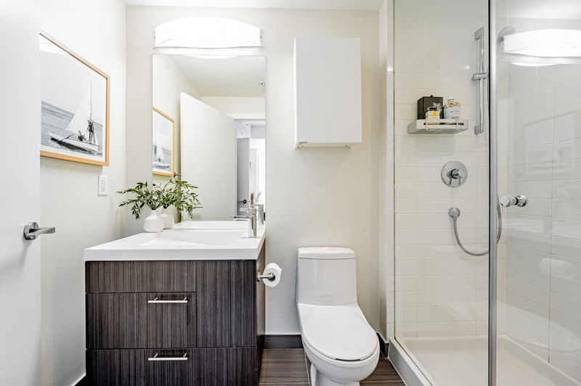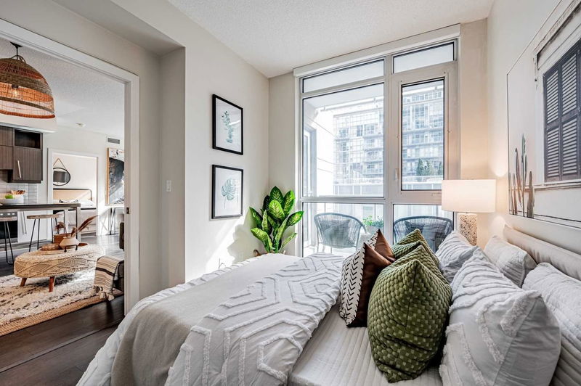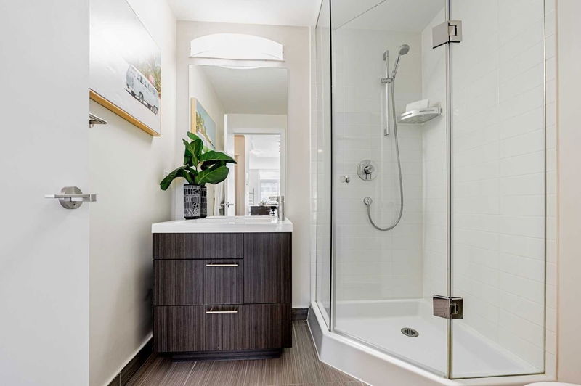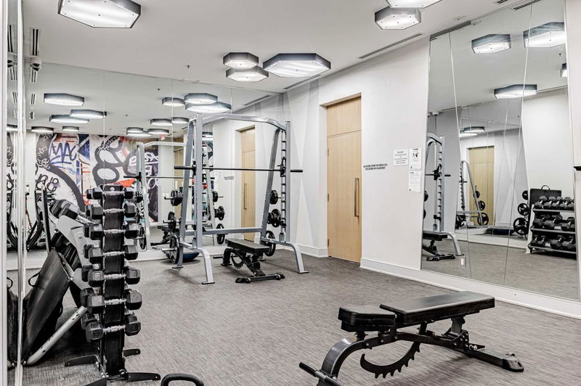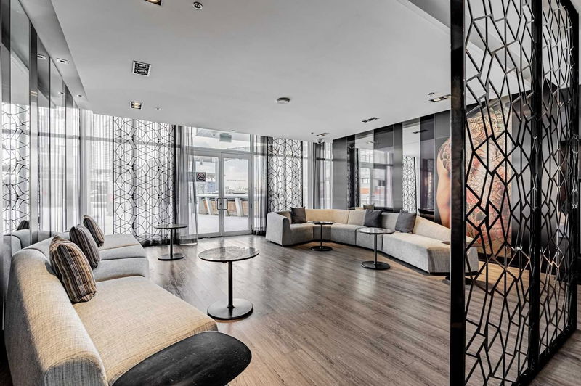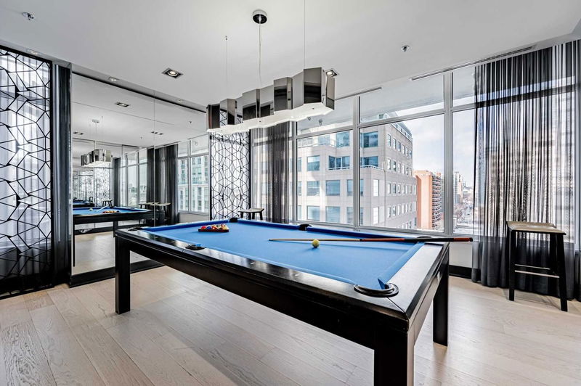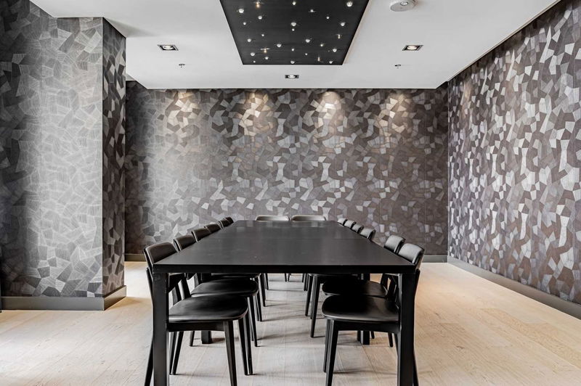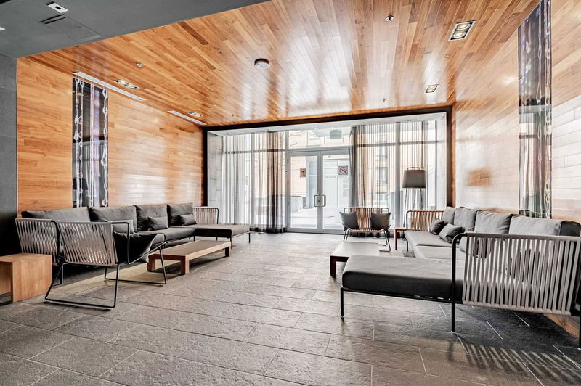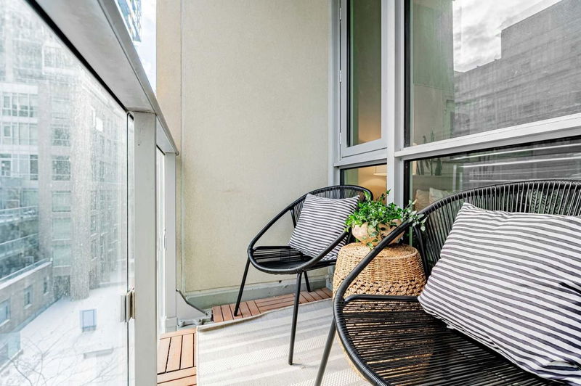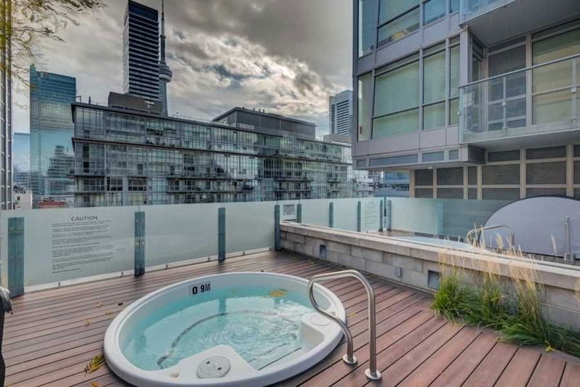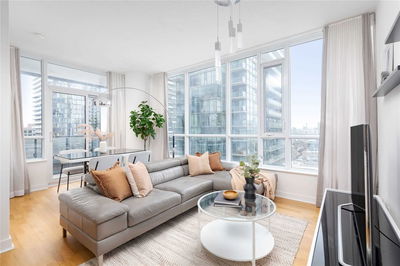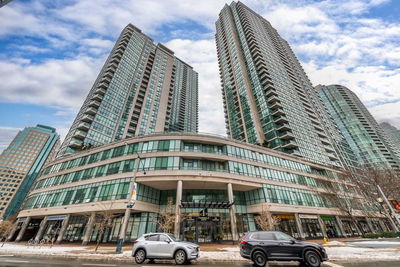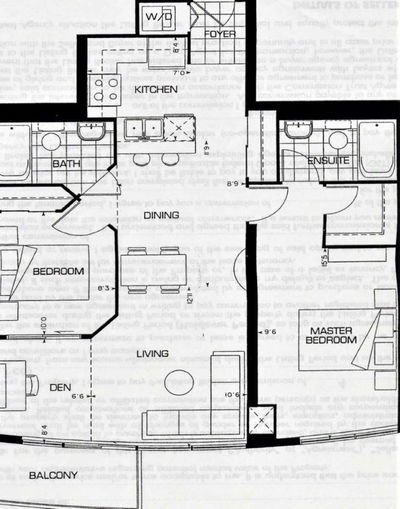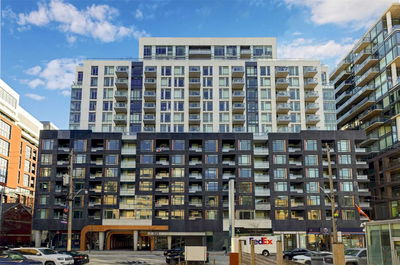A Lux 2-Bedroom, 2-Full Bath Condo With Parking, Located In The Heart Of Downtown Toronto. With A Split Bedroom Plan, This Unit Is Perfect For Those Seeking Privacy + Space. Be Greeted By Rays Of Natural Light From Floor-To-Ceiling South-Facing Courtyard View Windows! Enjoy A Bright, Airy + Peaceful Atmosphere, Perfect For Relaxation Or Entertaining Guests. Plus, 2 Sunny Balconies Provide Additional Outdoor Space. The 24-Hour Concierge Service Provides Peace Of Mind + Convenience, Ensuring All Your Needs Are Met. The Building Also Offers Great Amenities Such As A Fitness Centre, Yoga, Party, Media, Billiards Rooms + Outdoor Amenities W/ Bbqs + A Relaxing Hot Tub W/City Views. Walk Score Of 99, Steps To World-Class Restaurants To Designer Boutiques + Entertainment, This Location Is At The Nexus Of Art, Fashion, Food, Finance, Entertainment + Healthcare. Nearby Osgoode Subway + Future Ontario Line Stop+Parking Make Commuting A Breeze! This S U I T E L I F E S T Y L E Is Waiting For You!
Property Features
- Date Listed: Wednesday, March 01, 2023
- Virtual Tour: View Virtual Tour for 610-199 Richmond Street W
- City: Toronto
- Neighborhood: Waterfront Communities C1
- Full Address: 610-199 Richmond Street W, Toronto, M5V 0H4, Ontario, Canada
- Living Room: Open Concept, W/O To Balcony, Combined W/Kitchen
- Kitchen: Granite Counter, Combined W/Living, Centre Island
- Listing Brokerage: Slavens & Associates Real Estate Inc., Brokerage - Disclaimer: The information contained in this listing has not been verified by Slavens & Associates Real Estate Inc., Brokerage and should be verified by the buyer.


