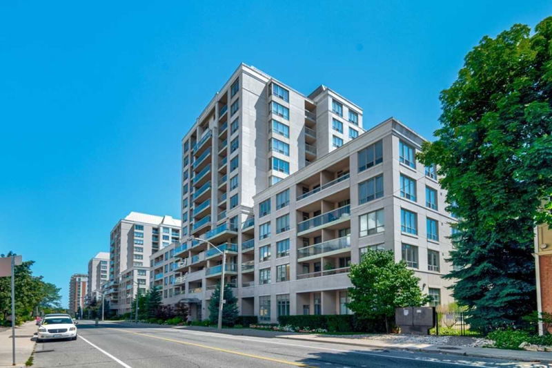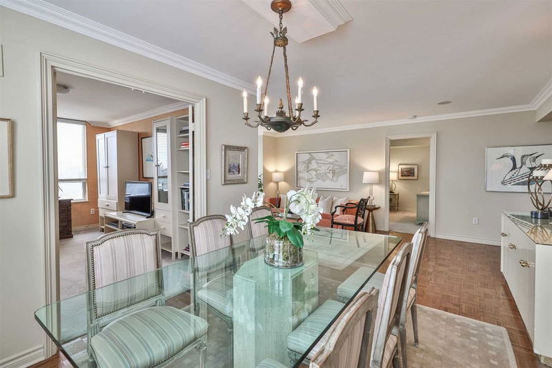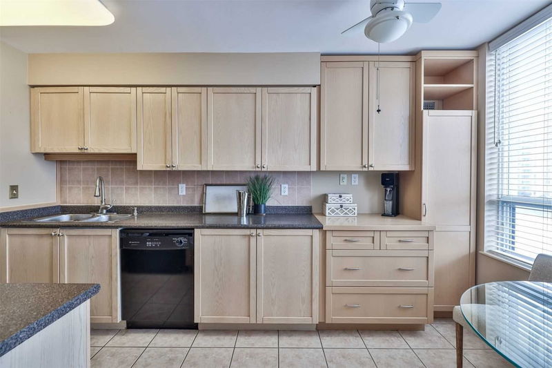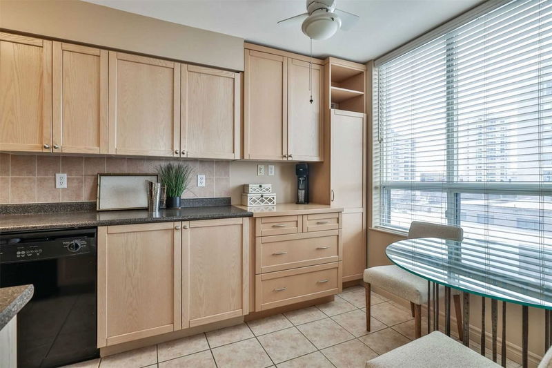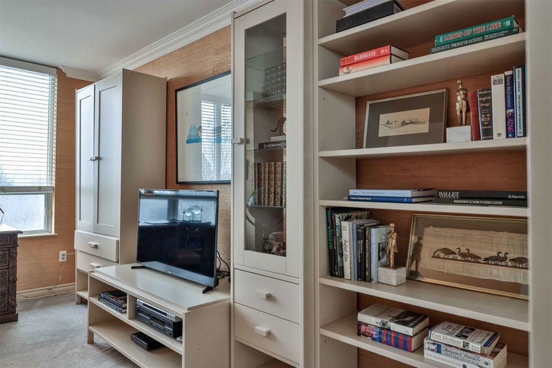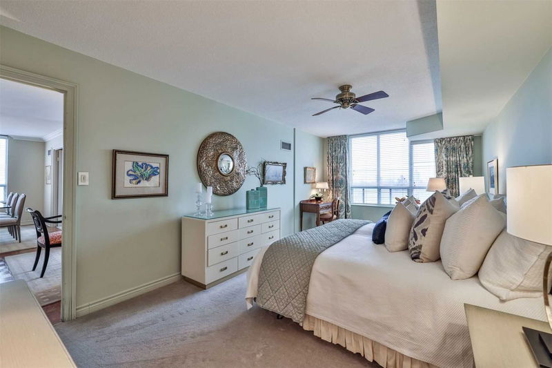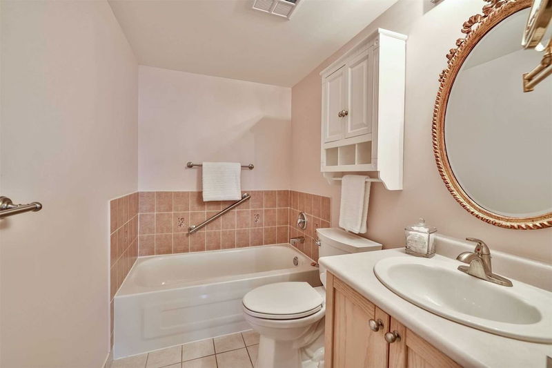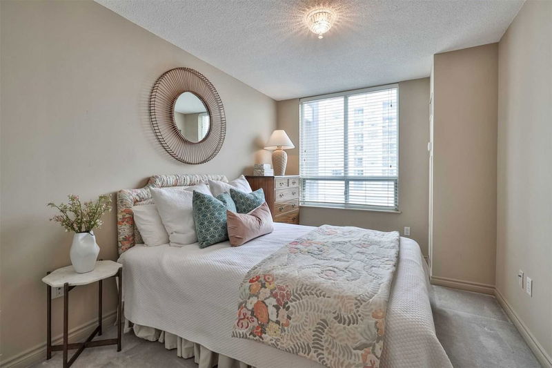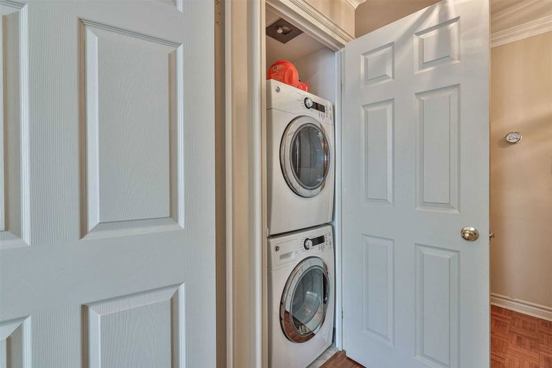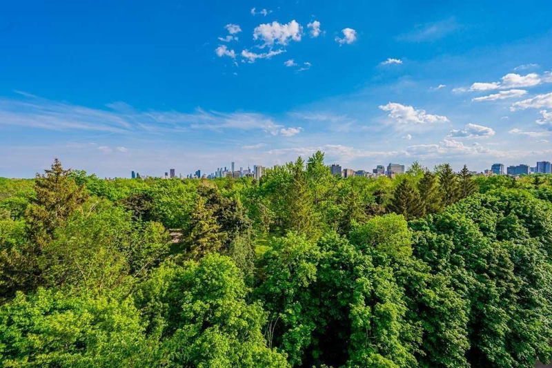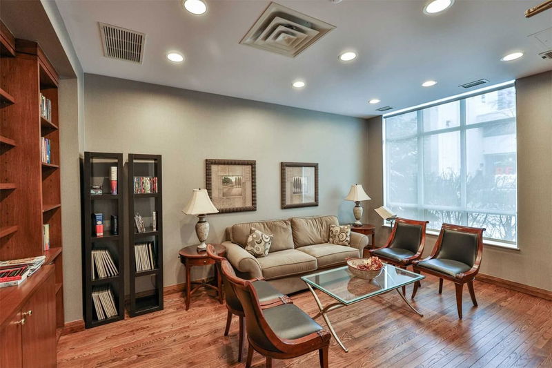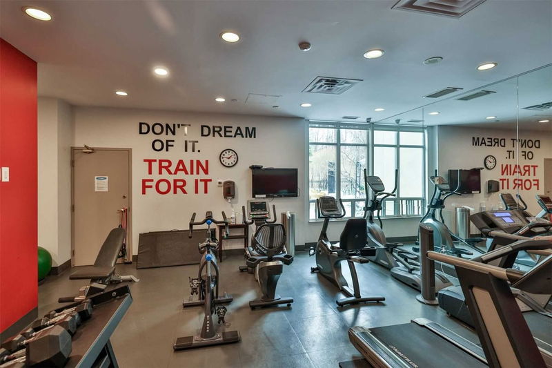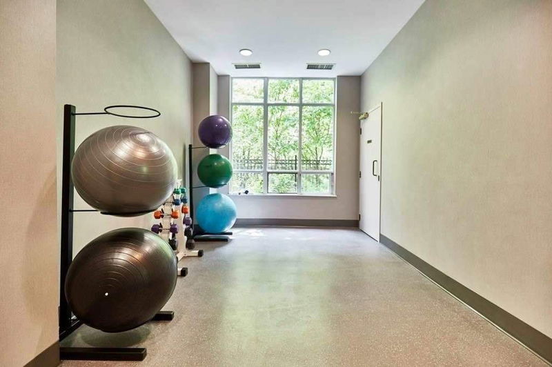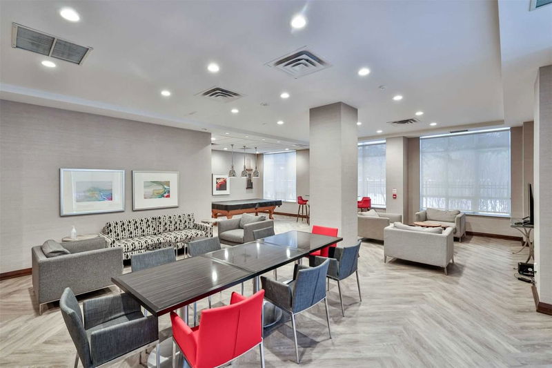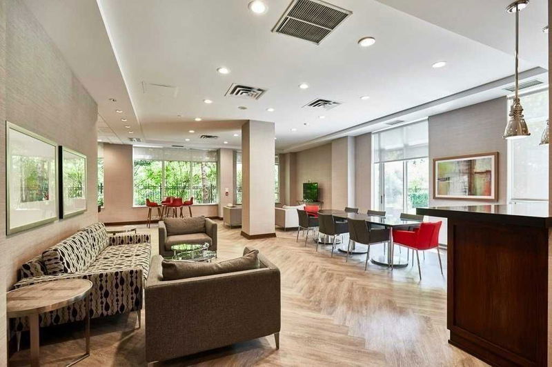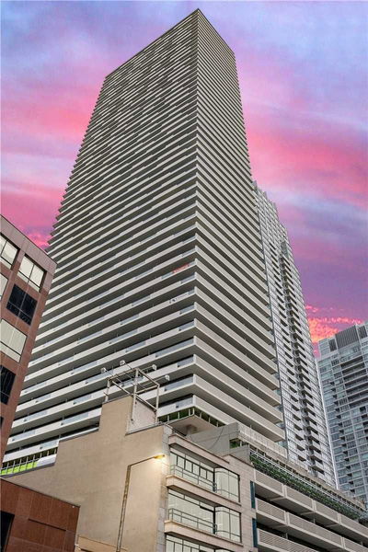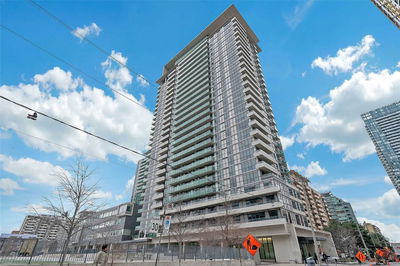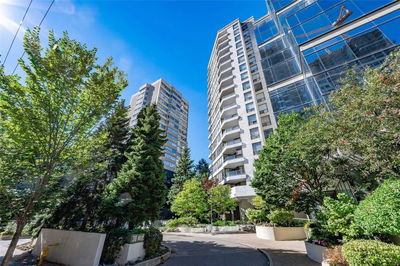Rare South East Corner Suite, Treetop City Views, Sun/Moon Rises, Preferred Split Bedroom Plan, Two Four Piece Baths, Primary Bedroom With Ensuite, Large Walk-In Closet, Sitting Area And South View. Open Concept Living/Dining Rooms Ideal For Entertaining, Cozy Den/Office/Third Bedroom With South View, Eat-In Kitchen, Plenty Of Storage, East Facing For Early Morning Light, Ensuite Laundry, Two Lockers, Large Parking Spot. Walk To Subway, Shops, Beltline Trail...!
Property Features
- Date Listed: Wednesday, March 01, 2023
- Virtual Tour: View Virtual Tour for 807-195 Merton Street
- City: Toronto
- Neighborhood: Mount Pleasant West
- Full Address: 807-195 Merton Street, Toronto, M4S 3H6, Ontario, Canada
- Living Room: Open Concept, South View, W/O To Balcony
- Kitchen: Eat-In Kitchen, Pantry, Tile Floor
- Listing Brokerage: Royal Lepage/J & D Division, Brokerage - Disclaimer: The information contained in this listing has not been verified by Royal Lepage/J & D Division, Brokerage and should be verified by the buyer.

