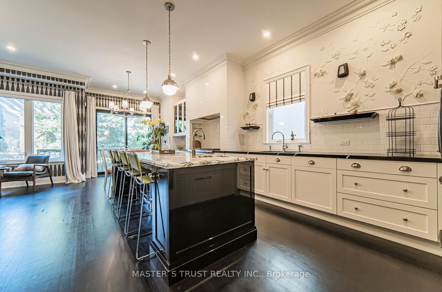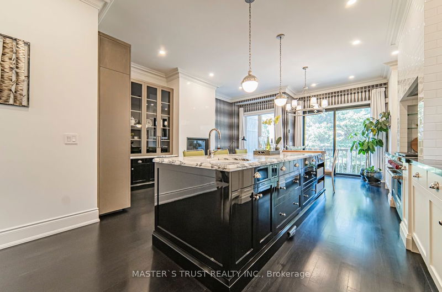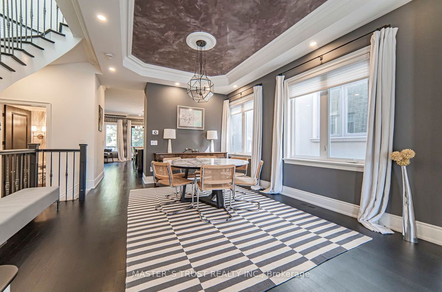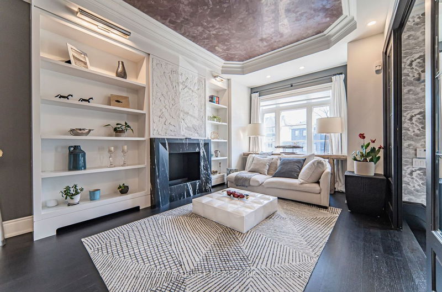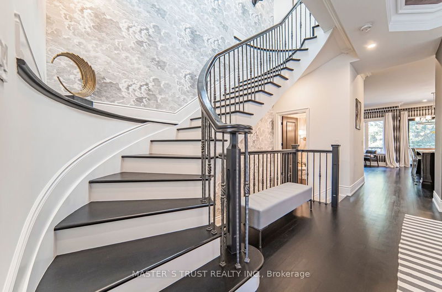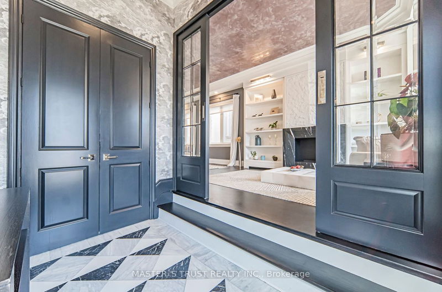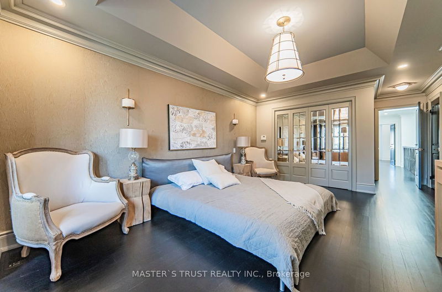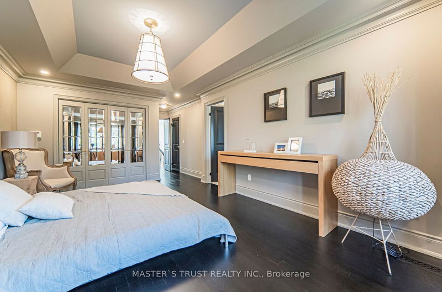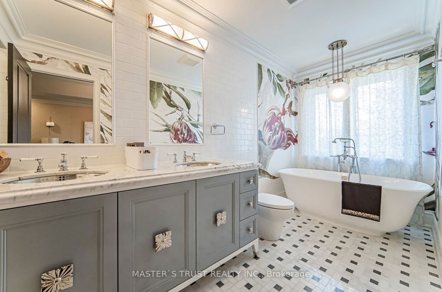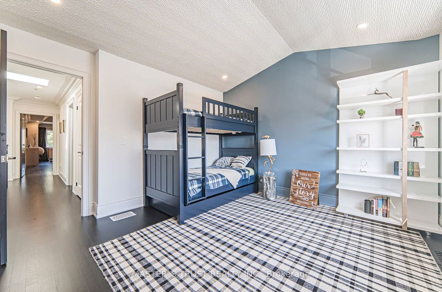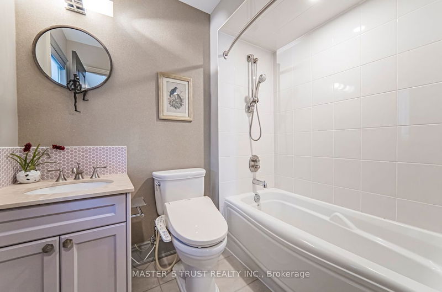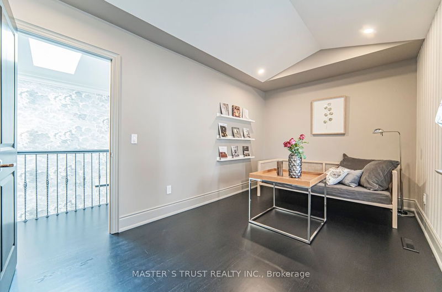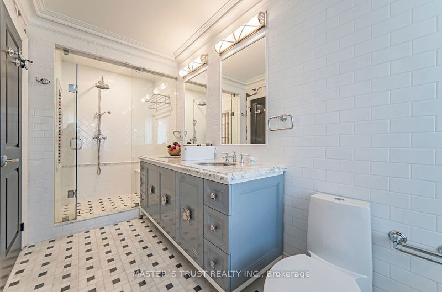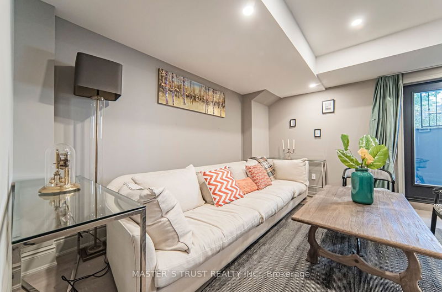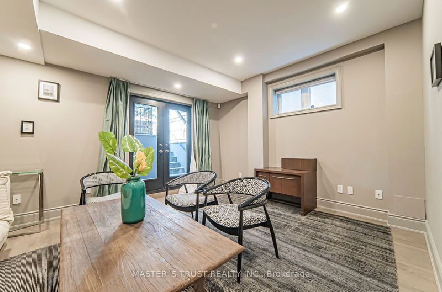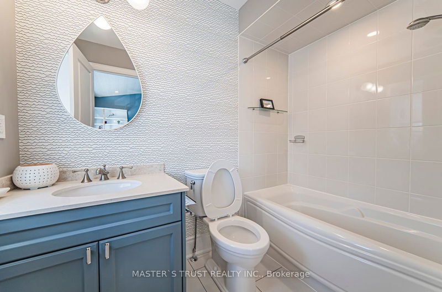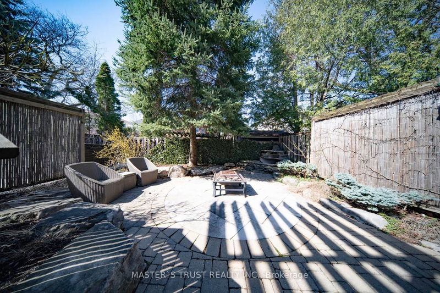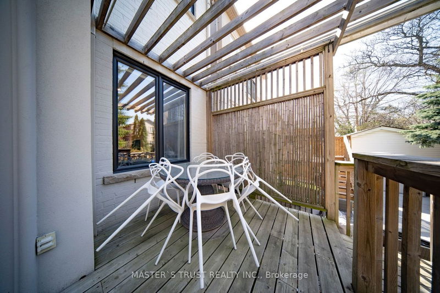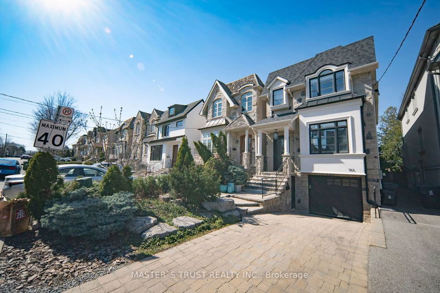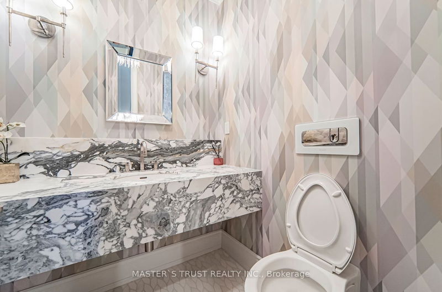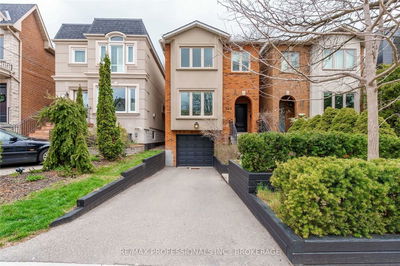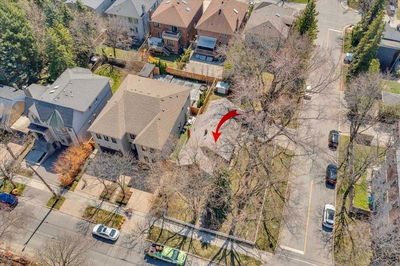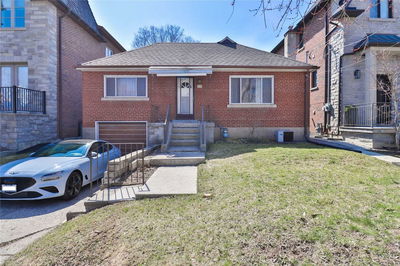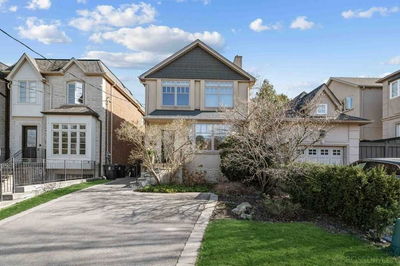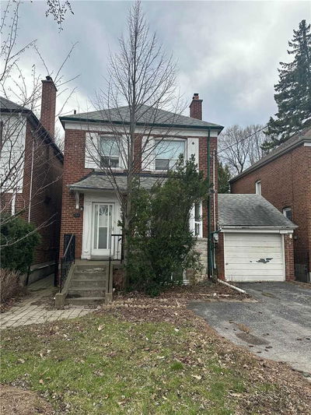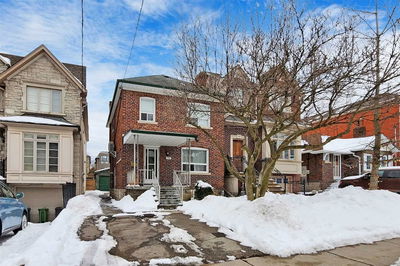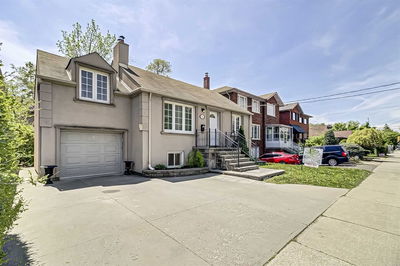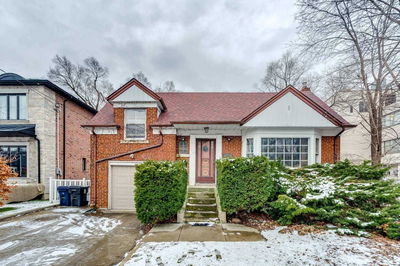*A Newer Luxury Detached In Prestigious Bedford Park*Stunning Top To Bottom Renovated & Fully Customized By Award-Winning Estee Design To Pristine Perfection*Exclusively Designed Artwork*Rare Blue Marble Fp*11' Venetian Plaster Ceilings*Luxurious Wdw & Wall Treatments*Dramatic Gourmet Eat-In Irpinia Kitchen W/Marble Centre Island +Chef's Stn*Spa Like Master 5 Pc Ens W/Victoria+Albert Tub & Rainfall Shower, Thassos Marble Mosaic, Radiant Heated Firs, Marble Cts* Newer Roof, Furnace, A/C & Water Heater(Owned).
Property Features
- Date Listed: Thursday, May 04, 2023
- Virtual Tour: View Virtual Tour for 166 Roe Avenue
- City: Toronto
- Neighborhood: Bedford Park-Nortown
- Major Intersection: Lawrence / Avenue Rd
- Full Address: 166 Roe Avenue, Toronto, M5M 2J2, Ontario, Canada
- Living Room: Hardwood Floor, Gas Fireplace, Plaster Ceiling
- Kitchen: Stainless Steel Appl, Marble Counter, Breakfast Bar
- Family Room: Gas Fireplace, Combined W/Kitchen, Hardwood Floor
- Listing Brokerage: Master`S Trust Realty Inc. - Disclaimer: The information contained in this listing has not been verified by Master`S Trust Realty Inc. and should be verified by the buyer.

