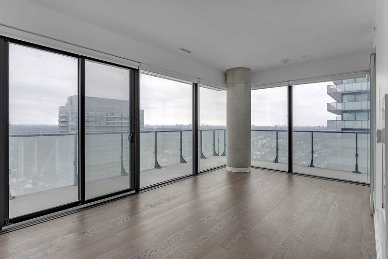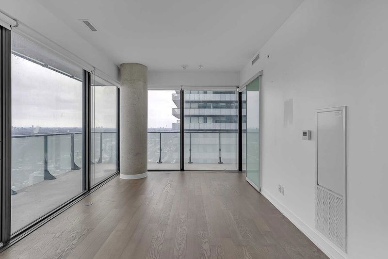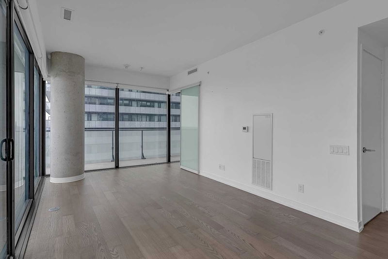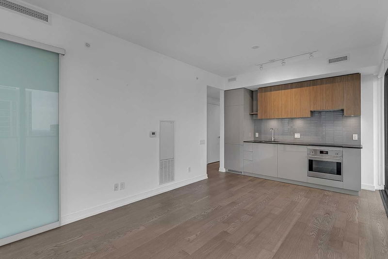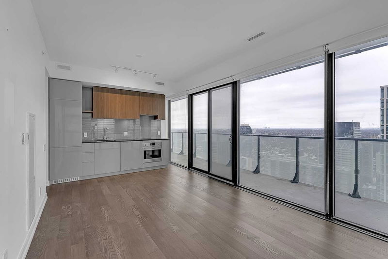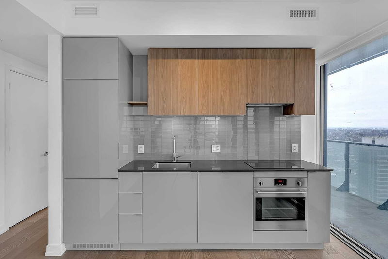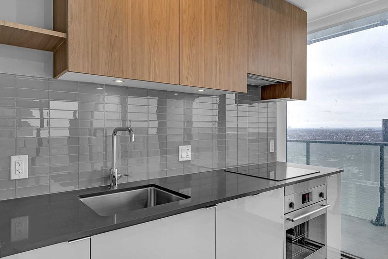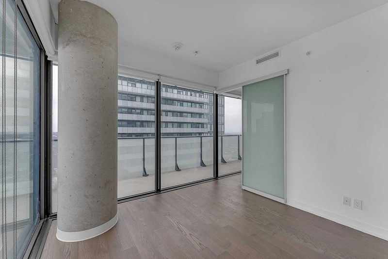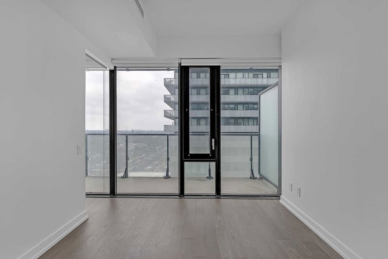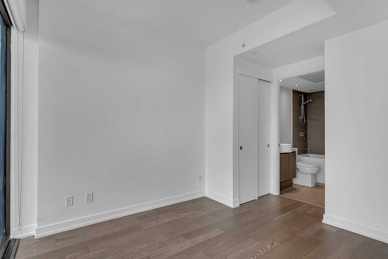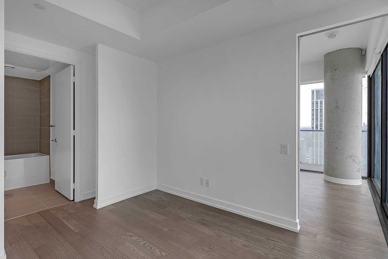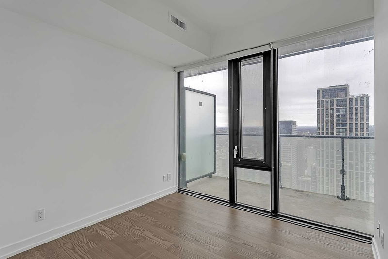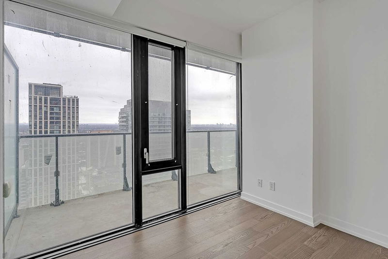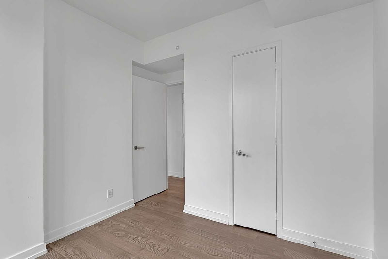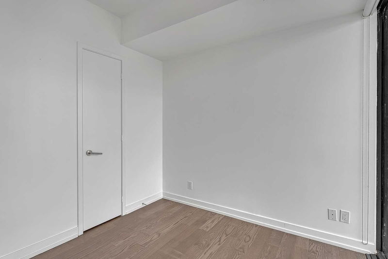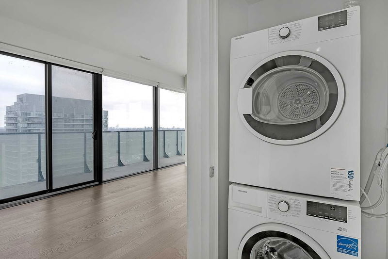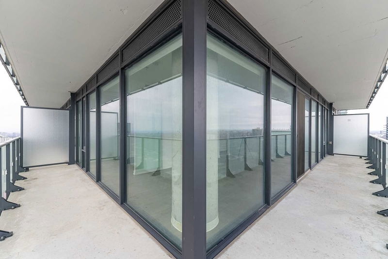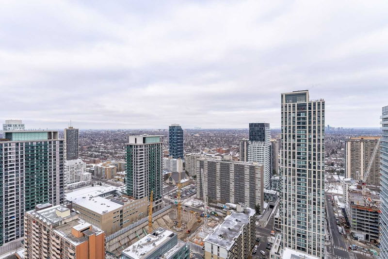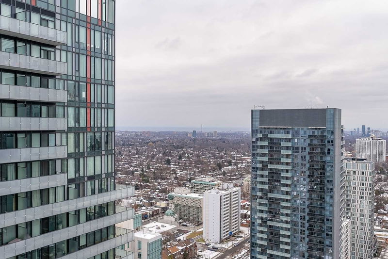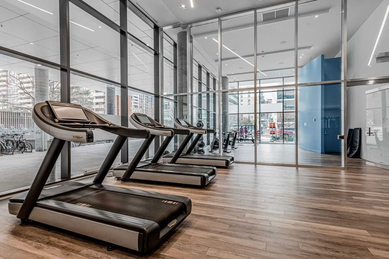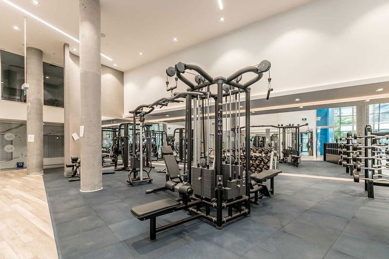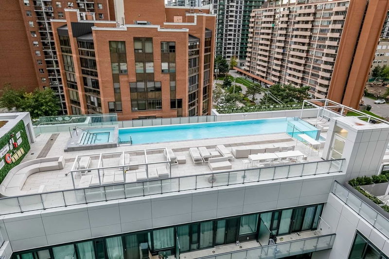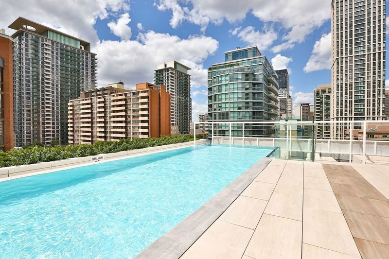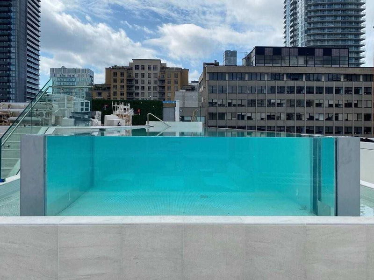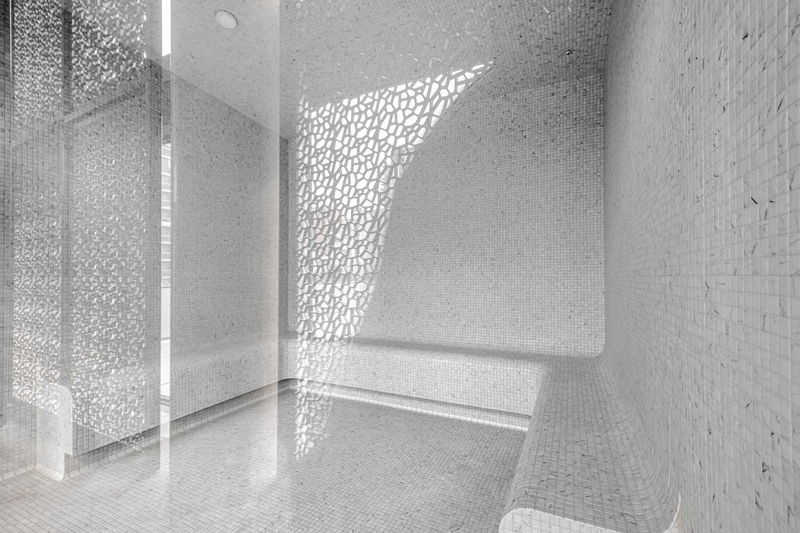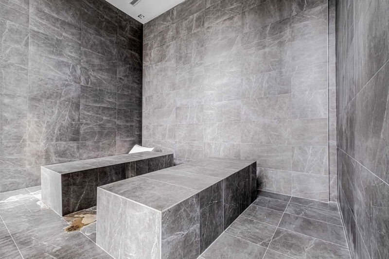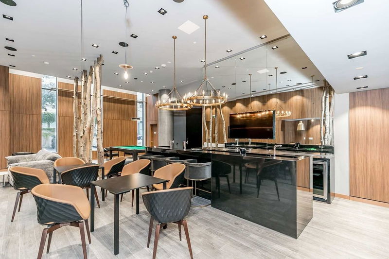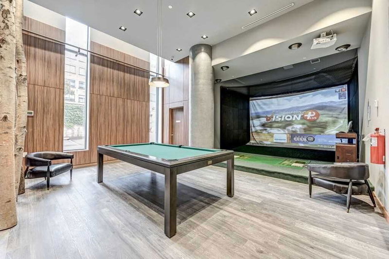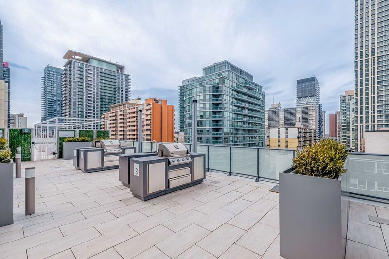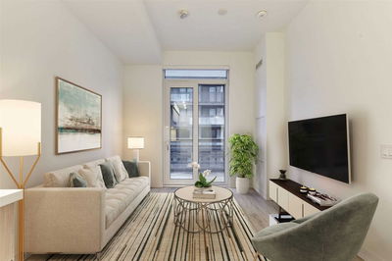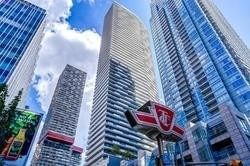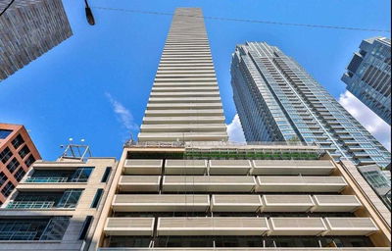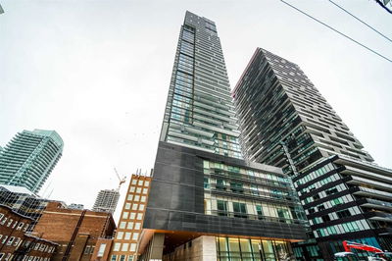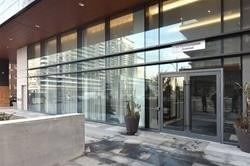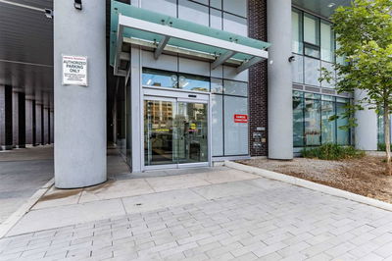This 2 Bed 2 Bath Corner Suite Is A Masterpiece Of Epic Proportions By Renowned Architect Peter Clewes & Interior Designer Johnson Choi. Featuring Floor-To-Ceiling Windows In Every Room & Engineered Hardwood Floors - No Detail Has Been Overlooked. The Sleek Kitchen Is Loaded With Built-In Integrated Appliances, Quartz Counters & Stylish Back Splash. The Open Concept Living/Dining Is Wrapped With Floor-To-Ceiling Windows & Makes The Perfect Entertainer's Space. Walk-Out To Your Private 291 Sqft Wrap-Around Balcony With Unobstructed Northeast Views Of The City & Sunrise! The Primary Suite Has A Double Closet, Floor-To-Ceiling Windows That Overlook The Balcony & 4Pc Ensuite Bath (2-In-1 Shower/Tub, Spa-Finishes & Tons Of Room For Your Extensive Skincare Collection). The 2nd Bedroom Has A Walk-In Closet, Floor-To-Ceiling Windows That Overlook The Balcony & 3Pc Guest Bath (Serene Glass Shower Stall, Spa-Finishes & Lots Of Storage Space). 1 Underground Parking Spot Included!
Property Features
- Date Listed: Friday, March 03, 2023
- City: Toronto
- Neighborhood: Mount Pleasant West
- Major Intersection: Eglinton Ave E/Redpath Ave
- Full Address: 3604-161 Roehampton Avenue, Toronto, M4P 0C8, Ontario, Canada
- Living Room: Window Flr To Ceil, W/O To Balcony, Ne View
- Kitchen: B/I Appliances, Backsplash, Quartz Counter
- Listing Brokerage: Royal Lepage Signature Realty, Brokerage - Disclaimer: The information contained in this listing has not been verified by Royal Lepage Signature Realty, Brokerage and should be verified by the buyer.

