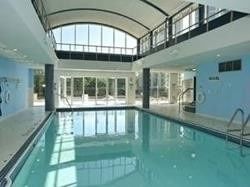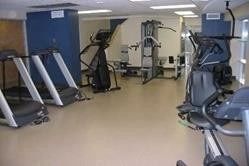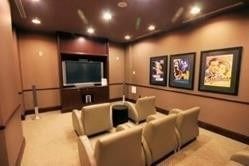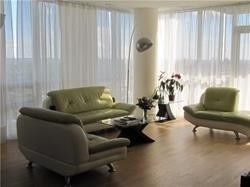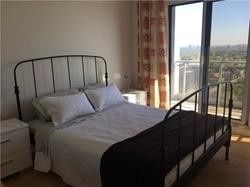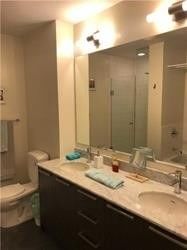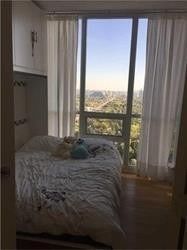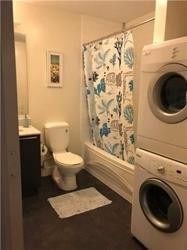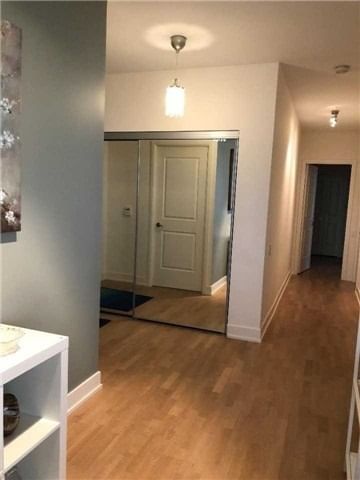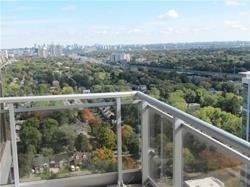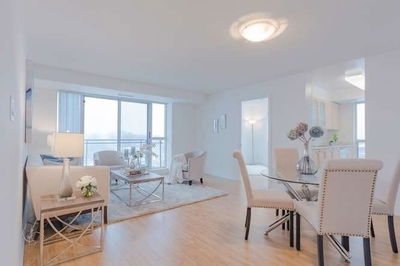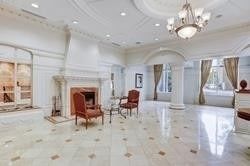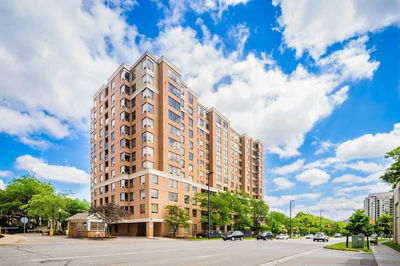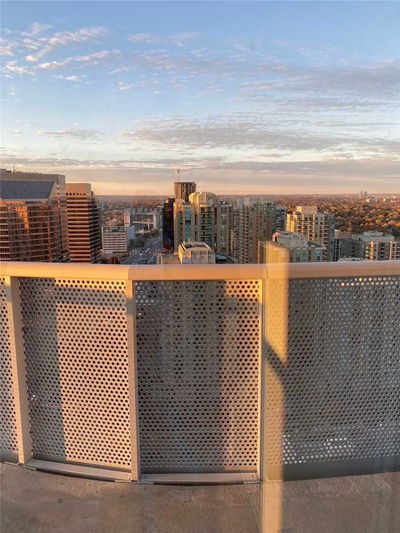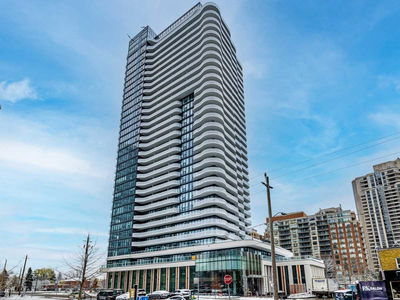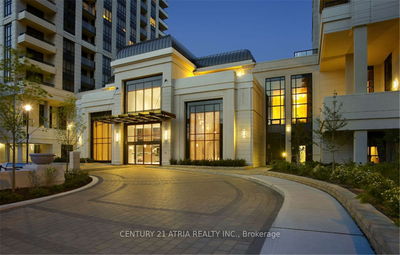Great Location. Steps To 2 Subway Lines, Hwy 401, Restaurants, Cafes, Amenities. S/E Corner Unit Overlooking The City. Spacious/Bright 3-Bdrm. 9' Ceilings, Wood Floor Throughout. Granite Kitchen Countertops. Valencia Lights, Custom Cabinets. Frameless Shower Doors. Mirrored Closets.2 Balconies. Indoor Pool, Sauna, Exercise, Party, Media Rms. Library, Outdoor. Pond/Garden, Cabana W B-B-Q. 24 Hrs. Concierge/Security. Floor Plan: 1577 Sq. Ft.
Property Features
- Date Listed: Friday, March 03, 2023
- City: Toronto
- Neighborhood: Willowdale East
- Major Intersection: Yonge/ Sheppard Av. E.
- Living Room: Wood Floor, Se View, W/O To Balcony
- Kitchen: Granite Counter, Stainless Steel Appl, Custom Backsplash
- Family Room: Wood Floor, South View, W/O To Balcony
- Listing Brokerage: Right At Home Realty, Brokerage - Disclaimer: The information contained in this listing has not been verified by Right At Home Realty, Brokerage and should be verified by the buyer.


