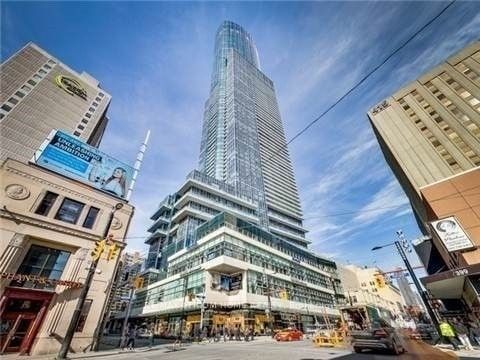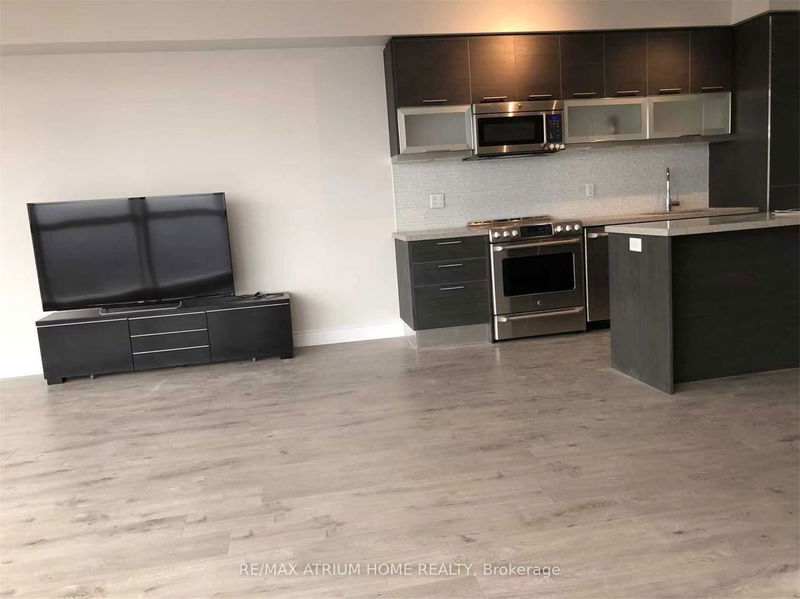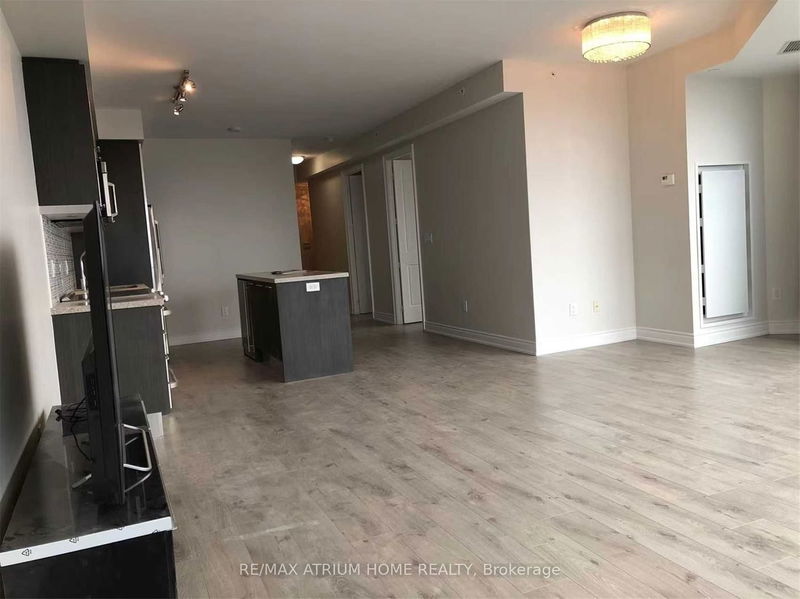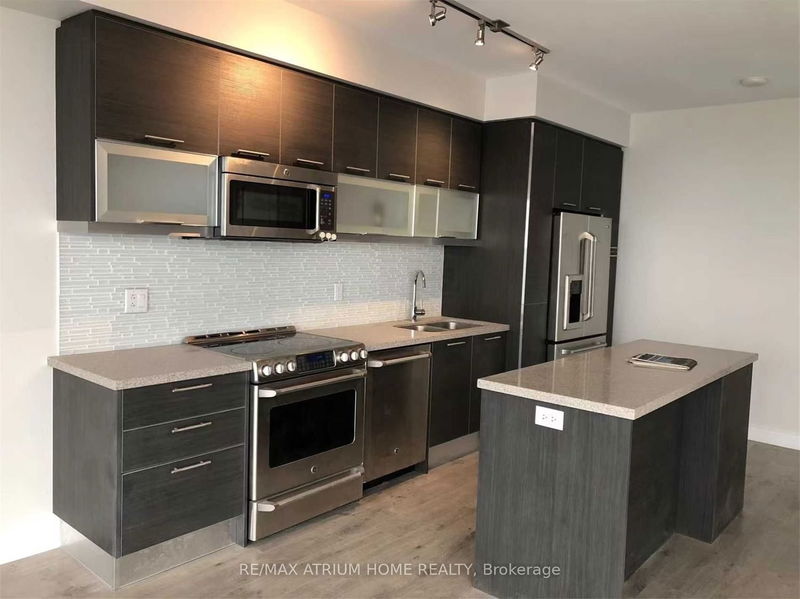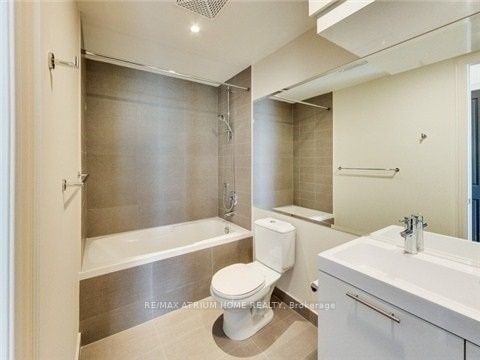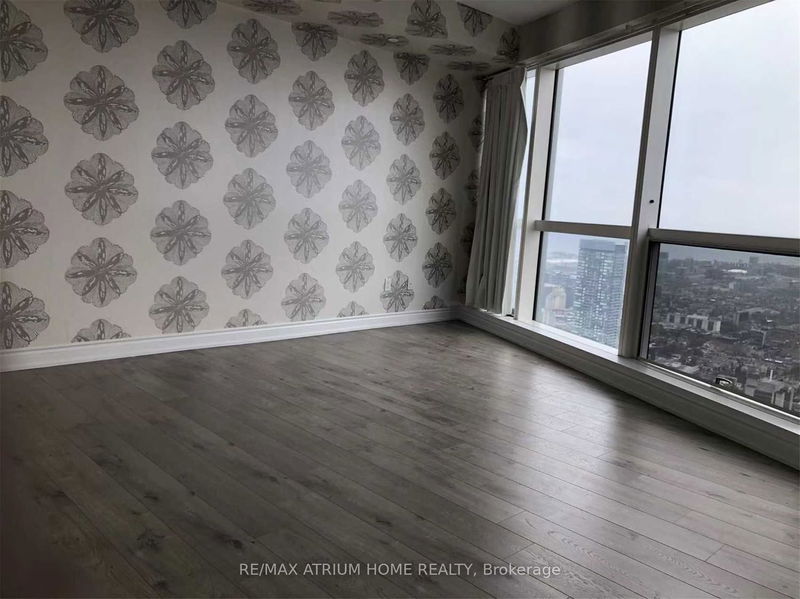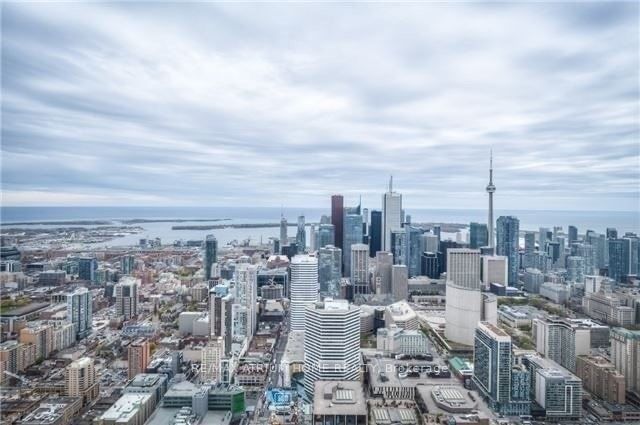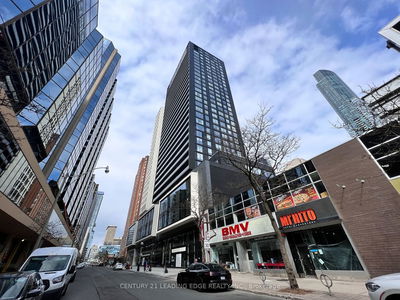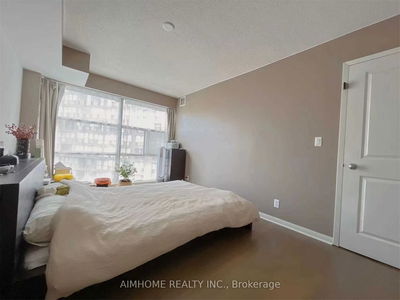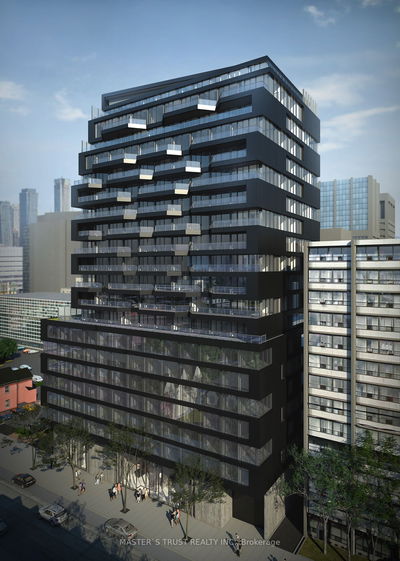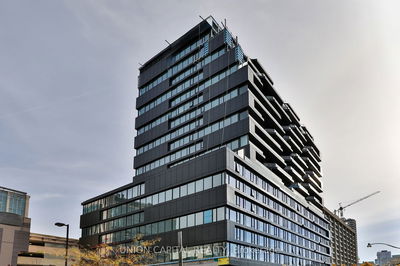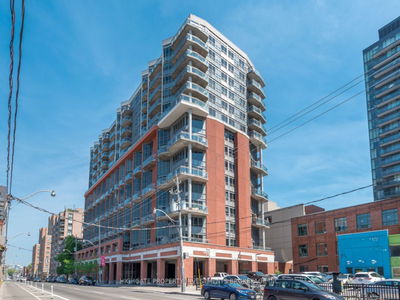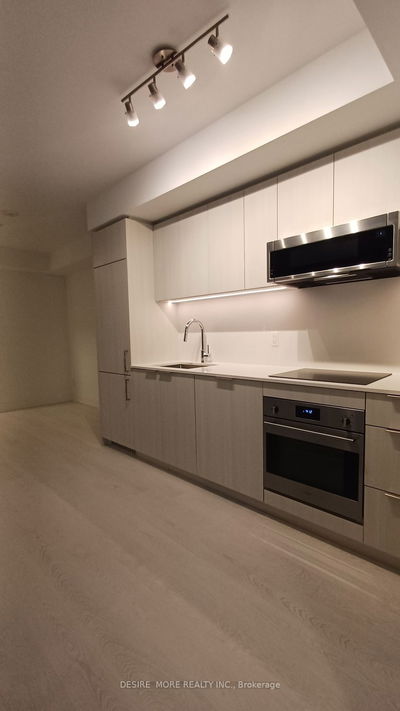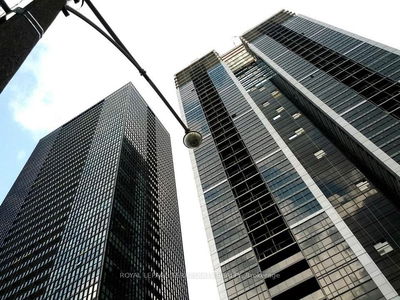Impressive 2-Bedroom Plus Den Suite W/Perfect Premium 72nd Floor Breathtaking City Skyline & Lakeview. It Features 1319 Sf W/Parking. Den Can Use As Office/3rd Bedrm. Spacious Open Concept. High End Luxury Finishes & Appliances. Resort-Like Facilities: 24 Hr Concierge, Gym, Theatre,Cyber Lounge, Party Room,Billiards Room Etc. Discover The Excitement Of The Connected 180,000 Sf Retail Shopping, Direct Underground Access To Subway. Walking/Transit Score:100!
Property Features
- Date Listed: Friday, May 05, 2023
- City: Toronto
- Neighborhood: Bay Street Corridor
- Major Intersection: Yonge & Gerrard
- Full Address: 7216-388 Yonge Street, Toronto, M5B 0A4, Ontario, Canada
- Living Room: Combined W/Dining, Nw View
- Kitchen: Open Concept, Centre Island, Stainless Steel Appl
- Listing Brokerage: Re/Max Atrium Home Realty - Disclaimer: The information contained in this listing has not been verified by Re/Max Atrium Home Realty and should be verified by the buyer.

