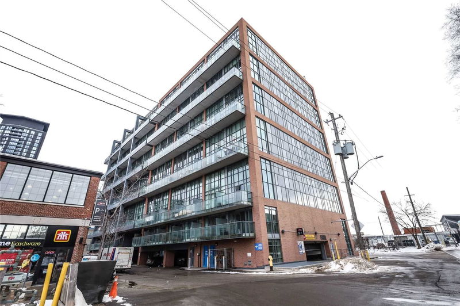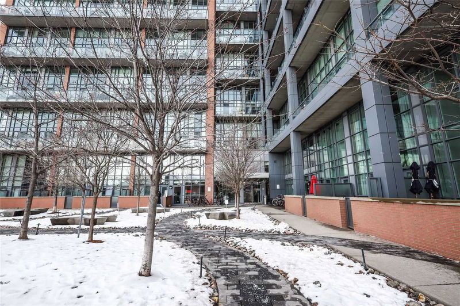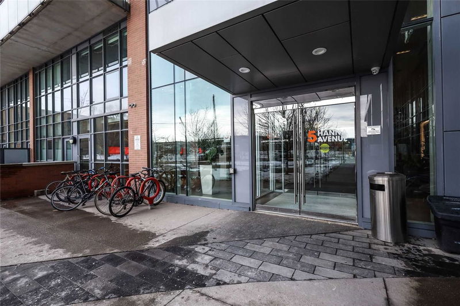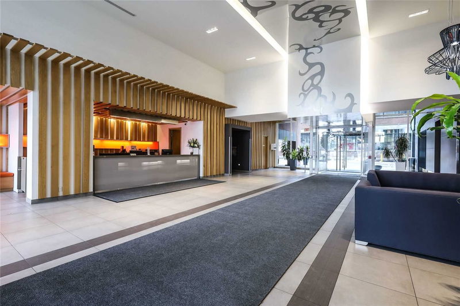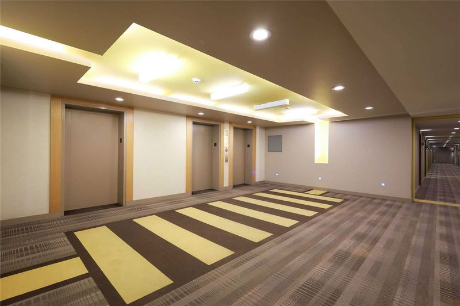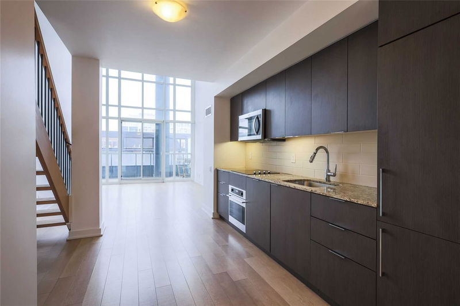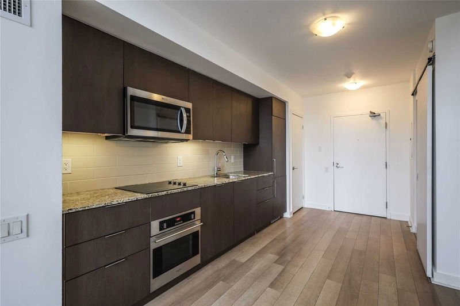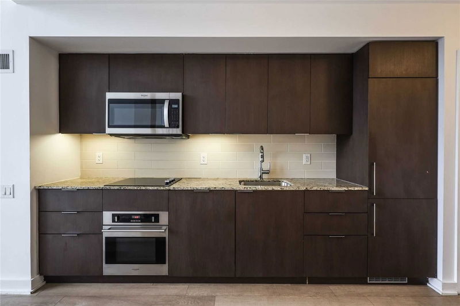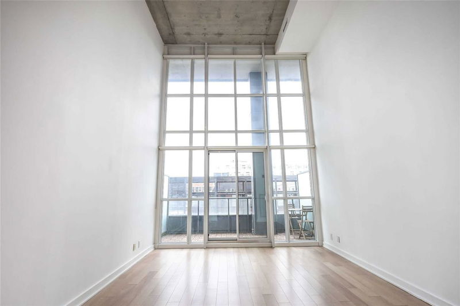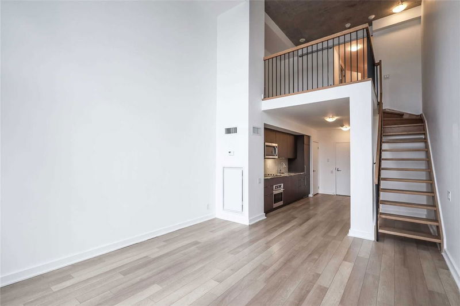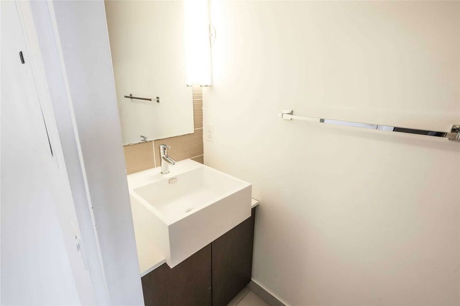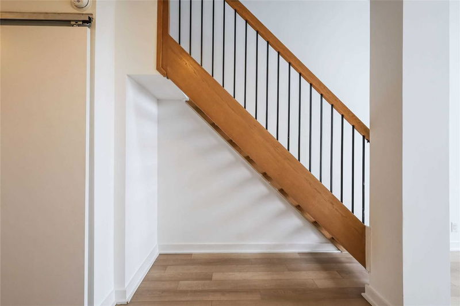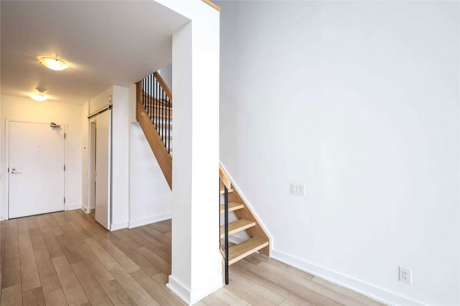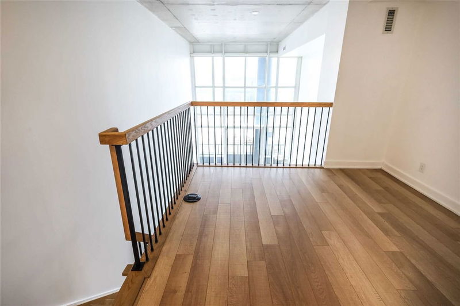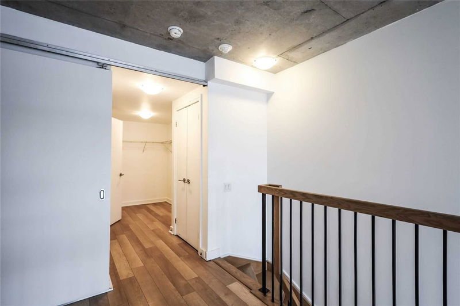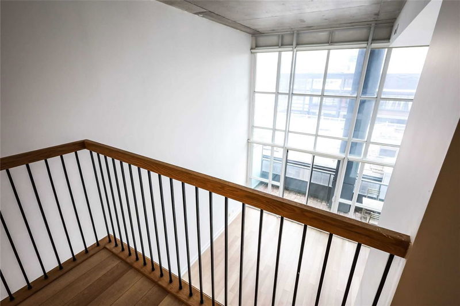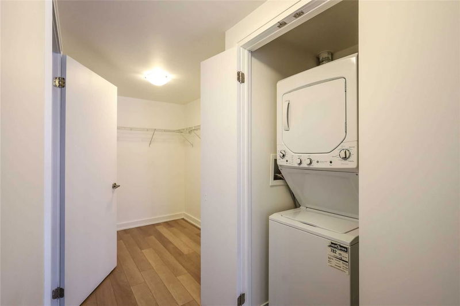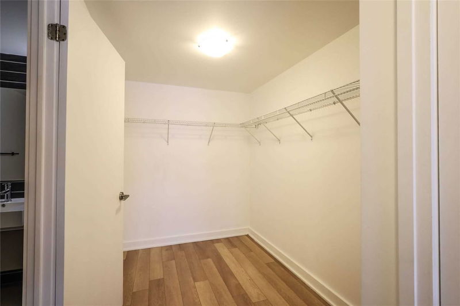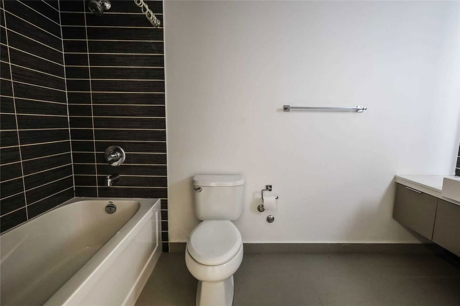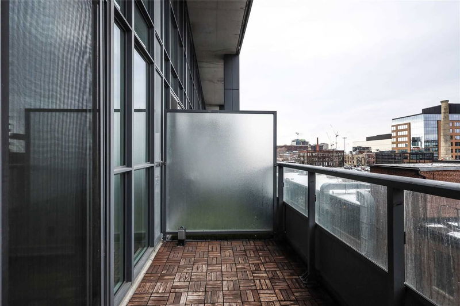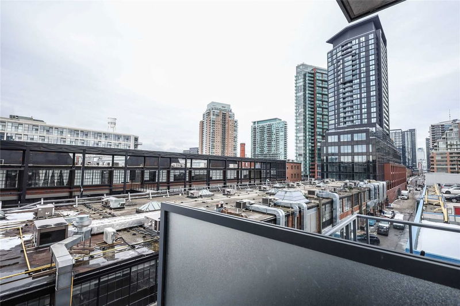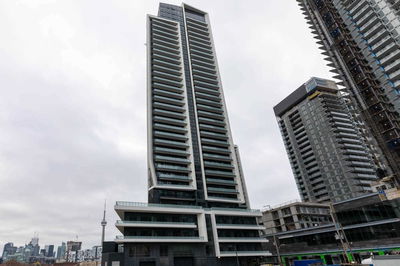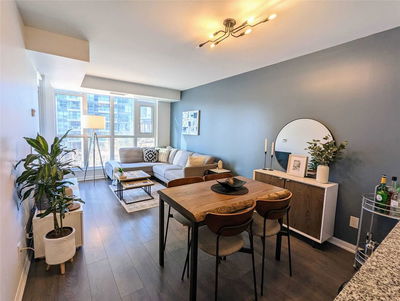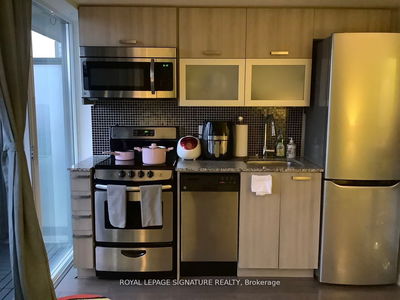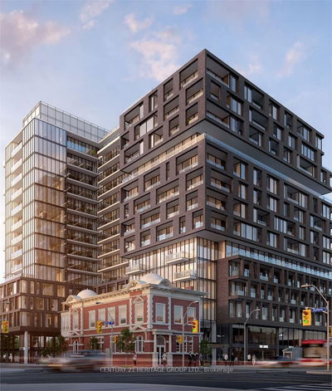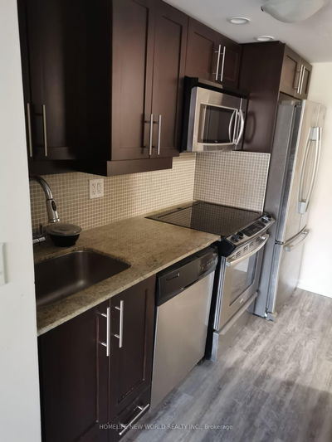Soaring 17' Ceilings With Unique, Rarely Offered Floorplan-Wide With Huge Walk In Master Closet & Ensuite Bathroom. Bright, Clear View Over Liberty Market Building. Open Riser Stairs With Plenty Of Upgrade Finishes. Pet Washing Stn, Work From Home Spaces, B-Ball Court, Yoga Studio & More. 745 Sf Living Space + 80 Sf Balcony. Minutes Walk To 24Hr Streetcar, Plenty Of Restaurants, Bars, Metro Grocery Store, Lcbo, Banks, Tim Hortons, Coffee Shops & Much More. Don't Miss This One!
Property Features
- Date Listed: Friday, March 03, 2023
- Virtual Tour: View Virtual Tour for 425-5 Hanna Avenue
- City: Toronto
- Neighborhood: Niagara
- Full Address: 425-5 Hanna Avenue, Toronto, M6K 0B3, Ontario, Canada
- Living Room: Open Stairs, W/O To Balcony, Cathedral Ceiling
- Kitchen: Stone Counter, Backsplash, Stainless Steel Appl
- Listing Brokerage: Baker Real Estate Incorporated, Brokerage - Disclaimer: The information contained in this listing has not been verified by Baker Real Estate Incorporated, Brokerage and should be verified by the buyer.

