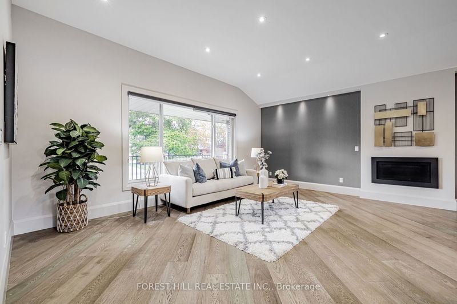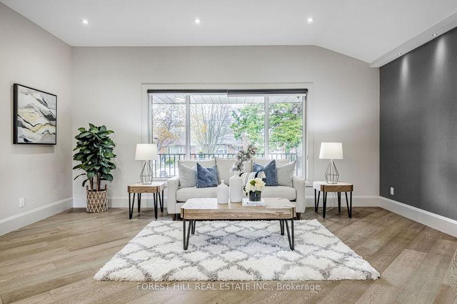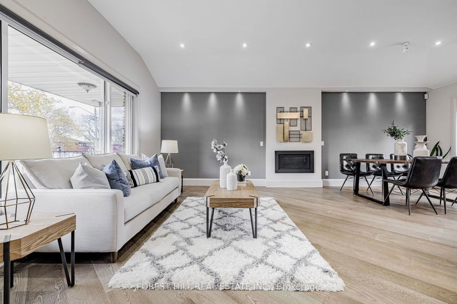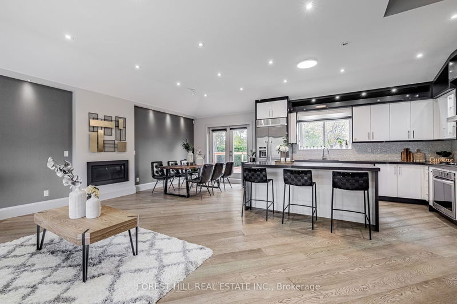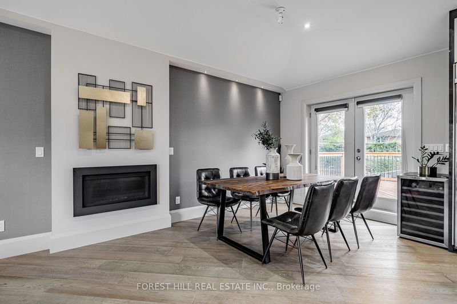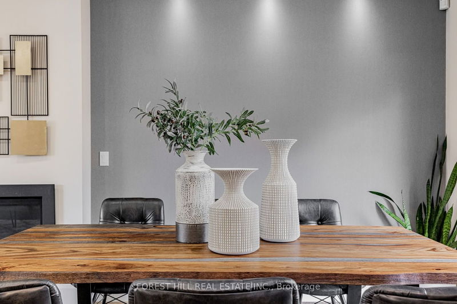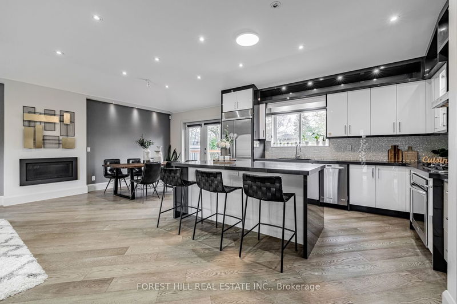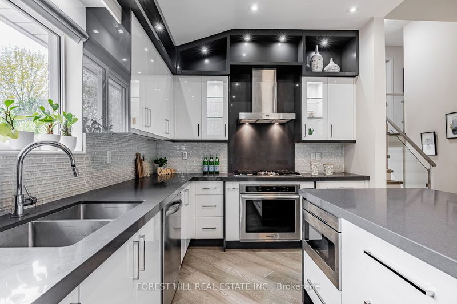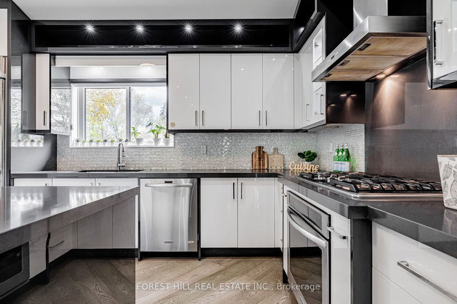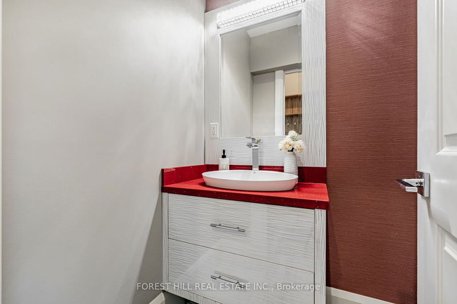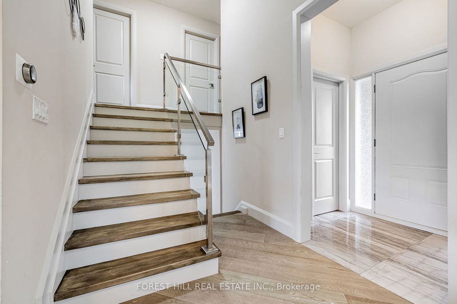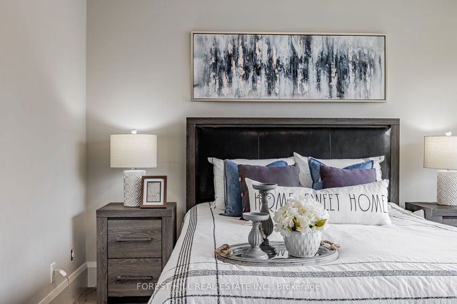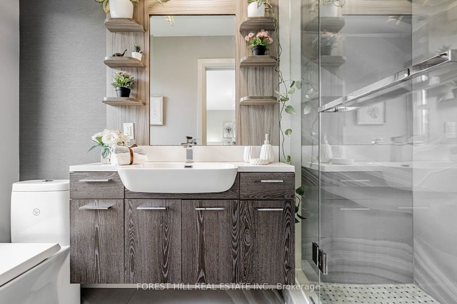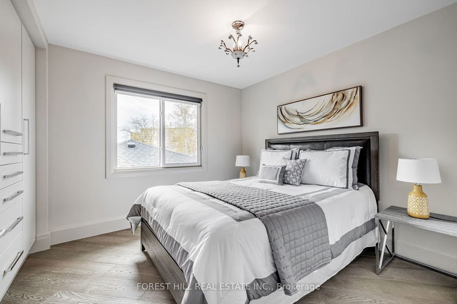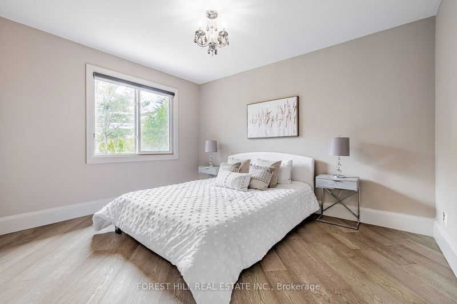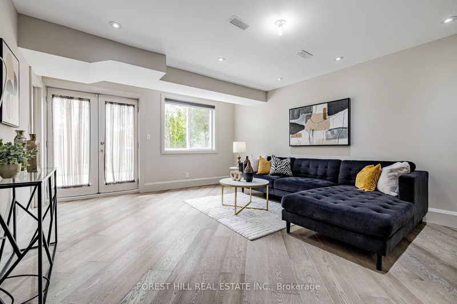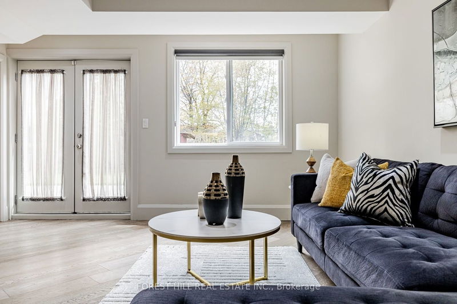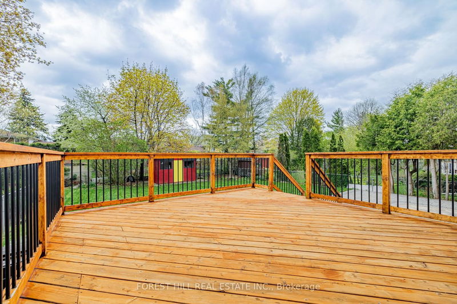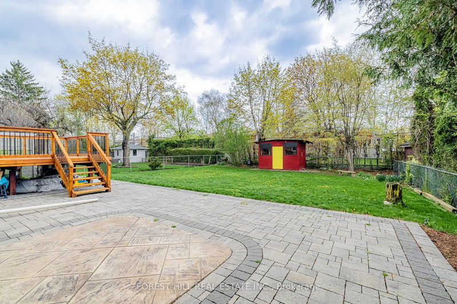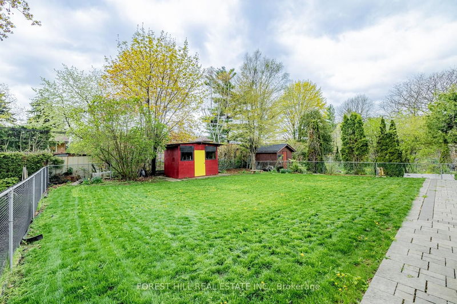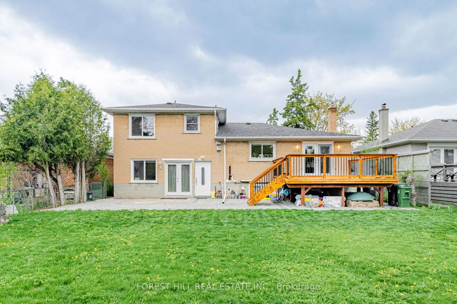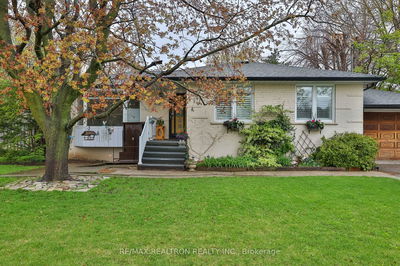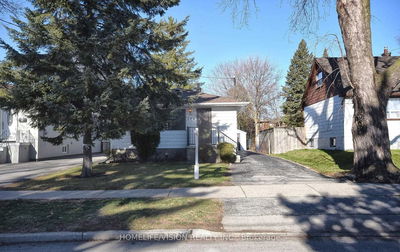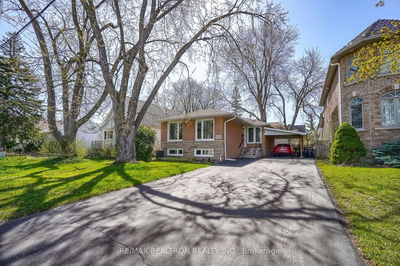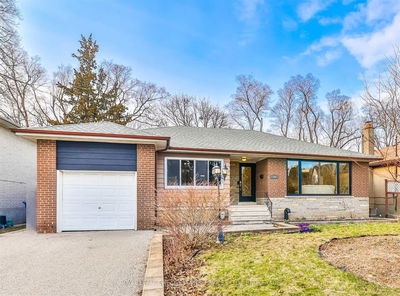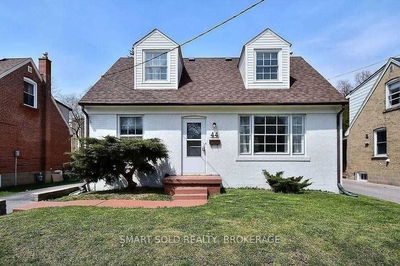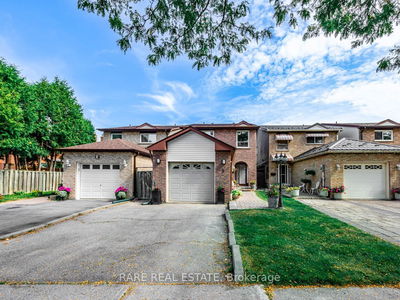***Wow***Truly A Must See***Gorgeous/Stunning***Major Interior Reno Done(2017--Spent $$$)--Shows Amazingly***Attractive 57Ft/South Exposure Premium Land In Desirable North York Area & Spacious-Sidesplit 4Levels--Perfectly Move-In Condition Hm Combined**This Hm Boasts Exceptional Interior Finishes W/Soaring Ceiling(9.6' Height :Main Level) & Featuring Open Concept Lr/Dr W/A Gas Fireplace & Modern Kit W/O South Exp Large Sundeck*Lower Level Fam Rm Area W/O Private Backyard & A Separate Entrance To Potential Income Bsmt(Living Rm+Kit+Br+Laundry Rms)**Too Many To Mention(Newer Shingle Roof/Newer 2Kitchens,Newer 4Washrms,Newer All Drs/Wnws,Newer Hardwood Flr,Newer Washrooms,Newer Glass Railing,Gas Fireplace,Newer Basement & More)
Property Features
- Date Listed: Friday, May 05, 2023
- Virtual Tour: View Virtual Tour for 19 Dewlane Drive
- City: Toronto
- Neighborhood: Newtonbrook West
- Major Intersection: E.Bathurst/N.Drewry
- Full Address: 19 Dewlane Drive, Toronto, M2R 2P7, Ontario, Canada
- Living Room: Gas Fireplace, Open Concept, Hardwood Floor
- Kitchen: Stainless Steel Appl, Centre Island, Open Concept
- Family Room: W/O To Yard, Hardwood Floor, Window
- Living Room: 3 Pc Ensuite, Laminate, Open Concept
- Kitchen: Open Concept, Combined W/Rec, Open Concept
- Listing Brokerage: Forest Hill Real Estate Inc. - Disclaimer: The information contained in this listing has not been verified by Forest Hill Real Estate Inc. and should be verified by the buyer.


