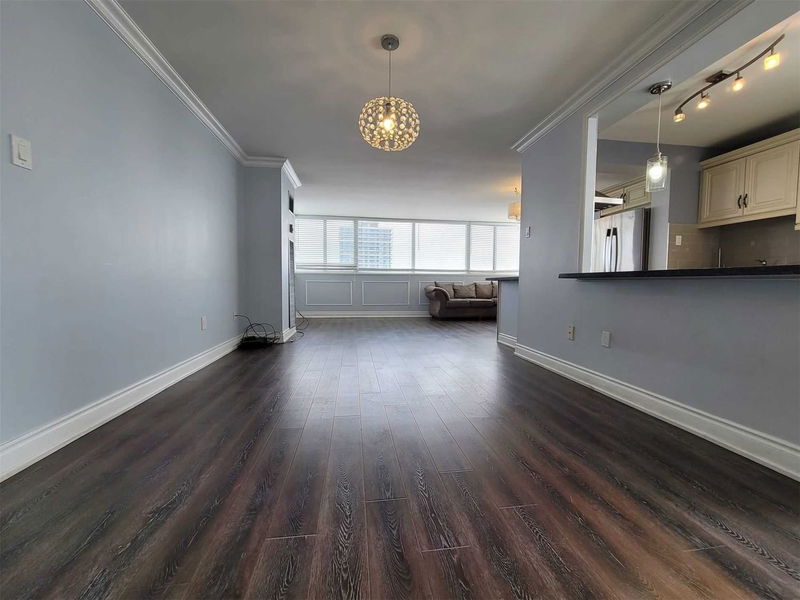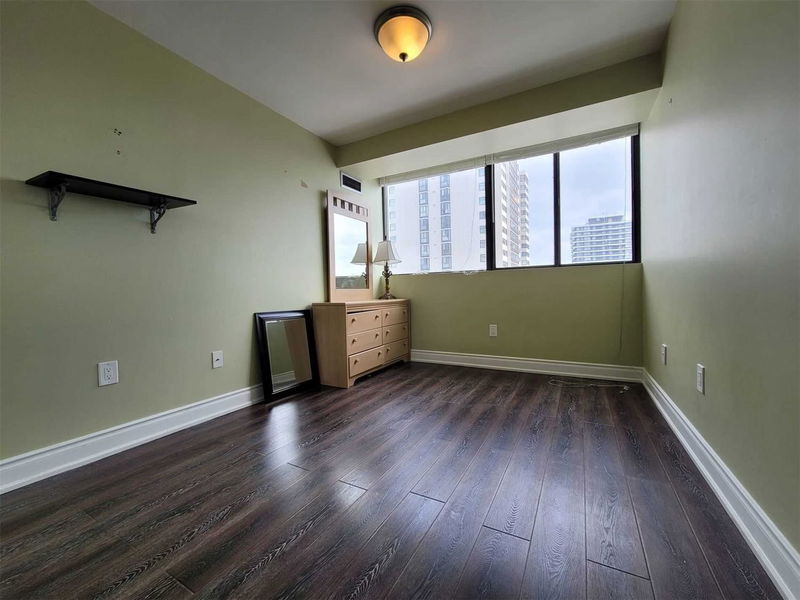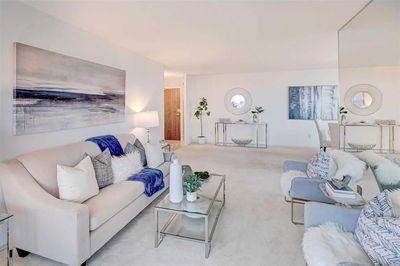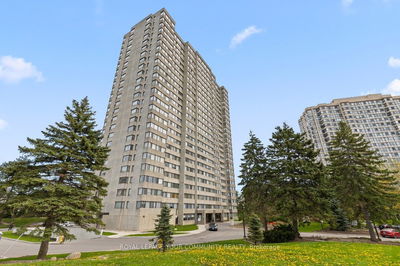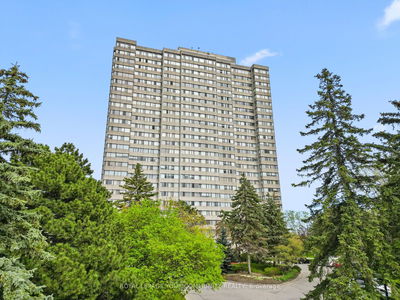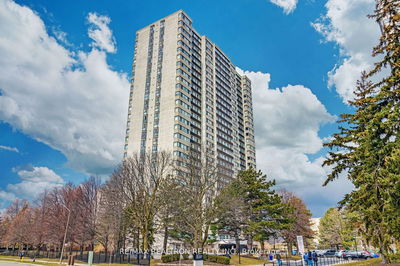This Beautifully Designed And Expertly Crafted Residential Unit Offers The Perfect Balance Of Luxury, Comfort, And Convenience. With Its Spacious And Open Floor Plan That Allows Natural Light To Flow Throughout The Living Spaces, It Creates A Warm And Inviting Atmosphere. The Stylish Foyer Leads Into A Large And Airy Dining Room. The Living Room Features Large Windows That Provide Breathtaking Views Of The City And The Surrounding Lush Greenery. The Unit Also Includes A Modern And Fully Equipped Kitchen That Features Stone Countertops, And Ample Storage Space. Located In A Prime Location This Property Offers Easy Access To A Wide Range Of Amenities And Attractions, Including Shopping Centers, Restaurants, Cafes, Parks, And More.
Property Features
- Date Listed: Monday, March 06, 2023
- City: Toronto
- Neighborhood: Westminster-Branson
- Major Intersection: Finch & Bathusrt
- Full Address: 1606-80 Antibes Drive, Toronto, M2R 3N5, Ontario, Canada
- Kitchen: Stone Counter, Ceramic Floor, Ceramic Back Splash
- Living Room: Large Window, Laminate, Open Concept
- Listing Brokerage: Ferrow Real Estate Inc., Brokerage - Disclaimer: The information contained in this listing has not been verified by Ferrow Real Estate Inc., Brokerage and should be verified by the buyer.







