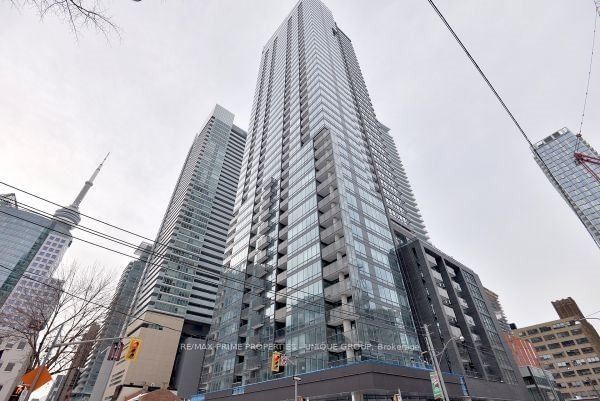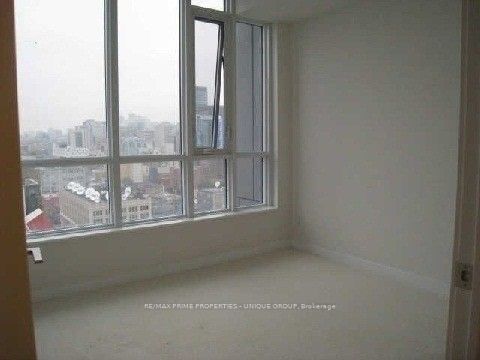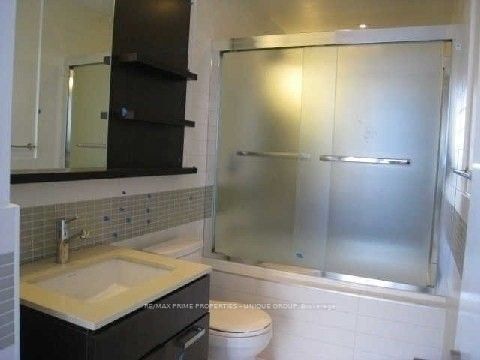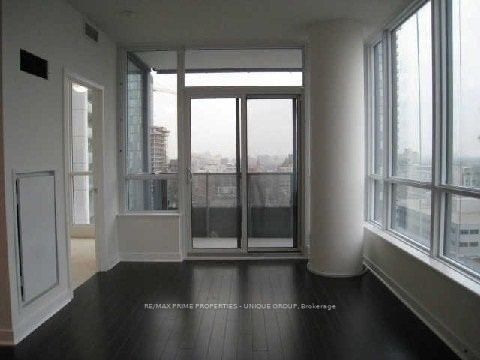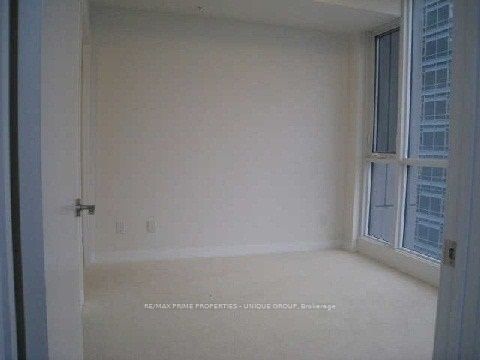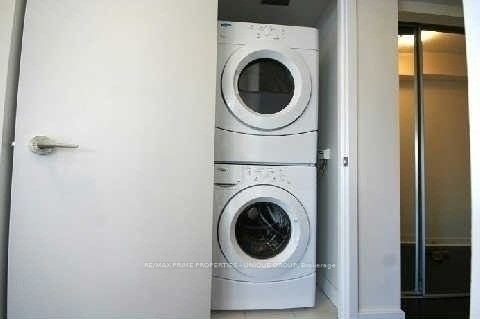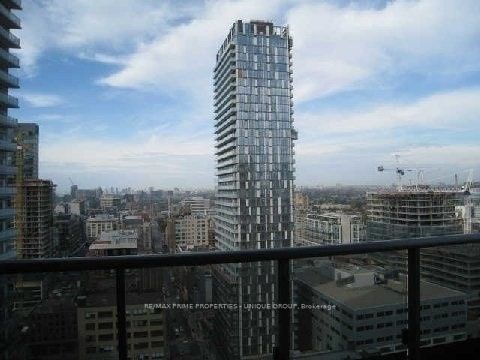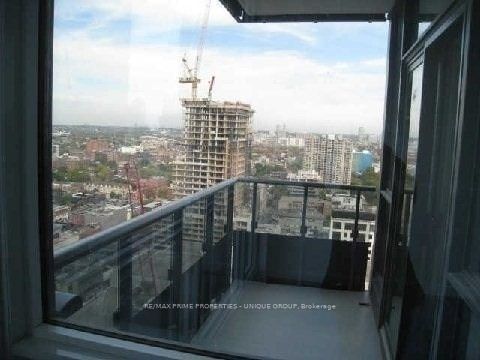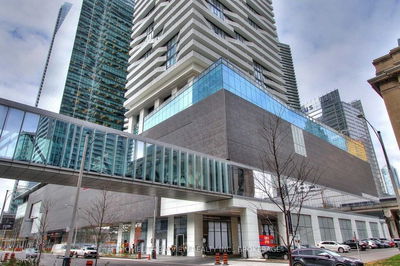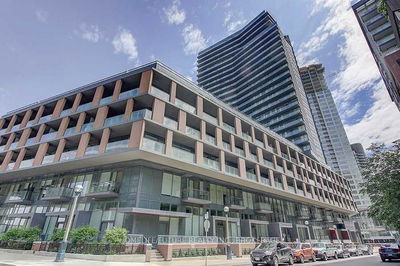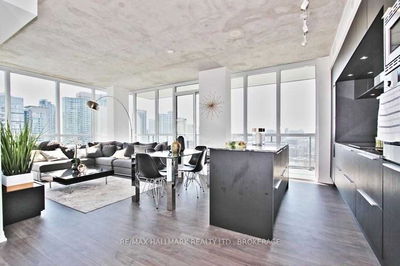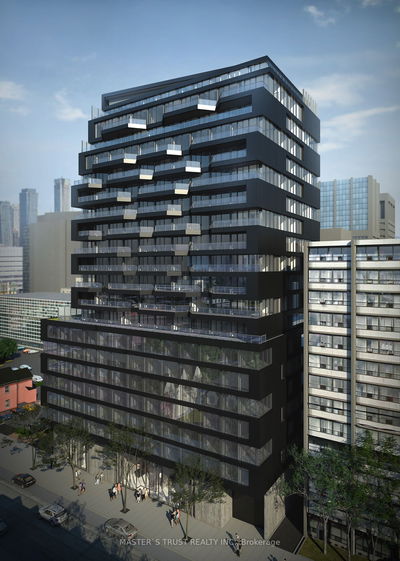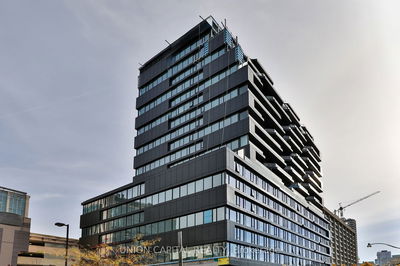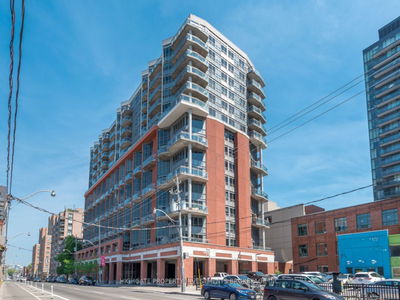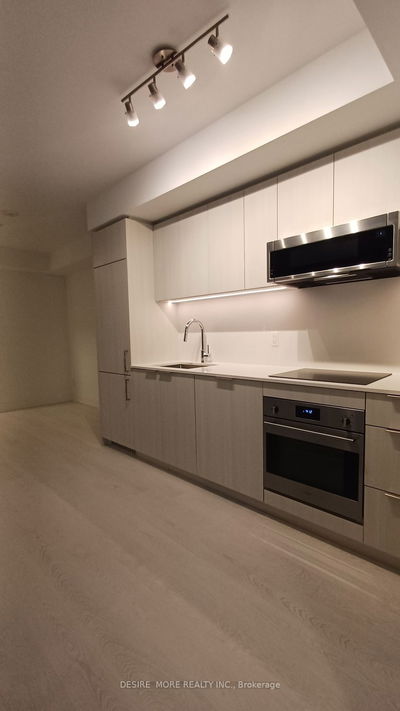Prime Downtown Location!. Approx. 730 Sq Ft + 50 Ft Balcony. 2 Split Bedrooms, Mirror Closet Doors, Engineered Hardwood In Living Area, Open Concept Contemporary Kitchen, Very Bright Nw Corner View., Floor To Ceiling Window, Steps Away To Financial & Entertainment District, City Hall, Ttc Transit & Subway. 24Hr Concierge, Pool, Whirlpool, Sauna, Exercise Room, Party Room & Outdoor Terrace W/ Bbq.
Property Features
- Date Listed: Friday, May 05, 2023
- City: Toronto
- Neighborhood: Waterfront Communities C1
- Major Intersection: S Of Queen St/W John St
- Full Address: 2002-295 Adelaide Street W, Toronto, M5V 1P7, Ontario, Canada
- Living Room: Combined W/Dining, W/O To Balcony
- Kitchen: Stainless Steel Appl, Open Concept, Granite Counter
- Listing Brokerage: Re/Max Prime Properties - Unique Group - Disclaimer: The information contained in this listing has not been verified by Re/Max Prime Properties - Unique Group and should be verified by the buyer.

