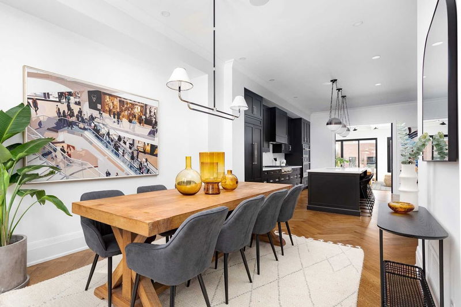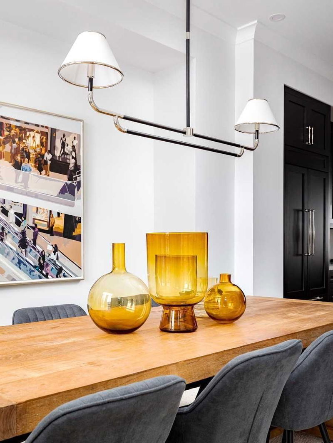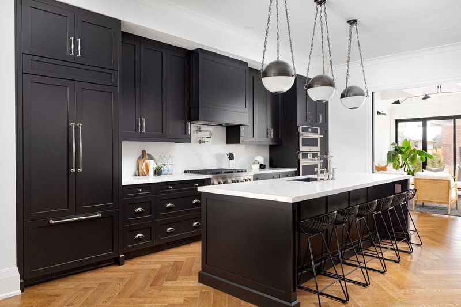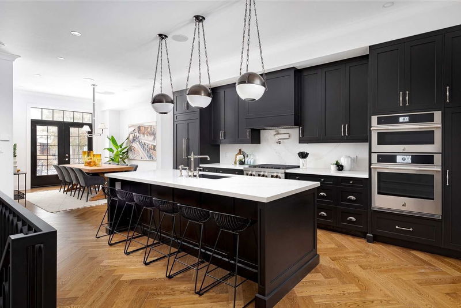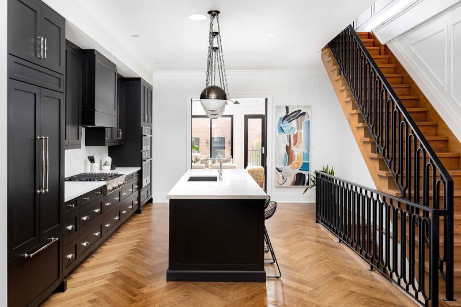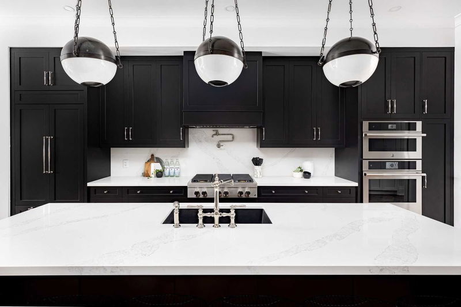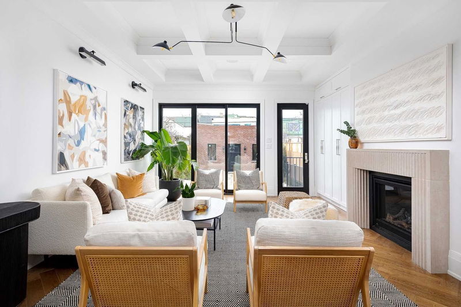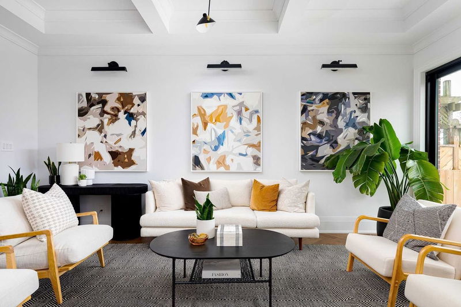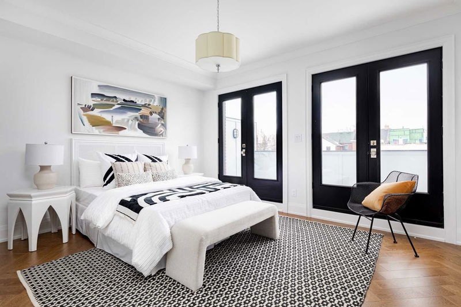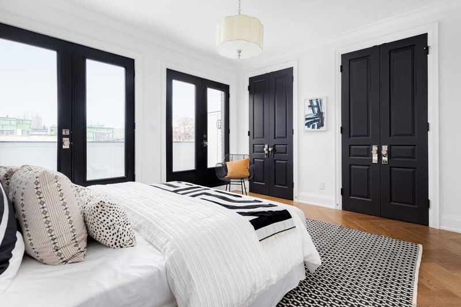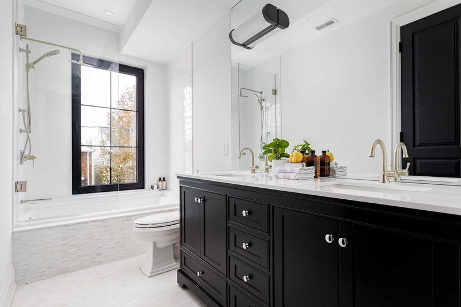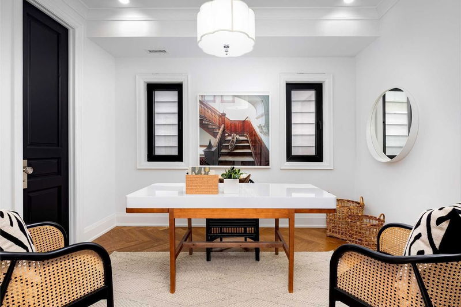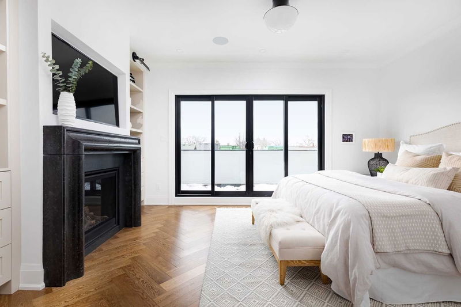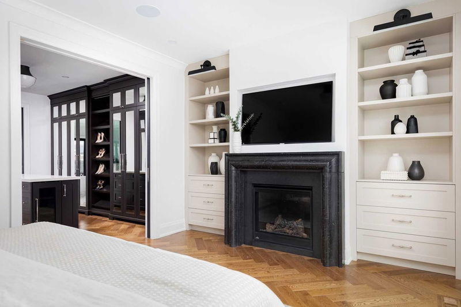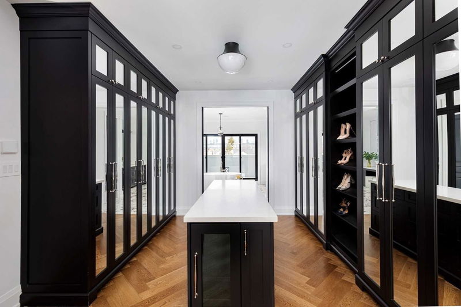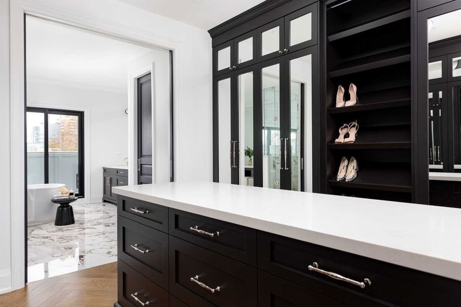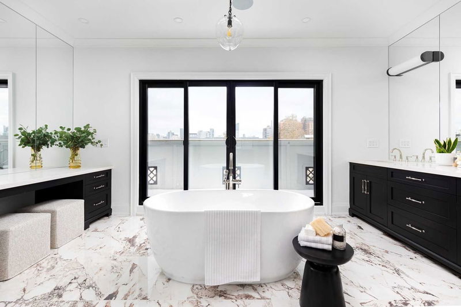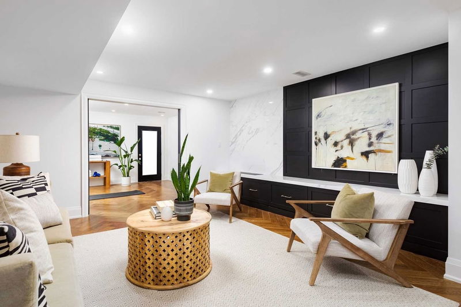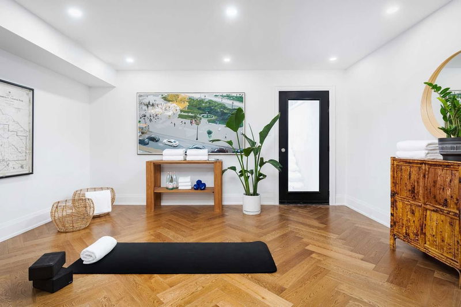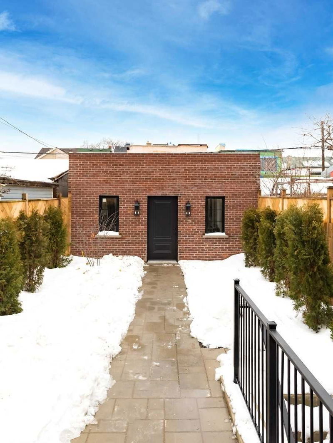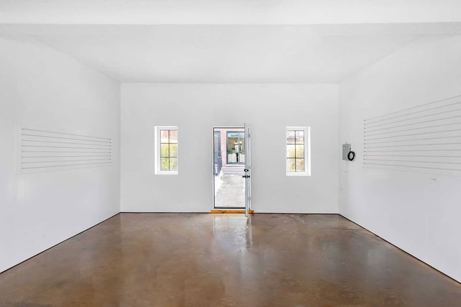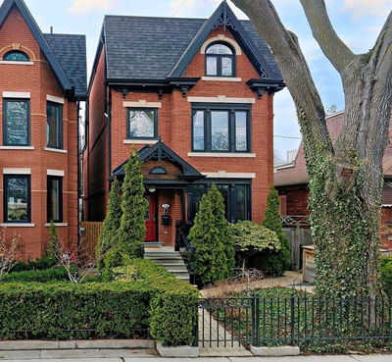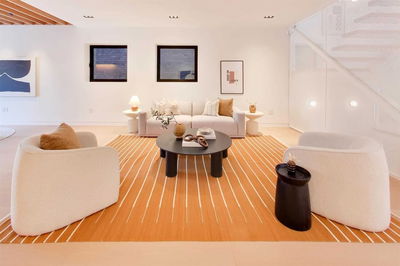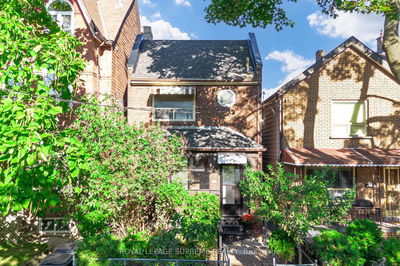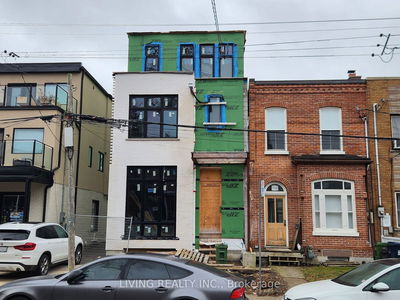The Thrill Of A Perfectly Crafted Trinity-Bellwods Home With Ny Brownstone Stylings, Indiana Limestone, Clay Brick Exterior- Executed To Perfection. 3 Storeys, Nearly 4000 Sq. Ft. 5 Bd. 5 Bth. Herringbone Floors, Custom Forged Metal Railings, Curated Stone Fireplace Mantelpieces, Coffered Ceilings, Magazine-Cover Kitchen, Intimate, Yet Open, Urban And Elevated. Primary 3rd Level Retreat With Breathtaking Walkthrough Closet, Sprawling Bath, 2 Decks -East & West Facing, With Toronto Skyline. 2nd Story Houses 3 More Bedrooms 2 Baths, Laundry & Deck. Lower Is A Dream, Heated Floors, W/O To Yard, Nanny Suite, Gym & Media Room. The Builder Is Known For The Best Homes In This Are. Location...Heart Of West Queen West. The Feel Is Priceless. Custom Cabinetry Throughout, European Inspired Pocket Doors With Glass Inserts, 96 Inch Bedroom Doors. Heated Basement & Bath Floors. As Great As It Sounds.
Property Features
- Date Listed: Monday, March 06, 2023
- City: Toronto
- Neighborhood: Trinity-Bellwoods
- Major Intersection: Euclid Ave & College St
- Full Address: 306 Euclid Avenue, Toronto, M6J 2K2, Ontario, Canada
- Family Room: W/O To Yard, Fireplace, Hardwood Floor
- Kitchen: B/I Appliances, Centre Island, Hardwood Floor
- Listing Brokerage: Harvey Kalles Real Estate Ltd., Brokerage - Disclaimer: The information contained in this listing has not been verified by Harvey Kalles Real Estate Ltd., Brokerage and should be verified by the buyer.


