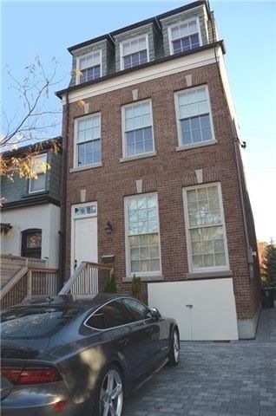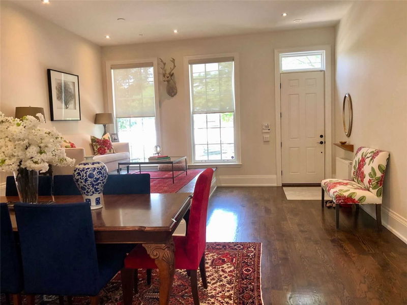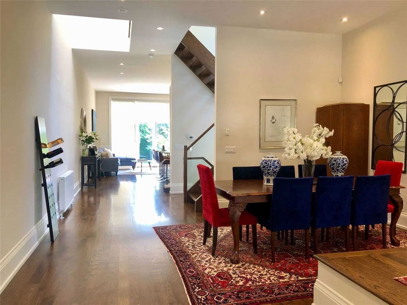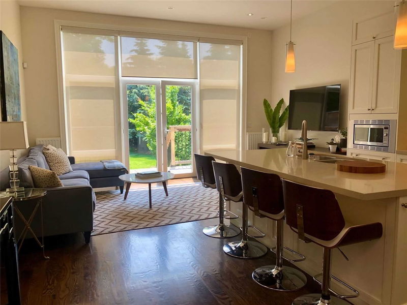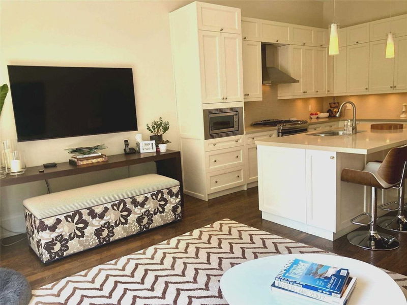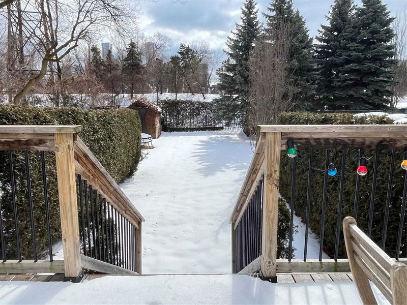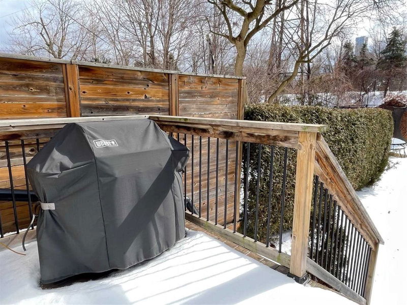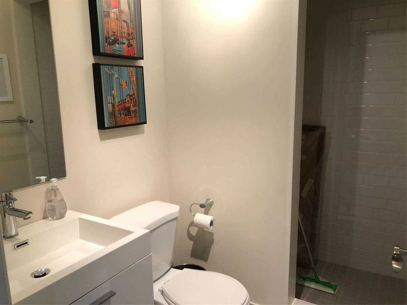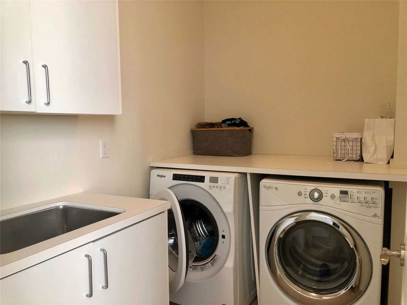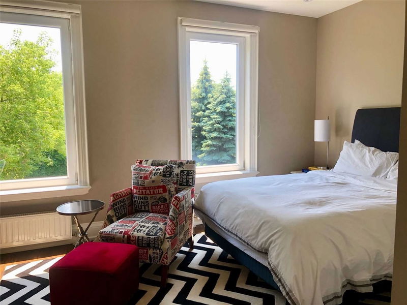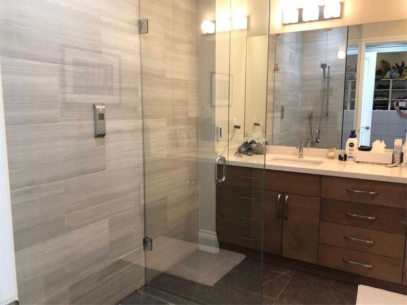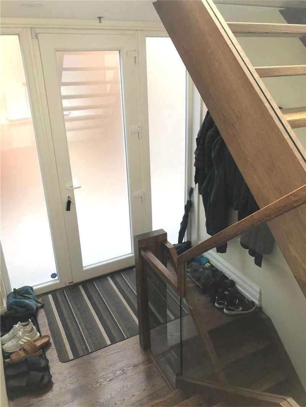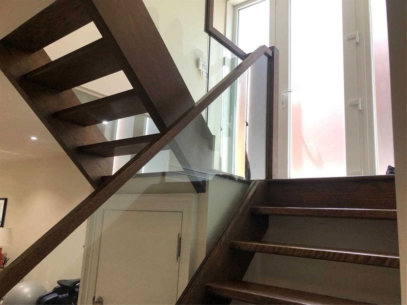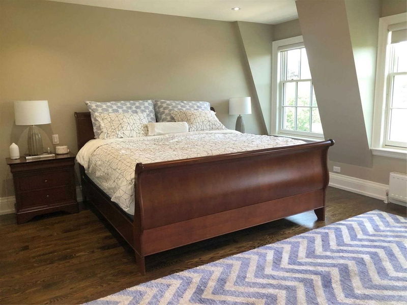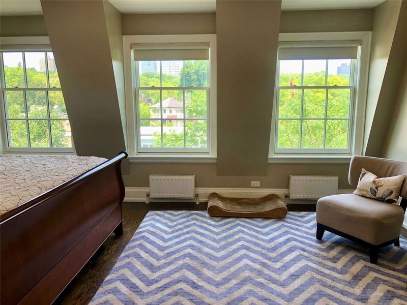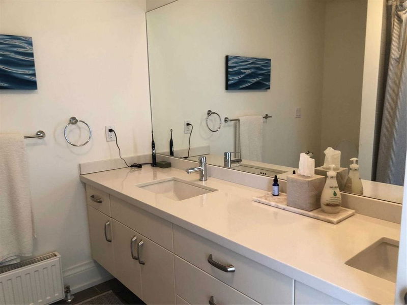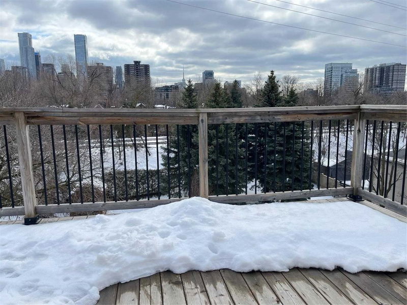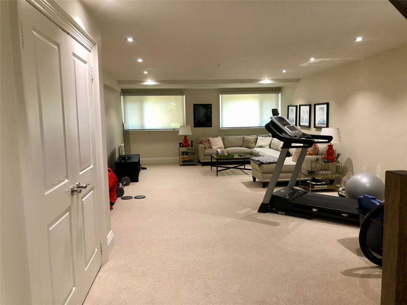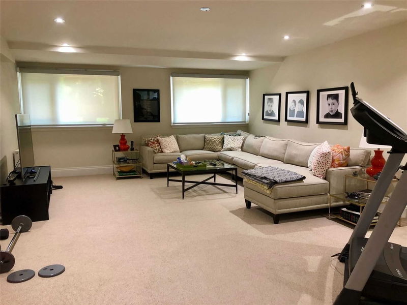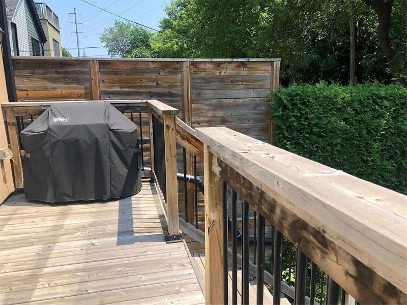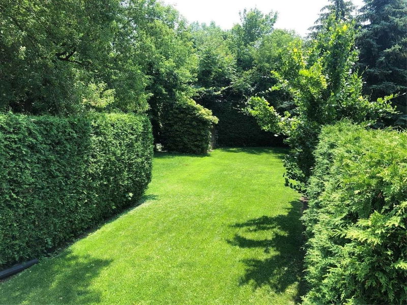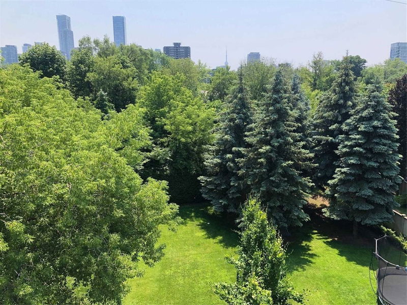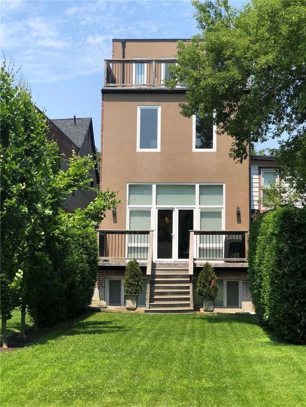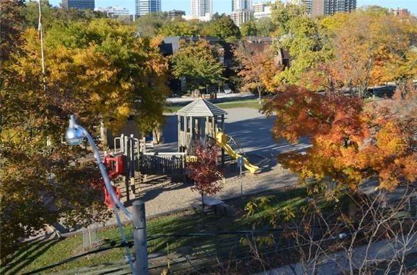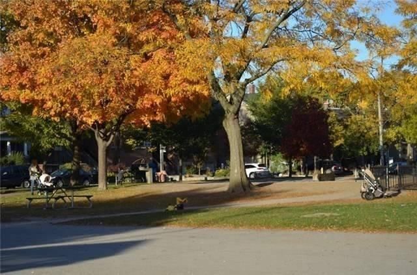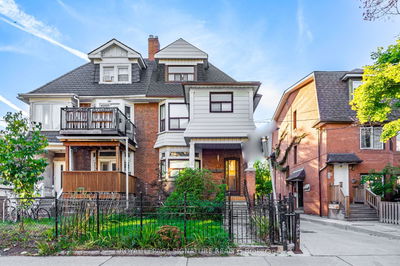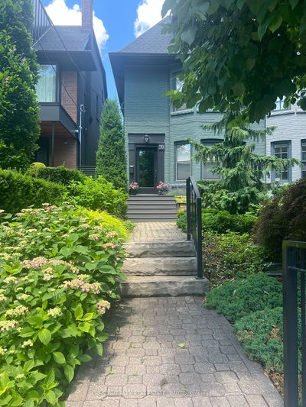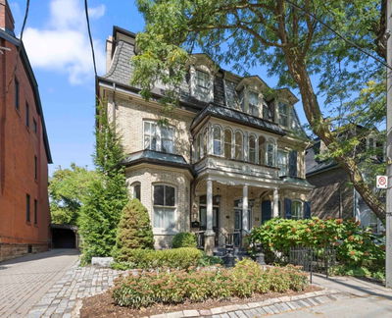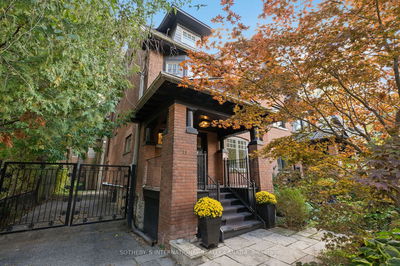Contemporary 3-Storey, 4 Bedroom In Popular Cottingham School District. Soaring 12 Ft Ceilings On Main, & 9' In Bsmt. Hardwood Flooring Throughout, Large Bright Kitchen With An Island That Seats 4 Easily. Top Of The Line Stainless Steel Appliances, Quartz Counter Top, Custom Cabinetry. Spacious Rooms All Around. Laundry Room W/ Tub On 2nd Floor. Large Terrace Off 3rd Floor Bedroom Overlooking The Beautiful Greenery Of The Back Yard. Deck Off The Family Room For A Gas Bbq, And Outdoor Dining Table. The Backyard Is Amazingly Huge... Begging For A Trampoline, Play Set For The Kids. Walk To Shops, Restos & Ttc. Park For Young Ones & Dogs Across The Street! Private Schools Nearby. You'll Love The Neighbourhood!
Property Features
- Date Listed: Monday, March 06, 2023
- City: Toronto
- Neighborhood: Yonge-St. Clair
- Major Intersection: Avenue And Dupont
- Living Room: Combined W/Dining, Hardwood Floor, Pot Lights
- Family Room: O/Looks Backyard, Walk-Out, Hardwood Floor
- Kitchen: Centre Island, Double Sink, Stainless Steel Appl
- Listing Brokerage: Chestnut Park Real Estate Limited, Brokerage - Disclaimer: The information contained in this listing has not been verified by Chestnut Park Real Estate Limited, Brokerage and should be verified by the buyer.

