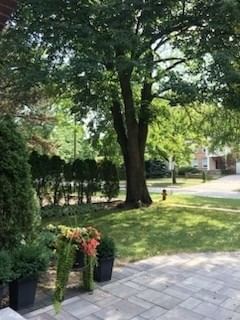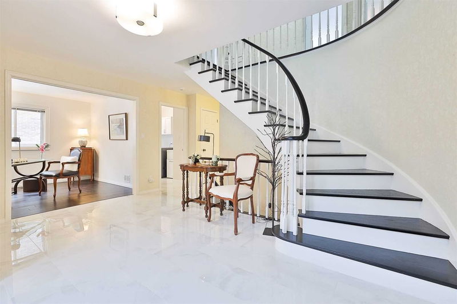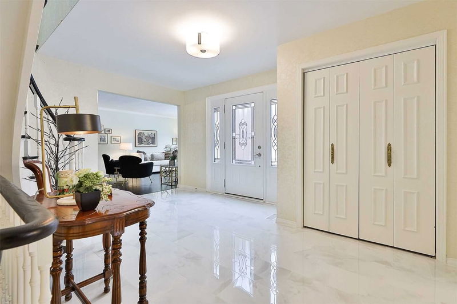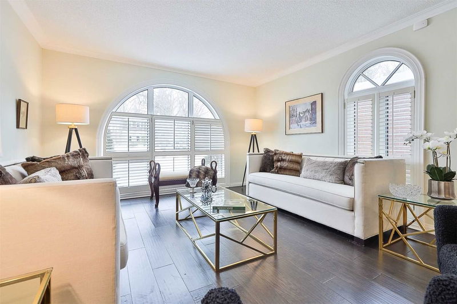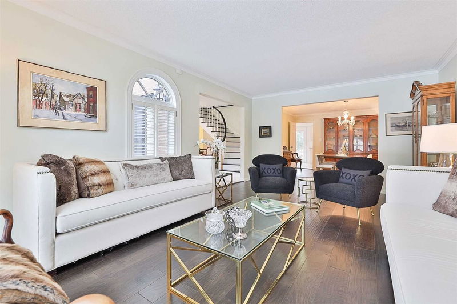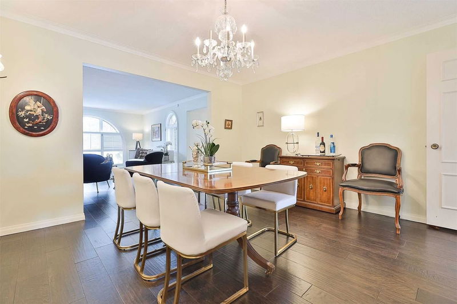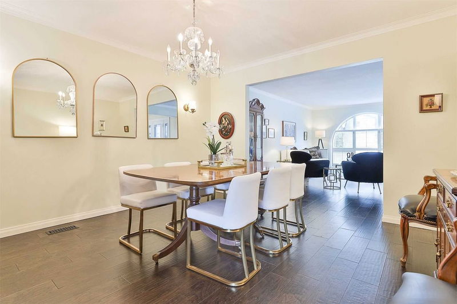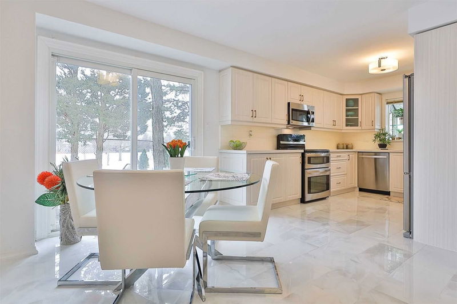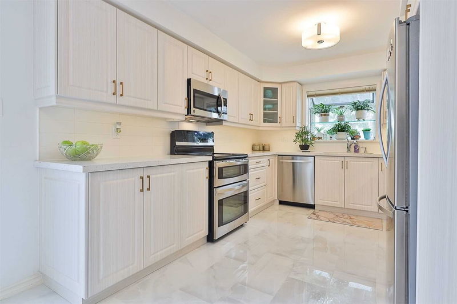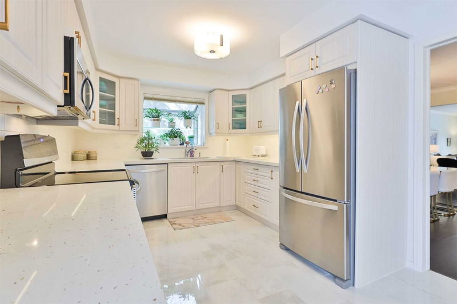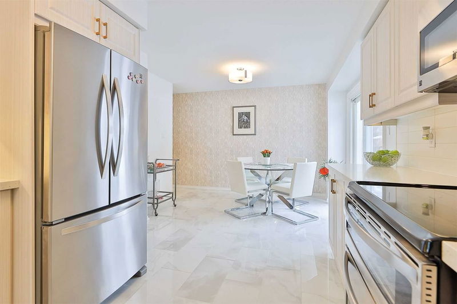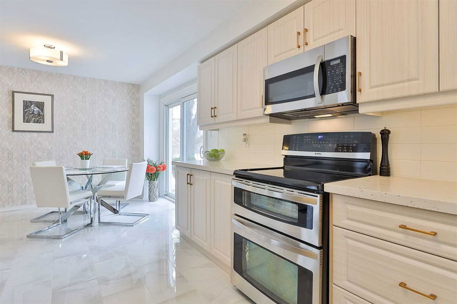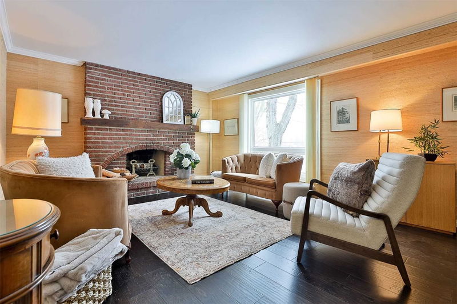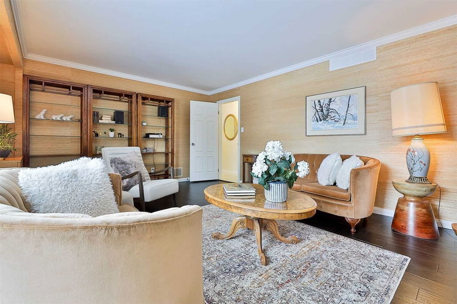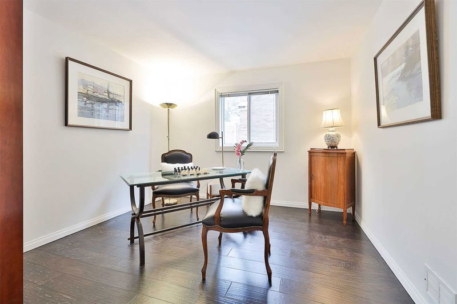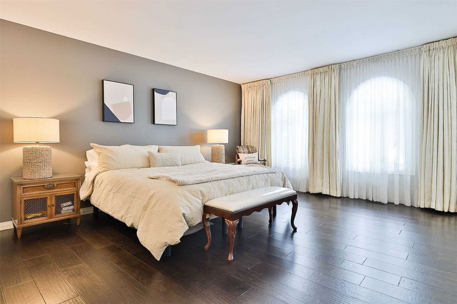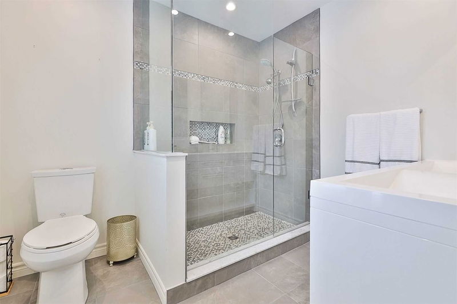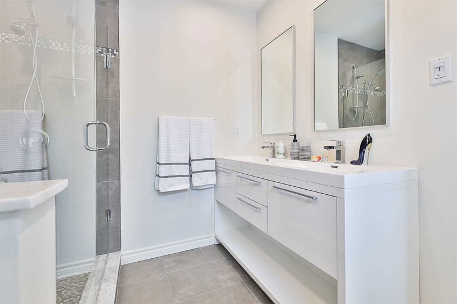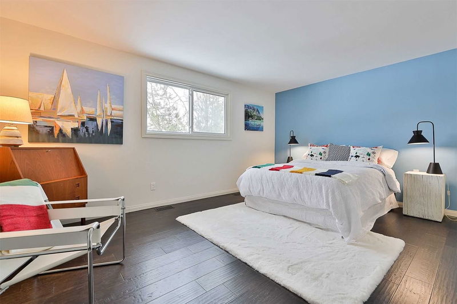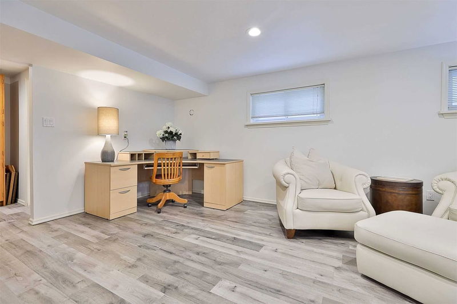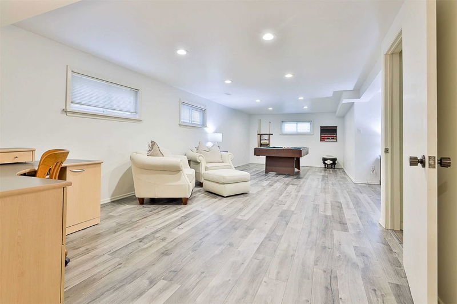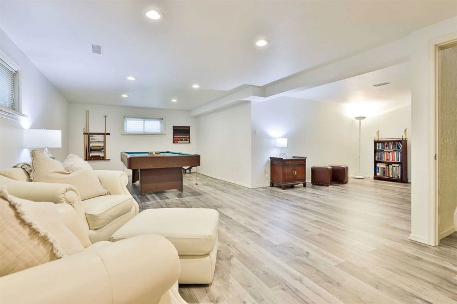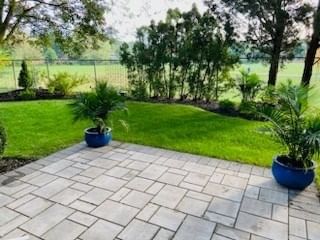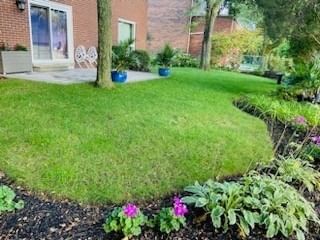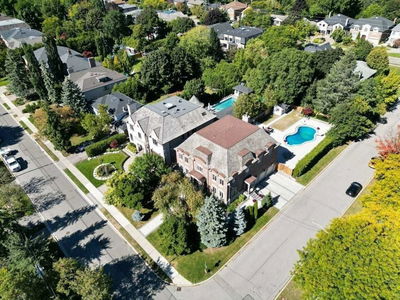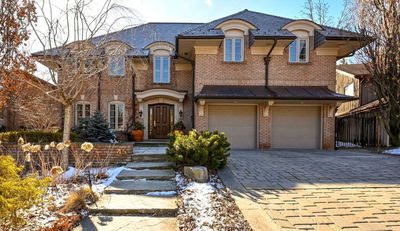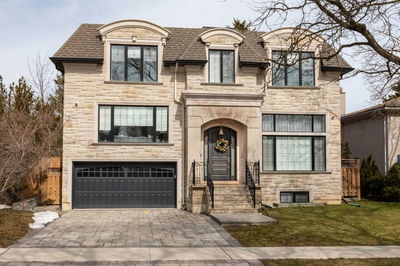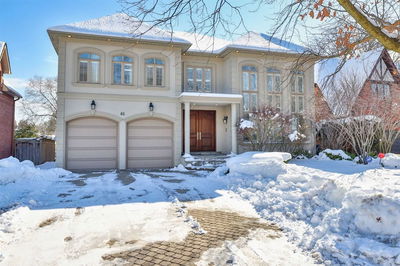"377 Banbury Rd" Well Maintained Residence/Original Owner Built By Luxury Builder "Ucci". Large Residence 2,954 Sq Ft Plus Lower Level. Updated Kitchen W/ Quartz Counters & Soft Close Cabinetry, S/S Appliances, Renovated Bathrooms Throughout. 5 Nice Sized Bedrooms/Main Floor Family Room & Office. Updated Windows/Doors, Chimney, Insulation. Hardwood Floors On Main & 2nd Floor. Main Floor Office. Large Basement Rec Room With Tons Of Storage Space (Some Can Be Converted To Living/Nannys Suite). Lovely Stone Walkway & Courtyard, Backyard & Side Patios. 57' X 110' Lot Backs Onto Green Space. Close To Top Rated Schools. Fabulous Shopping @ Bayview / York Mills Plaza, Longos, Bayview Village Shopping Mall. Short Drive To Edwards Gardens, York Mills Arena, Shops @ Don Mills & The Granite Club. Amazing Parks, Go Transit & Ttc. Beautiful Family Home! Show & Sell With Confidence!
Property Features
- Date Listed: Monday, March 06, 2023
- Virtual Tour: View Virtual Tour for 377 Banbury Road
- City: Toronto
- Neighborhood: St. Andrew-Windfields
- Major Intersection: Bayview / York Mills / Banbury
- Full Address: 377 Banbury Road, Toronto, M2L 2V2, Ontario, Canada
- Living Room: Hardwood Floor, O/Looks Dining, Crown Moulding
- Kitchen: Updated, Stainless Steel Appl, Quartz Counter
- Family Room: Hardwood Floor, Fireplace, O/Looks Backyard
- Listing Brokerage: Royal Lepage Real Estate Services Ltd., Brokerage - Disclaimer: The information contained in this listing has not been verified by Royal Lepage Real Estate Services Ltd., Brokerage and should be verified by the buyer.


