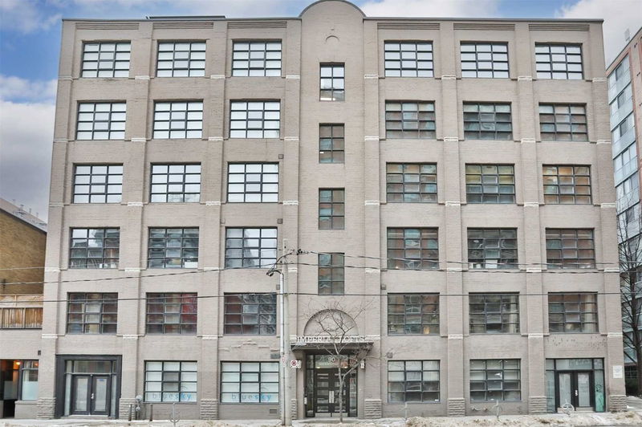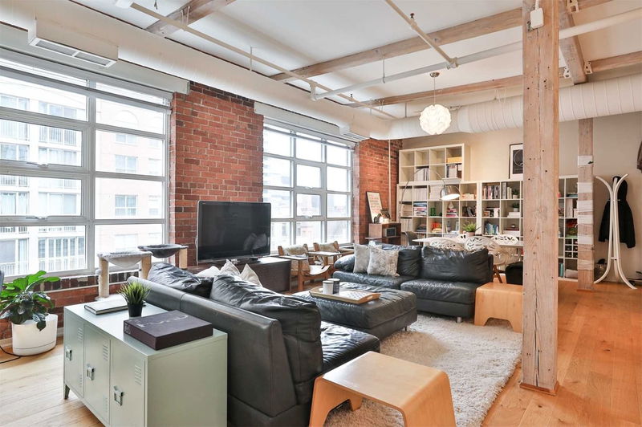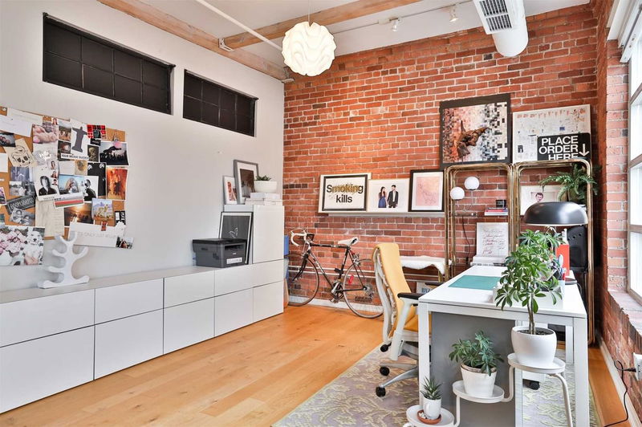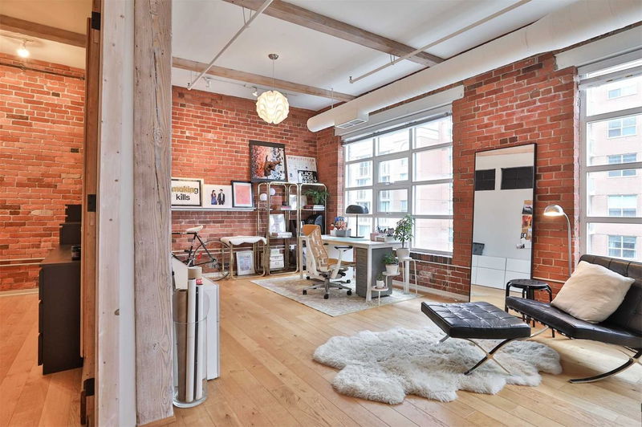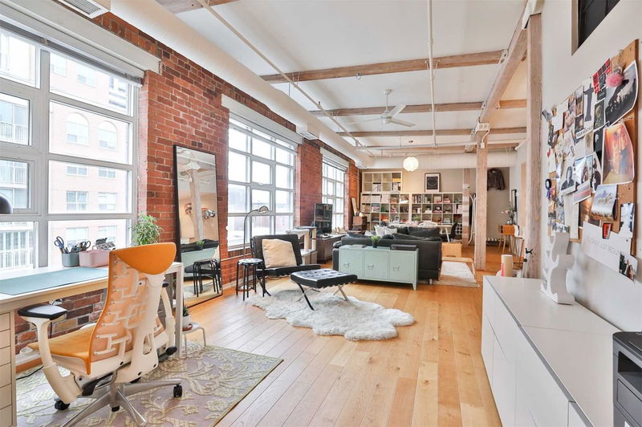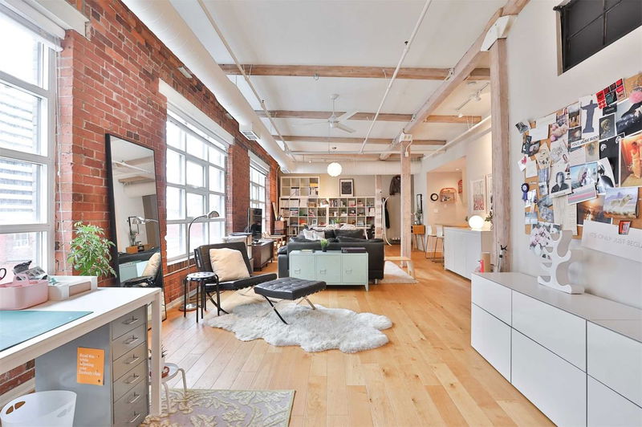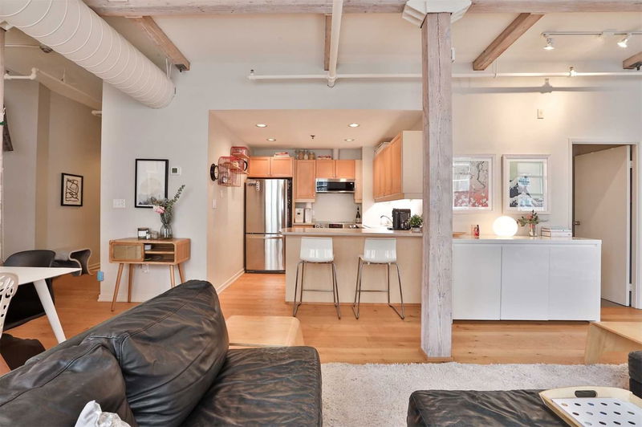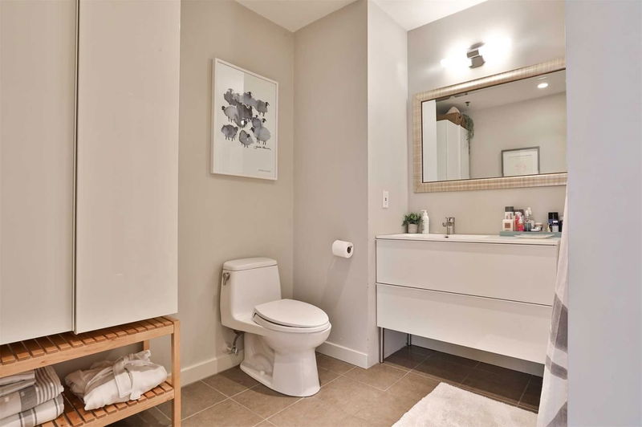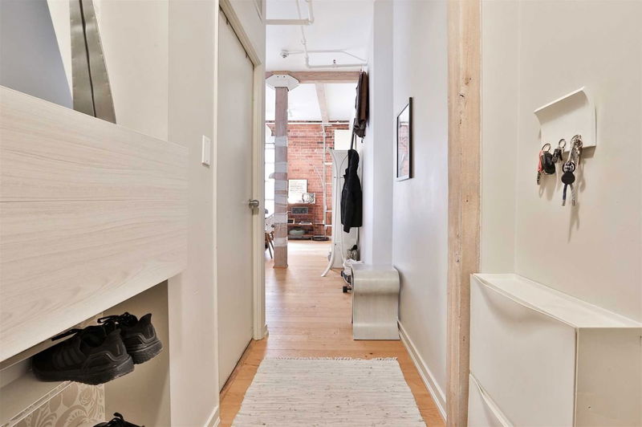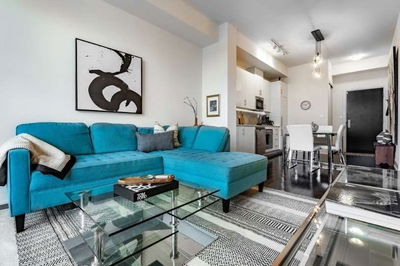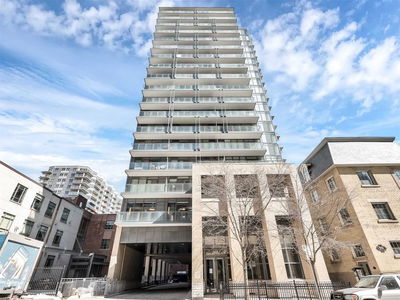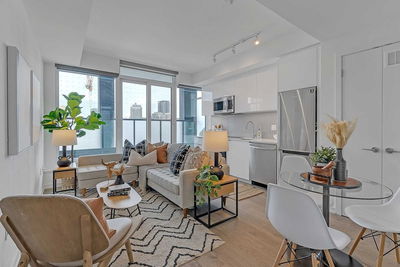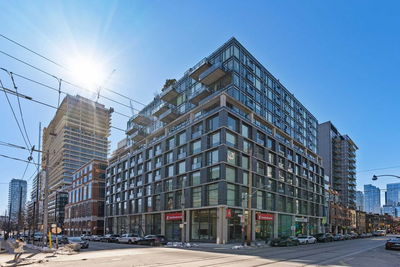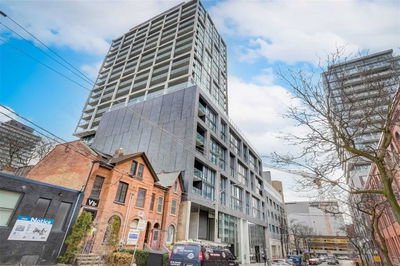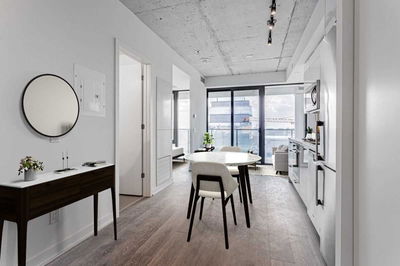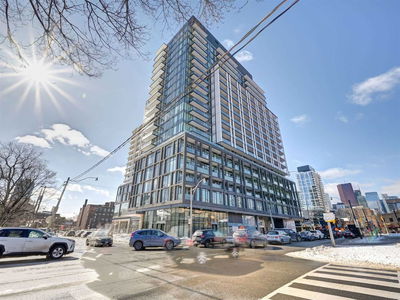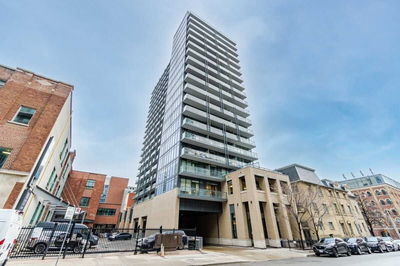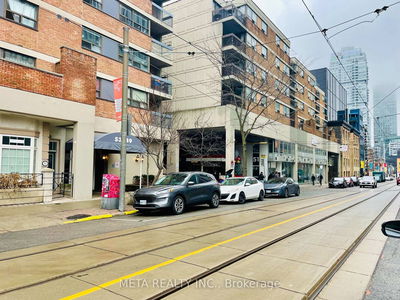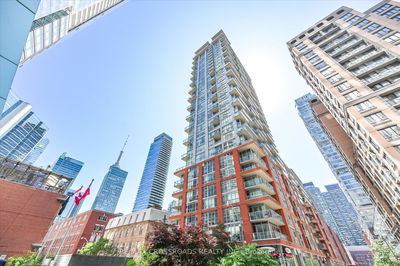Representing A Unique Quality Of Life, This Immaculate, One Bedroom+Den Penthouse In The Imperial Lofts Offers An Expansive 1177Sqft & Abundance Of Natural Light Throughout! Towering 10-Foot Ceilings, Hardwood Flooring, Wall To Wall Exposed Natural Brick & Window Wall - A True Wood Post And Beam Conversion. Grand Living & Dining Areas Accommodate Entertaining On Any Scale. Chef's Kitchen W/ Convenient Breakfast Bar. Expansive Private Primary Bedroom Retreat. Convenient Open Concept Den/Office Space - Perfect For All Creative Types - Could Easily Be Enclosed For A Second Bedroom If Desired. Recently Updated Spa-Like Bath. Large Oversized Ensuite Locker & Laundry Area.
Property Features
- Date Listed: Tuesday, March 07, 2023
- Virtual Tour: View Virtual Tour for 601-90 Sherbourne Street
- City: Toronto
- Neighborhood: Moss Park
- Full Address: 601-90 Sherbourne Street, Toronto, M5A 3X7, Ontario, Canada
- Living Room: Hardwood Floor, Open Concept, Large Window
- Kitchen: Hardwood Floor, Stainless Steel Appl, Breakfast Bar
- Listing Brokerage: Re/Max Hallmark Bibby Group Realty, Brokerage - Disclaimer: The information contained in this listing has not been verified by Re/Max Hallmark Bibby Group Realty, Brokerage and should be verified by the buyer.

