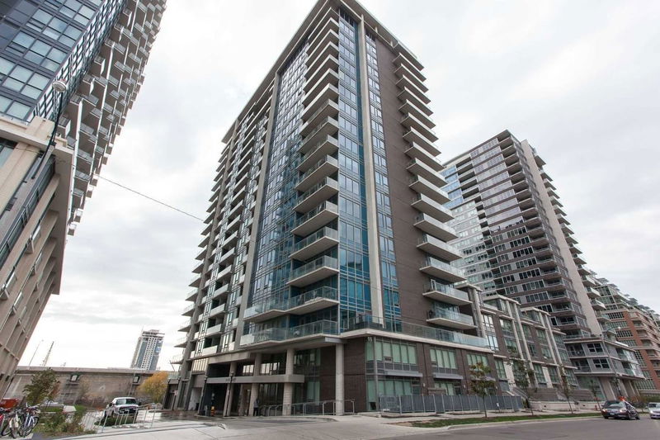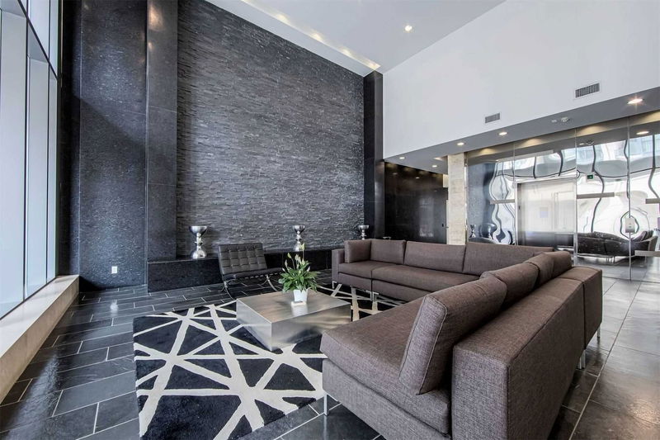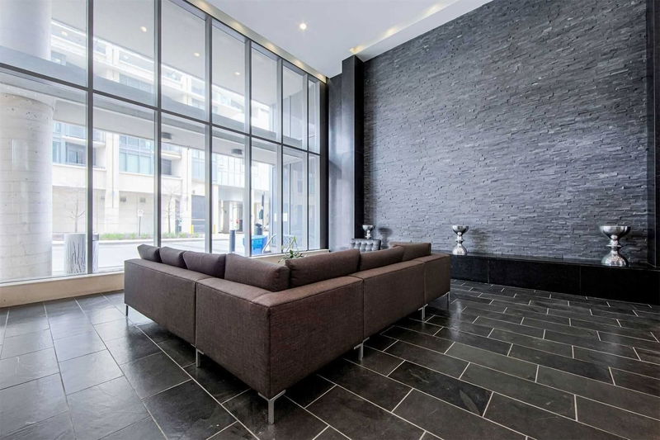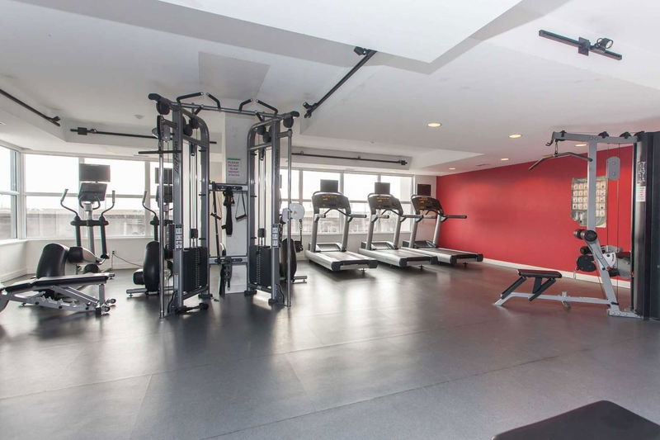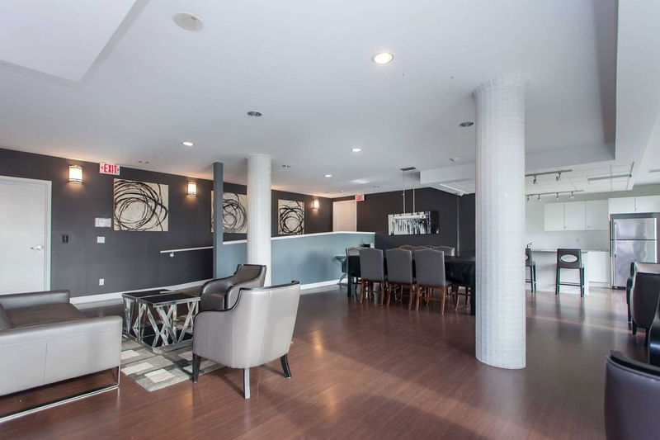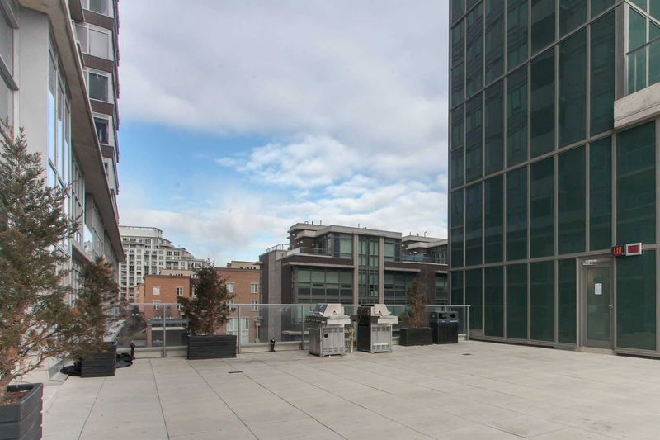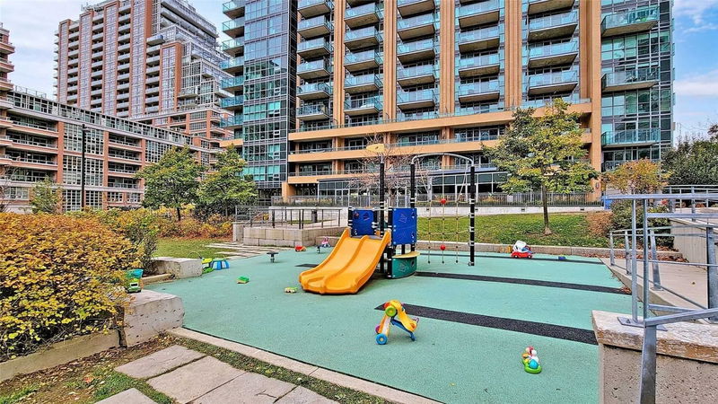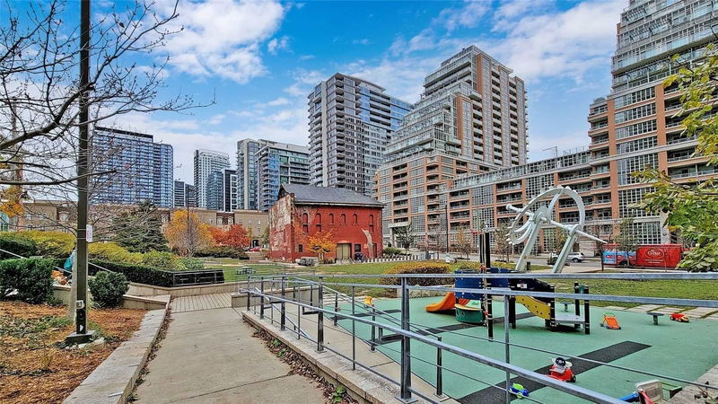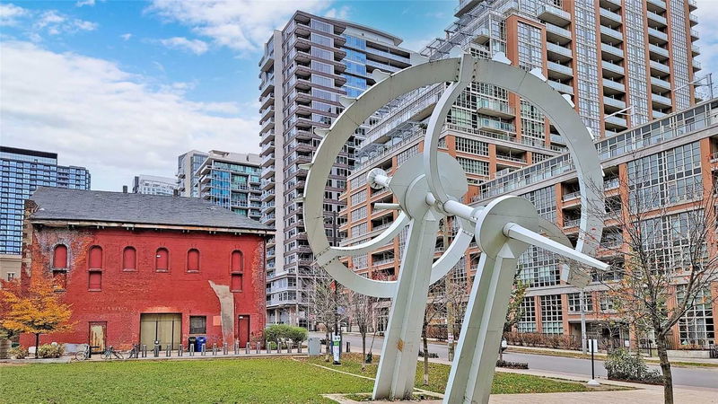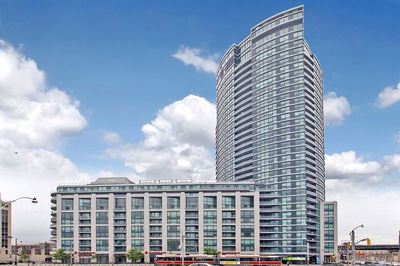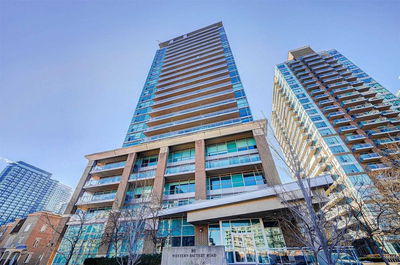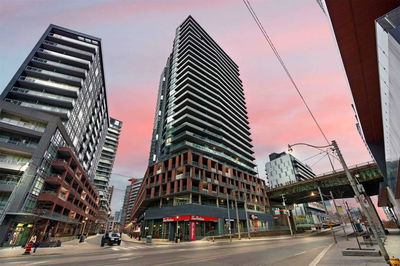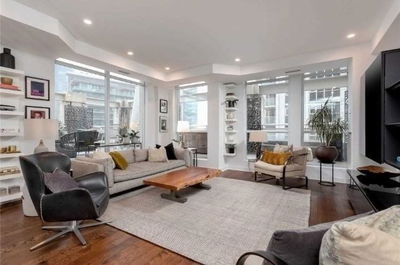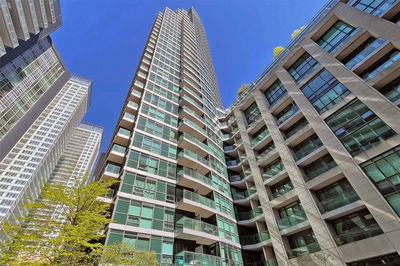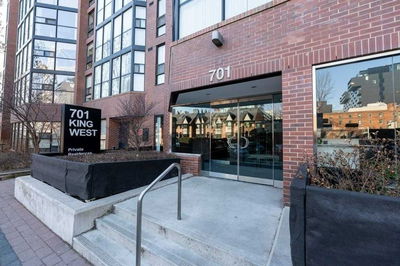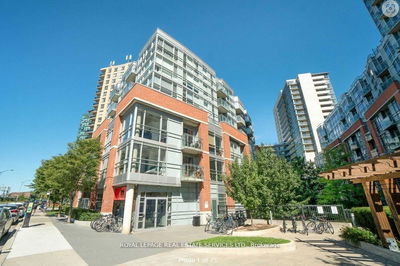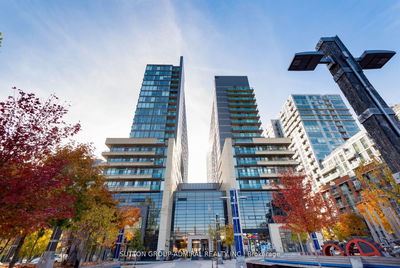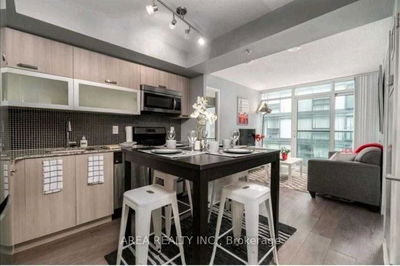Welcome To Bliss Condominiums Nestled In The Heart Of Vibrant Liberty Village *Rarely Offered High Floor Suite At Bliss Condominiums - 2 Bedrooms + Large Den + 2-Ensuite Baths * Well Designed Split Configuration Floor Plan Boasts 1008 Sq.Ft. Of Functional Interior + Balcony W/ East, North & South Views *Large Open Concept Principal Room * Modern Kitchen W/ Oversized Breakfast Bar, Granite Counters, Stainless Steel Appliances And Ample Storage * Spacious Primary Bedroom Overlooking Balcony Is Fitted W/ Walk-In Closet & 3-Pc Ensuite Bath * 2nd Bedroom W/ Large Double Closet & 4-Pc Bath * Den Is A Separate Room Ideal For Home Office Or Guest Room* 1-Underground Parking *
Property Features
- Date Listed: Tuesday, March 07, 2023
- City: Toronto
- Neighborhood: Niagara
- Major Intersection: East Liberty St W/Strachan Ave
- Full Address: 1905-55 East Liberty Street, Toronto, M6K 3P9, Ontario, Canada
- Living Room: Laminate, Open Concept, W/O To Balcony
- Kitchen: O/Looks Dining, Breakfast Bar, Stainless Steel Appl
- Listing Brokerage: Homelife/Realty One Ltd., Brokerage - Disclaimer: The information contained in this listing has not been verified by Homelife/Realty One Ltd., Brokerage and should be verified by the buyer.


