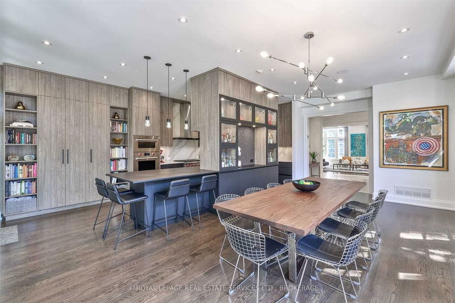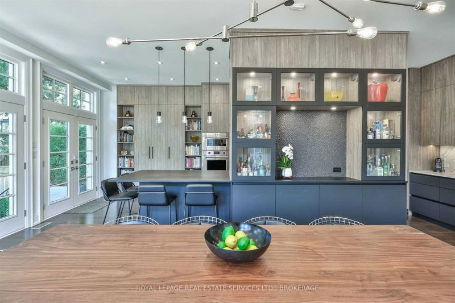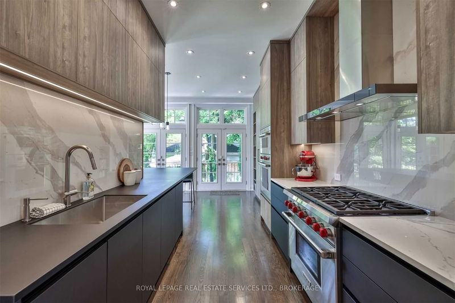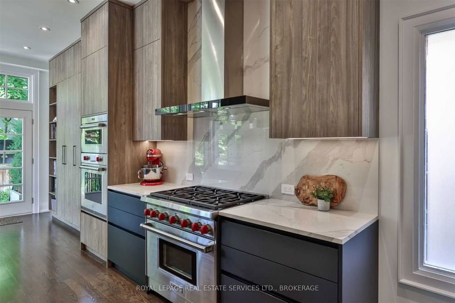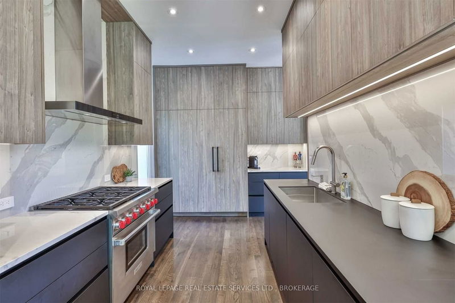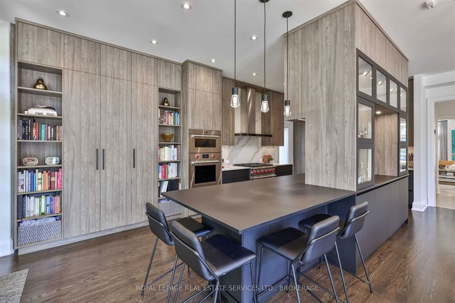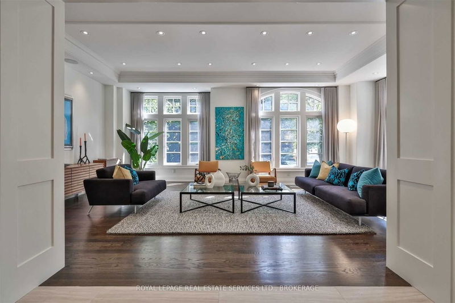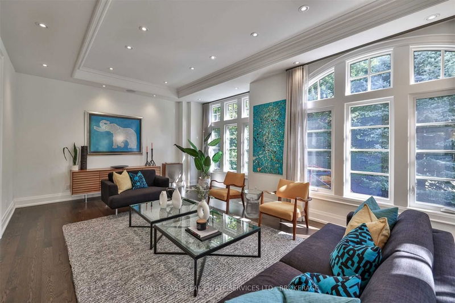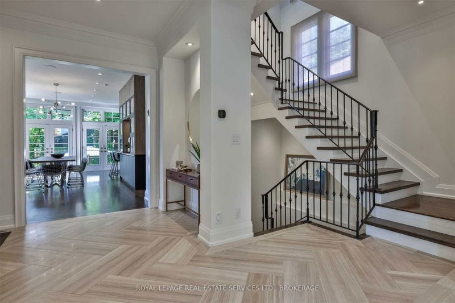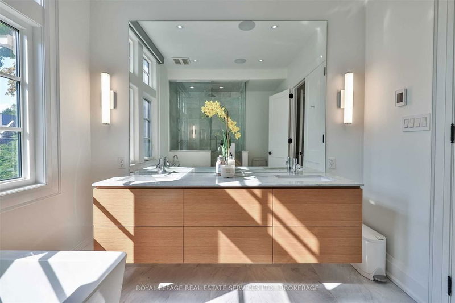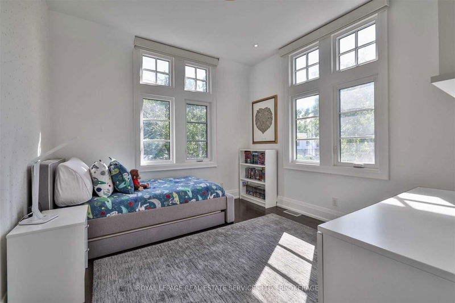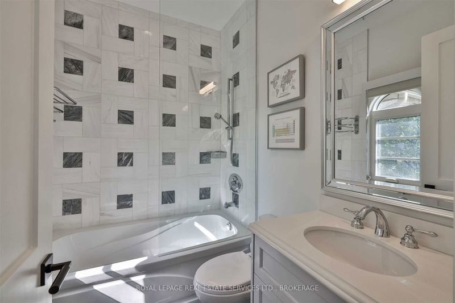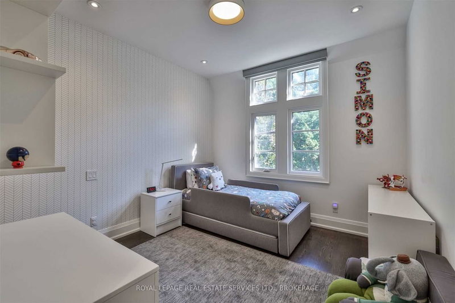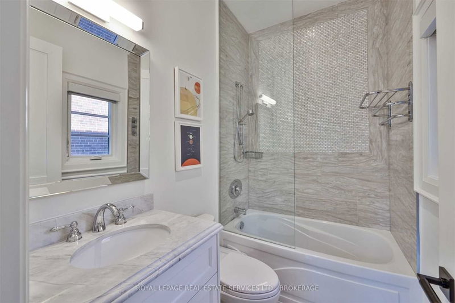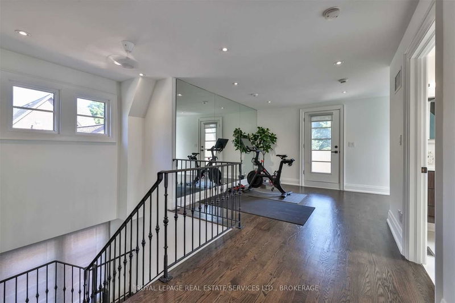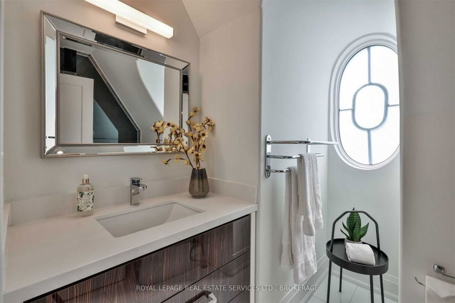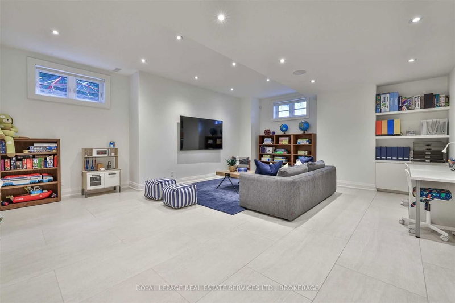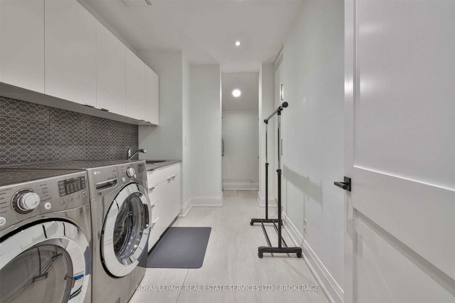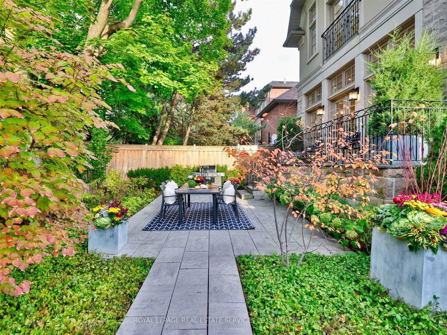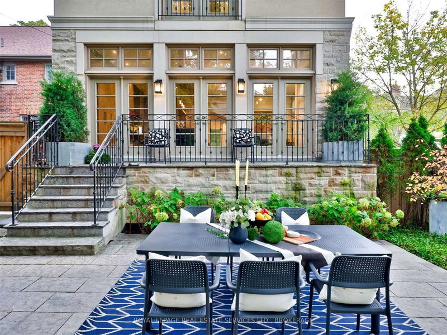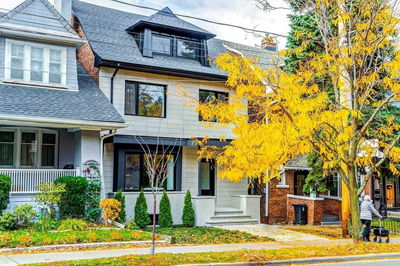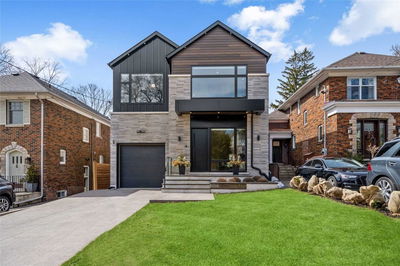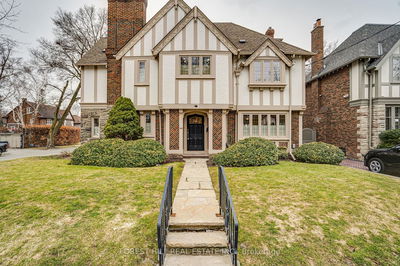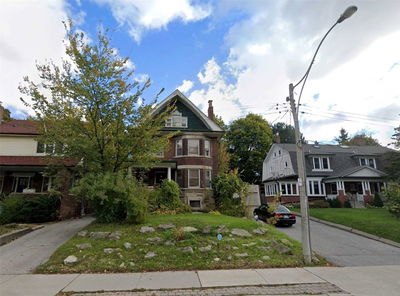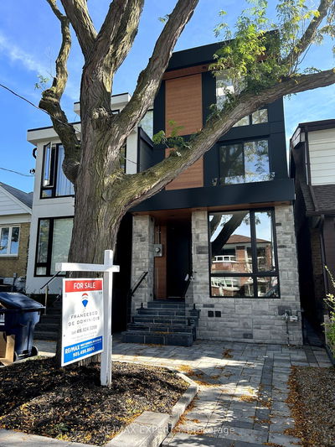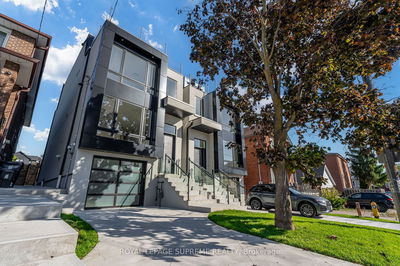Absolutely Spectacular Executive Home In The Heart Of Toronto's Prominent Forest Hill Neighbourhood. This Home Sparkles With An Abundance Of Natural Light And Exudes Elegance And Functionality Throughout. The Jaw-Dropping Custom Designed Chef's Kitchen, Comes Complete With Top-Of-The-Line Appliances And Offers An Abundance Of Storage Space, Plus A Fabulous Eat-In Brkfst Area. Follow The Beautiful Staircase Up To Three Large Bdrms On The Second Level - Each With Ensuite Bthrms. Once You Visit The Primary Bdrm And Ensuite, You Surely Won't Want To Leave! The Third Level Incl A Fourth Bdrm And A Sep Exercise Area. The Lower Level Has A Fabulous Rec Rm, Laundry Rm And Guest Rm. Walk Out To The Prof Landscaped Yard And Relax With A Book Or Enjoy A Bbq With Family And Friends. The Features Are Endless And The Attention To Detail Is Unrivalled In This Forest Hill Gem. Beautifully Designed And Shows To Perfection!
Property Features
- Date Listed: Thursday, March 09, 2023
- Virtual Tour: View Virtual Tour for 201 Vesta Drive
- City: Toronto
- Neighborhood: Forest Hill South
- Full Address: 201 Vesta Drive, Toronto, M5P 3A1, Ontario, Canada
- Living Room: Hardwood Floor, Window Flr To Ceil, Built-In Speakers
- Kitchen: Stainless Steel Appl, Breakfast Bar, Hardwood Floor
- Listing Brokerage: Royal Lepage Real Estate Services Ltd., Brokerage - Disclaimer: The information contained in this listing has not been verified by Royal Lepage Real Estate Services Ltd., Brokerage and should be verified by the buyer.





