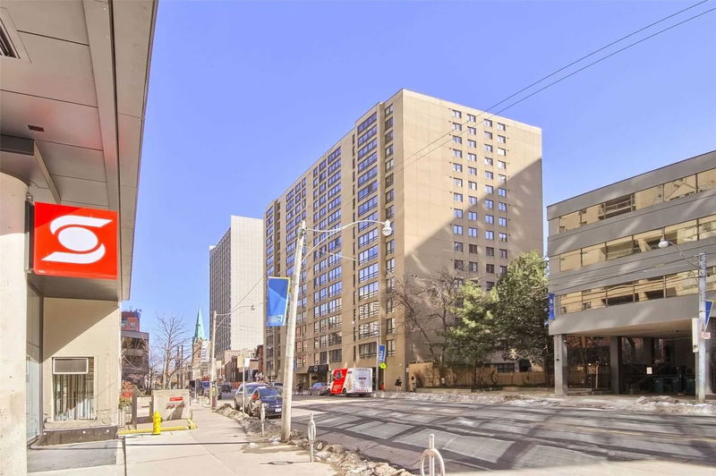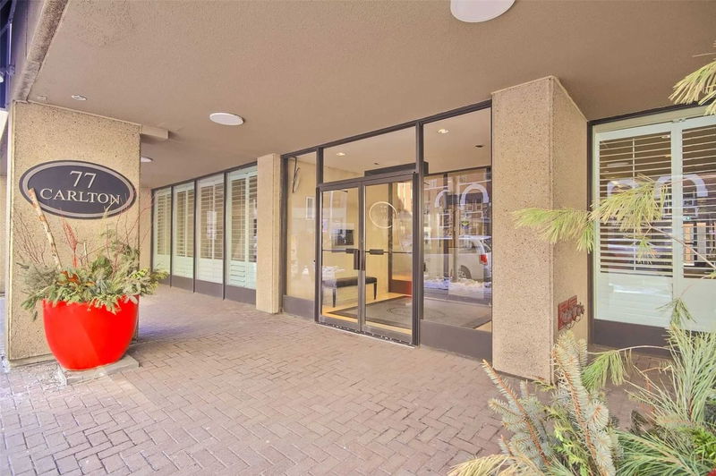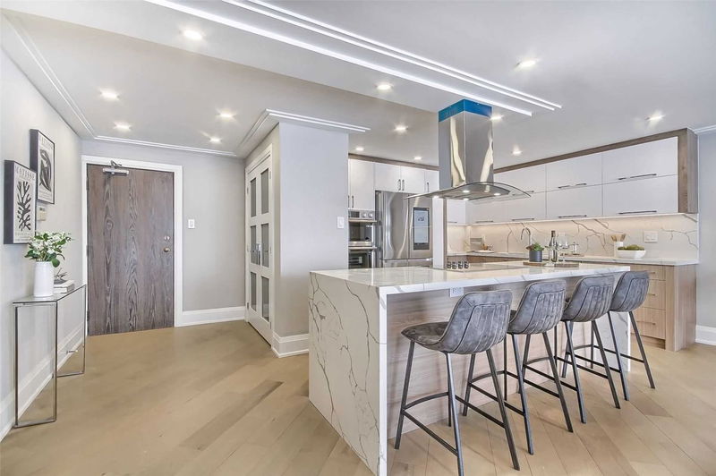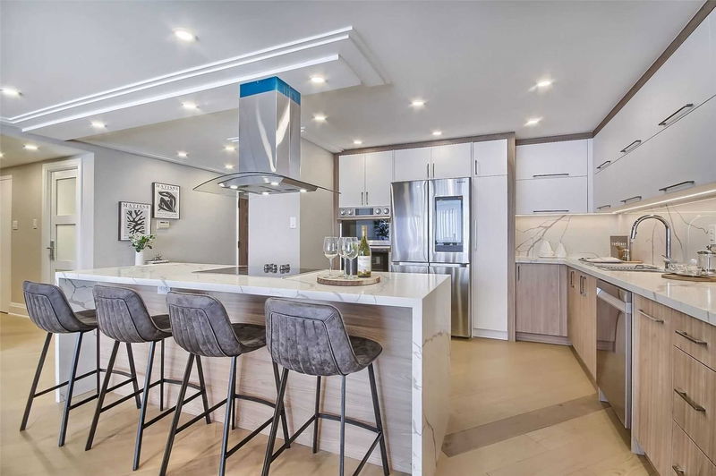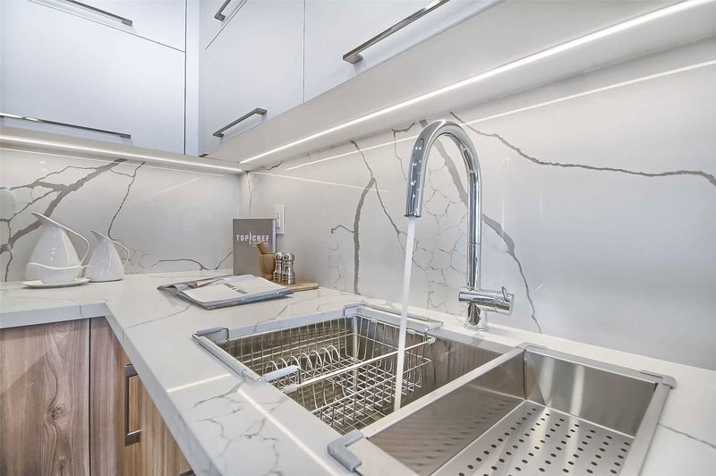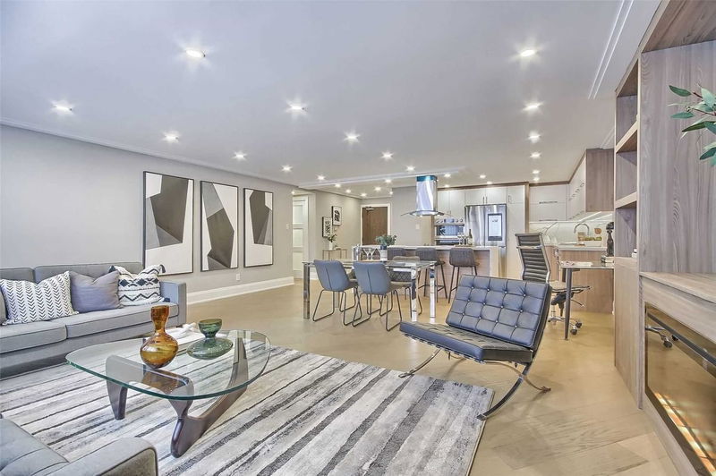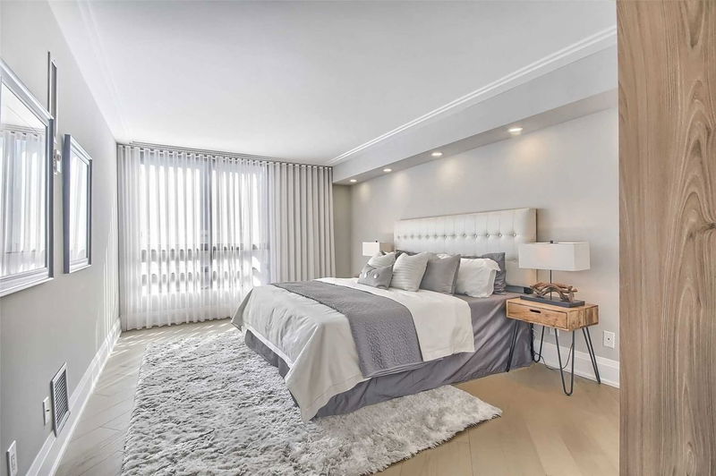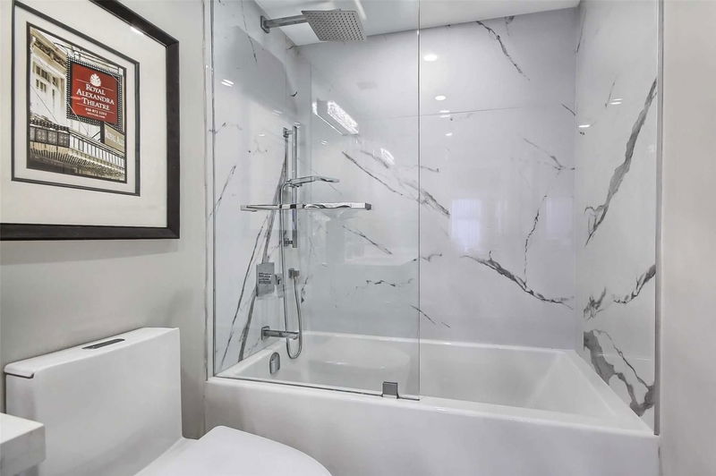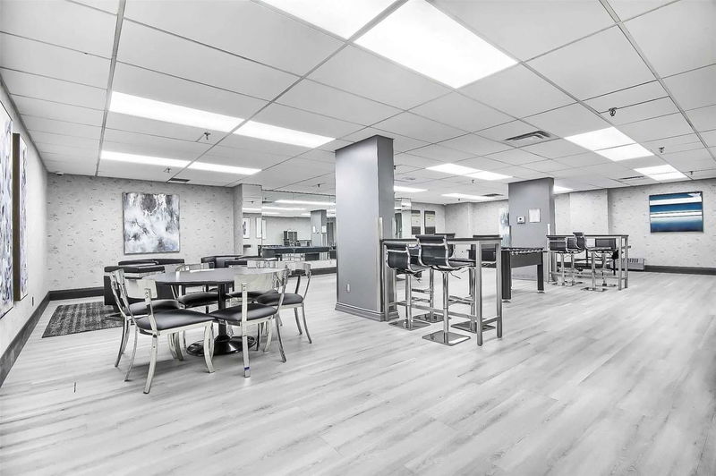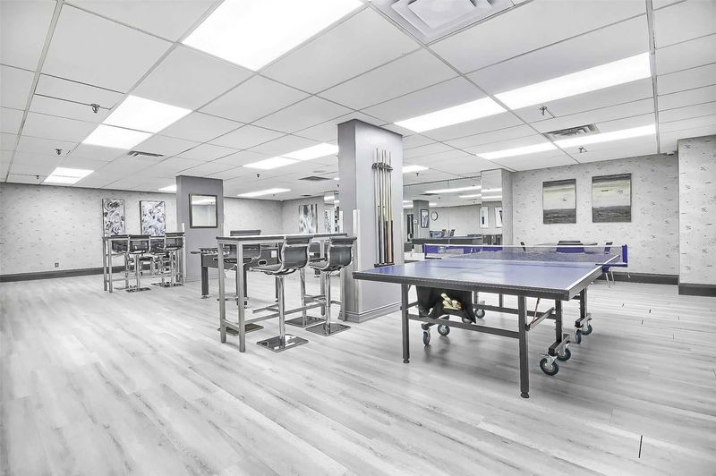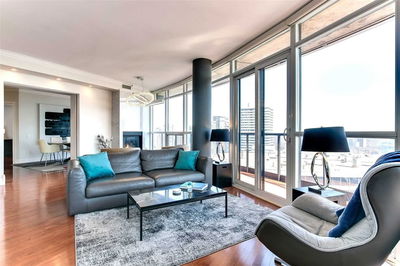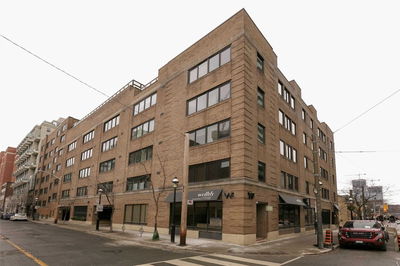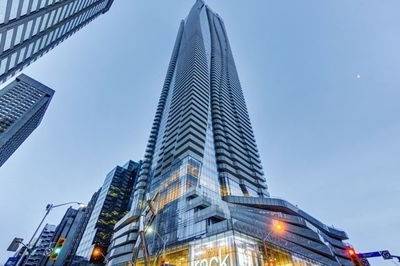***Remarkable Newly Fully Renovated To An Exceptional Standard Almost 1400Sqft Unit In One Of Toronto's Most Vibrant And Diverse Neighborhoods*** Reimagined & Redesigned Open Concept Unit Creating A Bright & Airy Atmosphere With Spacious 2 Bdr***Sophisticated High-End Custom Finishes Inc: Engineering Hardwood Floors/Crown Moldings/Extensive Use Of Potlights/B/In Lr Wall Unit With Fireplace/Custom Kitchen W Center Island And Breakfast Bar, Pantry/Spa Retreat Ensuite W Custom Vanity/ Functional Second Bedroom Space With Adjacent Office/Sitting Area/Separate Laundry Room W/Side By Side Machines & B/In Custom Organizers/Designer Fixtures & High- End Appliances***
Property Features
- Date Listed: Friday, March 10, 2023
- Virtual Tour: View Virtual Tour for 406-77 Carlton Street
- City: Toronto
- Neighborhood: Church-Yonge Corridor
- Full Address: 406-77 Carlton Street, Toronto, M5B 2J7, Ontario, Canada
- Living Room: Hardwood Floor, Open Concept, Window Flr To Ceil
- Kitchen: Hardwood Floor, Centre Island, Breakfast Bar
- Listing Brokerage: Homelife/Cimerman Real Estate Limited, Brokerage - Disclaimer: The information contained in this listing has not been verified by Homelife/Cimerman Real Estate Limited, Brokerage and should be verified by the buyer.

