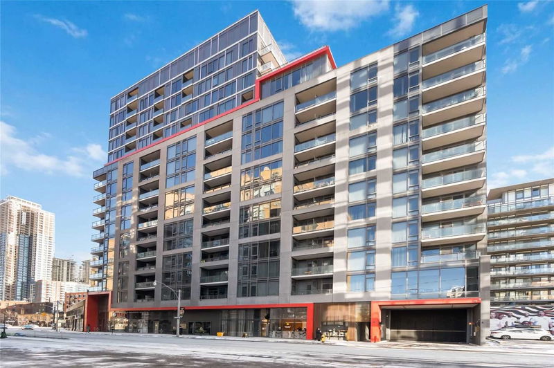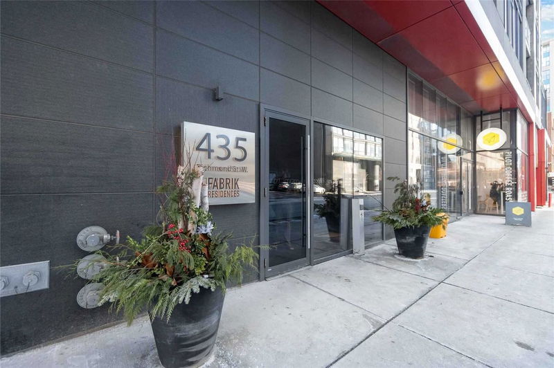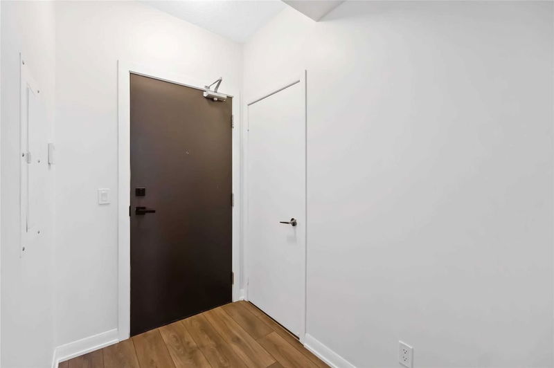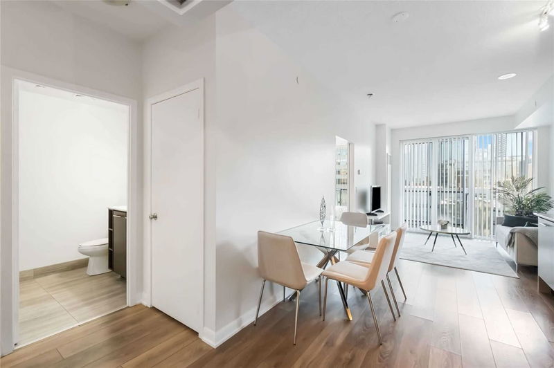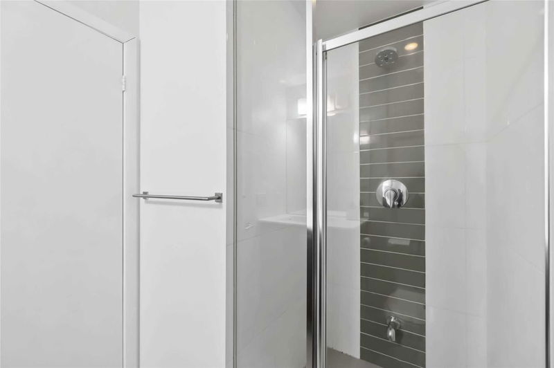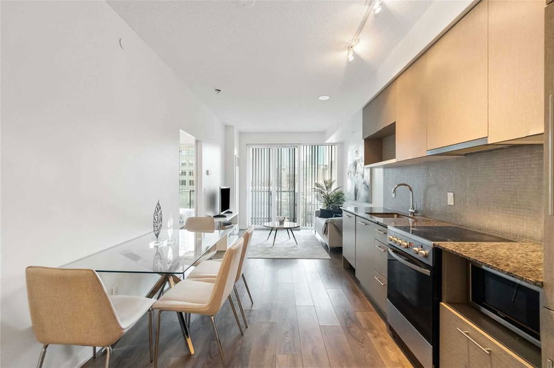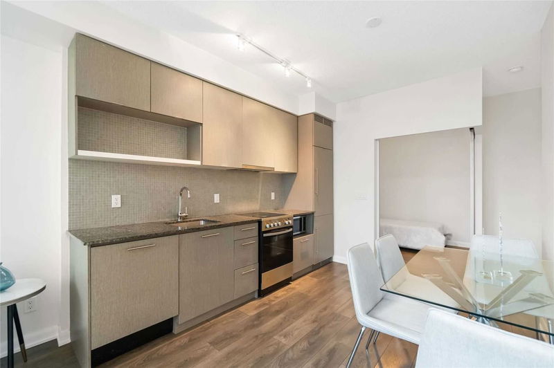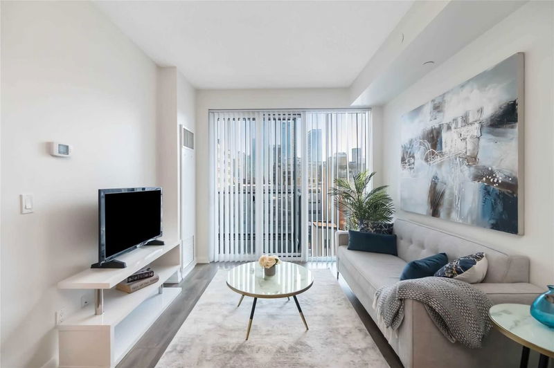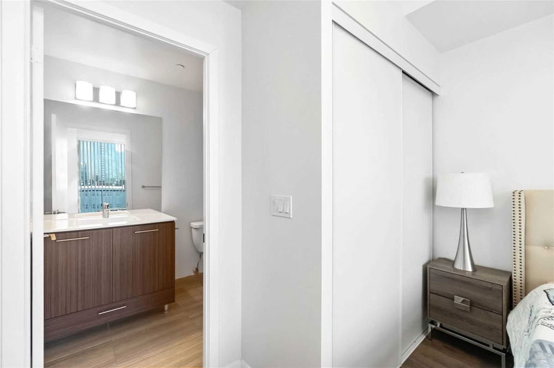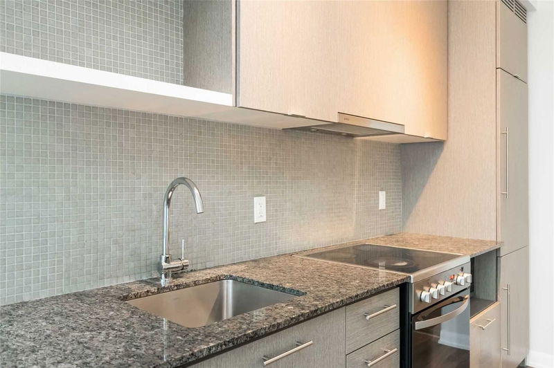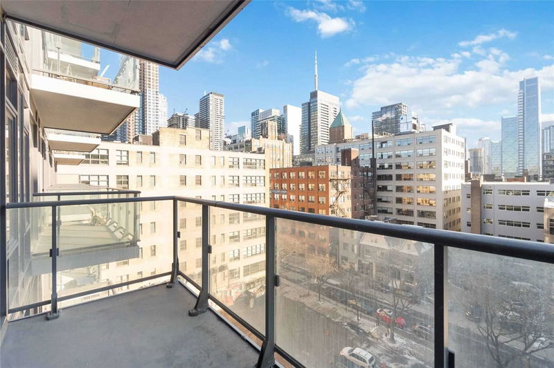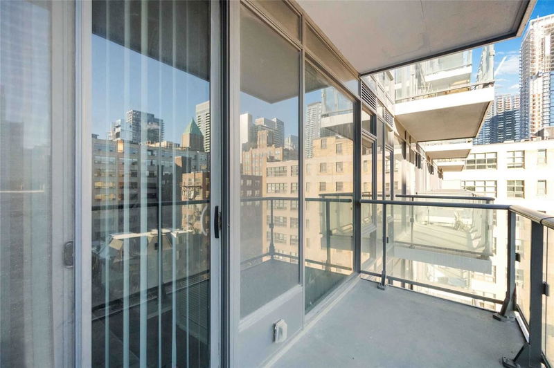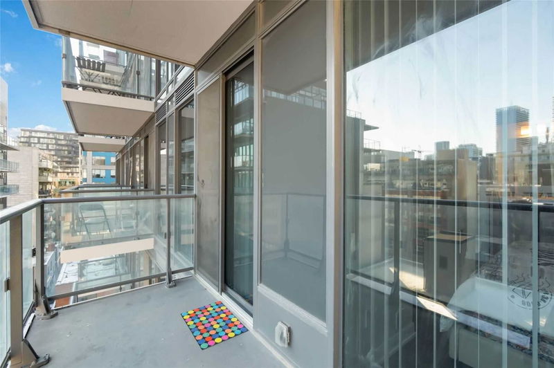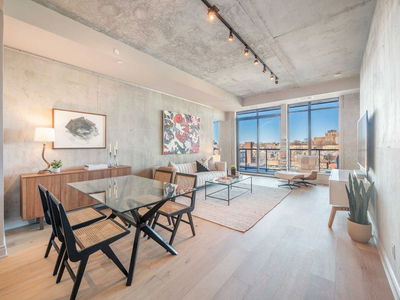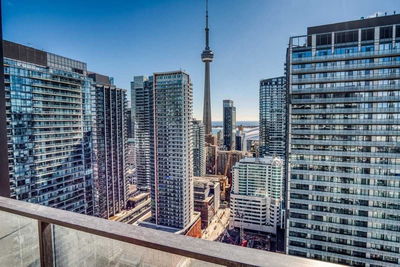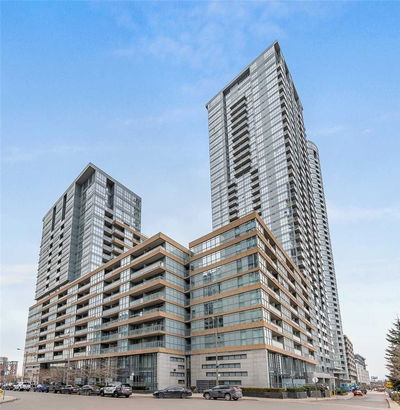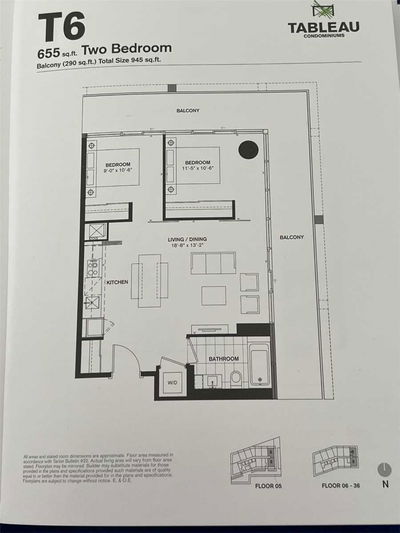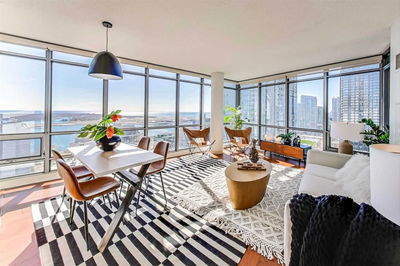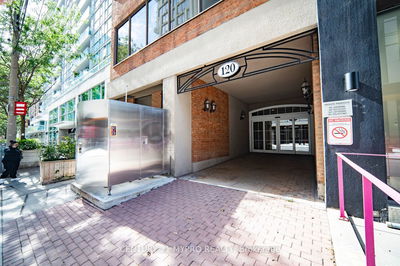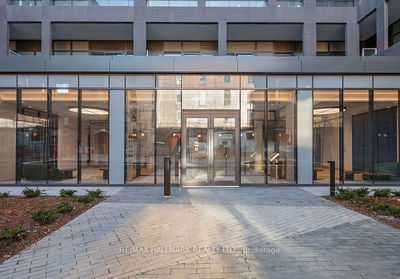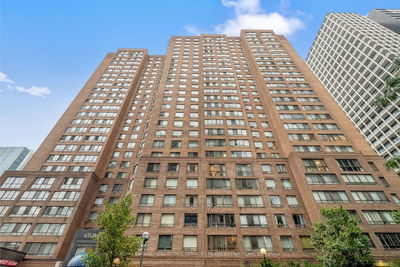Fabrik Residences In The Heart Of The Fashion District. Stunning 2 Bedroom, 2 Bath Suite With Generous Square Footage Of Perfectly Laid Out Space - Well Maintained, Filled With Light And Boasting Soaring 10 Foot Ceilings! Extra Large Living Room/Dining Room With Walk Out To The Balcony, Stylish And Open Concept Kitchen. Large Primary Suite With Walk In Closet, 4 Piece Ensuite Bath And More!
Property Features
- Date Listed: Sunday, March 12, 2023
- Virtual Tour: View Virtual Tour for 708-435 Richmond Street W
- City: Toronto
- Neighborhood: Waterfront Communities C1
- Full Address: 708-435 Richmond Street W, Toronto, M5V 1X9, Ontario, Canada
- Living Room: Combined W/Dining, Open Concept, W/O To Balcony
- Kitchen: Laminate, Eat-In Kitchen, Open Concept
- Listing Brokerage: Homelife Kingsview Real Estate Inc., Brokerage - Disclaimer: The information contained in this listing has not been verified by Homelife Kingsview Real Estate Inc., Brokerage and should be verified by the buyer.

