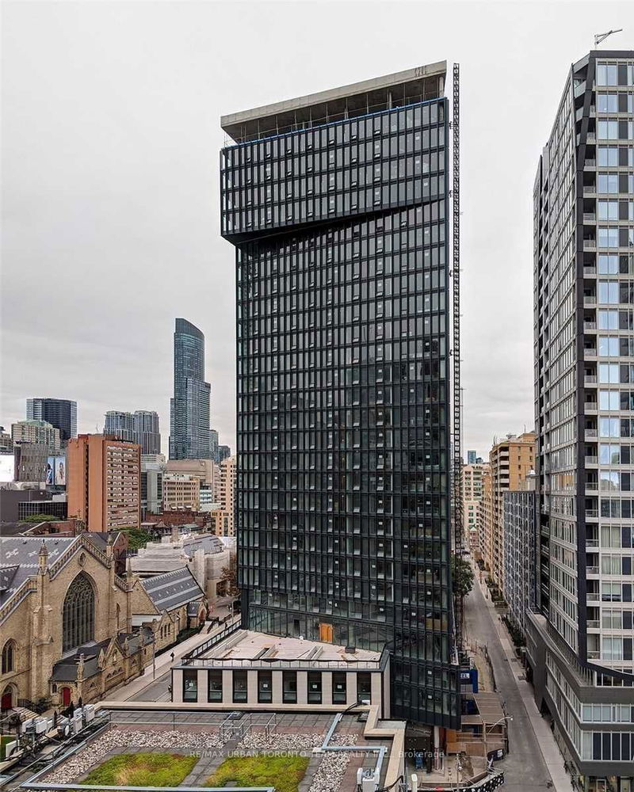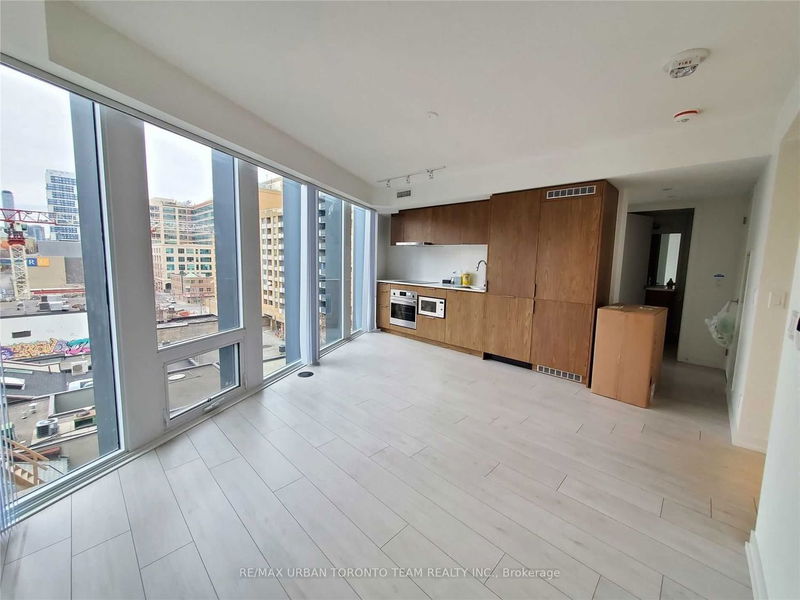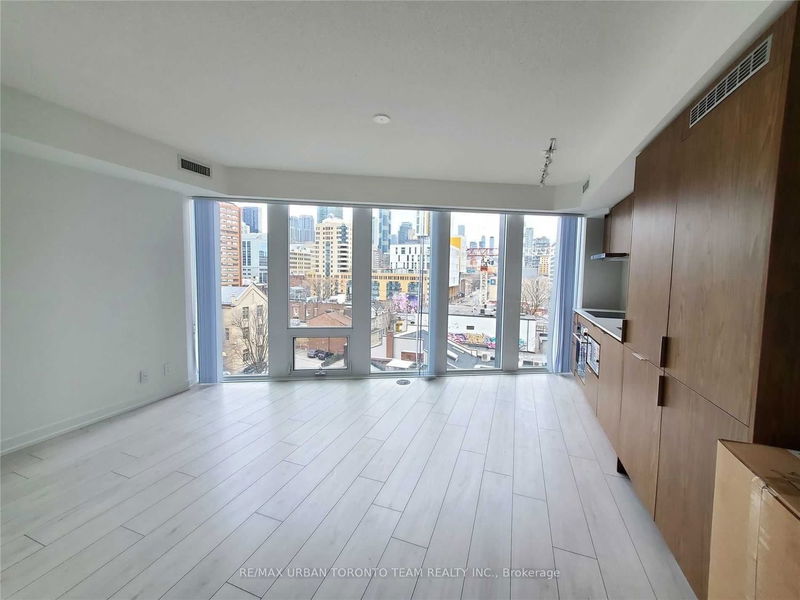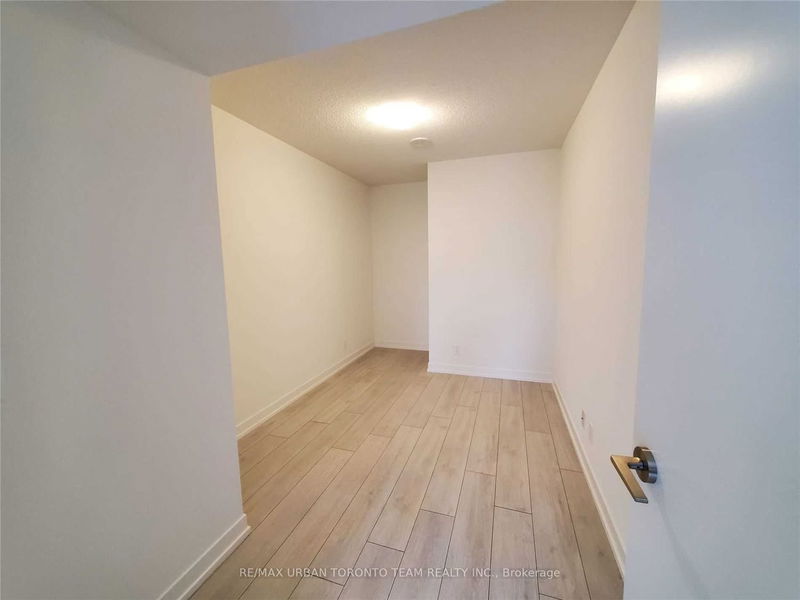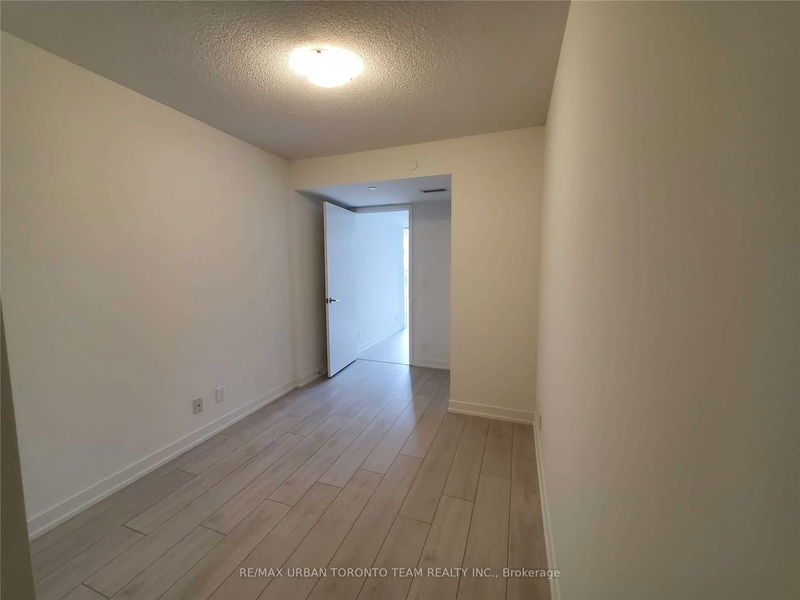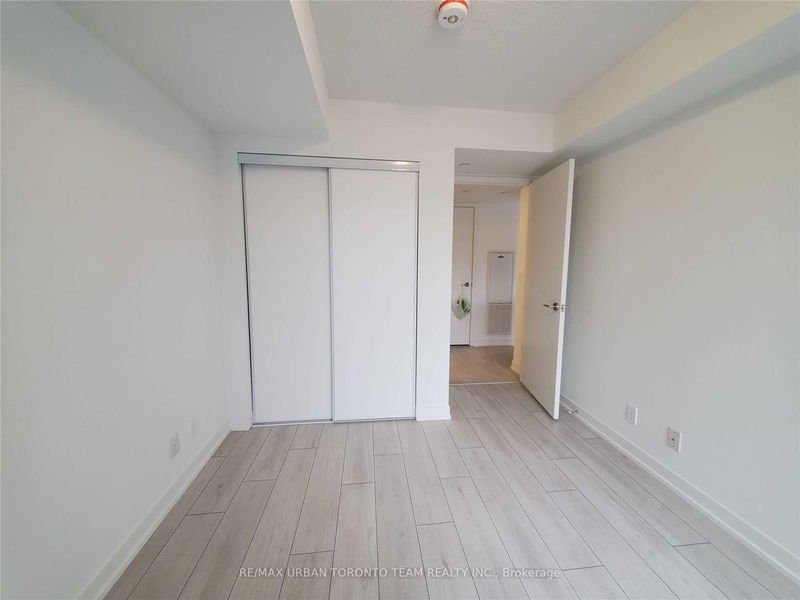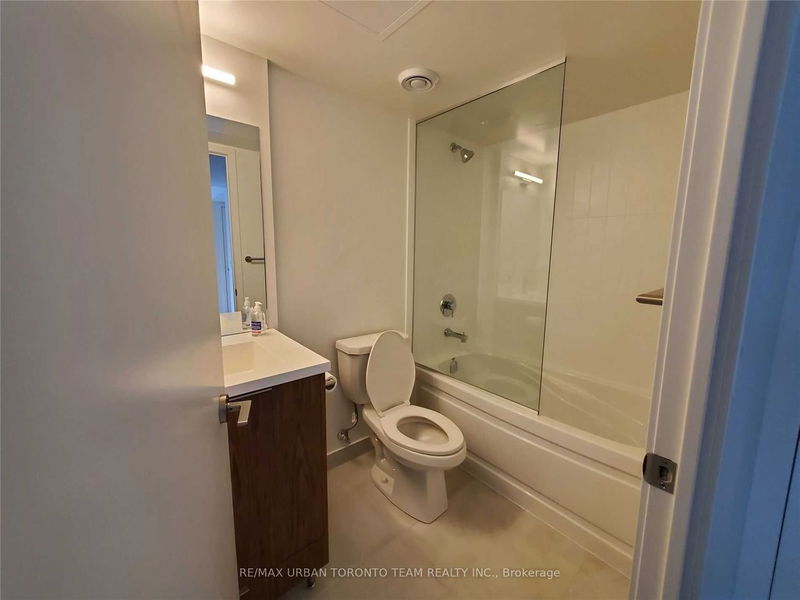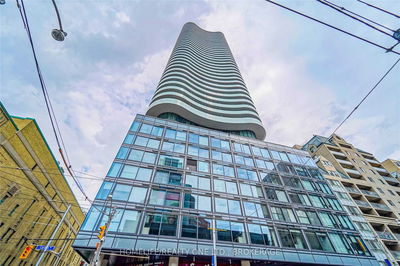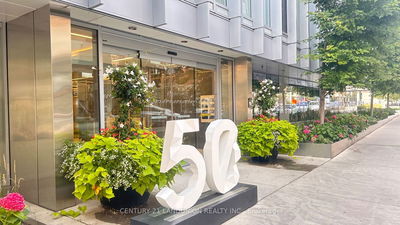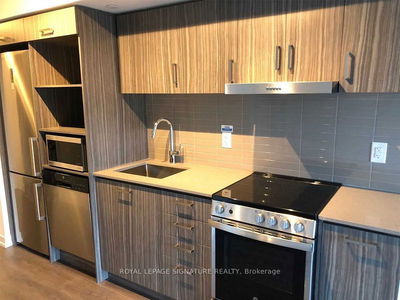Available July 15th - Be At The Center Of It All! Cardinal Floor Plan 1 Bedroom Plus Den (Can Be Used As Second Bedroom) With North Views. Open Concept Kitchen Living Room -1 Full Bathroom, . Ensuite Laundry, Stainless Steel Kitchen Appliances Included. Engineered Hardwood Floors, Stone Counter Tops.
Property Features
- Date Listed: Tuesday, May 09, 2023
- City: Toronto
- Neighborhood: Church-Yonge Corridor
- Major Intersection: Church/Shuter
- Full Address: 711-60 Shuter Street, Toronto, M5B 0B7, Ontario, Canada
- Living Room: Laminate, Combined W/Dining, Large Window
- Kitchen: Open Concept, B/I Appliances
- Listing Brokerage: Re/Max Urban Toronto Team Realty Inc. - Disclaimer: The information contained in this listing has not been verified by Re/Max Urban Toronto Team Realty Inc. and should be verified by the buyer.

