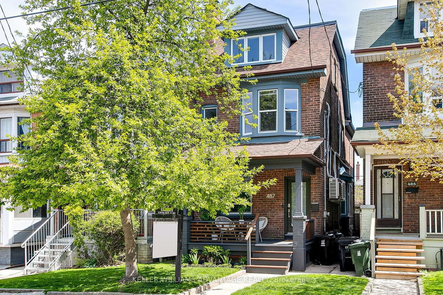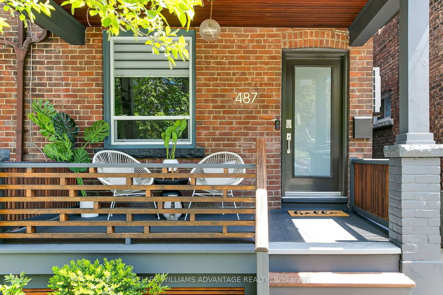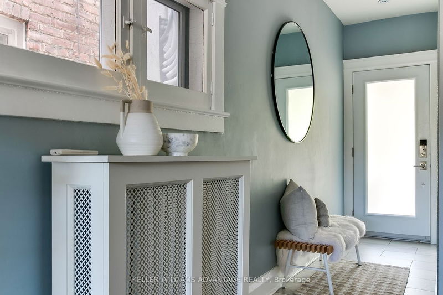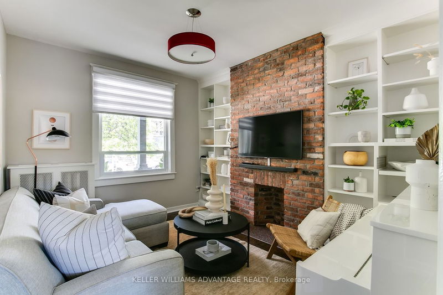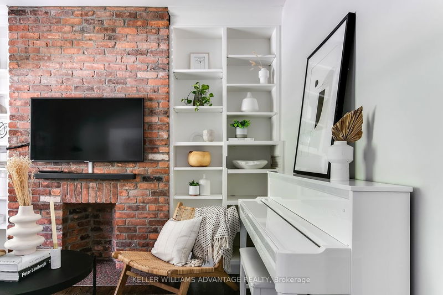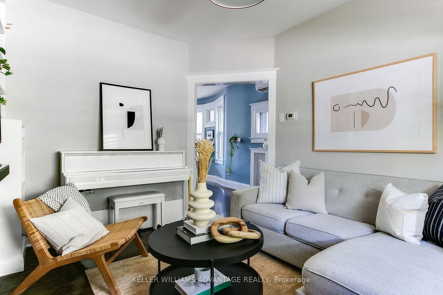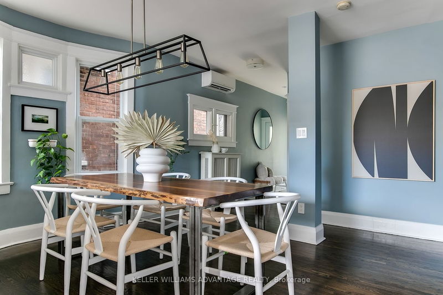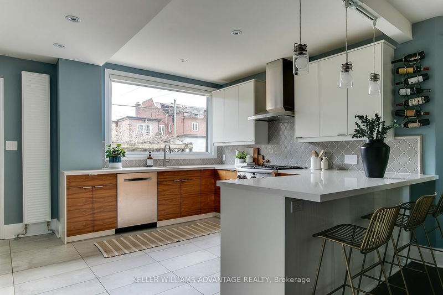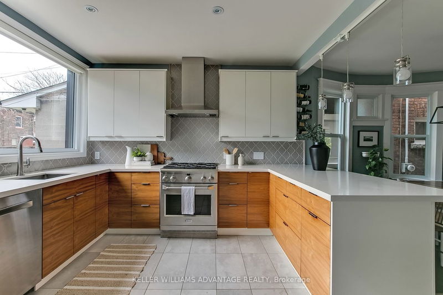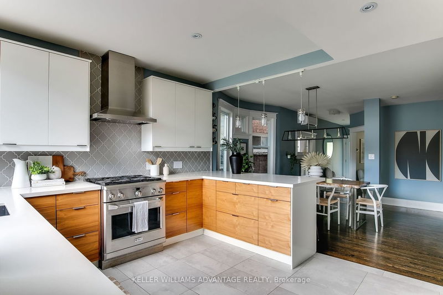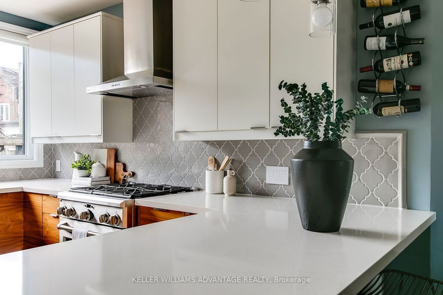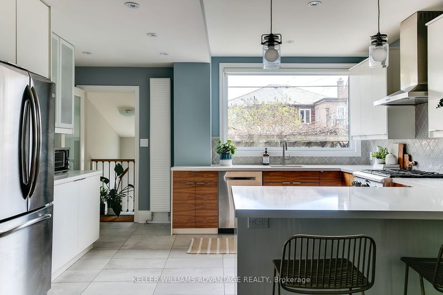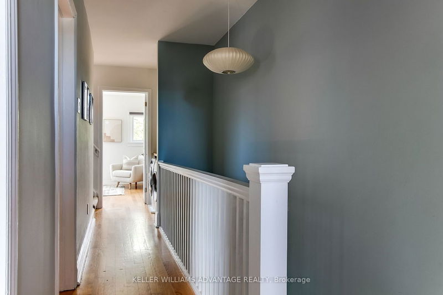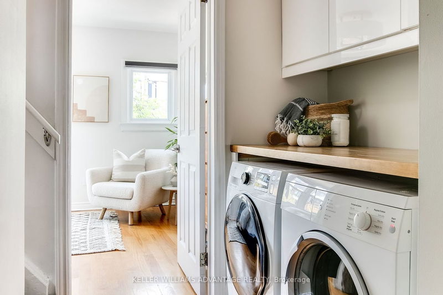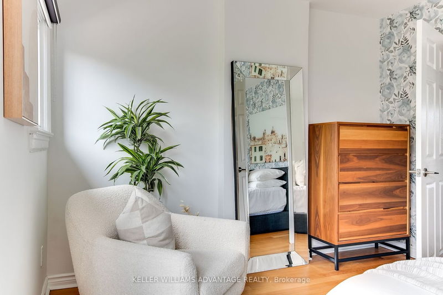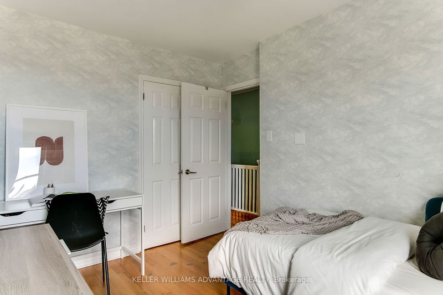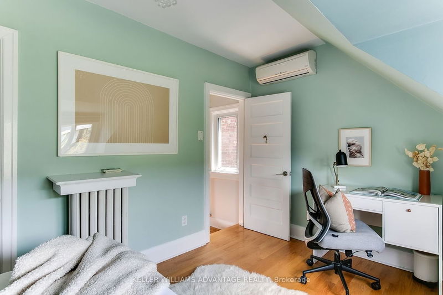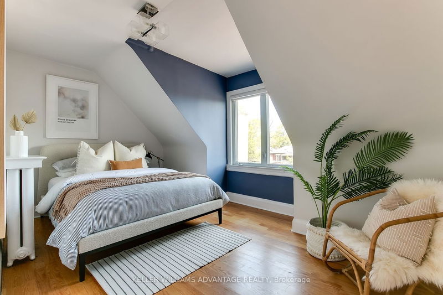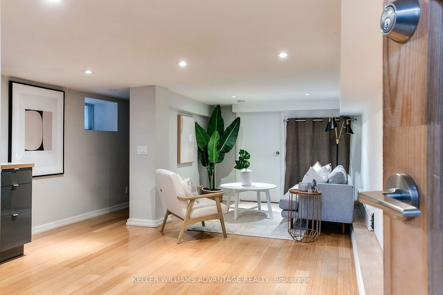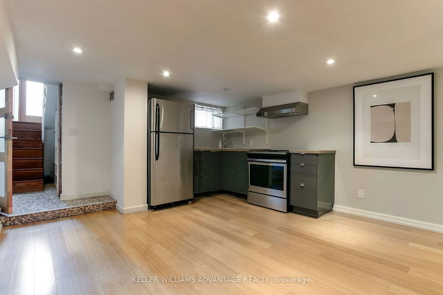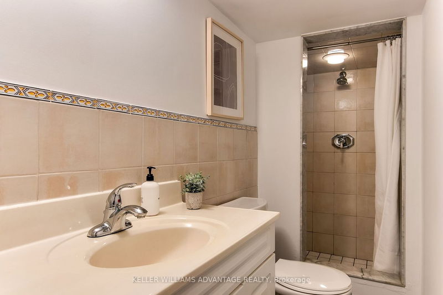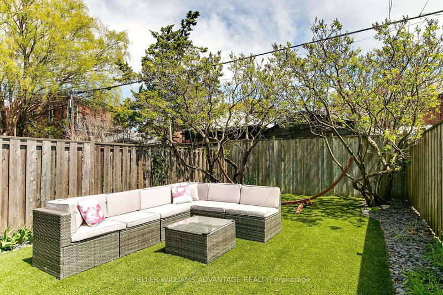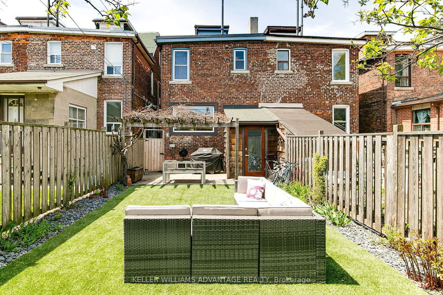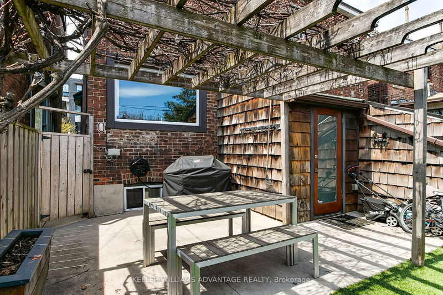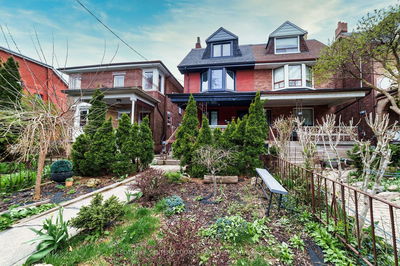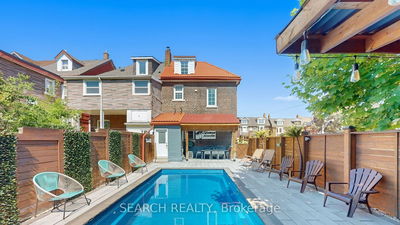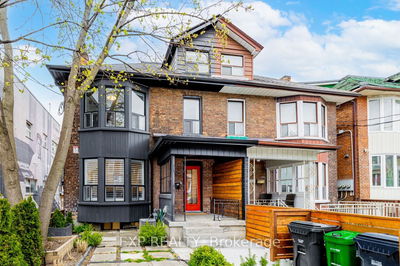Nestled In Little Italy, This Delightful 2.5 Storey Semi-Detached Home Exudes Warmth And Comfort. Characterized By Its Beautiful Brick Exterior, This Home Has Been Meticulously Maintained And Tastefully Updated. The Bright And Open Main Living Space Sets The Perfect Stage For Family Gatherings And Entertaining Guests, While The Sophisticated And Modern Kitchen, Complete With A Breakfast Bar, Ge Gas-Range, Ample Storage, And Counter Space, Is A Chef's Dream. Upstairs, Five Spacious Bedrooms Are Spread Across Two Levels, Along With A Convenient Laundry Area And A 4-Piece Bathroom With Heated Floors. The Lower Level Presents A Fantastic Opportunity For An Income Or Nanny Suite, Featuring A 3-Piece Bathroom, Open Living Area, And A Fully Equipped Kitchen With A Separate Entrance. Relax And Unwind On The Peaceful Patio In Your Low Maintenance, Fenced-In Backyard, Or Enjoy A Morning Coffee On The Covered Front Porch.
Property Features
- Date Listed: Tuesday, May 09, 2023
- Virtual Tour: View Virtual Tour for 487 Shaw Street
- City: Toronto
- Neighborhood: Palmerston-Little Italy
- Major Intersection: College St / Ossington Ave
- Full Address: 487 Shaw Street, Toronto, M6G 3L4, Ontario, Canada
- Living Room: Hardwood Floor, B/I Shelves, Imitation Fireplace
- Kitchen: Tile Floor, Pot Lights, Picture Window
- Living Room: Combined W/Kitchen, 3 Pc Bath, Pot Lights
- Listing Brokerage: Keller Williams Advantage Realty - Disclaimer: The information contained in this listing has not been verified by Keller Williams Advantage Realty and should be verified by the buyer.

