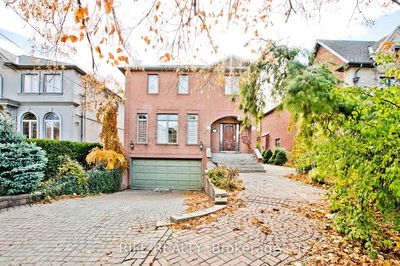Custom Home In Saught After John Wanless School District. Open Concept, Modern, Bright, Spacious And Elegant. 10 Ft Ceiling On Main, 9 Ft Second Flr, 9 Flr Basement. 4+1 Bdrms, Stunning Kitchen With Top Of The Line Appl, Unique Lighting & Artistic Design Details Thru Out, 2 Laundry Rms, Huge Windows Thru-Out, Heated Floors. Master Bedroom With His And Hers W/I Closets & Stunning Ensuite. Spacious Basement Heated Thru-Out W/Nanny's Suite & Home Theatre.
Property Features
- Date Listed: Monday, March 13, 2023
- City: Toronto
- Neighborhood: Lawrence Park North
- Major Intersection: Avenue/Lawrence
- Full Address: 331 St Germain Avenue, Toronto, M5M 1W4, Ontario, Canada
- Kitchen: Centre Island, Breakfast Area, B/I Appliances
- Family Room: Gas Fireplace, Hardwood Floor, W/O To Yard
- Listing Brokerage: Homelife New World Realty Inc., Brokerage - Disclaimer: The information contained in this listing has not been verified by Homelife New World Realty Inc., Brokerage and should be verified by the buyer.








































