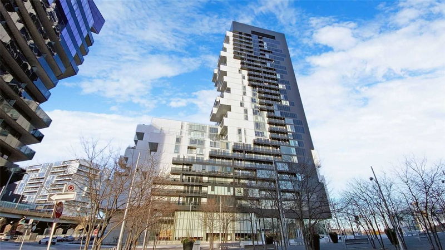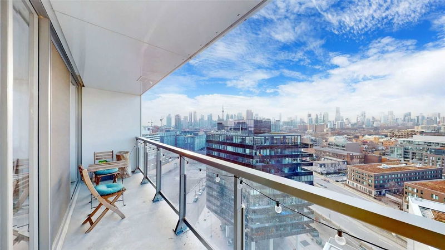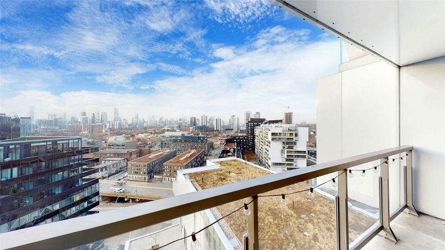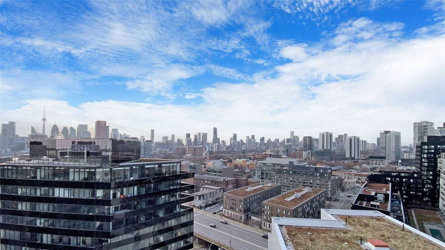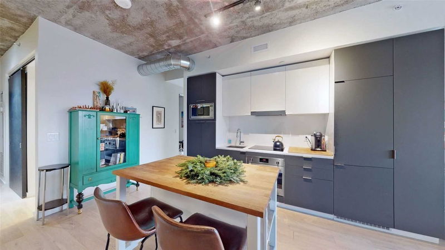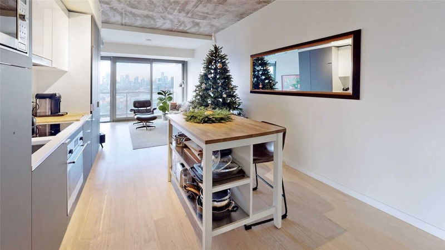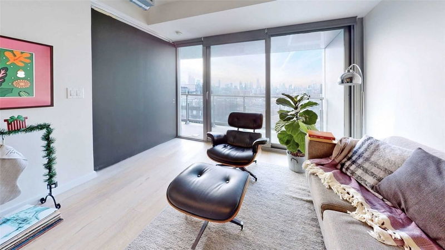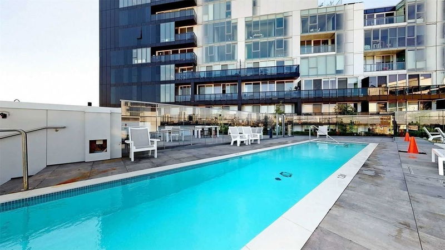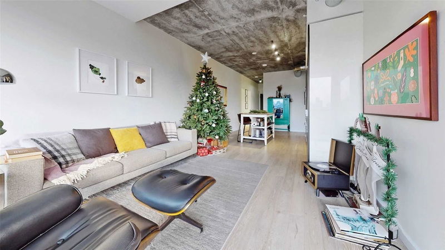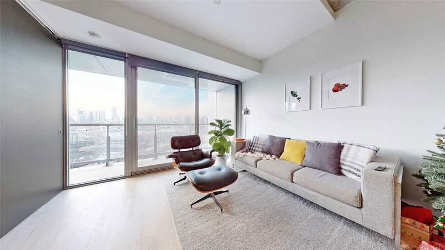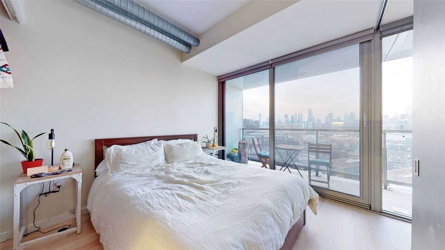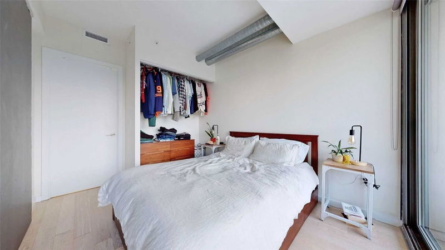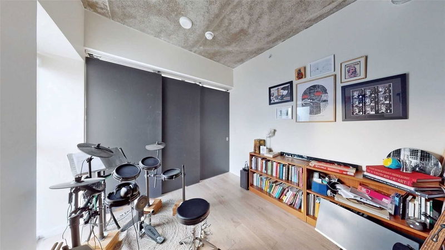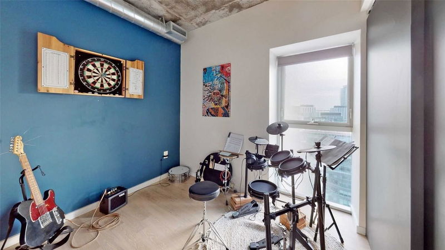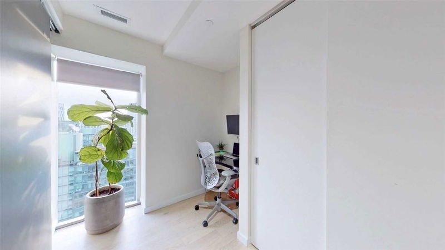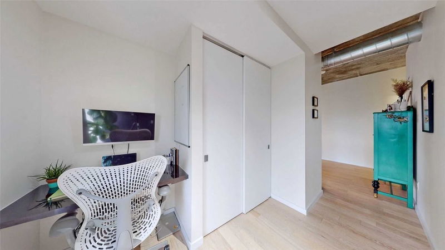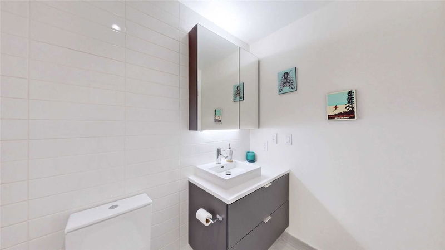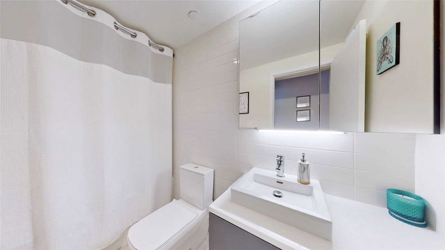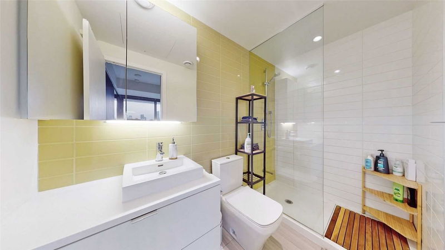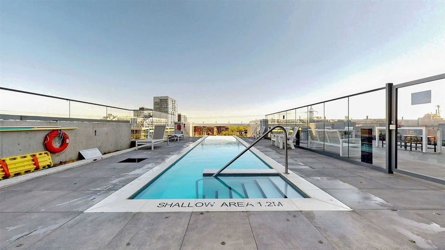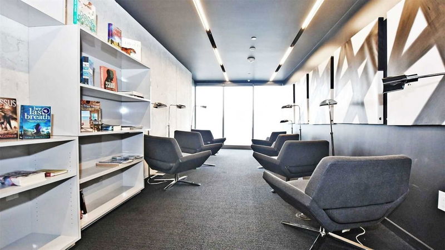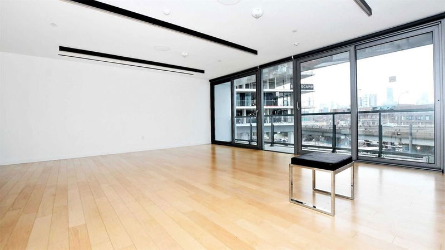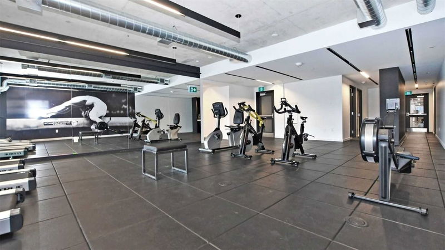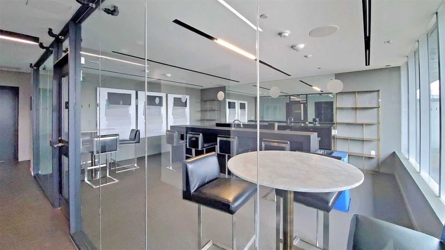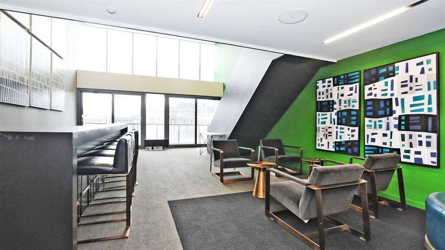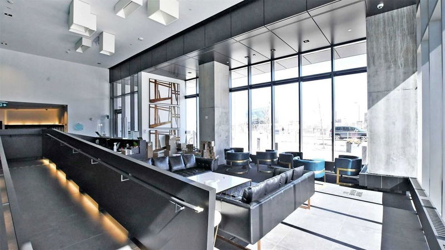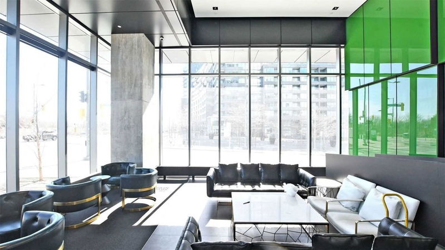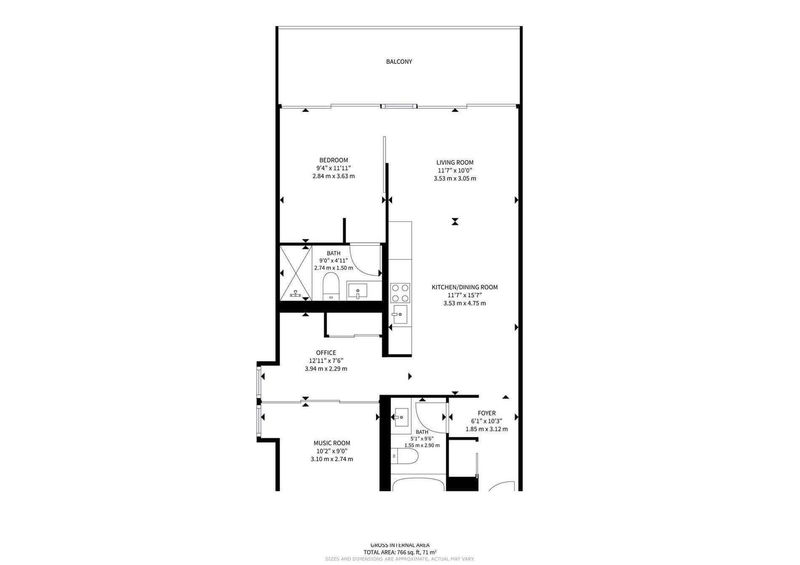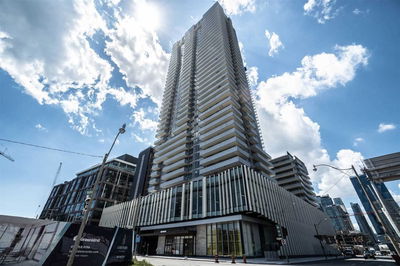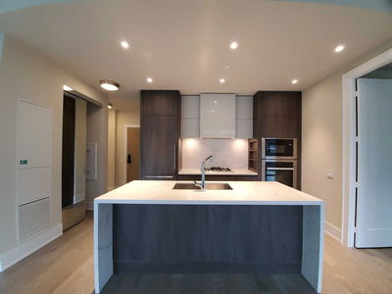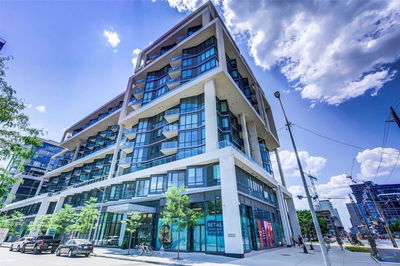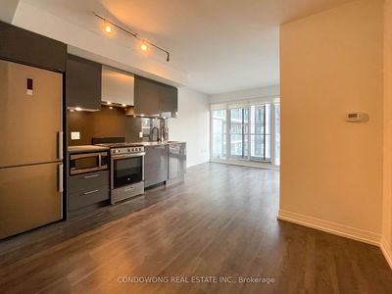Wow - Located In A Prime Downtown Toronto Neighbour Hood, This Sunfilled 2 Bedroom + Den Is A Must See. It Features A Huge Balcony With A Stunning Panoramic Skyline View Of The City. The Desirable Split Floorplan Includes 2 Full Baths, Spacious Bedrooms, A Den With A Built In Desk And A Partial View Of The Lake. The Open Concept Living Space A Modern Kitchen With Integrated Appliances And Incredible Views Of The City.? The Unit Also Includes A Parking Spot, Storage Locker & 2 Bike Spaces. The Condo Is Situated In Close Proximity To Corktown Common Park, Distillery District, St Lawrence Market, Leslieville, Harbourfront, Transit, Restaurants, Cafes, Dog Park, Gyms And Shopping. It Also Includes Easy Access To Highways And World Class Ameneties.
Property Features
- Date Listed: Tuesday, March 14, 2023
- City: Toronto
- Neighborhood: Waterfront Communities C8
- Major Intersection: King St. E. & Lower River
- Full Address: 1502-170 Bayview Avenue, Toronto, M5A 0M4, Ontario, Canada
- Living Room: W/O To Balcony, Laminate
- Kitchen: Combined W/Dining, Stone Counter, B/I Appliances
- Listing Brokerage: Royal Lepage Maximum Realty, Brokerage - Disclaimer: The information contained in this listing has not been verified by Royal Lepage Maximum Realty, Brokerage and should be verified by the buyer.

