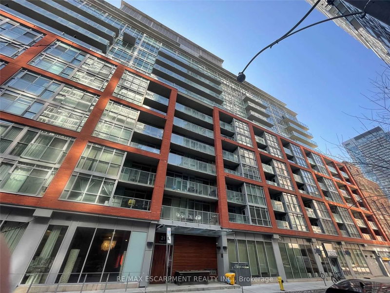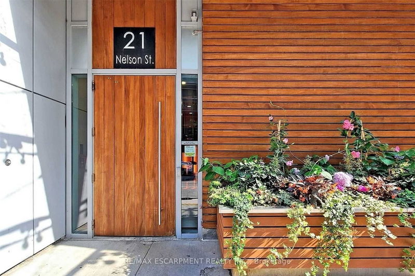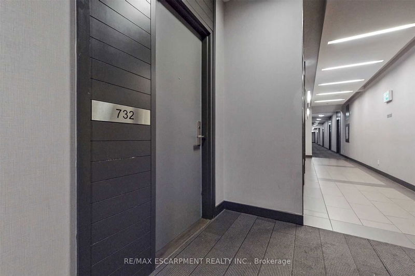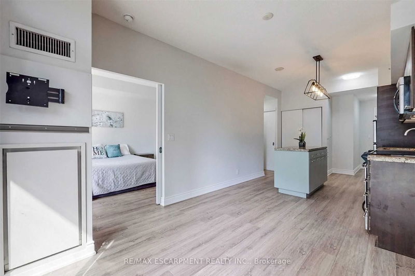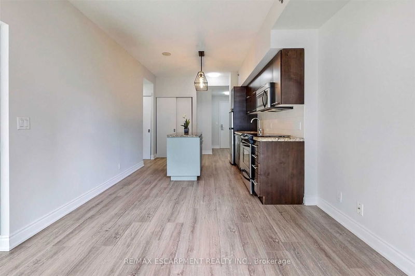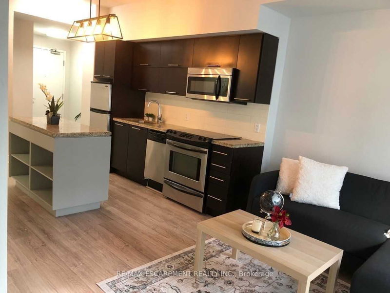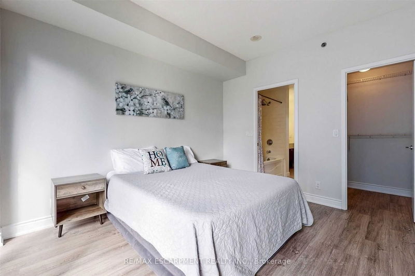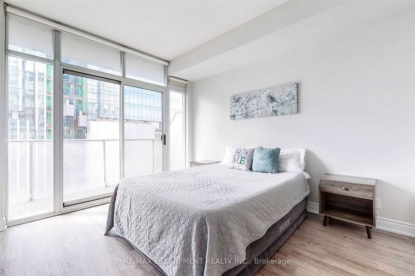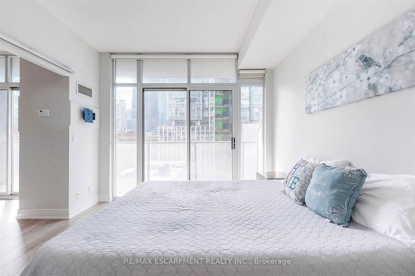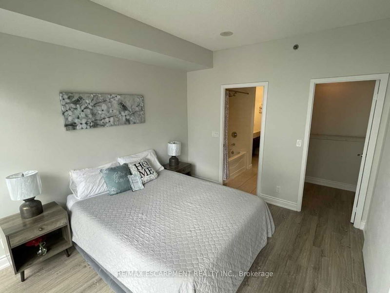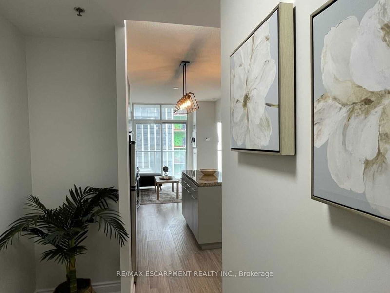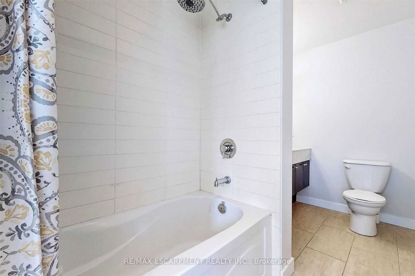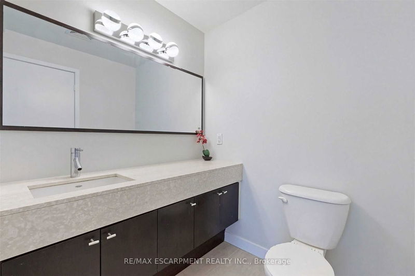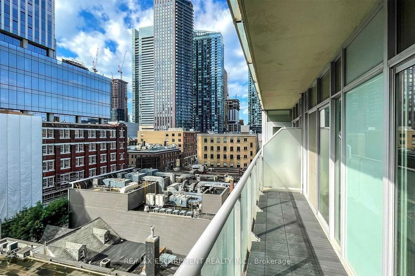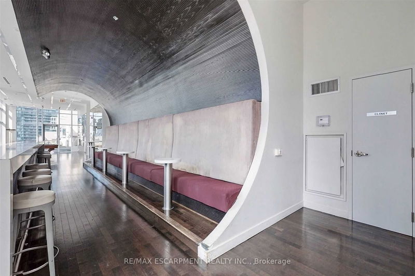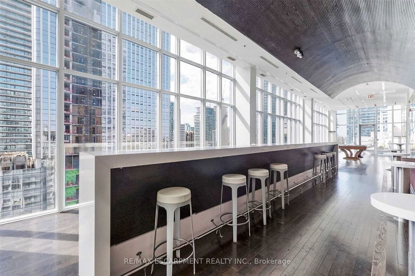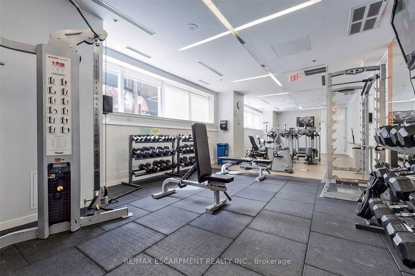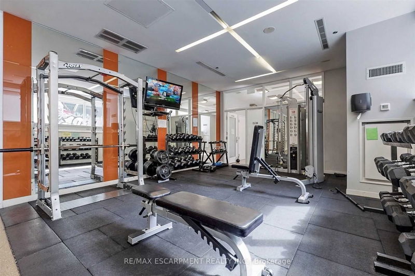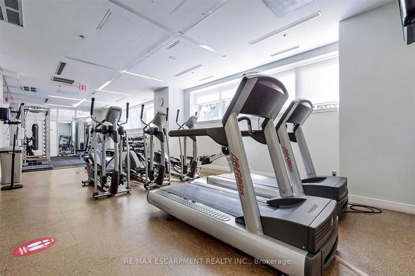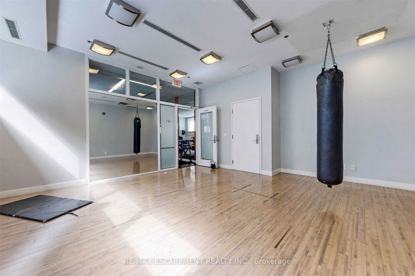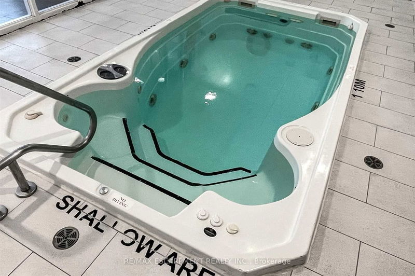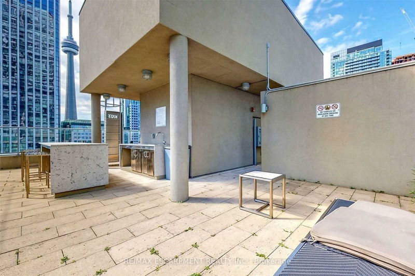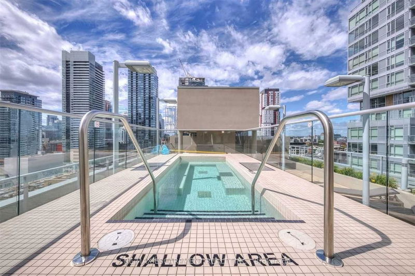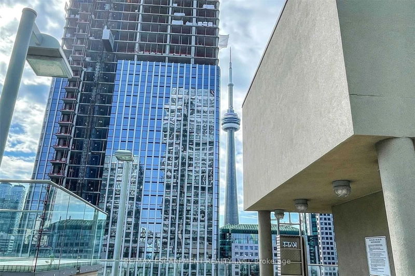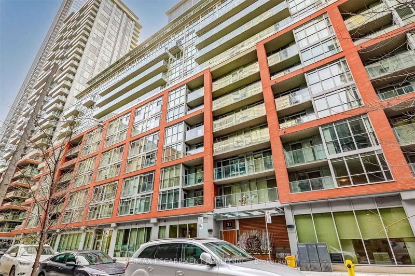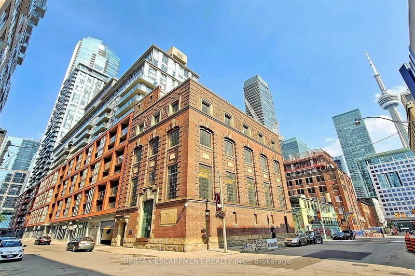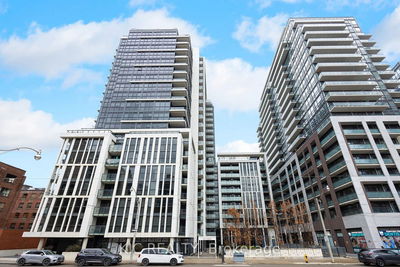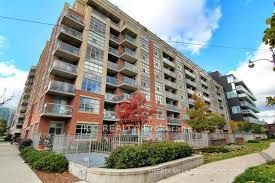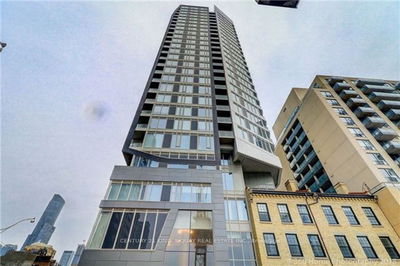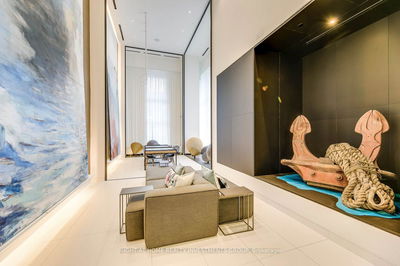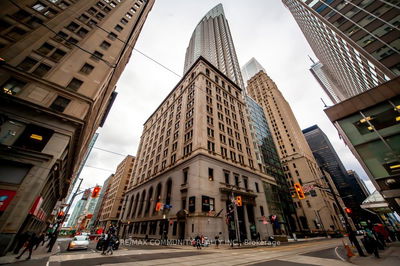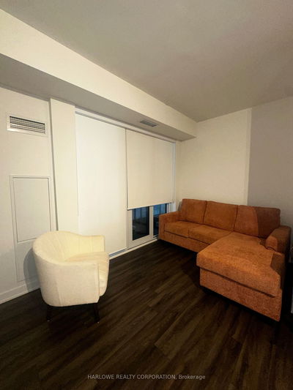Stunning - Bright & Spacious!! Heart Of Downtown Toronto - Entertainment/Financial District - Walk Score Of 99!! Higher Floor!! Unit Has An Impeccable Layout 594 Sq Ft+ Approx. 90 Sq. Ft Balcony With Double Walkouts From Bedroom And Dining Room, South Facing, Upgraded Kitchen W/Granite Counters & S/S Appliances W/ Kitchen Island. Wood Flooring Thru-Out With Ensuite Laundry & B/I Shelves/Locker. Primary Bedroom Equipped W/Large W/I Closet And It's Own Walkout To Balcony. One Of The Best Layouts In Building!
Property Features
- Date Listed: Tuesday, May 09, 2023
- Virtual Tour: View Virtual Tour for 732-21 Nelson Street
- City: Toronto
- Neighborhood: Waterfront Communities C1
- Full Address: 732-21 Nelson Street, Toronto, M5V 3H9, Ontario, Canada
- Kitchen: Granite Counter, Stainless Steel Appl, Breakfast Bar
- Living Room: Combined W/Dining, W/O To Balcony, Laminate
- Listing Brokerage: Re/Max Escarpment Realty Inc. - Disclaimer: The information contained in this listing has not been verified by Re/Max Escarpment Realty Inc. and should be verified by the buyer.

