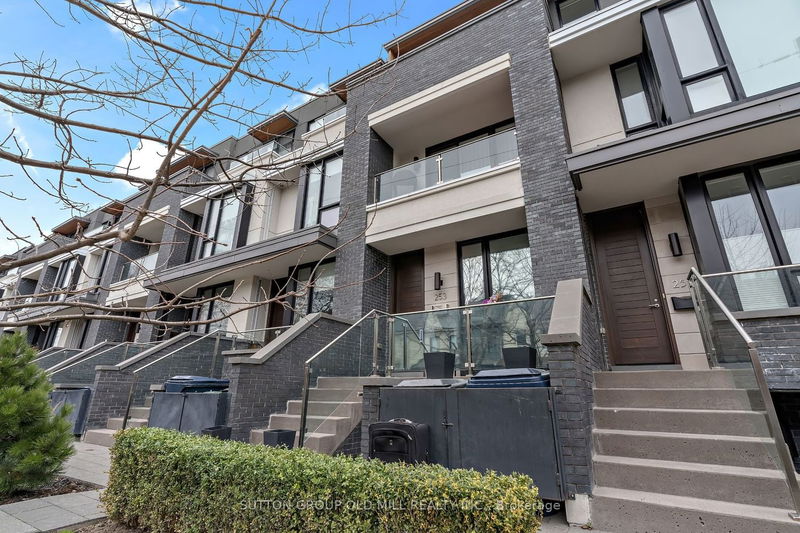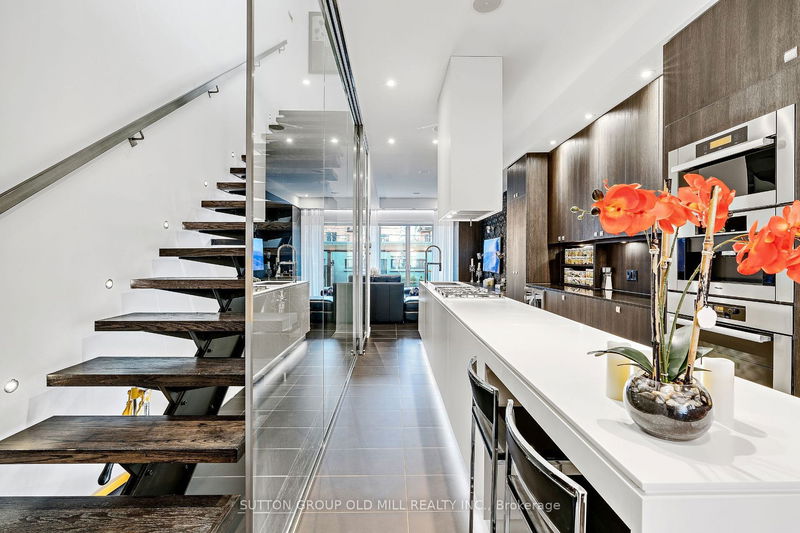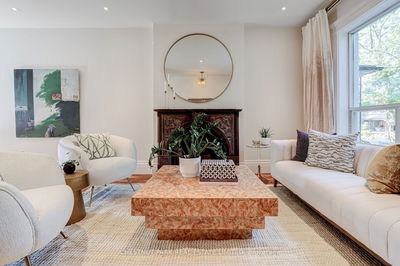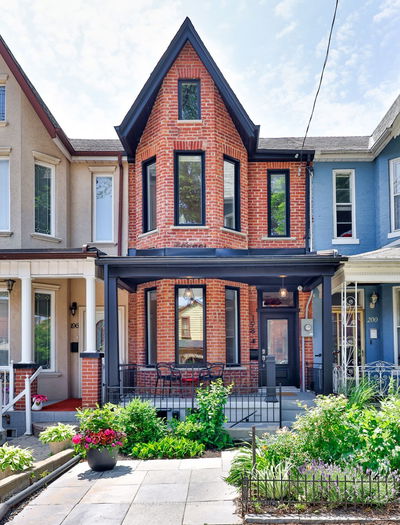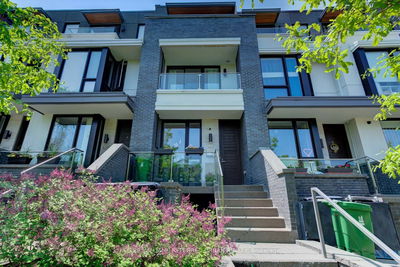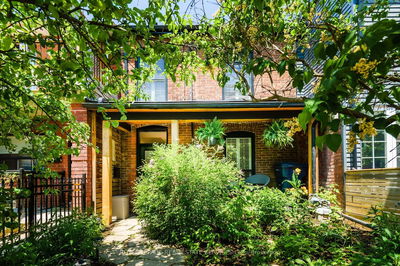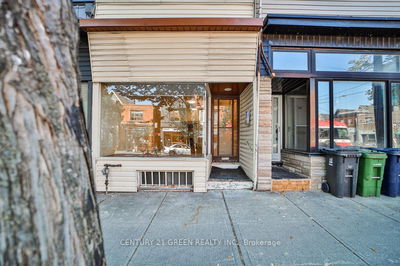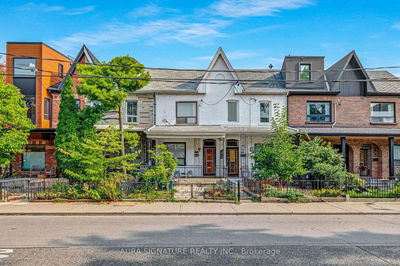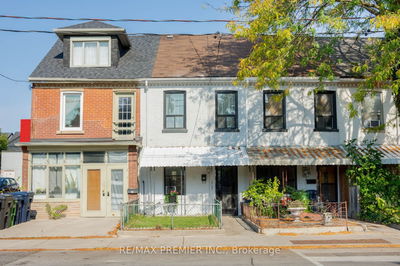Welcome To 253 Roxton Rd, An Executive Freehold Townhouse Located In The Vibrant Little Italy Neighborhood. This Stunning Home Features 3 Spacious Bdrms & 5 Modern Baths, Providing Ample Space For You And Your Family To Relax And Unwind. As You Step Inside, You'll Be Immediately Impressed By The Open-Concept Living Area With 9 Feet Ceiling. A Gourmet Kitchen, With High-End Appliances, Ample Counter Space, And Plenty Of Room To Entertain Guests. The Primary Bdrm Is On The 3rd Floor, Offering A Private & Serene Retreat From The Rest Of The Home, Spacious + Bright, With Large Windows That Offer Stunning Views. Additional Features Include Ensuite Baths For All Bdrms, Plenty Of Storage, Landscaped Backyard Retreat Perfect For Outdoor Entertaining, And Just Under 3,000 Sqft Of Living Space. The Bsmt Is A Legal, Fully Separated Apartment, Providing Additional Income Or A Separate Living Space For Guests. This Home Offers Easy Access To Some Of The City's Best Restaurants, Cafes, And Shops.
Property Features
- Date Listed: Monday, May 08, 2023
- Virtual Tour: View Virtual Tour for 253 Roxton Road
- City: Toronto
- Neighborhood: Palmerston-Little Italy
- Major Intersection: College St + Ossington Ave
- Living Room: W/O To Patio, Large Window, Tile Floor
- Kitchen: B/I Appliances, Galley Kitchen, Tile Floor
- Living Room: Double Closet, Recessed Lights, Tile Floor
- Kitchen: Backsplash, Recessed Lights, Tile Floor
- Listing Brokerage: Sutton Group Old Mill Realty Inc. - Disclaimer: The information contained in this listing has not been verified by Sutton Group Old Mill Realty Inc. and should be verified by the buyer.

