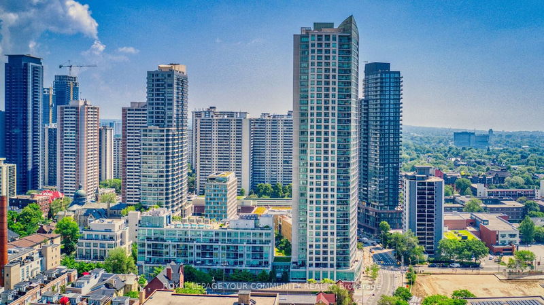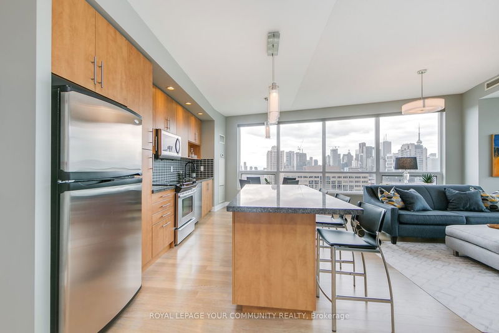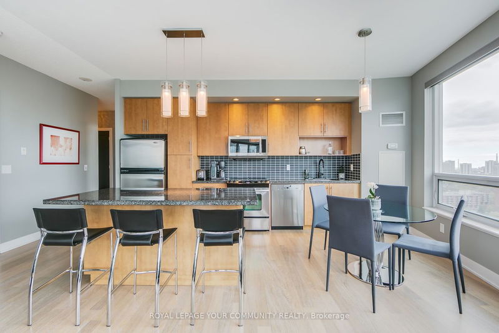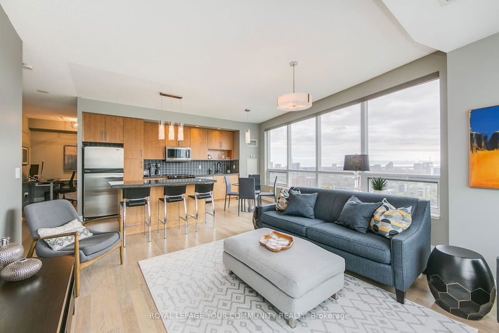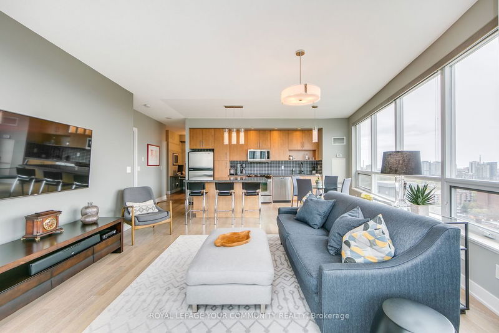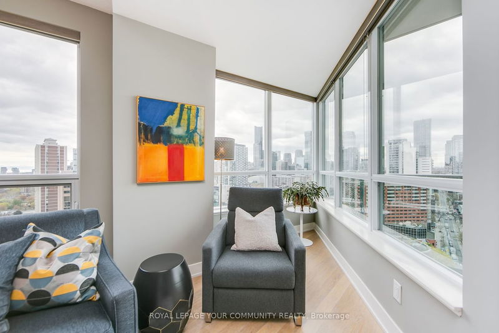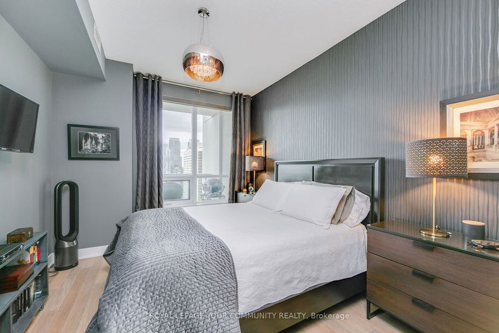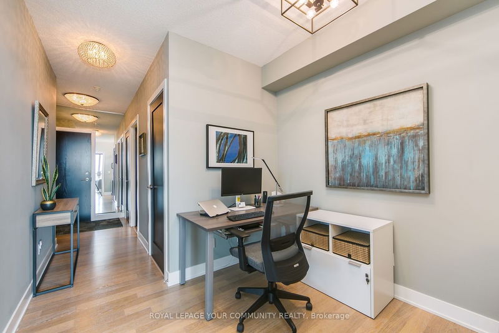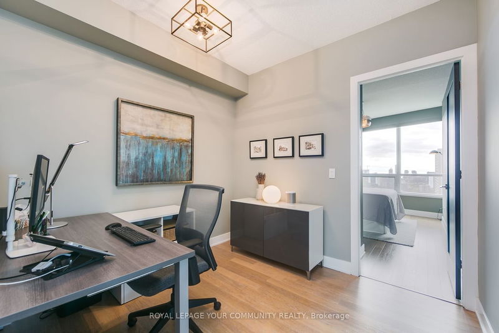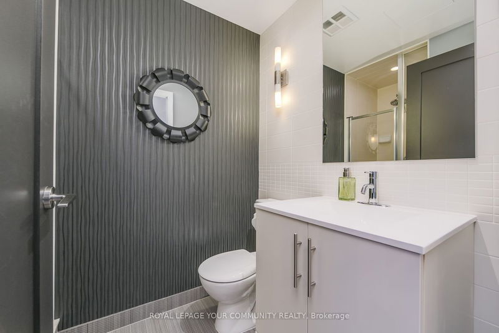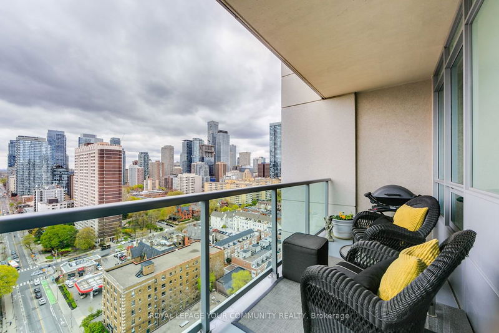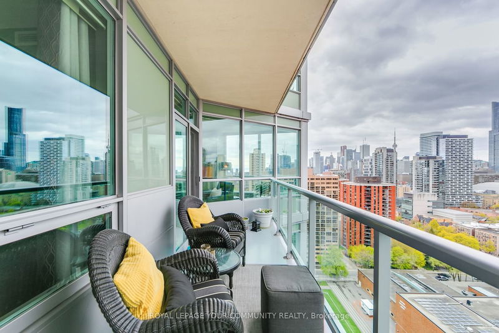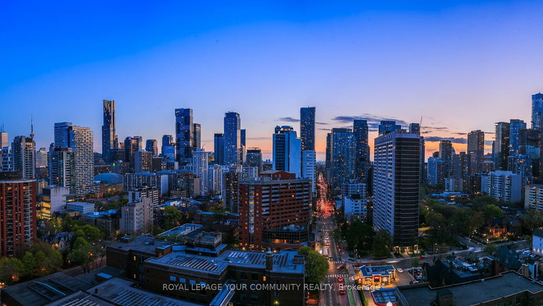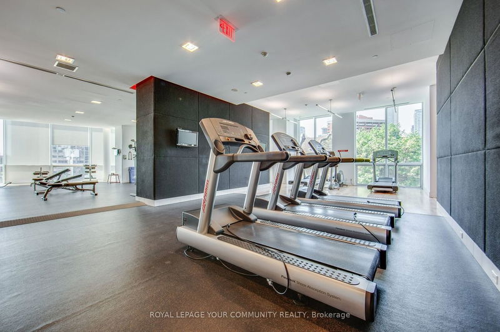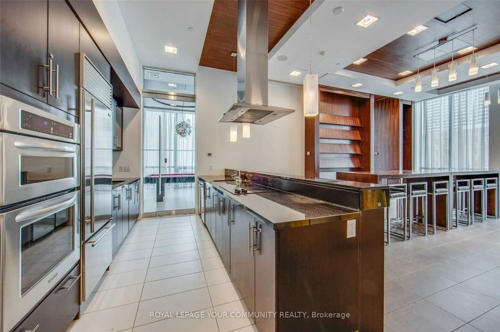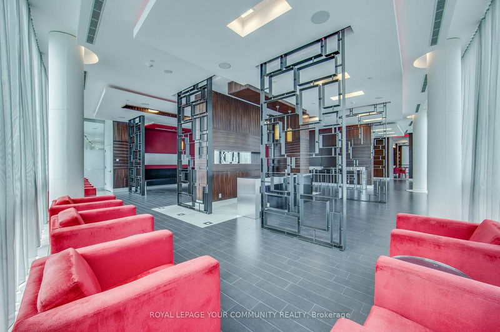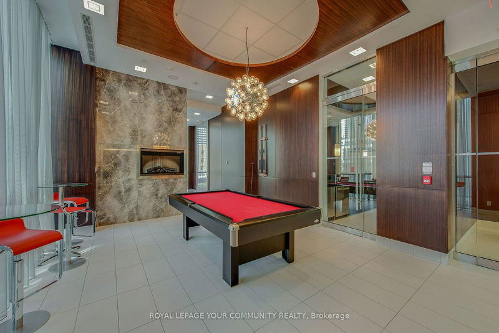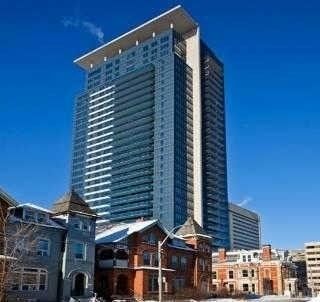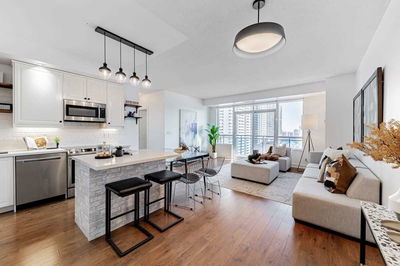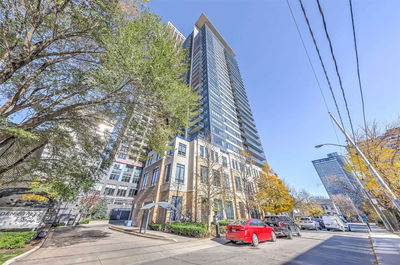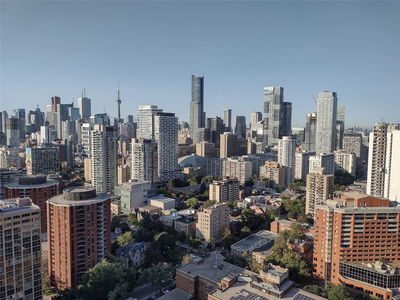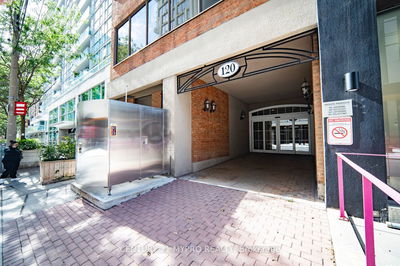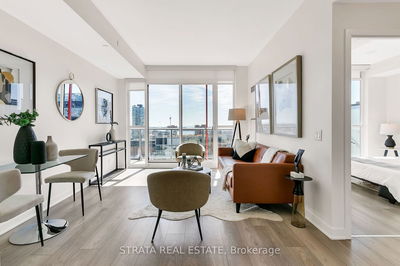Highly Sought After & Rarely Available Large Split Bedroom Floor Plan At Tridel Built Verve. Premium Sw Corner Unit @ Just Under 1,100Sf. 2 Bedrooms + Den/2 Full Baths, Owned Parking & Locker. Sweeping City Skyline And Lake Views From Cn Tower To Yorkville Skyline & Beyond. Spacious Sun Filled Layout W/Large Open Concept Main Room W/Walls Of Windows, 9 Ft Ceilings, Upgraded Kitchen W/Stainless Steel Appliances And Stylish Black Accents. Pantry And Oversized Kitchen Island Feature Slide Out Drawers. All Closets Feature Custom Built-Ins. Primary Bedroom W/Ensuite & W/I Closet. Sophisticated & Stylish Black Painted Interior Doors. 2nd Bedroom Is A Generous Size And Features A Double Closet & Large Window. Den Makes A Perfect Home Office. Private West Facing Balcony W/Power. Premium Parking Spot W/Private Adjacent Locker Room. Meticulously Maintained And Move-In Ready. Desirable Verve Building W/Solid Management & Full Suite Of Amenities. Nestled Between Two Subway Stops. Walkscore 96.
Property Features
- Date Listed: Wednesday, May 10, 2023
- Virtual Tour: View Virtual Tour for 2009-120 Homewood Avenue
- City: Toronto
- Neighborhood: North St. James Town
- Full Address: 2009-120 Homewood Avenue, Toronto, M4Y 2J3, Ontario, Canada
- Living Room: Laminate, Open Concept, W/O To Balcony
- Kitchen: Laminate, Granite Counter, Open Concept
- Listing Brokerage: Royal Lepage Your Community Realty - Disclaimer: The information contained in this listing has not been verified by Royal Lepage Your Community Realty and should be verified by the buyer.

