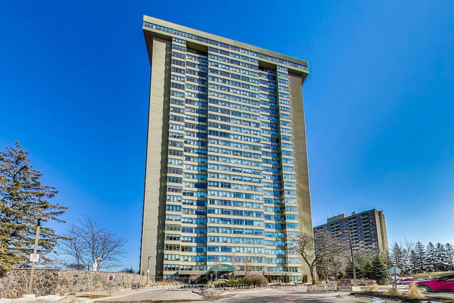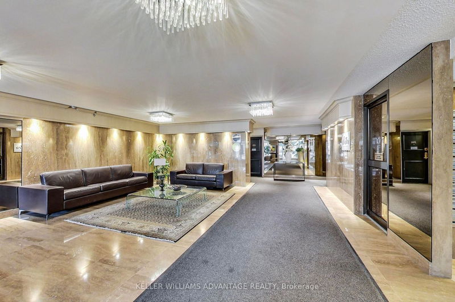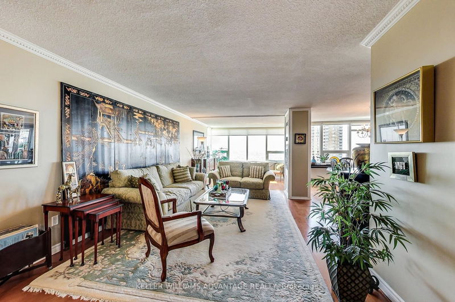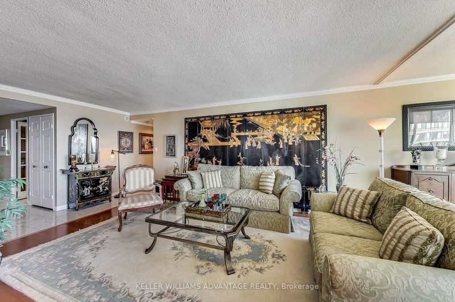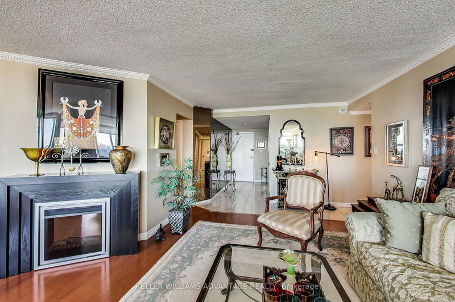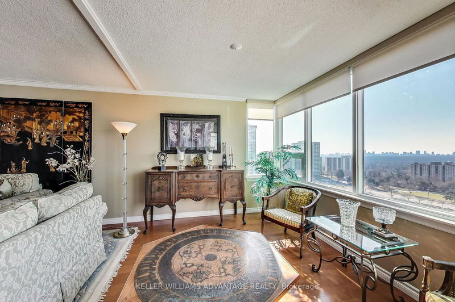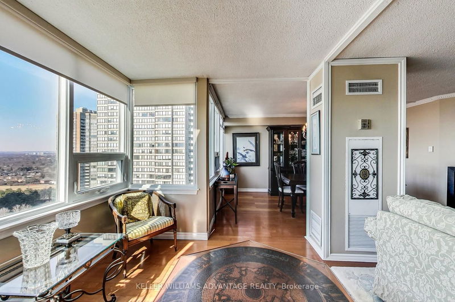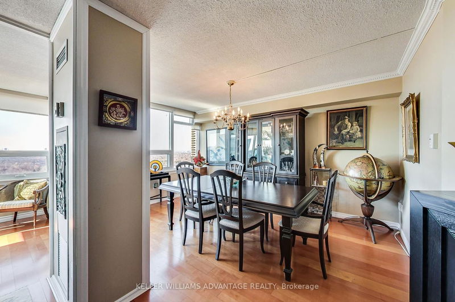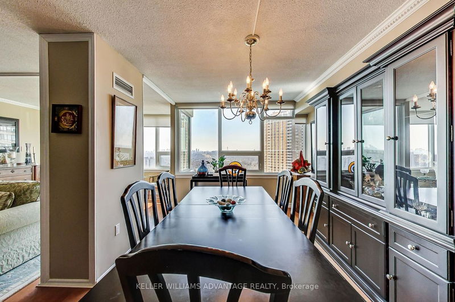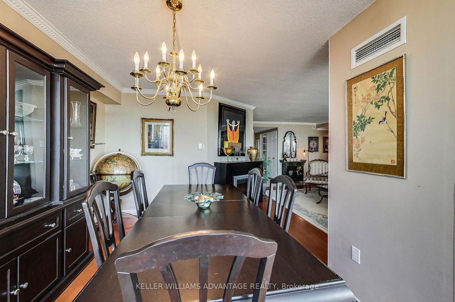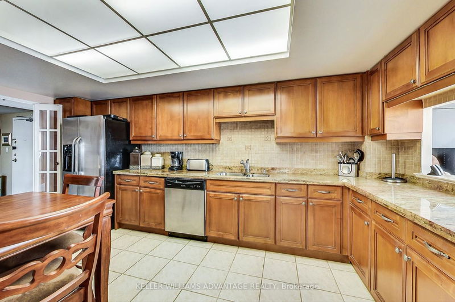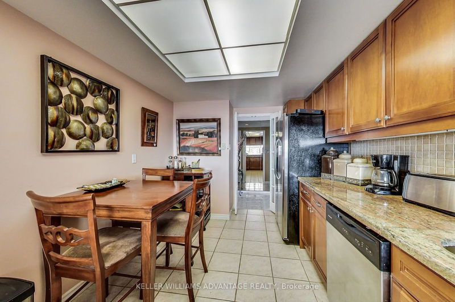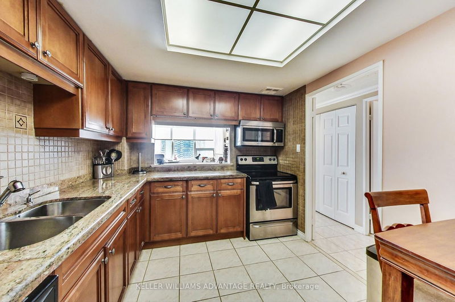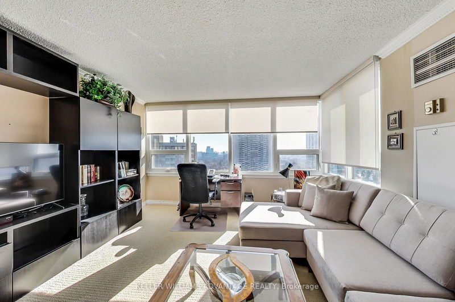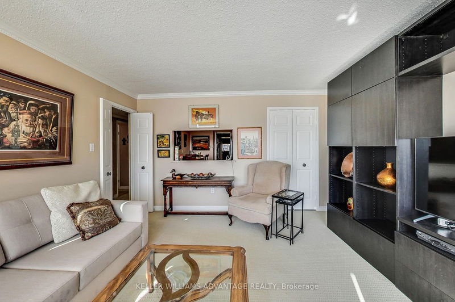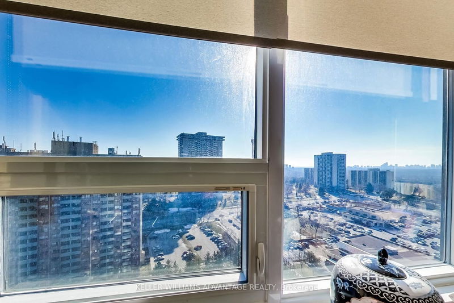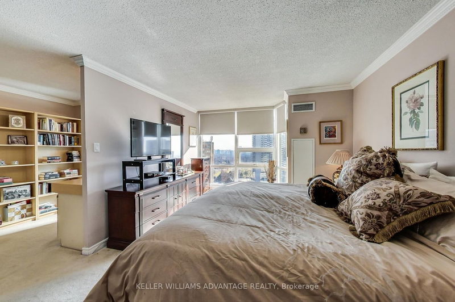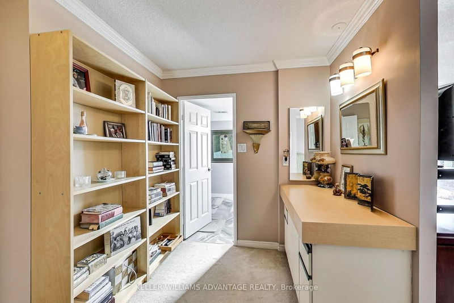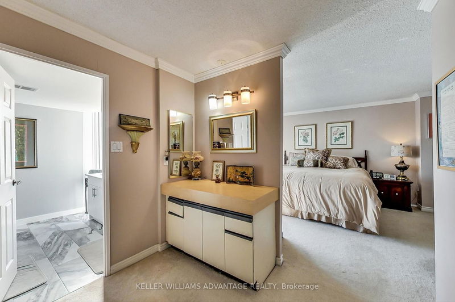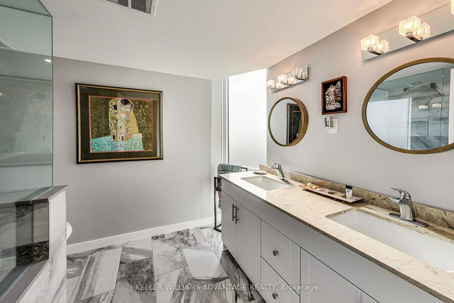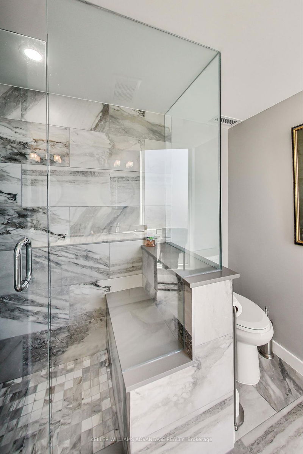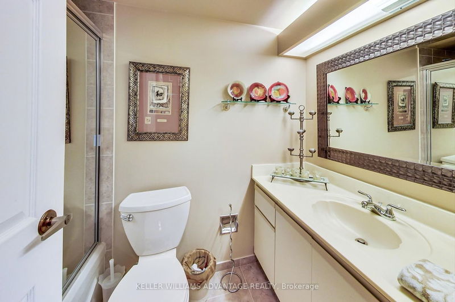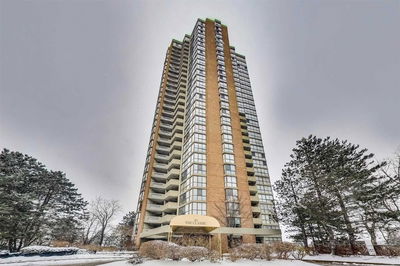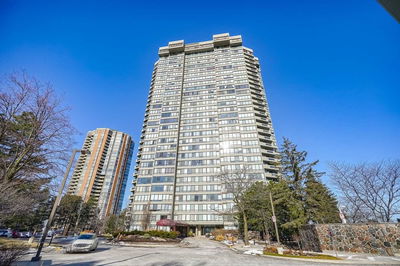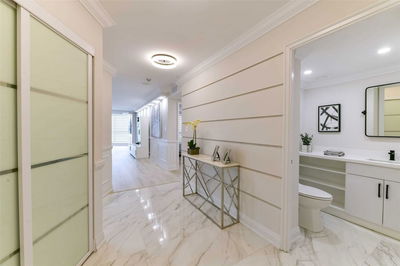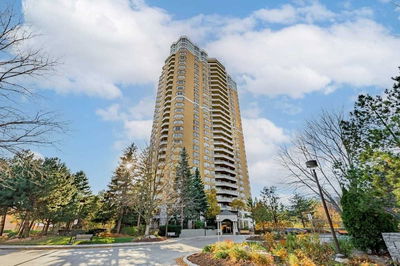This Spacious And Bright 1,850 Sq Ft Corner Unit Condo Is Not Only A Practical Choice, But A Luxurious One. With An Abundance Of Natural Light And Breathtaking Southwest Views, You'll Enjoy Living In This Tridel-Built "Bungalow In The Sky." With Two Owned Parking Spots, Both Indoor And Outdoor Pools, A Tennis Court, Squash Court, Security, Gate Guard, Visitor Parking, And Gym, You'll Have Everything You Need At Your Fingertips. Located In North York, This Condo Offers Easy Access To Public Transit, Parks, Fairview Mall, And The 404. What's More, Monthly Maintenance Fees Cover Water, Hydro, Heat And Air Conditioning, Common Element Maintenance, And Building Insurance, Making It A Hassle-Free Choice For Those Looking For A Low-Maintenance Lifestyle. Experience Luxurious Yet Practical Living, Updated With An Open Concept Living Space, Custom Blinds, Modern Primary Ensuite (2 Yrs Old), And Fresh Paint. Currently Converted To A 1 Bed, But Could Very Easily Be Converted Back To 2 Beds.
Property Features
- Date Listed: Wednesday, May 10, 2023
- City: Toronto
- Neighborhood: Hillcrest Village
- Major Intersection: Don Mills Rd + Finch Avenue E
- Full Address: 1903-55 Skymark Drive, Toronto, M2H 3N4, Ontario, Canada
- Kitchen: Tile Floor, Stainless Steel Appl, Breakfast Area
- Living Room: Hardwood Floor, Crown Moulding, Large Window
- Listing Brokerage: Keller Williams Advantage Realty - Disclaimer: The information contained in this listing has not been verified by Keller Williams Advantage Realty and should be verified by the buyer.

