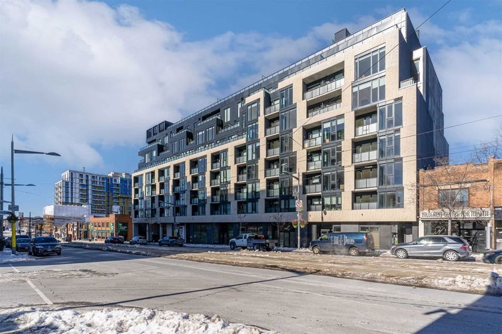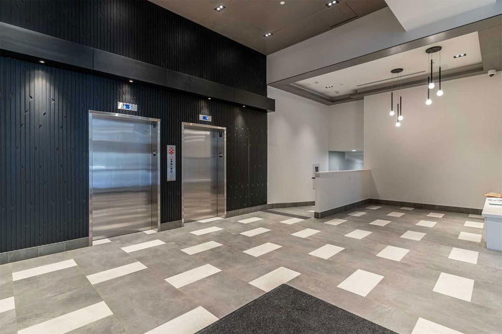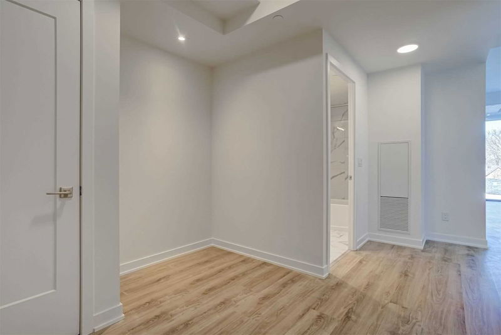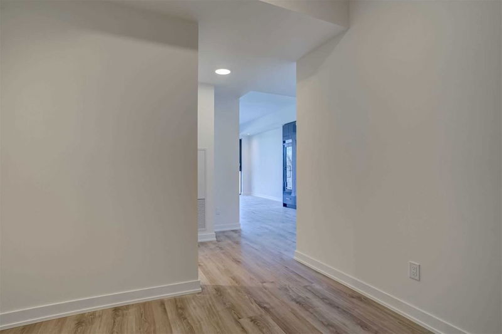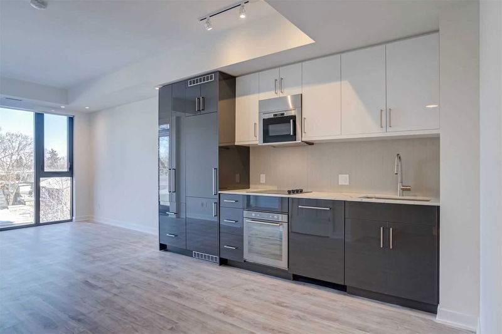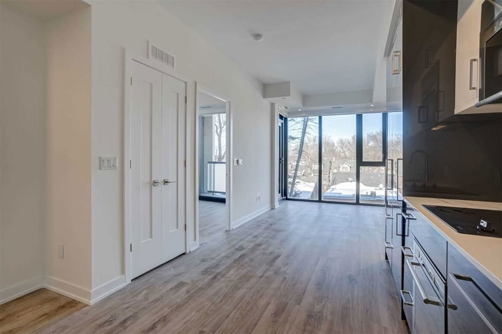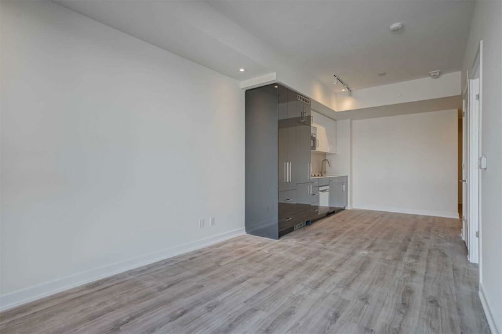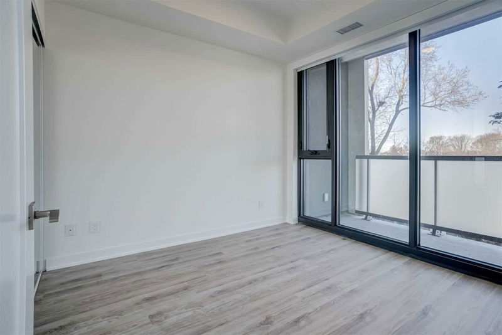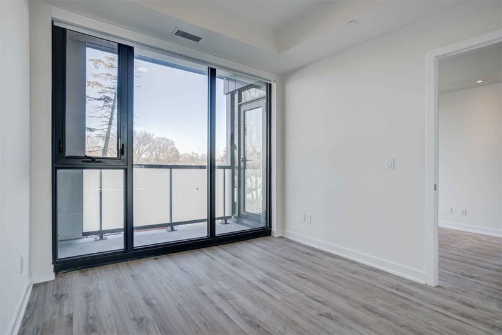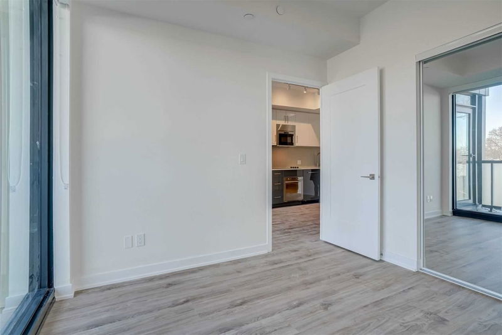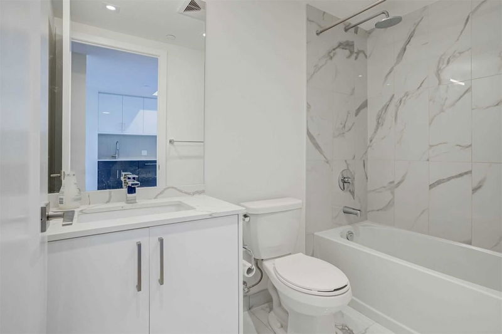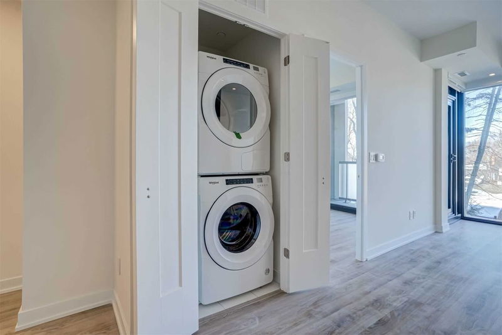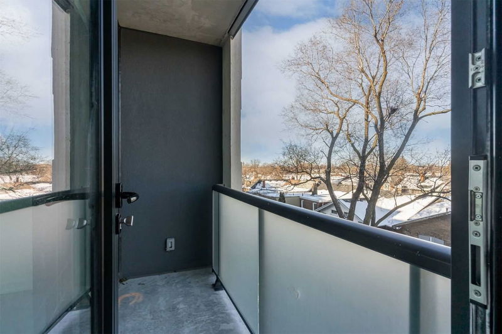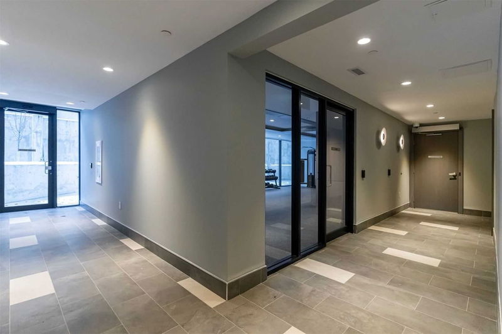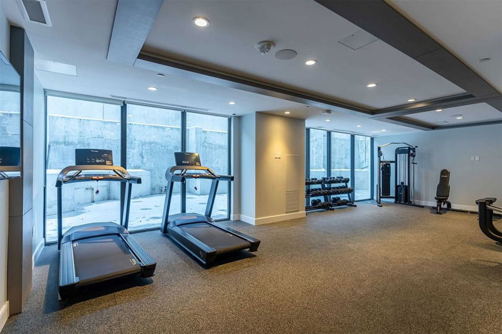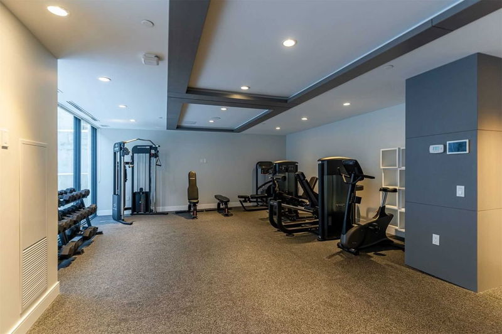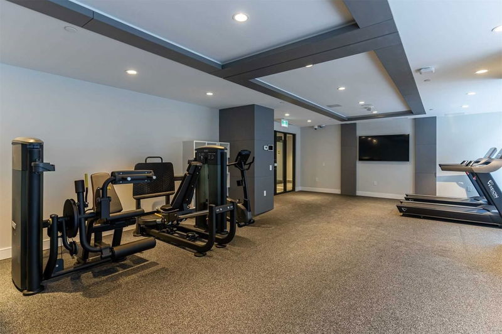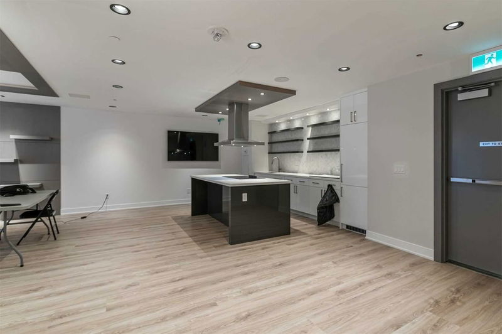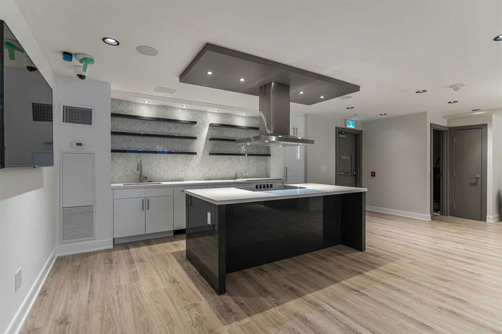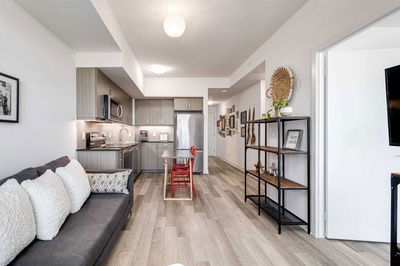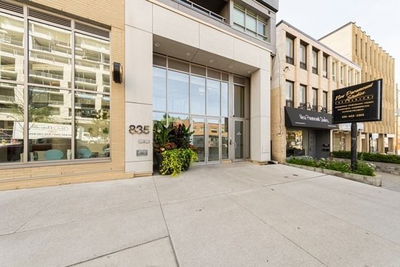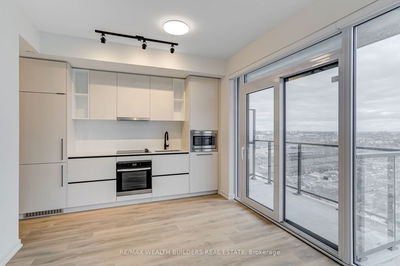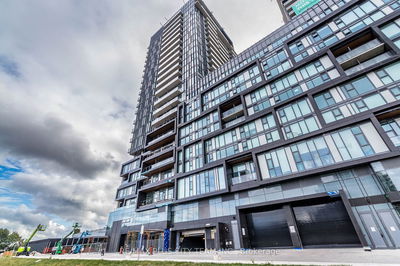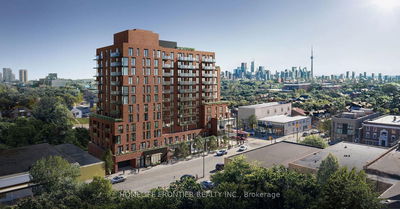This Is It! Upgraded Unit At Eight Forty Stands Out From The Rest, Boasting Luxury Cabinetry And Countertops, Upgraded Doors And Fixtures, Vinyl Flooring, Potlights And More. Floor-To-Ceiling Windows With Black Framing, Functional Den Separate From Living Area, Private Balcony W Serene Feeling/Views, 1 Locker And 1 Parking Spot!
Property Features
- Date Listed: Thursday, March 16, 2023
- Virtual Tour: View Virtual Tour for 606-840 St. Clair Avenue W
- City: Toronto
- Neighborhood: Oakwood Village
- Major Intersection: St. Clair/Oakwood Avenue
- Full Address: 606-840 St. Clair Avenue W, Toronto, M6C 0A4, Ontario, Canada
- Kitchen: Open Concept, Stainless Steel Appl, Backsplash
- Listing Brokerage: Re/Max Realty Enterprises Inc., Brokerage - Disclaimer: The information contained in this listing has not been verified by Re/Max Realty Enterprises Inc., Brokerage and should be verified by the buyer.

