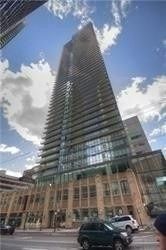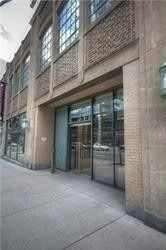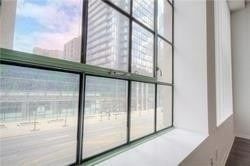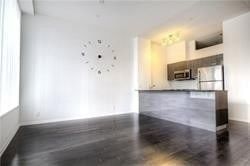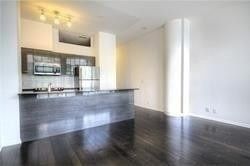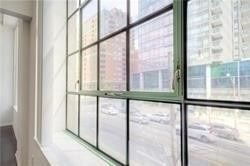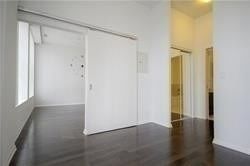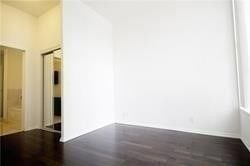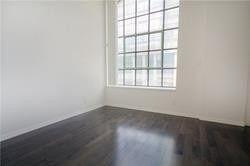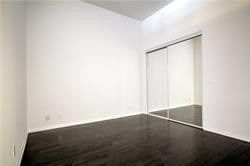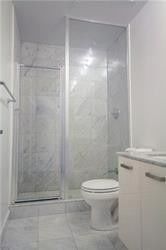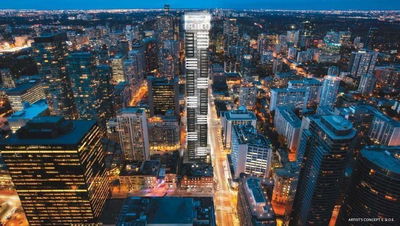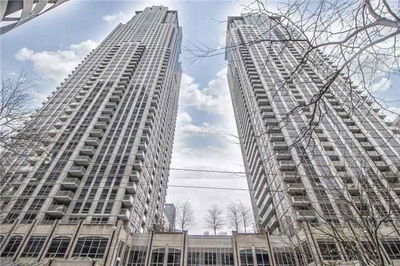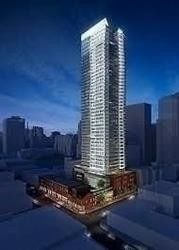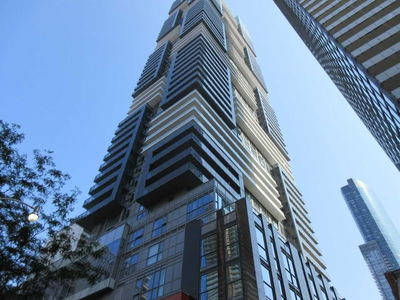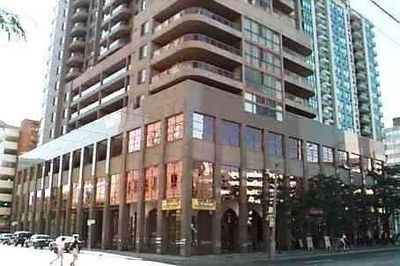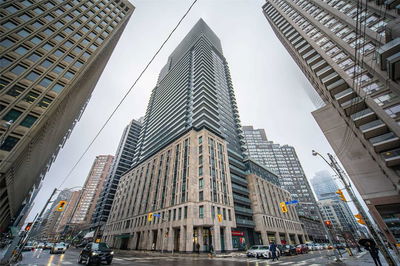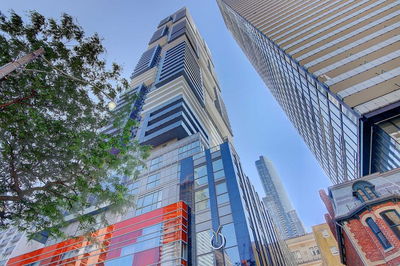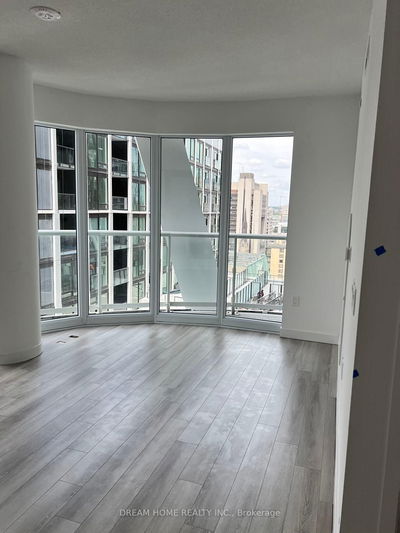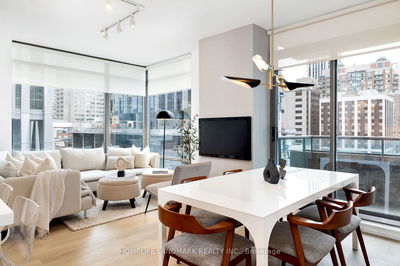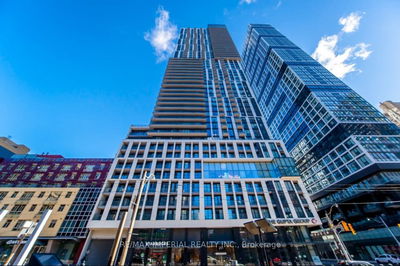Burano Lofts ** Rare 2 Bdrm + 2 Bath Burano Loft With High Ceilings, Oversize Warehouse Windows And Open Concept Plan! Private Split Bedroom Plan; Like New With Dark Floors, Dark Kitchen Cabinets And Granite Counters. Fab Loaded 3rd Flr Recreation Centre With Pool, Internet Lounge, Guest Suite, Theatre, Fitness Centre And More! Uber Convenient Bay St Locale. Close To Shops, Bistros, Cafes And Ttc!
Property Features
- Date Listed: Saturday, March 18, 2023
- City: Toronto
- Neighborhood: Bay Street Corridor
- Major Intersection: Bay/College
- Full Address: 209-832 Bay Street E, Toronto, M5S 1Z6, Ontario, Canada
- Living Room: Large Window, East View, Open Concept
- Kitchen: Modern Kitchen, Granite Counter, Open Concept
- Listing Brokerage: Bay Street Group Inc., Brokerage - Disclaimer: The information contained in this listing has not been verified by Bay Street Group Inc., Brokerage and should be verified by the buyer.

