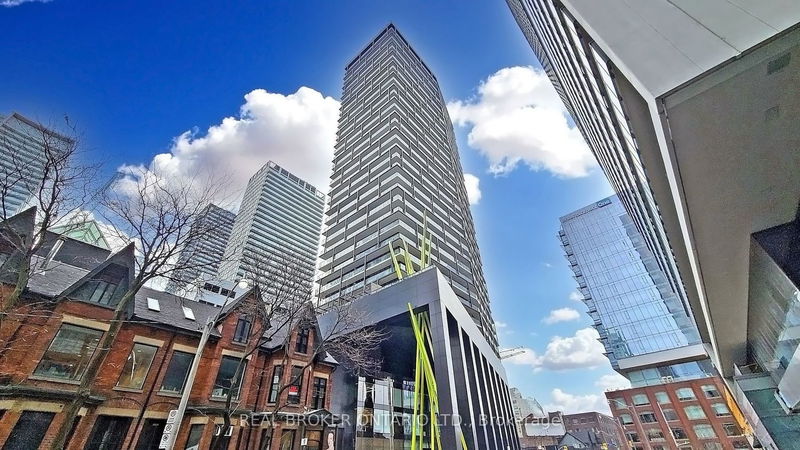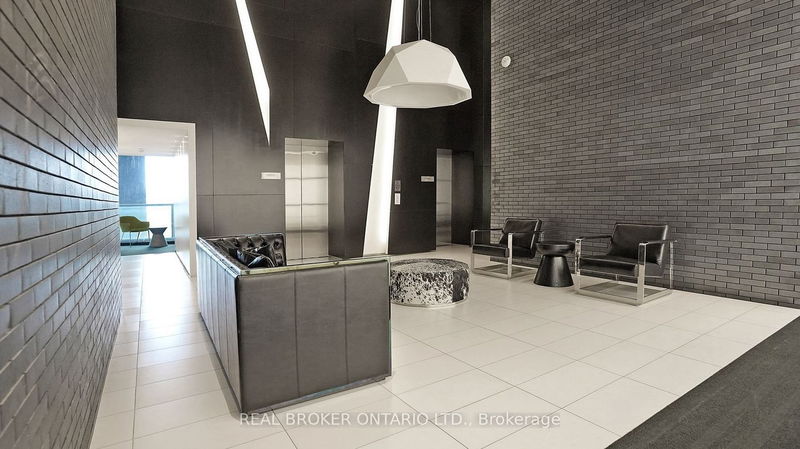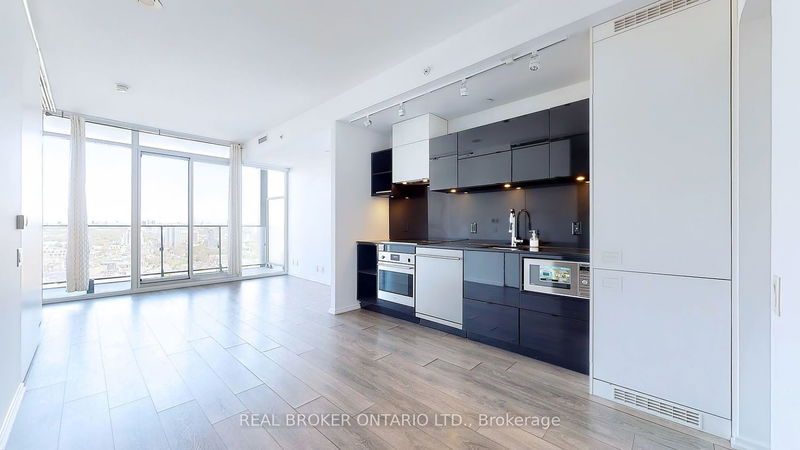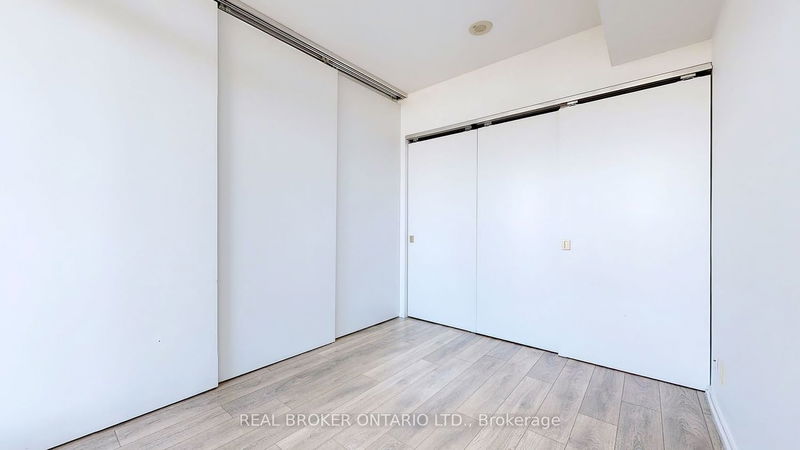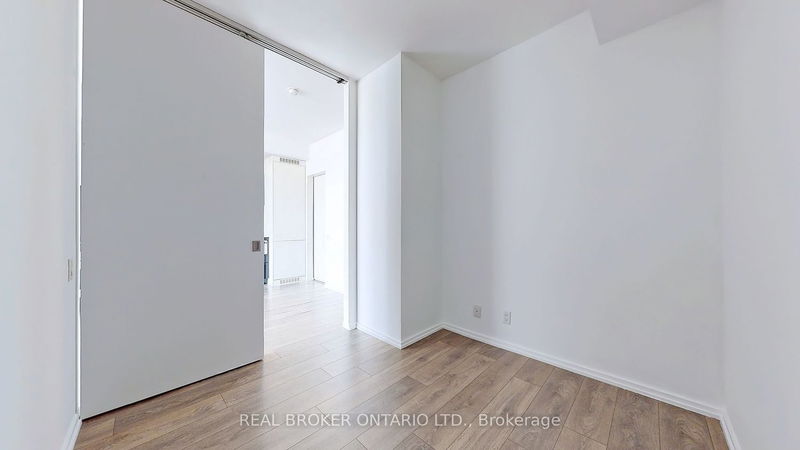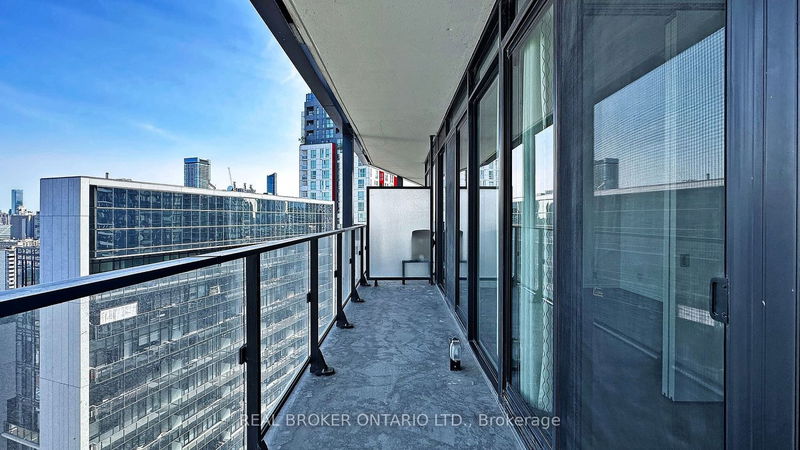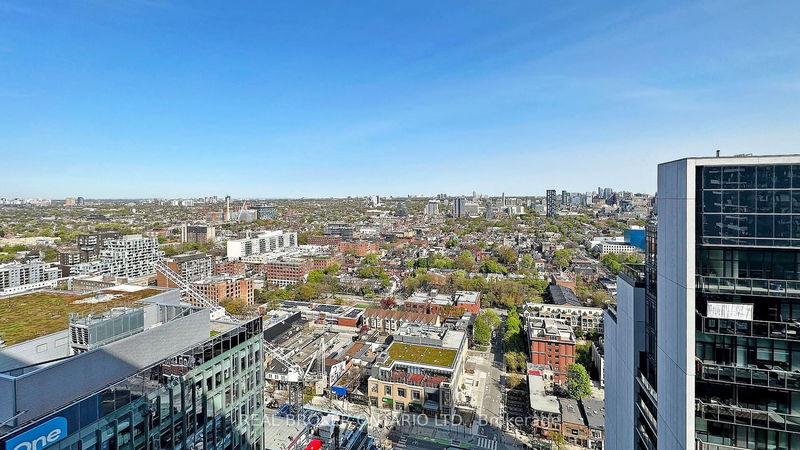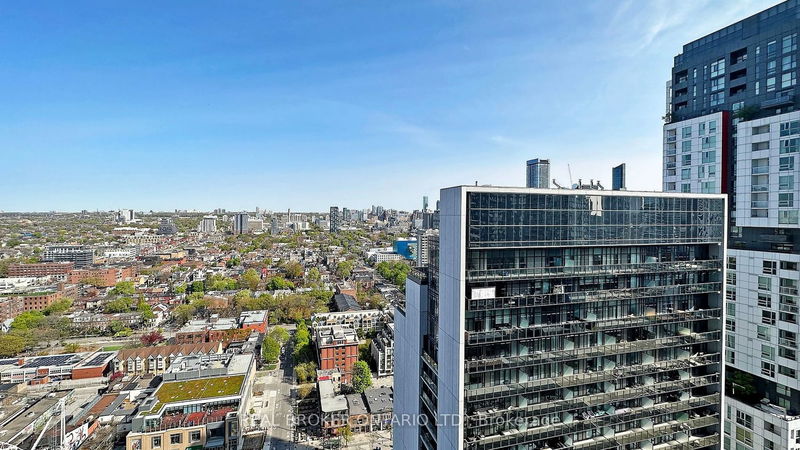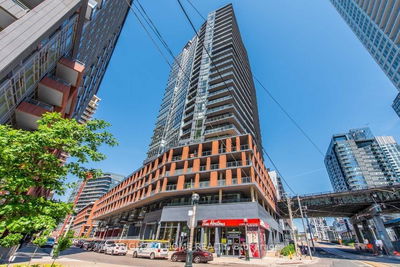Your Chance To Live In The Heart Of The Entertainment District! Stunning 1 Bedroom + Den Located On The 28th Floor With Unobstructed North Views In The Tableau Condominium. Boasting An Open Concept And Modern Floor Plan, 9Ft Ceilings, Floor To Ceiling Windows, A Contemporary Kitchen Design And So Much More. Centrally Situated Between Financial District, Hospital, Insurance District & Fashion District. Just Steps Away From Public Transit, Trendy Shops On Queen St & Tasty Dining On King St- There Are Endless Opportunities. Building Amenities Include 24Hr Concierge, Yoga/Sauna, Gym, Billiards, Lounge + Kitchen, Party Room, Theatre Room, Guest Suites, Rooftop Terrace/Bbq.
Property Features
- Date Listed: Thursday, May 11, 2023
- City: Toronto
- Neighborhood: Waterfront Communities C1
- Major Intersection: Richmond St West & Spadina Ave
- Full Address: 2804-125 Peter Street, Toronto, M5V 0M2, Ontario, Canada
- Living Room: Combined W/Dining, W/O To Balcony, Laminate
- Kitchen: Stainless Steel Appl, Laminate
- Listing Brokerage: Real Broker Ontario Ltd. - Disclaimer: The information contained in this listing has not been verified by Real Broker Ontario Ltd. and should be verified by the buyer.

