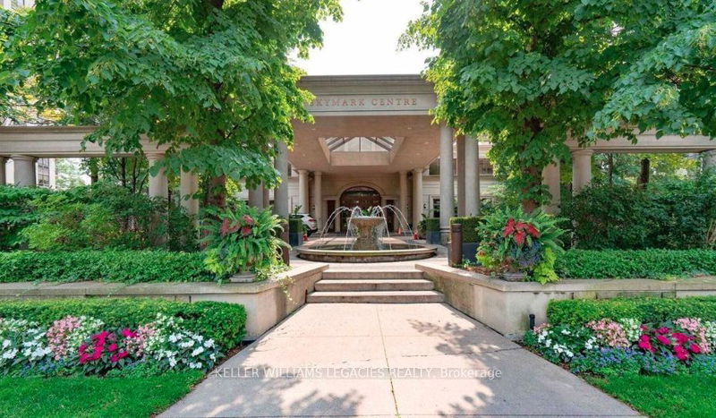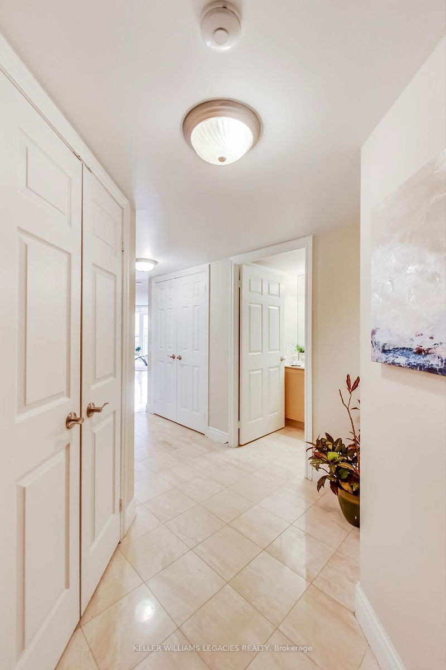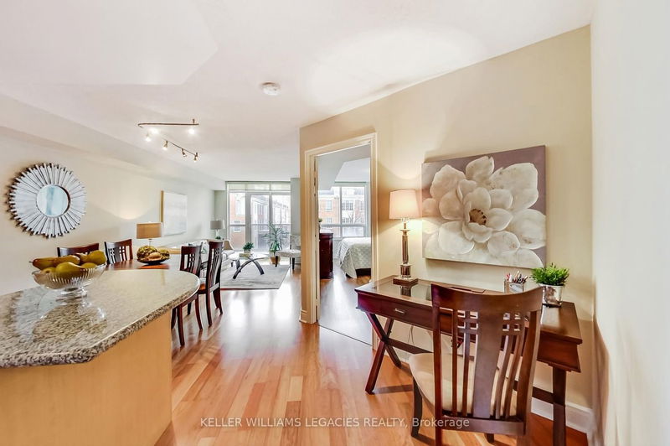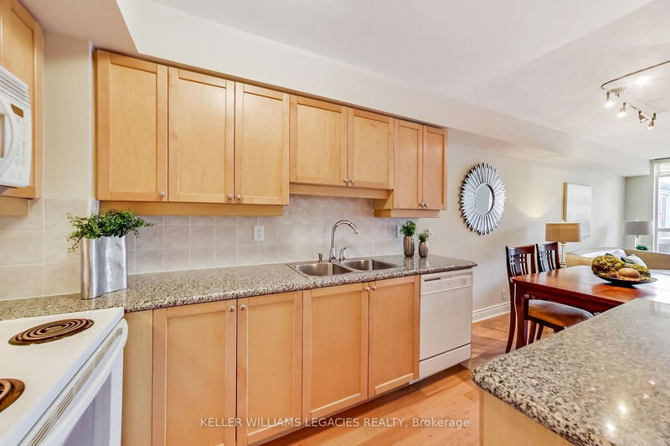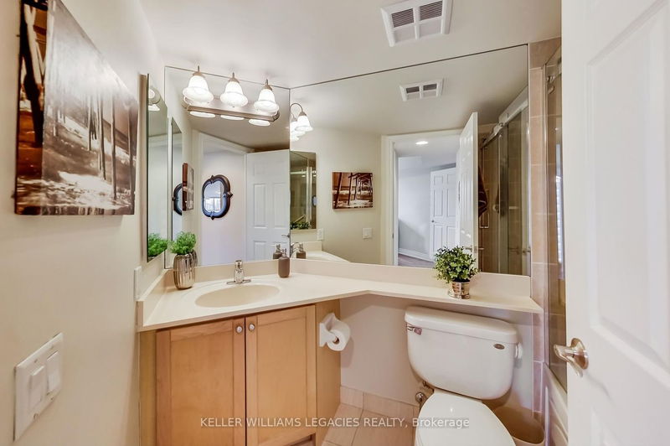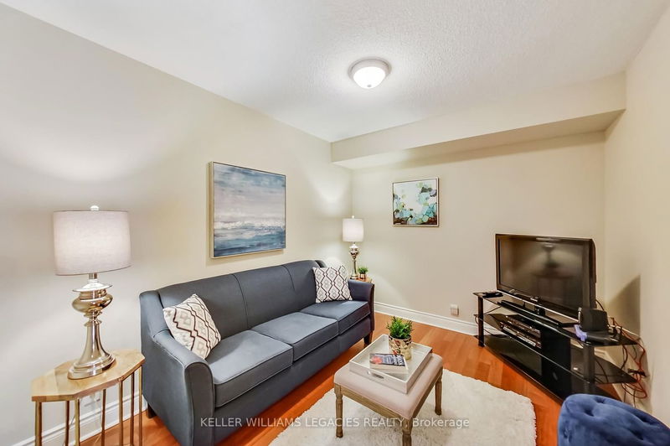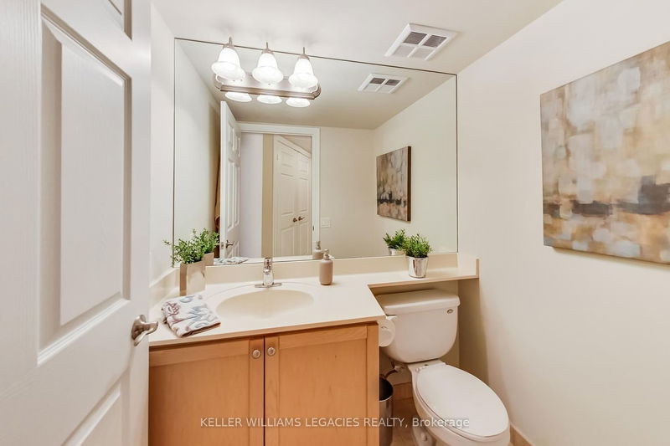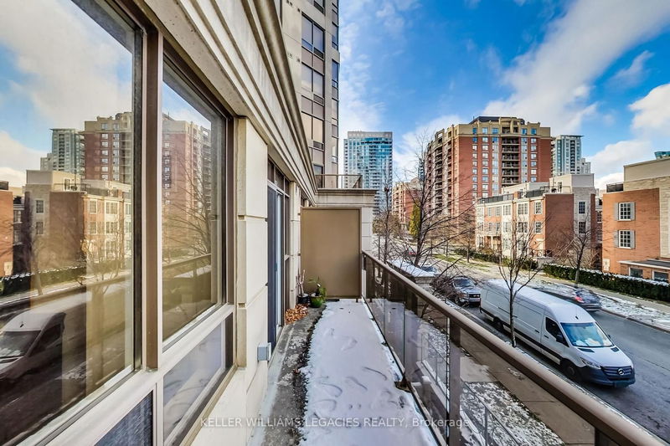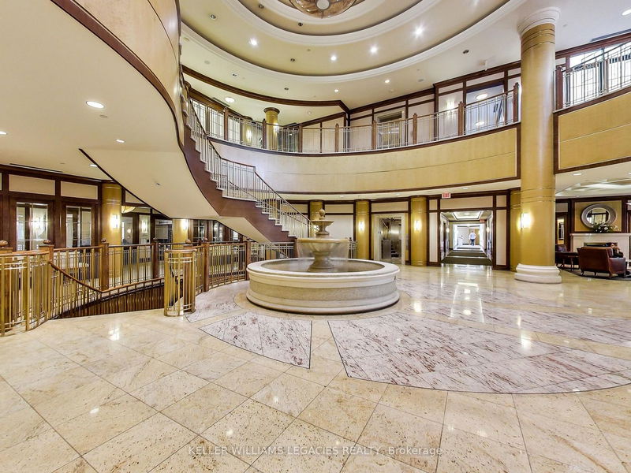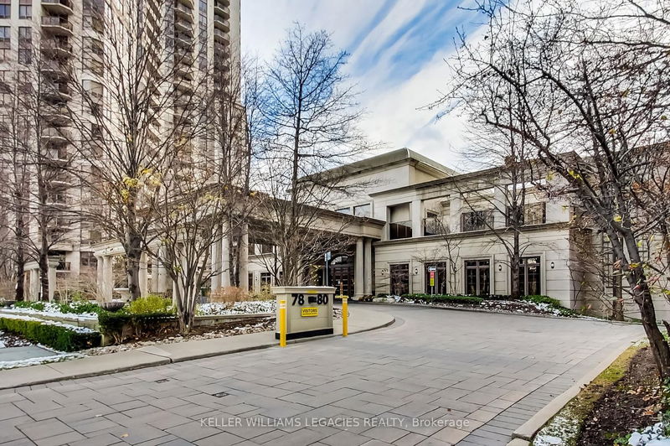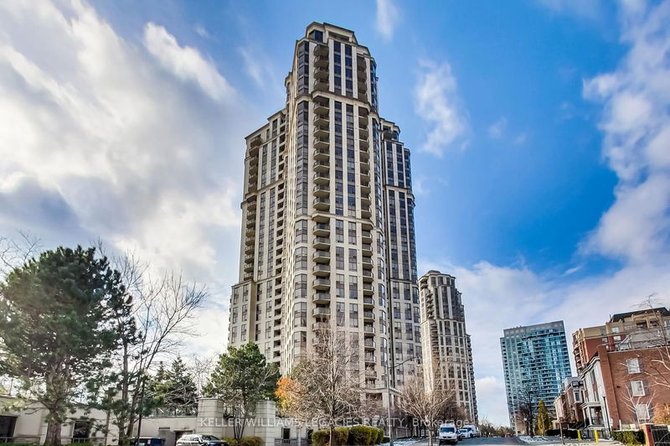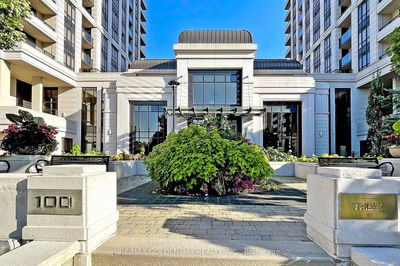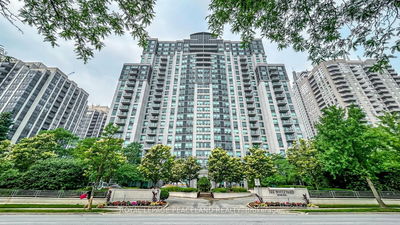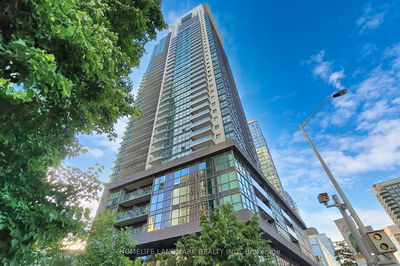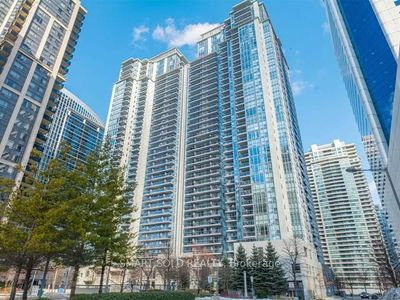Rarely Available! Extra Large, Spacious 955 Sq. Ft. Beautiful 1 Bed + Den, Move-In Ready. Open Concept Kitchen & Dining, Living. Primary Bed With 4Pce En-Suite & Walk-In Closet. Granite Counter Tops, Center Island, Breakfast Bar. Includes 1 Indoor Parking & 1 Locker Located Next To Suite. Prestigious Tridel Skymark Building In A Great Location Close To Subway & All Amenities
Property Features
- Date Listed: Thursday, May 11, 2023
- Virtual Tour: View Virtual Tour for 215-80 Harrison Garden Boulevard N
- City: Toronto
- Neighborhood: Willowdale East
- Full Address: 215-80 Harrison Garden Boulevard N, Toronto, M2N 7E3, Ontario, Canada
- Kitchen: Breakfast Bar, B/I Appliances, Open Concept
- Living Room: Combined W/Dining, W/O To Balcony, Laminate
- Listing Brokerage: Keller Williams Legacies Realty - Disclaimer: The information contained in this listing has not been verified by Keller Williams Legacies Realty and should be verified by the buyer.

