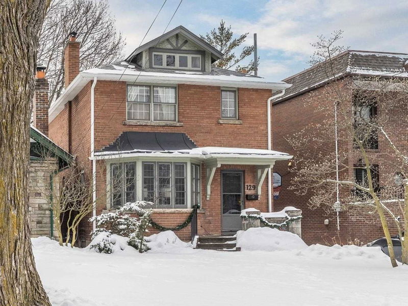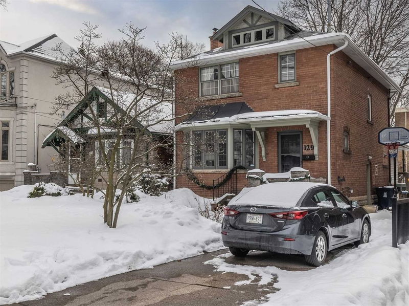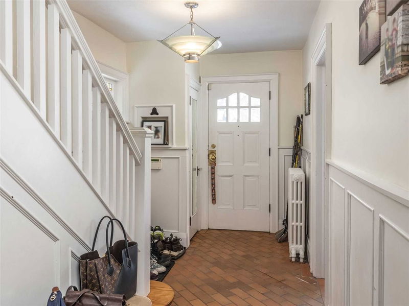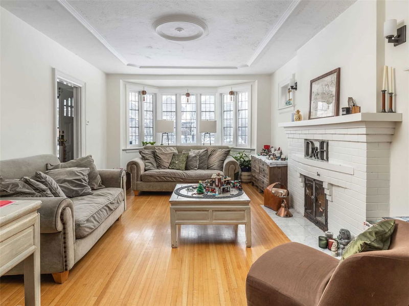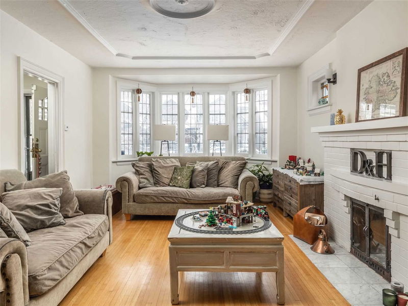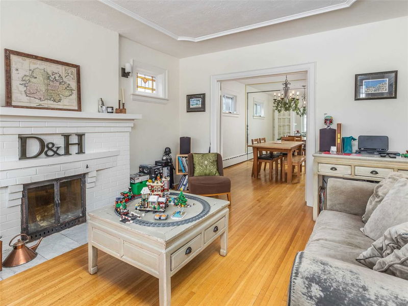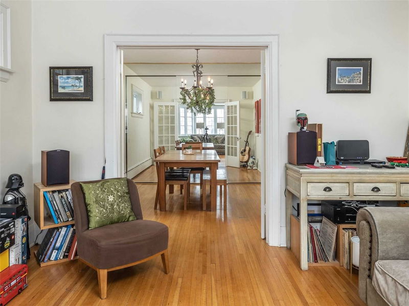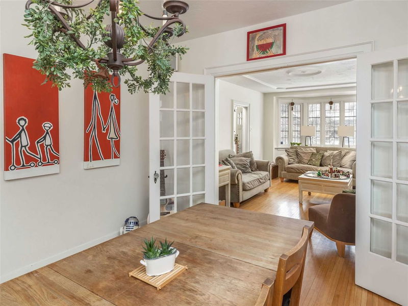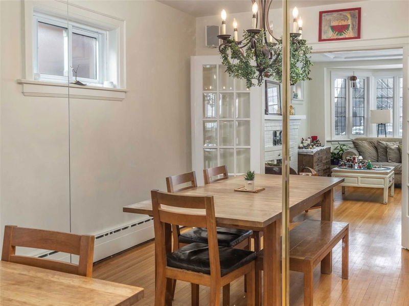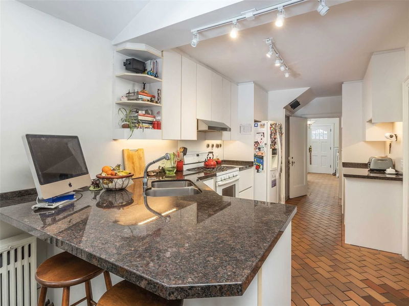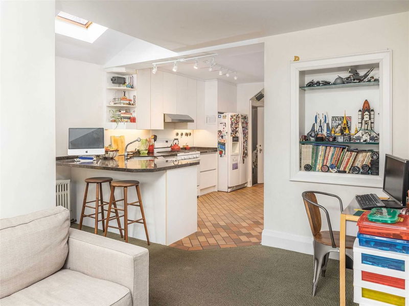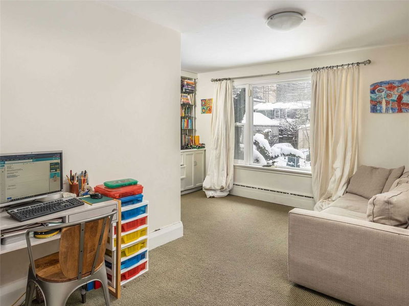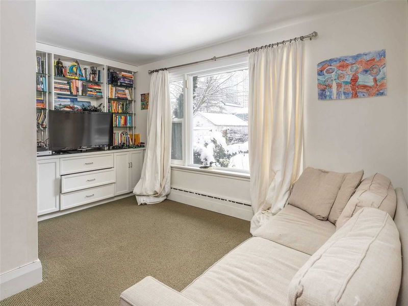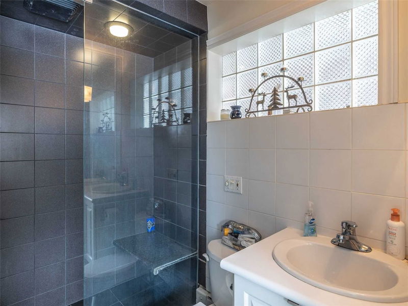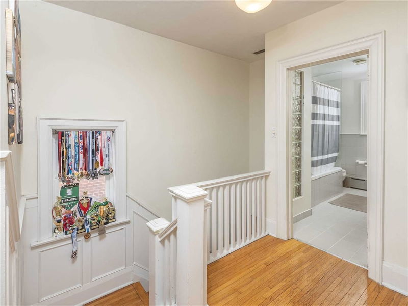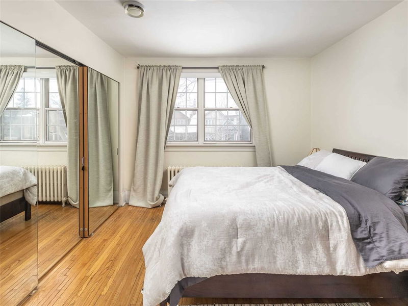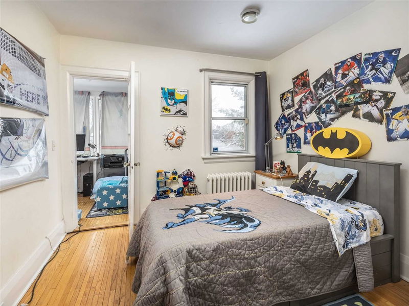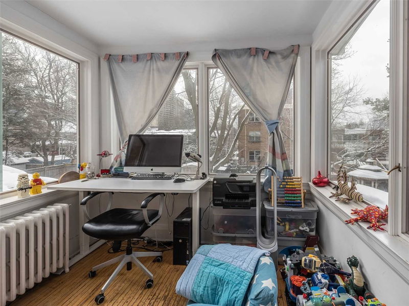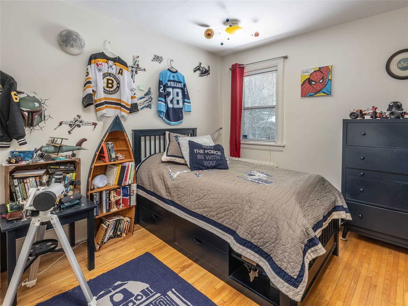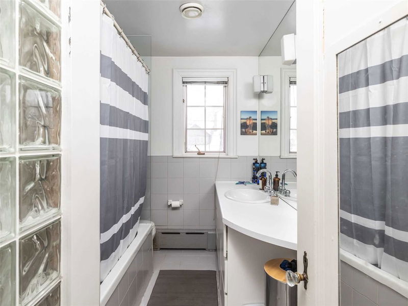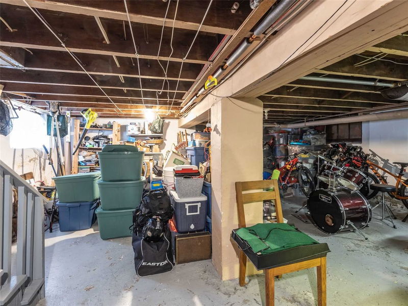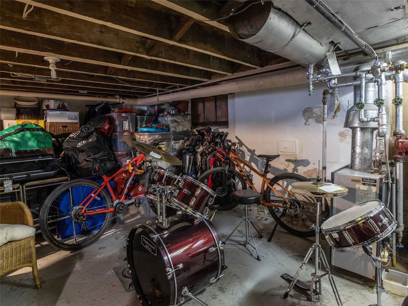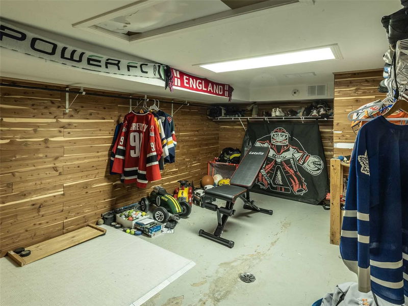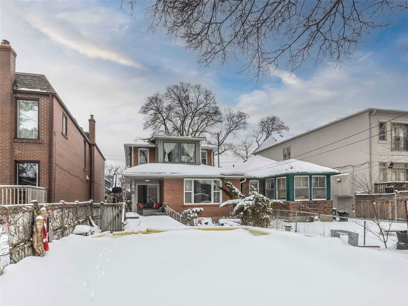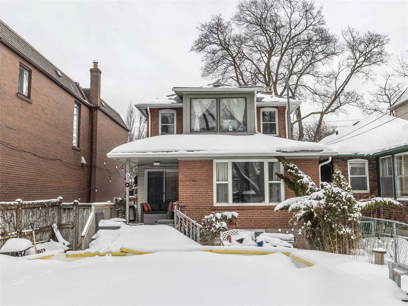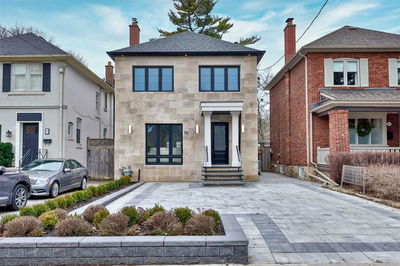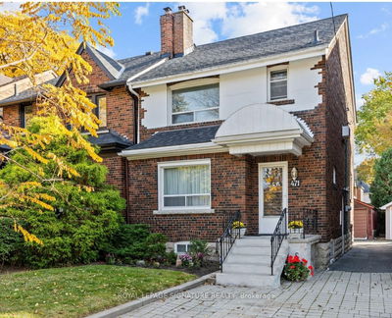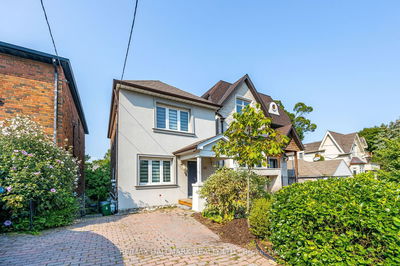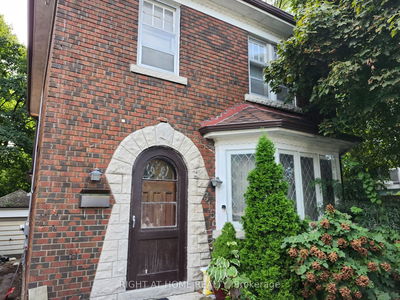* Outstanding Opportunity To Renovate Or Build Your Dream Home In The Heart Of Allenby * Rare 30.25 By 132 Ft South Lot With A Private Drive * No Tree Issues * Charming Family Home Totaling 2,788 Square Feet * House Is In Original Condition * Spacious Principal Rooms With Incredible Light * Main Floor Family Room Walks Out To Backyard * Walk To Yonge & Eglinton Subway, Shops & Restaurants * In-Demand Allenby, Glenview And North Toronto Collegiate Public School Districts *
Property Features
- Date Listed: Monday, March 20, 2023
- City: Toronto
- Neighborhood: Yonge-Eglinton
- Major Intersection: St. Clements & Duplex
- Living Room: Fireplace, Bay Window, Moulded Ceiling
- Kitchen: Open Concept, Granite Counter, Breakfast Bar
- Family Room: B/I Bookcase, 3 Pc Bath, W/O To Garden
- Listing Brokerage: Royal Lepage/J & D Division, Brokerage - Disclaimer: The information contained in this listing has not been verified by Royal Lepage/J & D Division, Brokerage and should be verified by the buyer.

