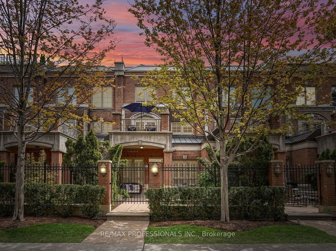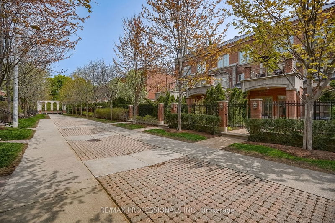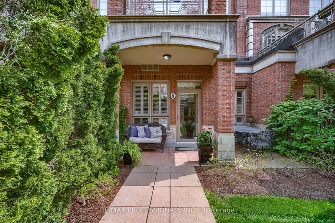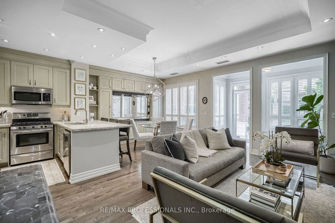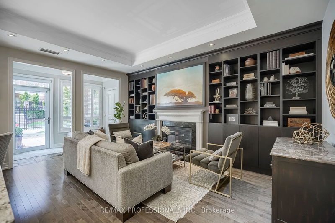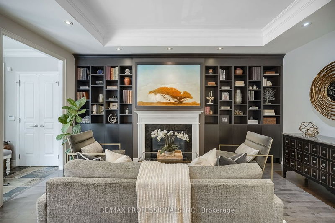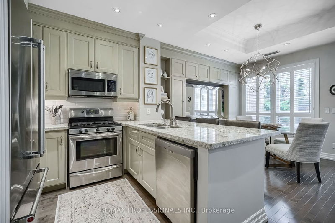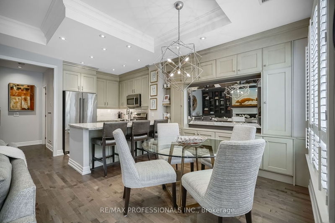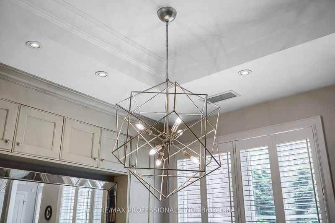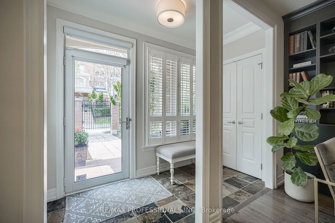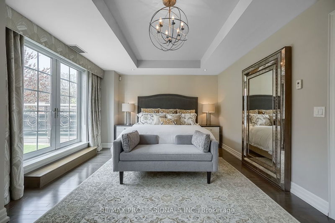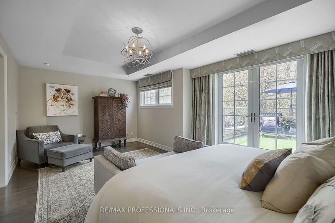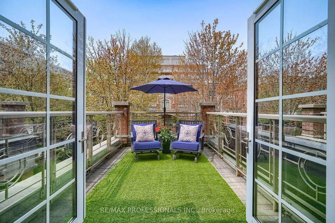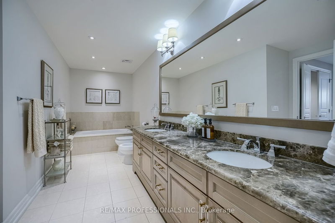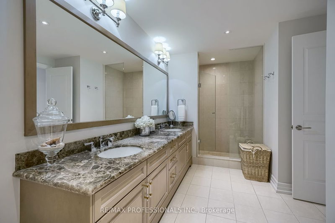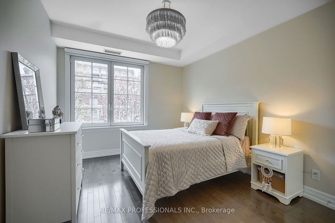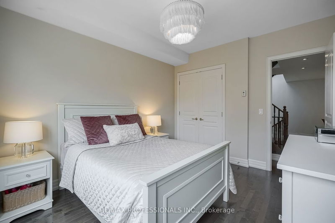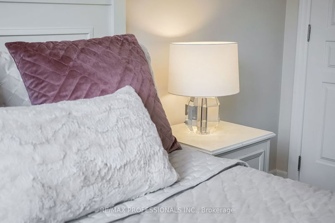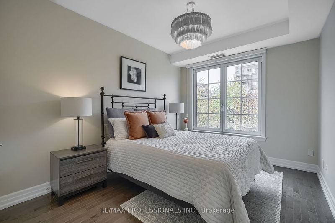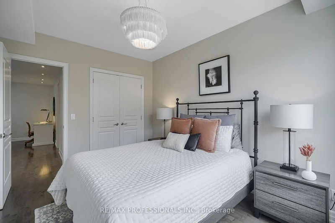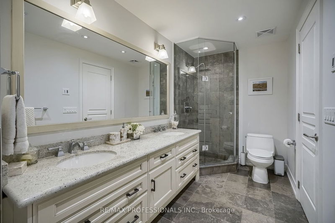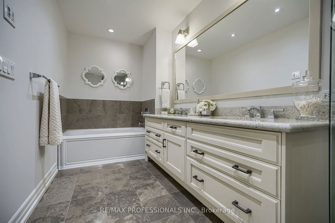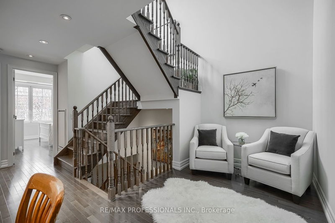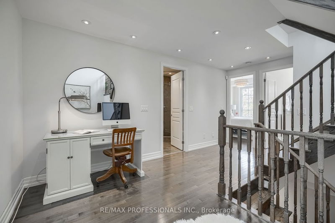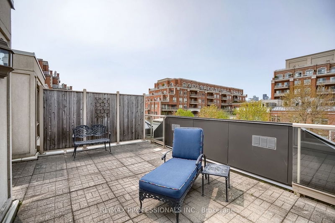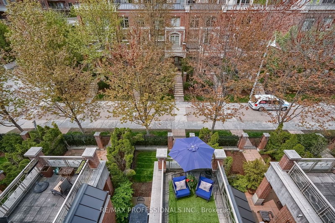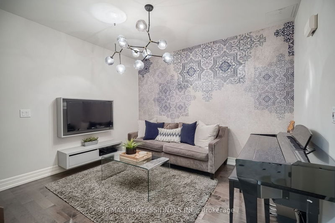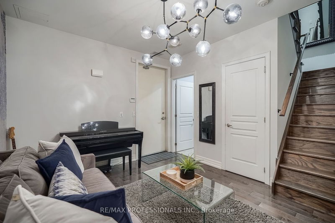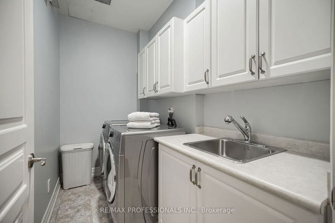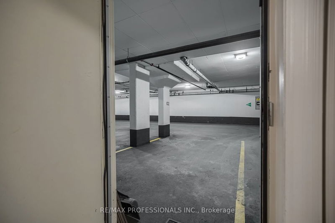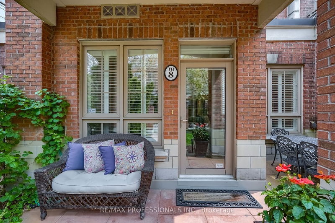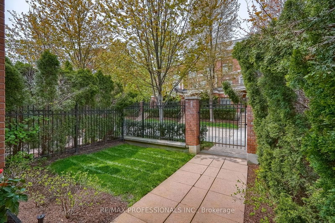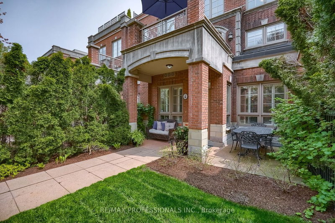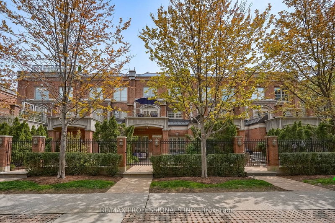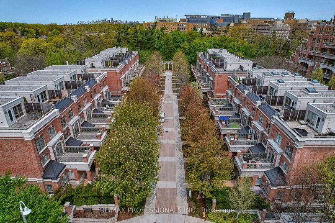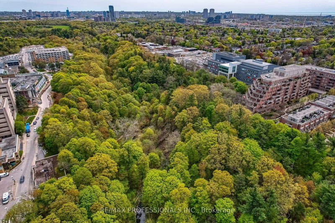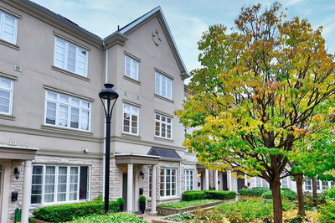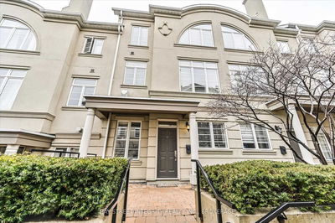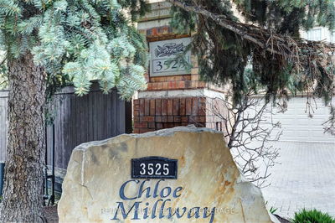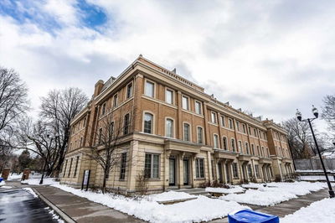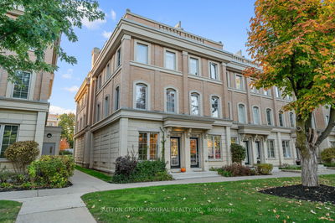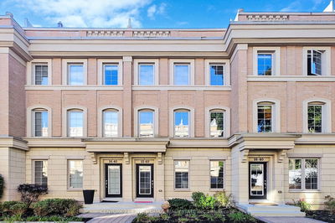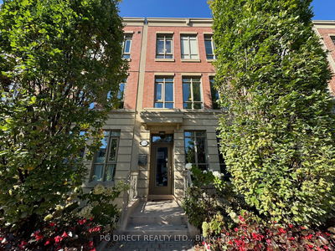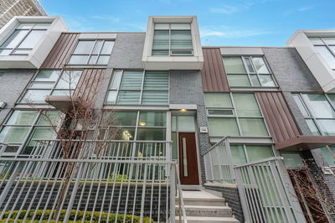Elegant Living At Kilgour Estates! Nestled In A Ravine Setting This Luxurious, West Facing, Rarely Offered Portchester Model Will Impress. Professionally Interior Designed, 2357 Sqft Of Living Space, 3 Bedrooms + Office, With Direct Access To Private Double Parking. Located Close To The Ravine, Along A Tree Lined Promenade Away From Busyness Of City Life. This Stylish Home Is Filled With Natural Light, Upscale Finishes And Custom Millwork Throughout. Inviting Open-Concept Main Floor W/ Gas Fireplace, 9" Ceilings, Hardwood Floors, Stone Counters, Breakfast Bar And S/S Appliances In The Kitchen. Total Of 3 Incredible Outdoor Spaces Including A Private Gated Front Yard, Sunny Terrace Off The Primary Bedroom To Enjoy Your Morning Coffee & A Rooftop Terrace For Chardonnay Sipping And Star Gazing! Full Access To Hotel Like Amenities - Pool, Gym, Concierge, Guest Suites. Minutes To Shopping, Restaurants, Boutiques And All Of Life's Conveniences. See It. Love It. Buy It.
Property Features
- Date Listed: Wednesday, May 10, 2023
- Virtual Tour: View Virtual Tour for Th8-21 Burkebrook Place
- City: Toronto
- Neighborhood: Bridle Path-Sunnybrook-York Mills
- Major Intersection: Bayview And Kilgour
- Full Address: Th8-21 Burkebrook Place, Toronto, M4G 0A2, Ontario, Canada
- Living Room: Hardwood Floor, Gas Fireplace, B/I Shelves
- Kitchen: Hardwood Floor, Stainless Steel Appl, Granite Counter
- Family Room: Hardwood Floor, Access To Garage
- Listing Brokerage: Re/Max Professionals Inc. - Disclaimer: The information contained in this listing has not been verified by Re/Max Professionals Inc. and should be verified by the buyer.

