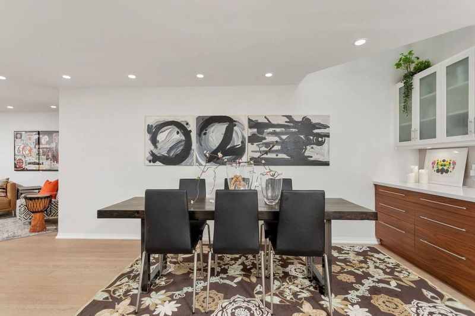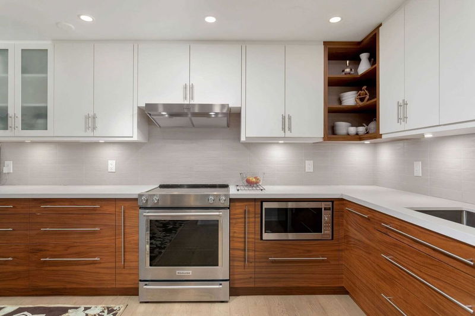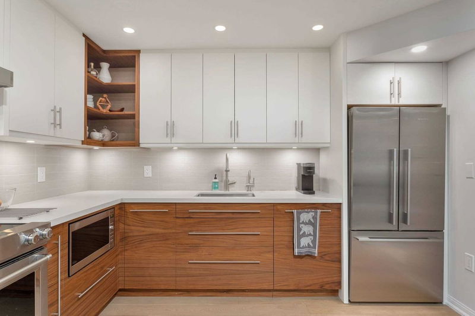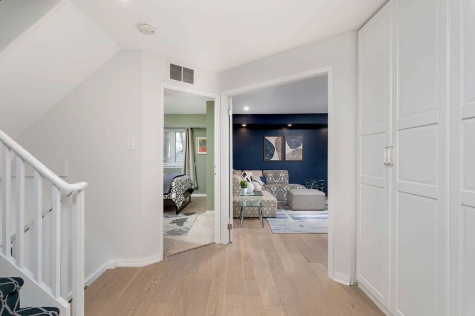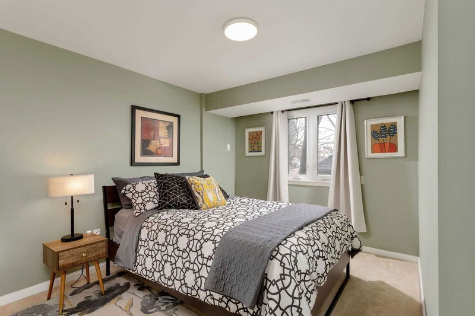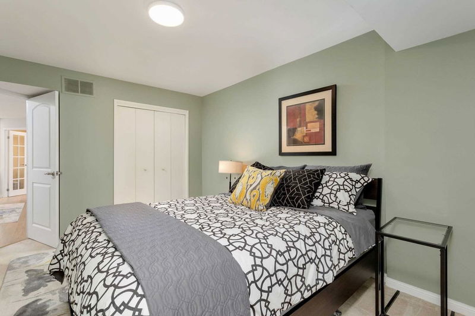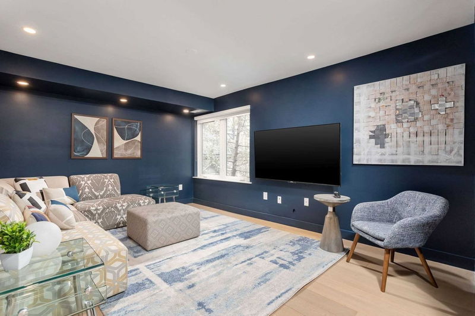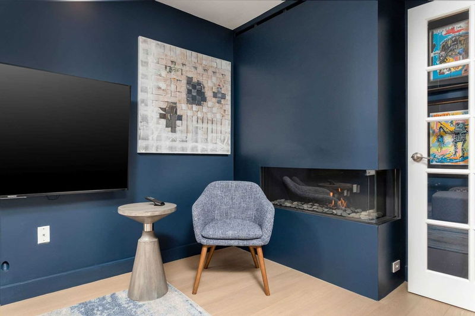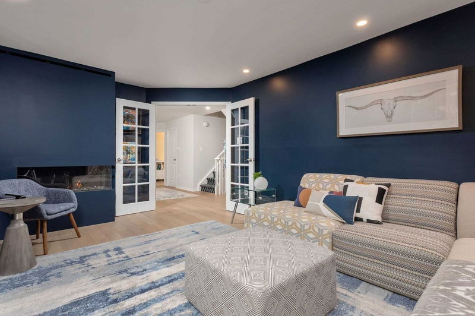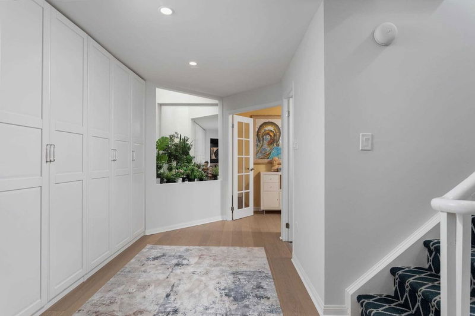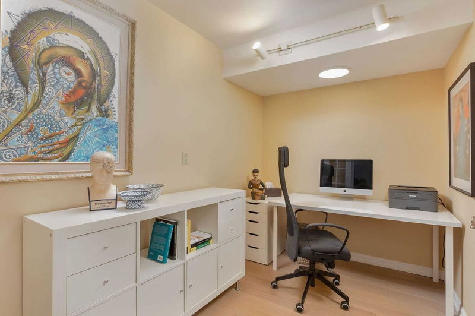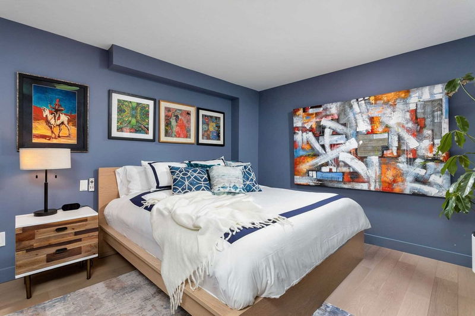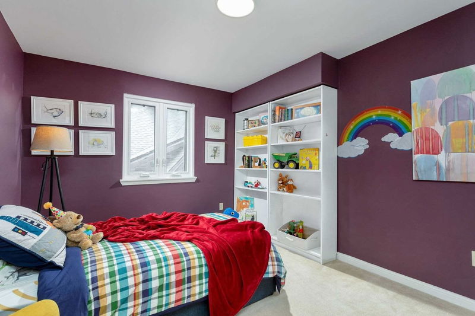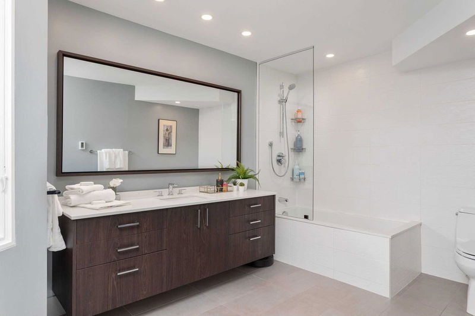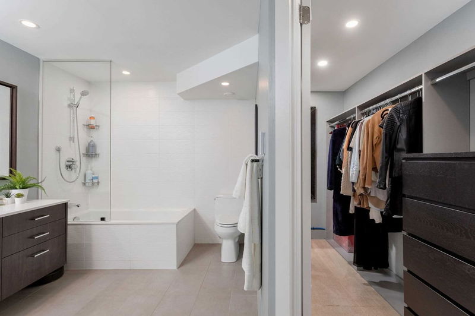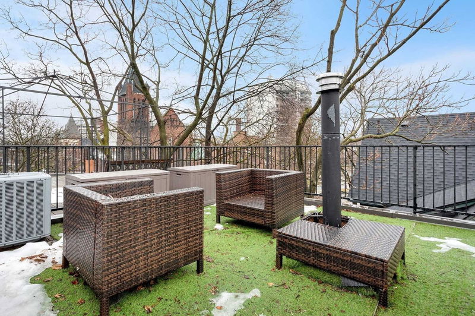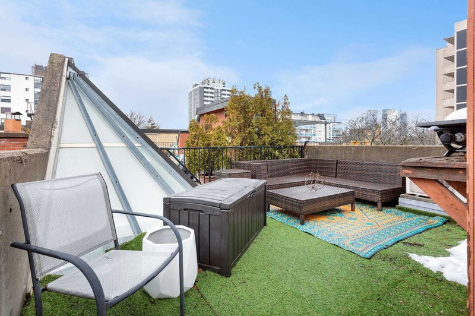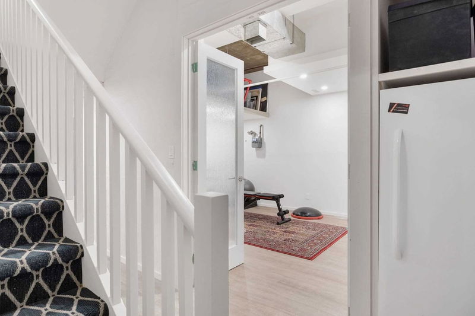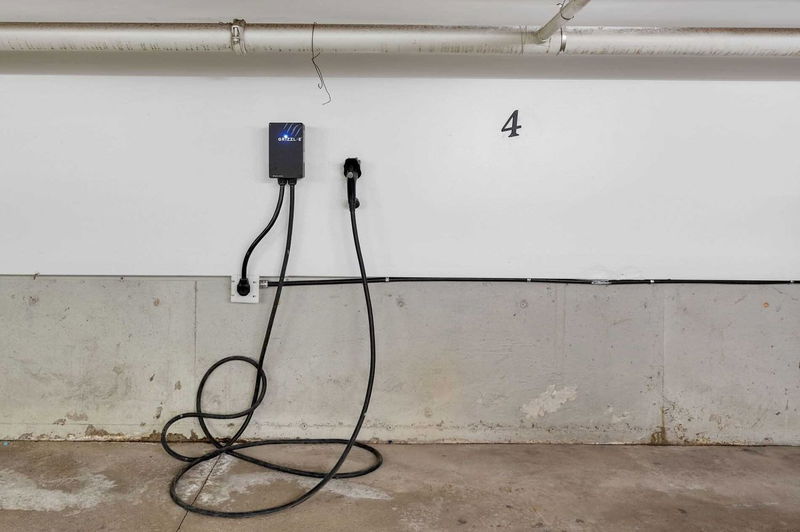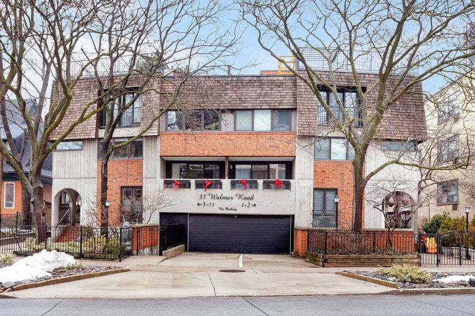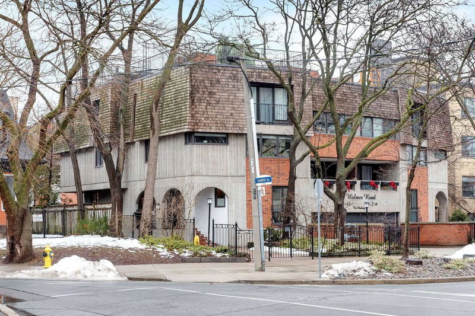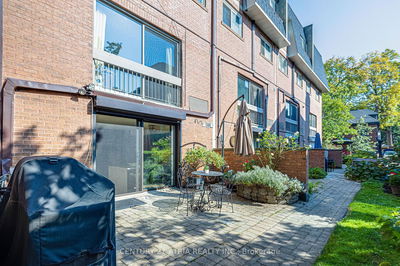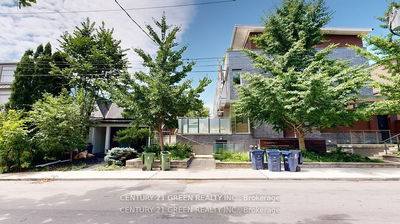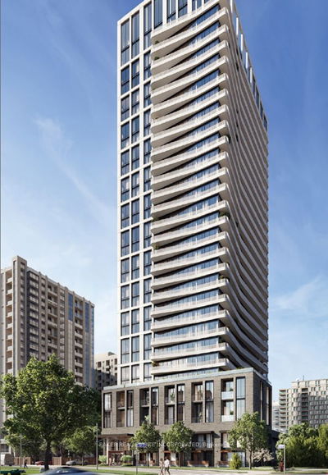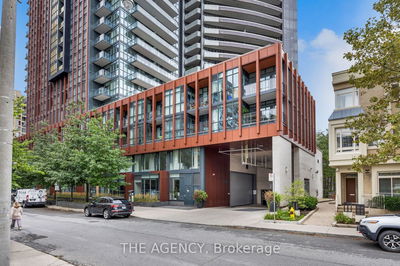Wow, It's On Wonderful Walmer! Look Outside The Box - Seize Your Chance To Live In This Spacious Family Home With Luxury Finishes In A Prime Annex Location. Walmer Mews Has Only 11 Units, And This One - The Largest - Has Just Undergone An Extensive Renovation, Transforming It Into A Sophisticated Exemplar Of Urban Living. If You Want Space To Raise A Family And Work From Home, In The Core Of The City - Here You Go! The Finishes And Cabinetry Are Immaculate, The Appliances And Fixtures Are First-Rate. Custom Kitchen, 3 Reno'd Bathrooms. 3rd-Floor Primary Suite With Spa-Like Bathroom And Tons Of Closet Space! Large Family Bedrooms. Family Room With Fireplace. Exercise Room And A Rooftop Deck For Entertaining Or A Private Retreat. All In An Unbeatable Location. Walk To The Subway. Walk To The Supermarket. Walk To Top-Tier Public And Private Schools For All Age Levels. Stroll To Yorkville And Bloor Shopping, To Museums And Concert Halls. Space, Quality, And Location, You Can Have It All!
Property Features
- Date Listed: Monday, March 20, 2023
- Virtual Tour: View Virtual Tour for Th4-31 Walmer Road
- City: Toronto
- Neighborhood: Annex
- Major Intersection: Spadina/Bloor
- Full Address: Th4-31 Walmer Road, Toronto, M5R 2W7, Ontario, Canada
- Living Room: Hardwood Floor, Led Lighting
- Kitchen: Hardwood Floor, Renovated, Combined W/Dining
- Family Room: Hardwood Floor, Gas Fireplace, Led Lighting
- Listing Brokerage: Sage Real Estate Limited, Brokerage - Disclaimer: The information contained in this listing has not been verified by Sage Real Estate Limited, Brokerage and should be verified by the buyer.




