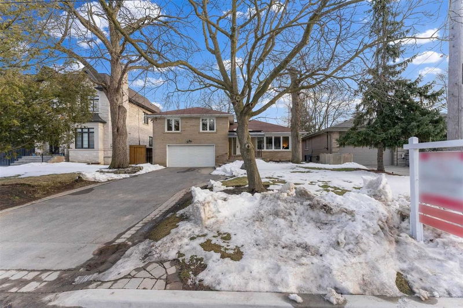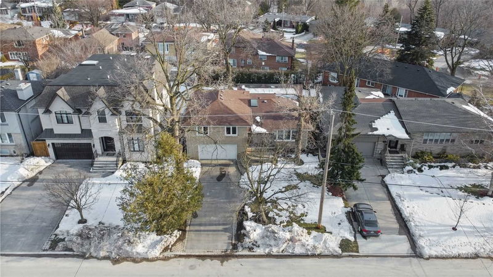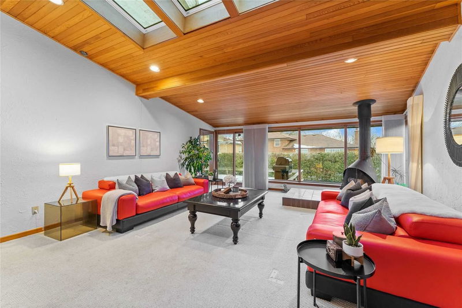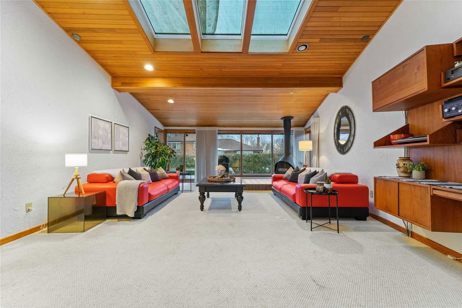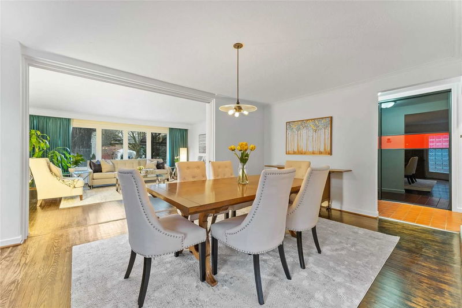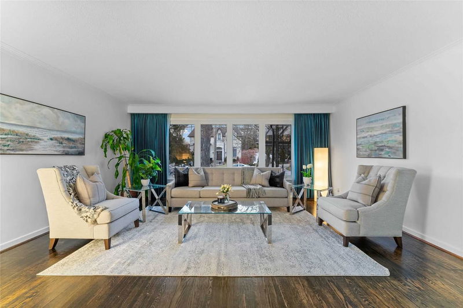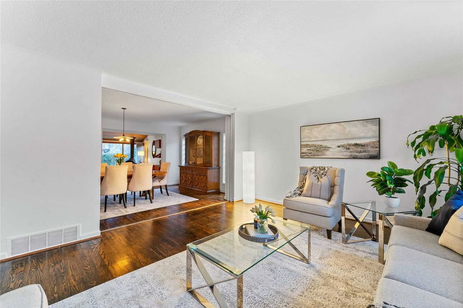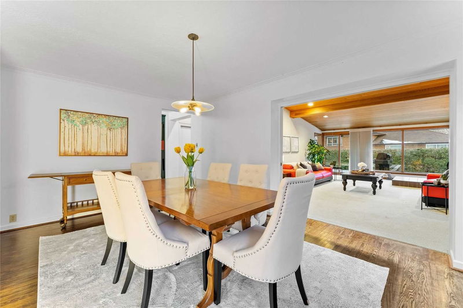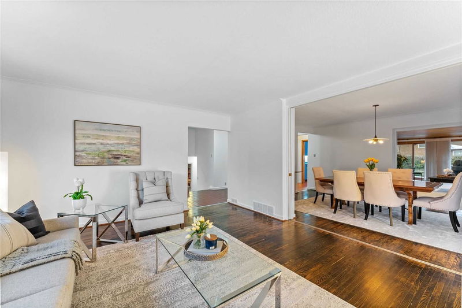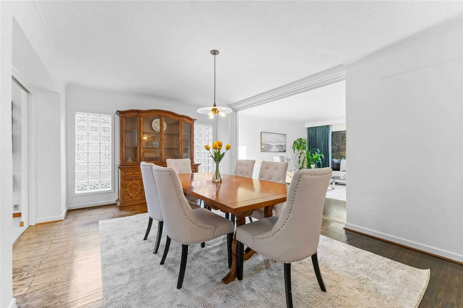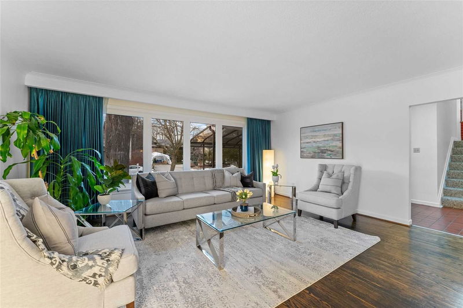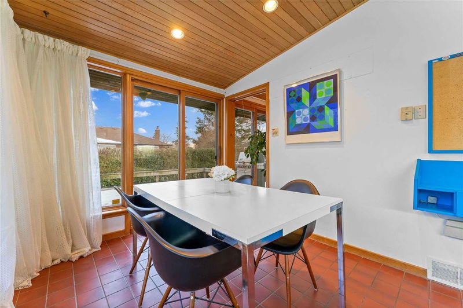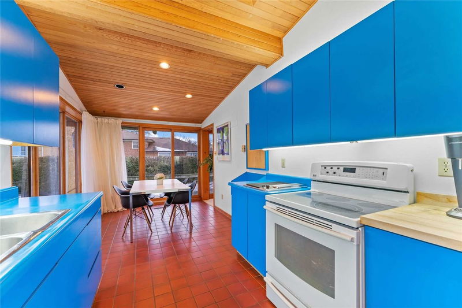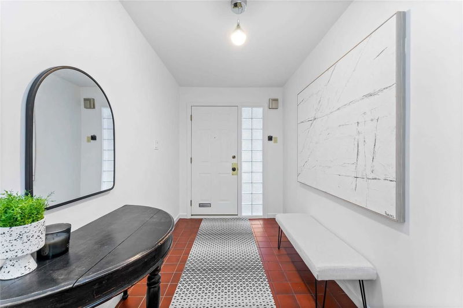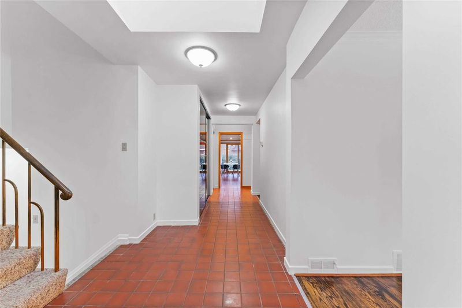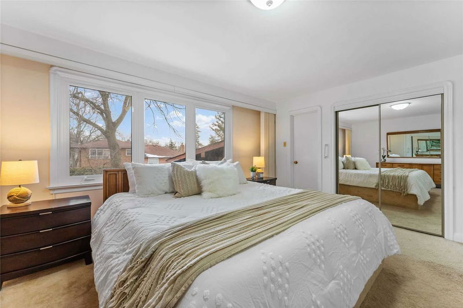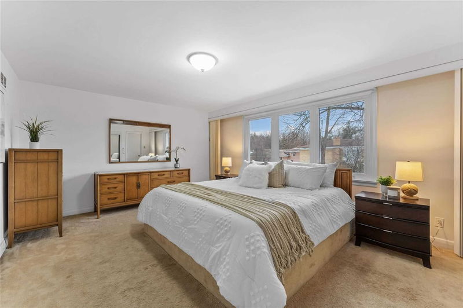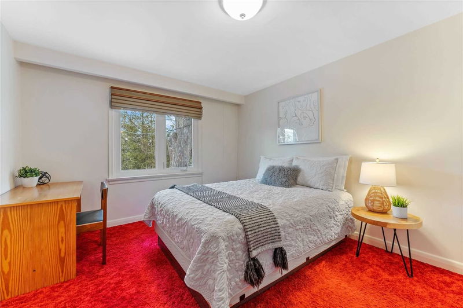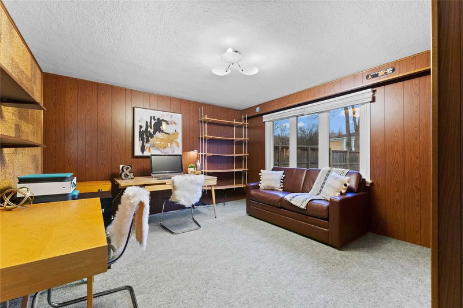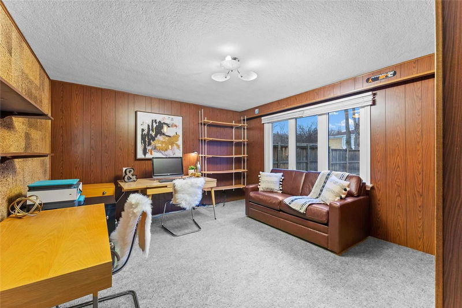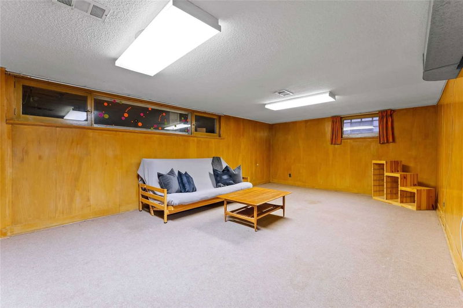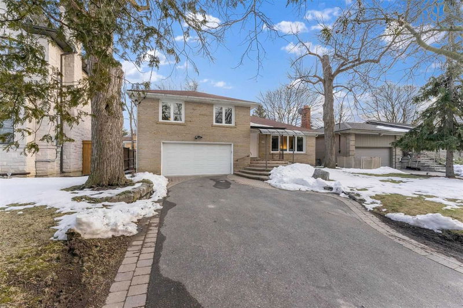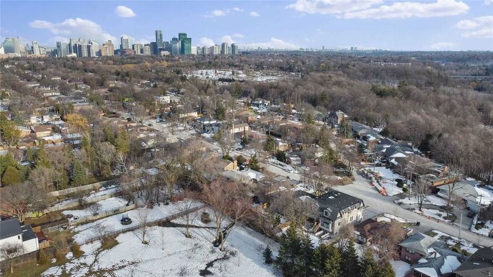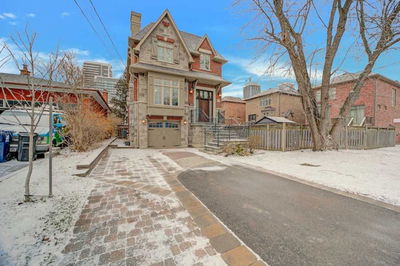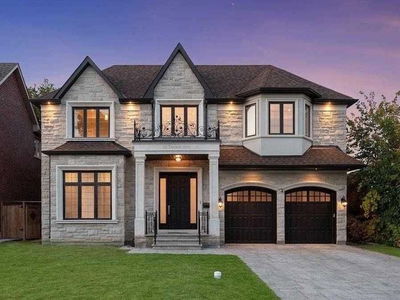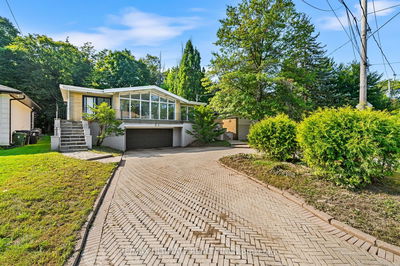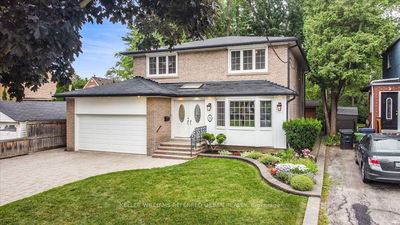Looking For Wow? Oversize Split Level Home On Premium Wide Lot At The Quiet End Of Betty Ann Drive!! Fabulous Family Room With Vaulted Ceilings And A Cool Mid Century Modern Vibe With Suspended Fireplace Provides That Amazing Space Everyone Is Looking For! Walk Out To Fabulous Deck And Garden Area Out Back! Wall To Wall Windows Provide Loads Of Natural Light And A Beautiful View. Note Room Sizes. Huge Bedrooms. Primary Suite Includes A 3Pc Bath. Convenient 2Pc Powder Rm - Walk Out Backyard++ Endless Potential In A Dream Location Steps To Ravine/Wooded Trails, Ttc, Parks And Excellent Schools!
Property Features
- Date Listed: Wednesday, March 22, 2023
- Virtual Tour: View Virtual Tour for 329 Betty Ann Drive
- City: Toronto
- Neighborhood: Willowdale West
- Major Intersection: Yonge/Sheppard/Senlac
- Full Address: 329 Betty Ann Drive, Toronto, M2R 1B4, Ontario, Canada
- Living Room: Hardwood Floor
- Kitchen: Family Size Kitchen, O/Looks Backyard, W/O To Deck
- Family Room: Vaulted Ceiling, W/O To Deck, Fireplace
- Listing Brokerage: Keller Williams Referred Urban Realty, Brokerage - Disclaimer: The information contained in this listing has not been verified by Keller Williams Referred Urban Realty, Brokerage and should be verified by the buyer.

