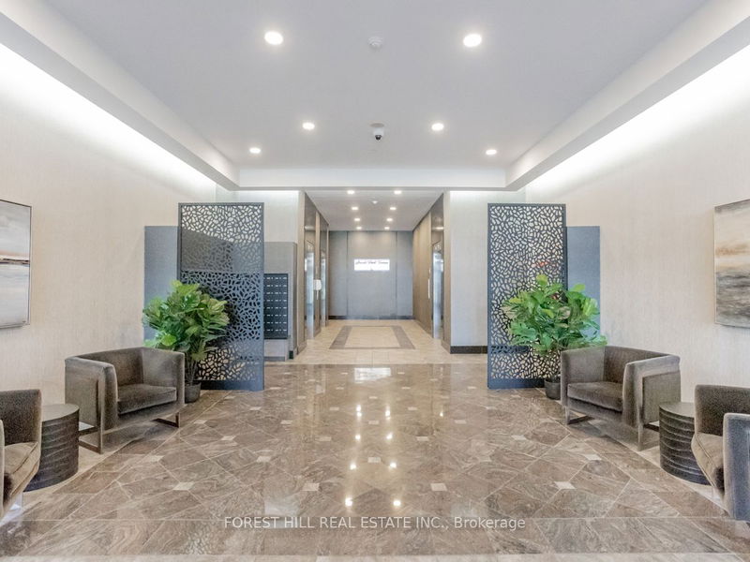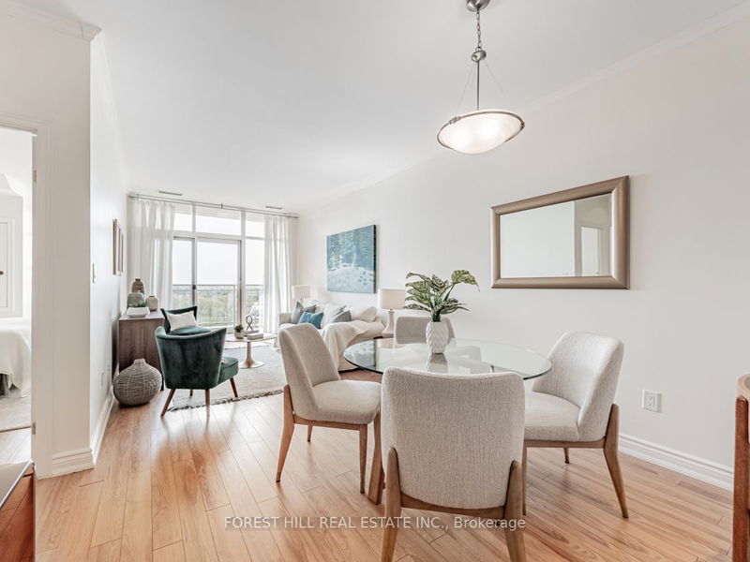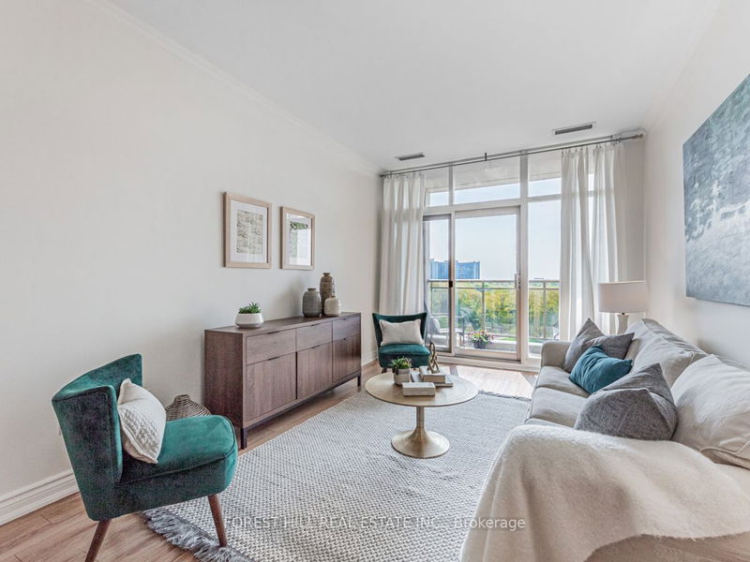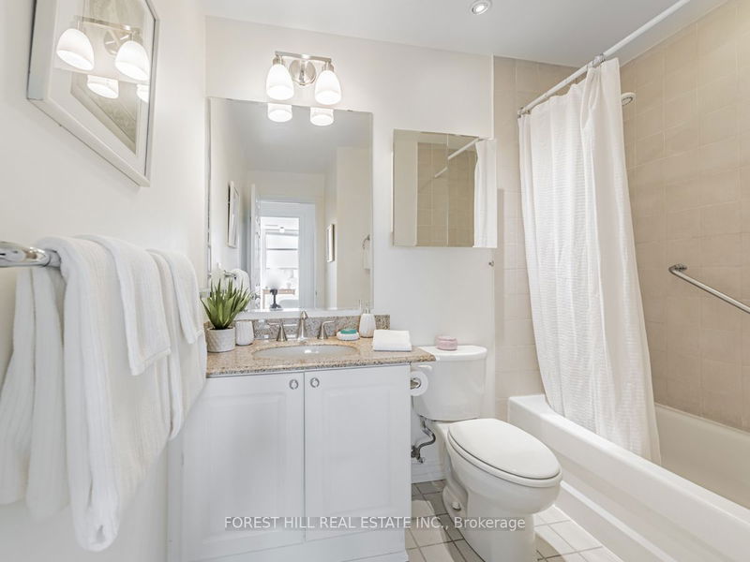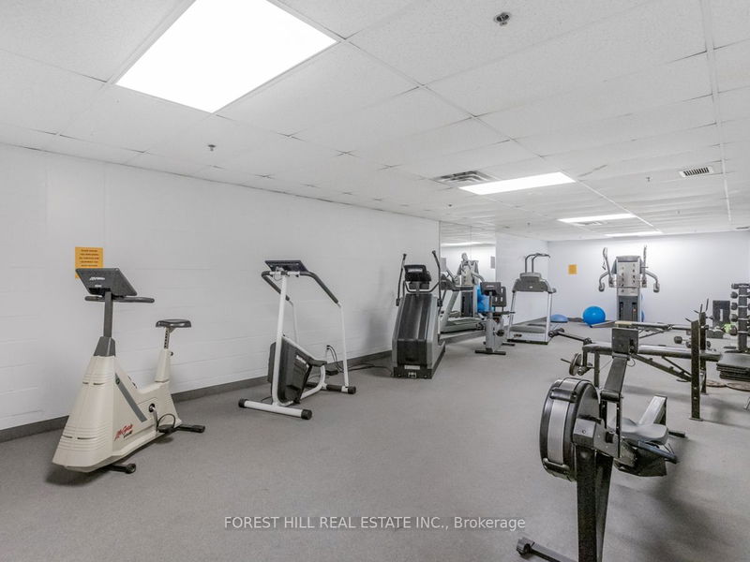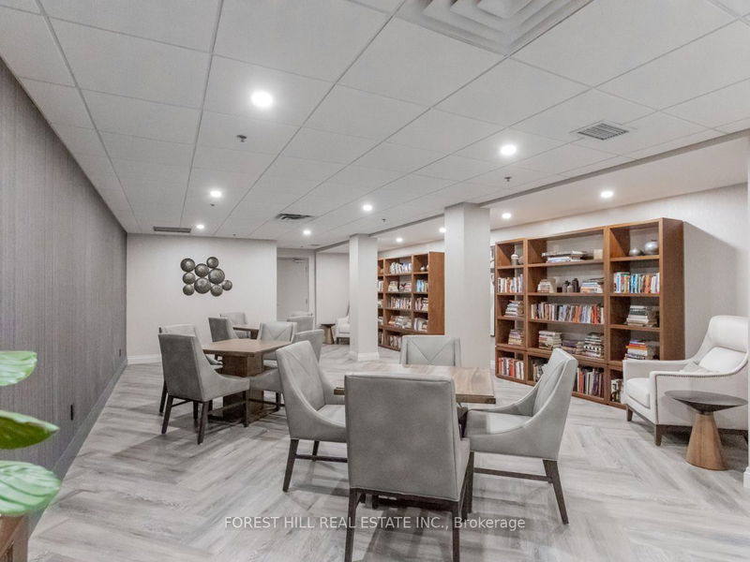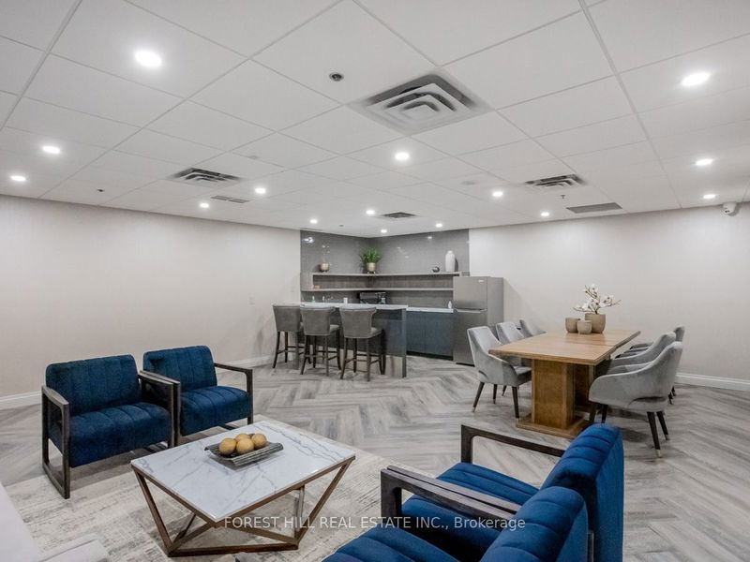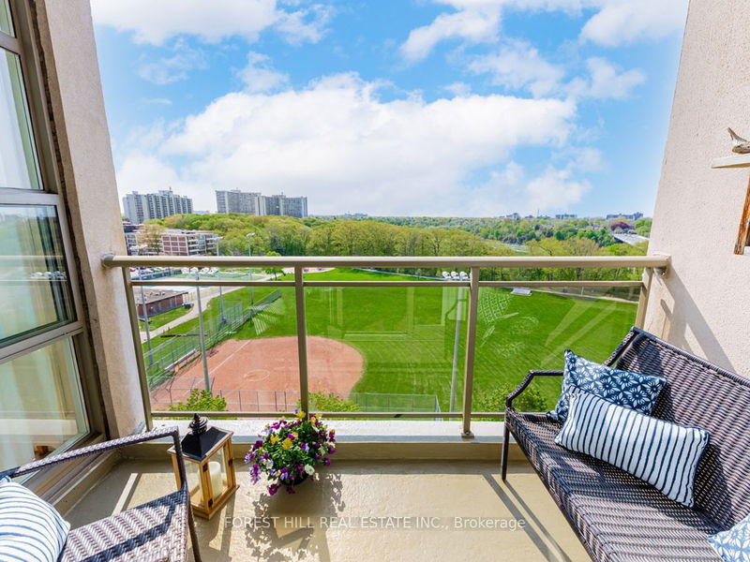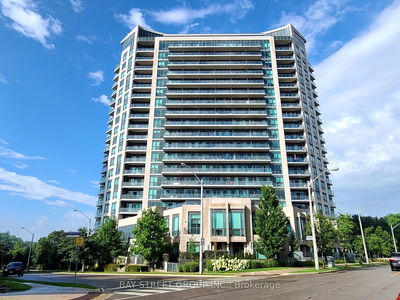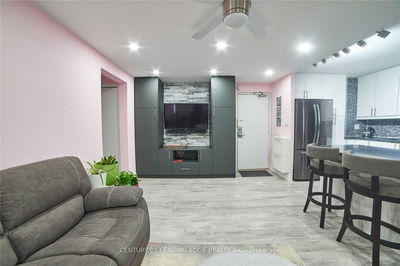Gorgeous & Impressive South Facing Penthouse Suite. Mesmerizing Views To The Lake & Stunning Fall Colours. Bright, Freshly Painted, 9' Ceilings, Floor To Ceiling Windows, Private Balcony Overlooking Park & Beyond. Granite Kitchen Counters With Breakfast Bar, Generous Storage, Oversized Laundry Room. Lovely Primary Bedroom With Walk-In Closet & Organizers & Desk Nook. Large Locker On Same Floor. Recent Common Area Renovation & Elevator Revitalization In Progress. Well Managed And Impeccably Maintained.
Property Features
- Date Listed: Thursday, May 11, 2023
- Virtual Tour: View Virtual Tour for 719-1 Leaside Park Drive
- City: Toronto
- Neighborhood: Thorncliffe Park
- Full Address: 719-1 Leaside Park Drive, Toronto, M4H 1R1, Ontario, Canada
- Living Room: Combined W/Dining, W/O To Balcony, Window Flr To Ceil
- Kitchen: Granite Counter, Breakfast Bar
- Listing Brokerage: Forest Hill Real Estate Inc. - Disclaimer: The information contained in this listing has not been verified by Forest Hill Real Estate Inc. and should be verified by the buyer.


