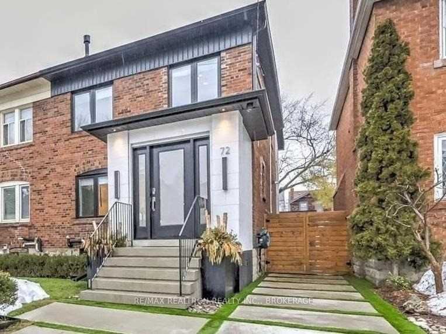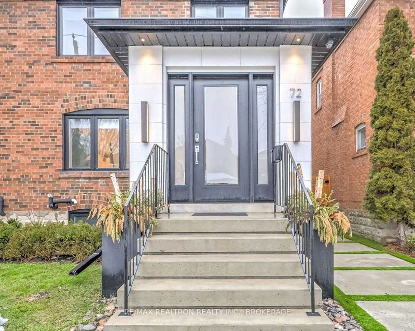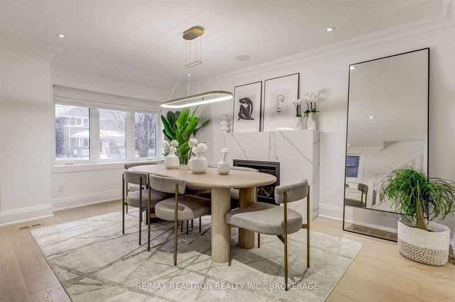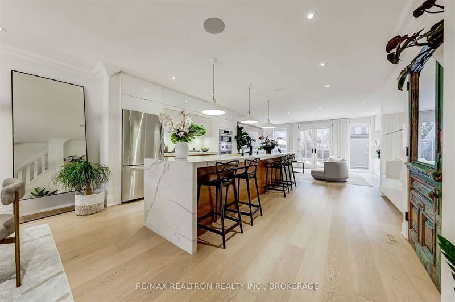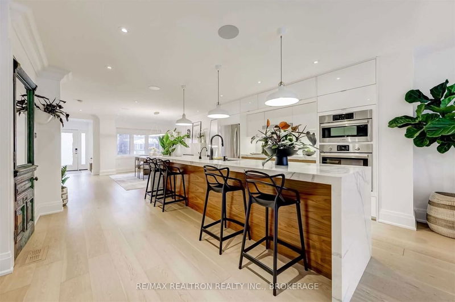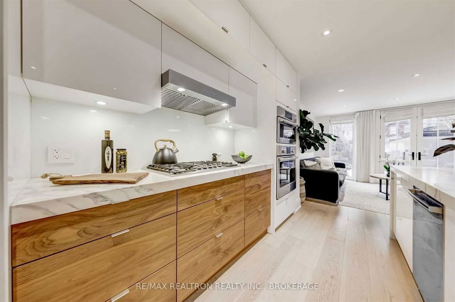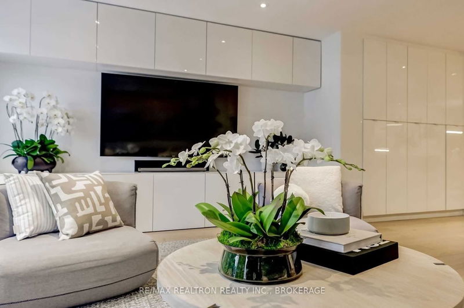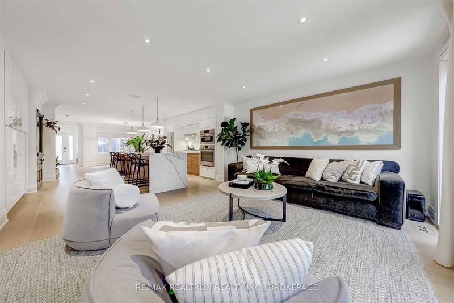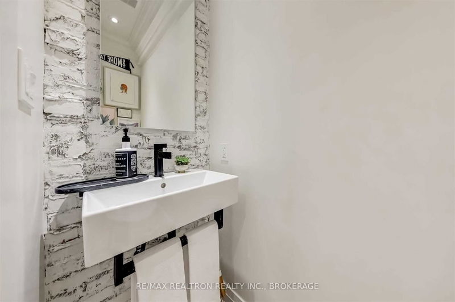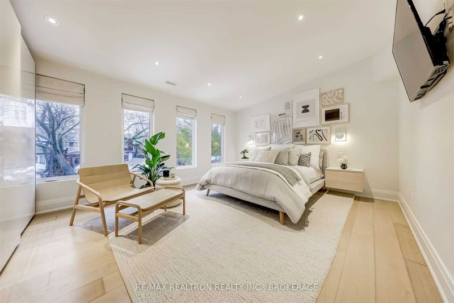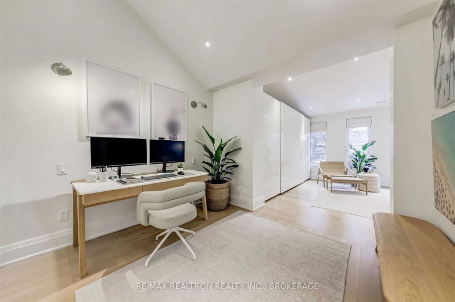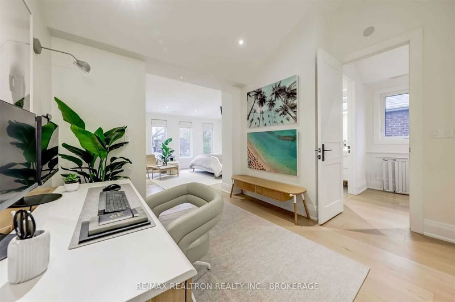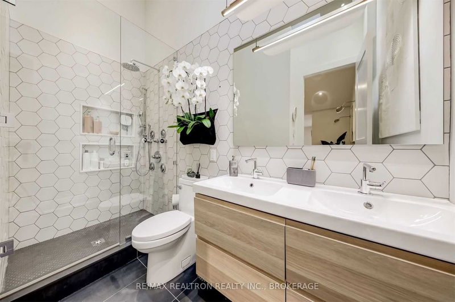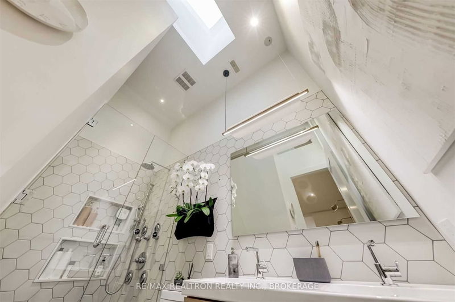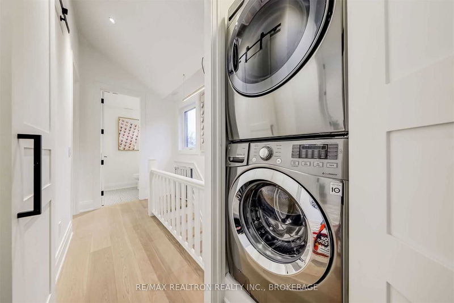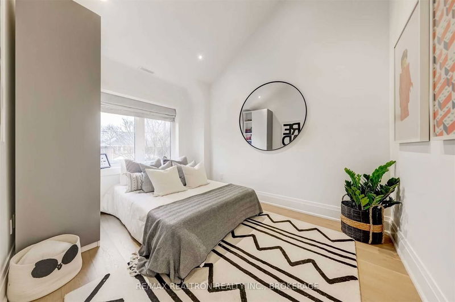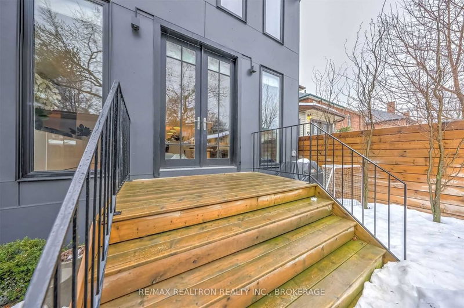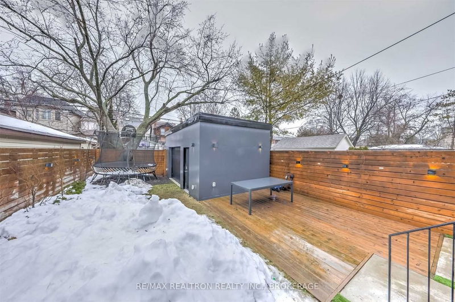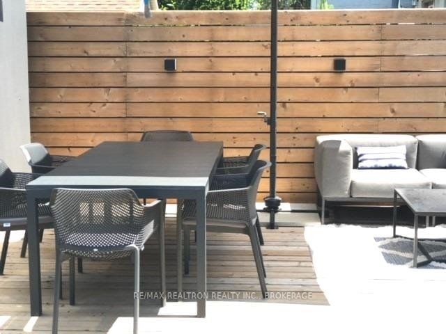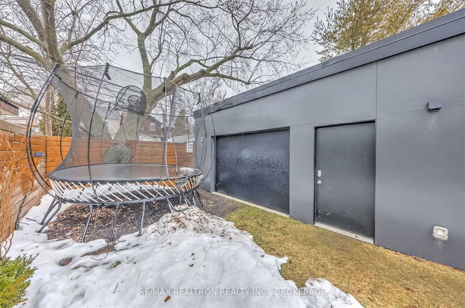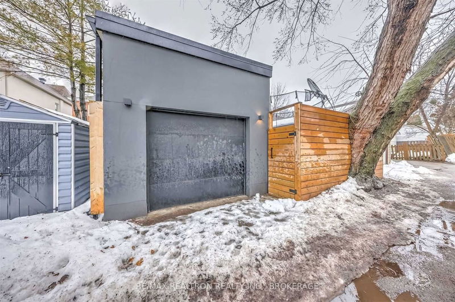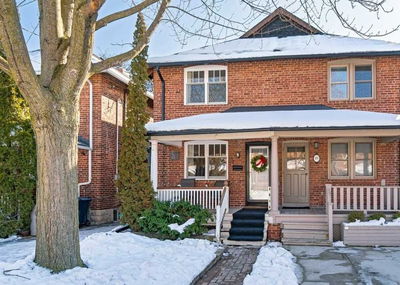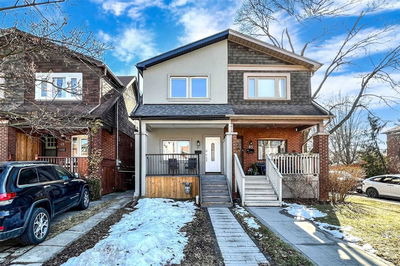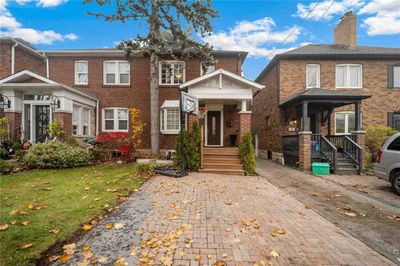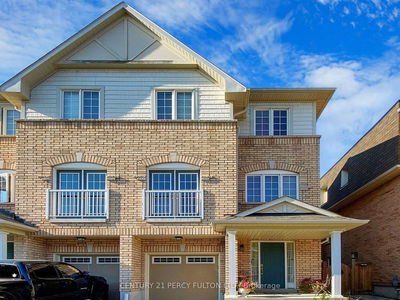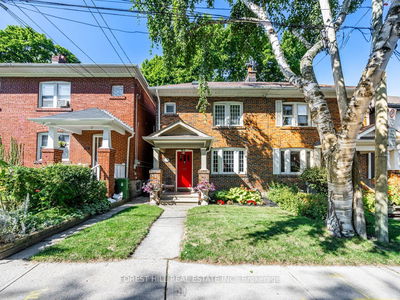Must See..This One Checks All The Boxes!Meticulously Designed,Drenched In Sunlight,Chic Vacation-Vibes Custom Reno'd Home*Gutted Back To The Bricks*Solid 2-Storey Addition Located In Idyllic Lawrence Park North On Low-Traffic,Family Friendly St.Private Drive+Lane Bonus;Future Laneway Housing?home Perfect For Living+Entertain'g.W-O-W Open-Concept Main Flr.No Expense Spared!Sprayfoam Thru'out!Mudr'm W/Htd Flrs Opens To Gorgeous Din Rm W/Gas Fp,Spacious Chefs Dream Kitch,Centre 13Ft Waterfall Stone Island,S/S Appli's,B/I Gas Cooktop,B/I Wall Oven,Amazing Pantry,Powder Rm,Massive Family Rm W/O To Fenced Backyard Oasis W/Huge Deck+Prof.Lndsc'd.2nd Level Ft.Rare Vaulted Ceilings Up To13Ft!Tall 8' Doors On 2nd,Super-Sized Principal W/Loads Of Closets,Office,Tranquil 4Pc Spa Ens W/ Dbl Sinks & Soaring Skylight.2nd Flr Ldry,2 Bthrms Heated Flrs,Tons Of Closets*Mins Walk To Yonge St&Subway.Highly Coveted Schools.Bsmt Superb Liv Space,Sep Entrnc,3Pc Bath,2nd Lndry,R/I For Nanny Suite*See Video*
Property Features
- Date Listed: Thursday, March 23, 2023
- Virtual Tour: View Virtual Tour for 72 Douglas Avenue
- City: Toronto
- Neighborhood: Lawrence Park North
- Full Address: 72 Douglas Avenue, Toronto, M5M 1G5, Ontario, Canada
- Kitchen: Centre Island, B/I Appliances, Pantry
- Family Room: W/O To Deck, B/I Bookcase, Hardwood Floor
- Listing Brokerage: Re/Max Realtron Realty Inc., Brokerage - Disclaimer: The information contained in this listing has not been verified by Re/Max Realtron Realty Inc., Brokerage and should be verified by the buyer.


